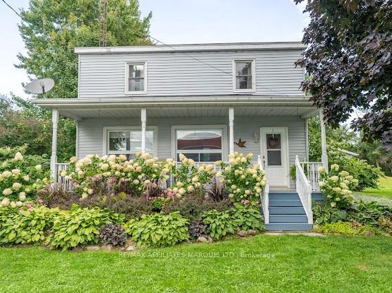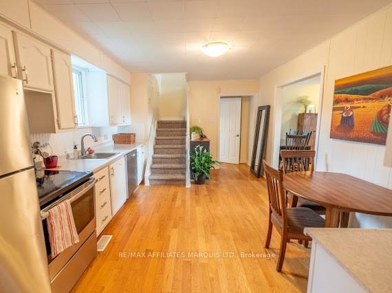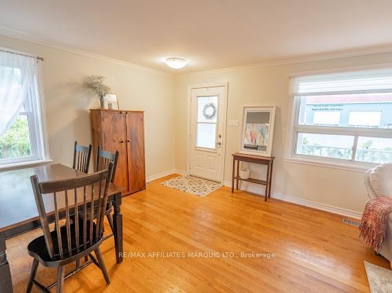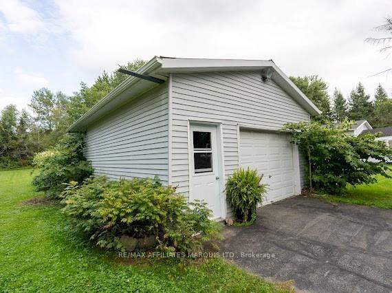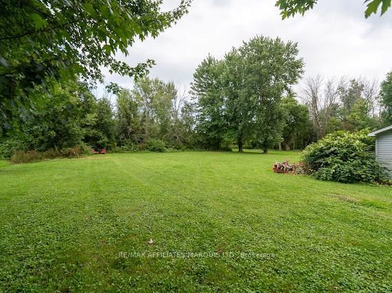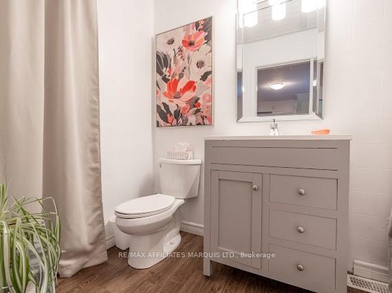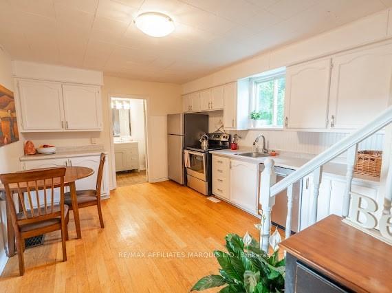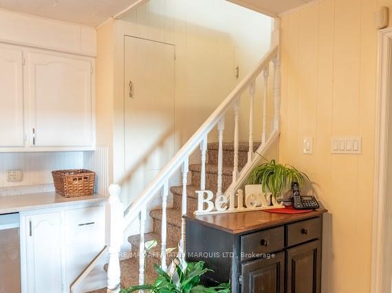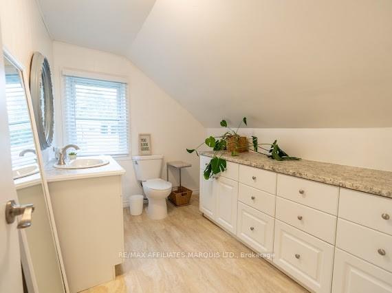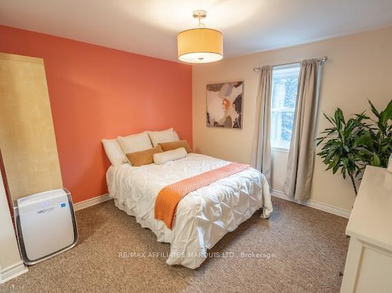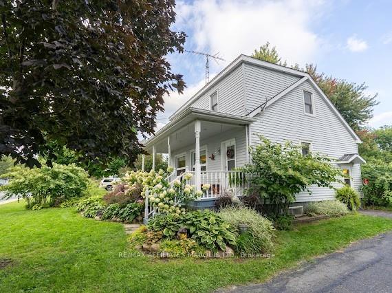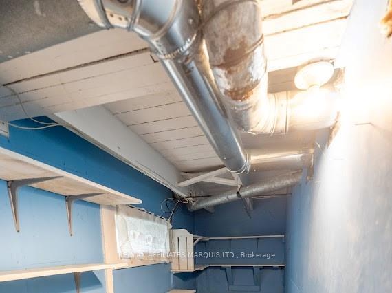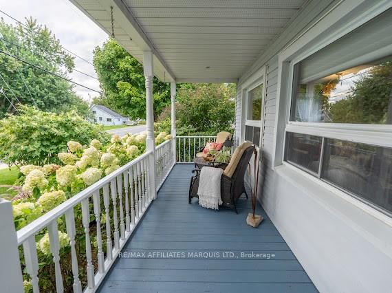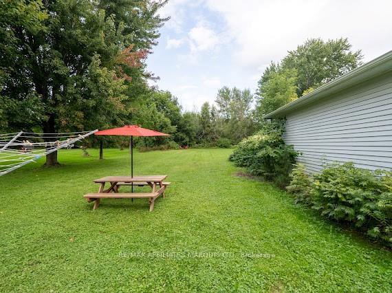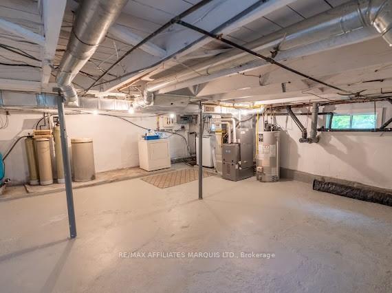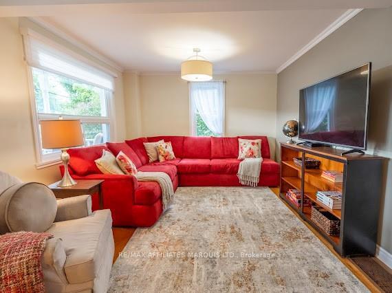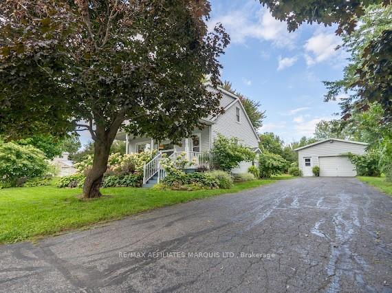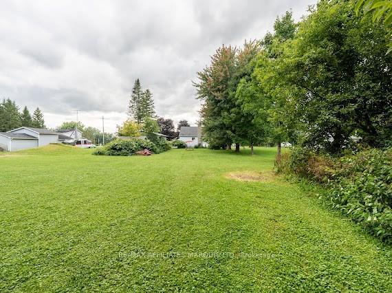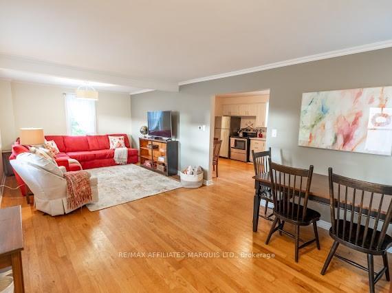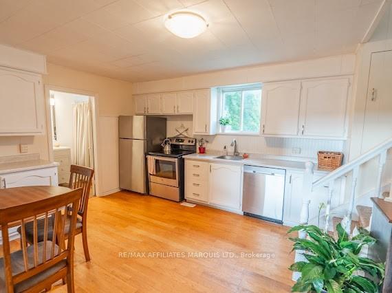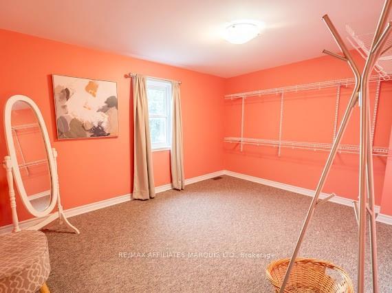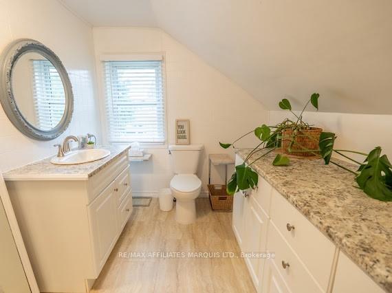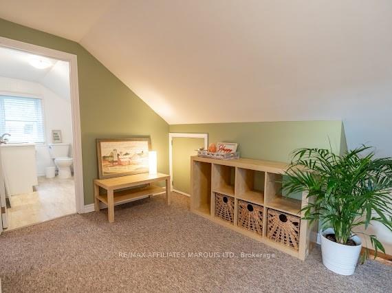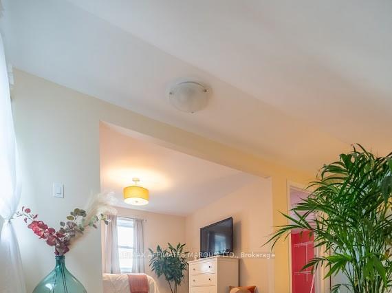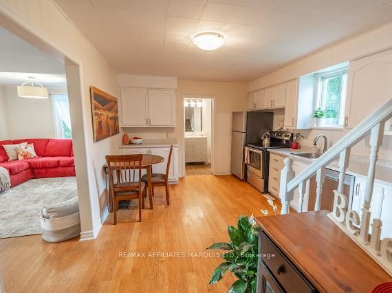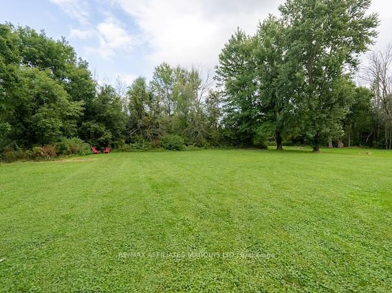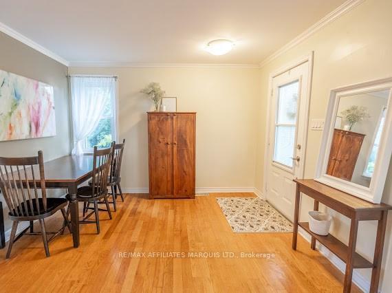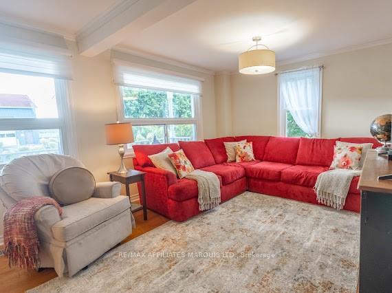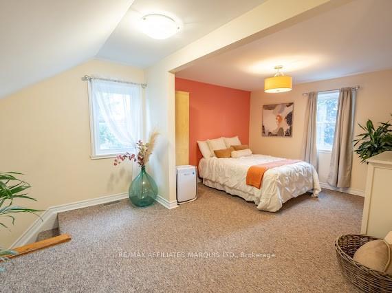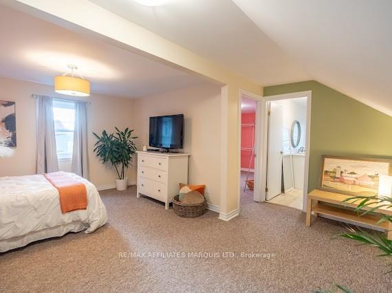$344,900
Available - For Sale
Listing ID: X10440734
4845 COUNTY ROAD 20 Rd , South Glengarry, K0C 1S0, Ontario
| Is a new Home on your Christmas Wish list? This beautifully updated 2-bedroom, 1.5-bathroom home nestled on a large, landscaped lot in the picturesque village of Martintown is waiting. Filled with natural light, the main floor offers a living room with attached dining area, a practical kitchen with a breakfast nook, and a tastefully finished full bathroom. The second floor features two comfortable bedrooms, a landing area perfect for an office space, and a convenient new half bathroom. Downstairs, the open unfinished basement has a laundry area and loads of storage space. Outside, the expansive landscaped lot provides ample space for entertaining, gardening, enjoying outdoor activities, or simply unwinding peacefully in a natural setting. The large detached powered garage offers enough room for parking, a workshop and additional storage. The covered front verandah is perfect for your morning coffee. Call today to book a showing. As per form 244 24hrs irrevocability on all offers., Flooring: Hardwood, Flooring: Laminate |
| Price | $344,900 |
| Taxes: | $1666.00 |
| Assessment: | $124000 |
| Assessment Year: | 2023 |
| Address: | 4845 COUNTY ROAD 20 Rd , South Glengarry, K0C 1S0, Ontario |
| Lot Size: | 57.71 x 236.39 (Feet) |
| Directions/Cross Streets: | From County Road 18, Drive North on County Road 20. The house is across the Road from the Martintown |
| Rooms: | 7 |
| Rooms +: | 2 |
| Bedrooms: | 2 |
| Bedrooms +: | 0 |
| Kitchens: | 1 |
| Kitchens +: | 0 |
| Family Room: | Y |
| Basement: | Full, Unfinished |
| Property Type: | Detached |
| Style: | 1 1/2 Storey |
| Exterior: | Other |
| Garage Type: | Detached |
| Pool: | None |
| Heat Source: | Propane |
| Heat Type: | Forced Air |
| Central Air Conditioning: | Central Air |
| Sewers: | Septic |
| Water: | Well |
| Water Supply Types: | Drilled Well |
$
%
Years
This calculator is for demonstration purposes only. Always consult a professional
financial advisor before making personal financial decisions.
| Although the information displayed is believed to be accurate, no warranties or representations are made of any kind. |
| RE/MAX AFFILIATES MARQUIS LTD. |
|
|

Imran Gondal
Broker
Dir:
416-828-6614
Bus:
905-270-2000
Fax:
905-270-0047
| Book Showing | Email a Friend |
Jump To:
At a Glance:
| Type: | Freehold - Detached |
| Area: | Stormont, Dundas and Glengarry |
| Municipality: | South Glengarry |
| Neighbourhood: | 723 - South Glengarry (Charlottenburgh) Twp |
| Style: | 1 1/2 Storey |
| Lot Size: | 57.71 x 236.39(Feet) |
| Tax: | $1,666 |
| Beds: | 2 |
| Baths: | 2 |
| Pool: | None |
Locatin Map:
Payment Calculator:
