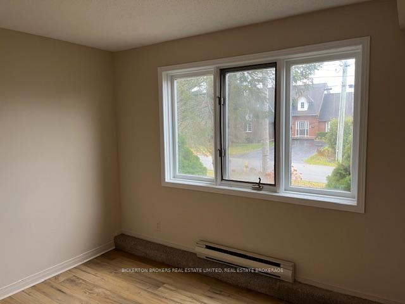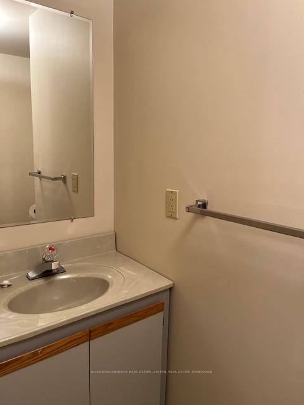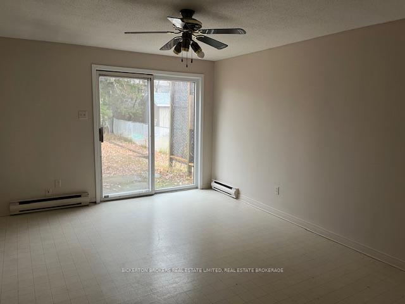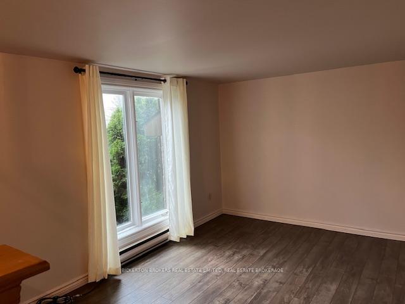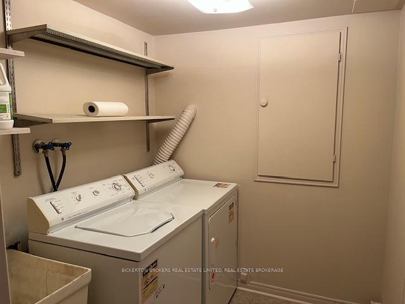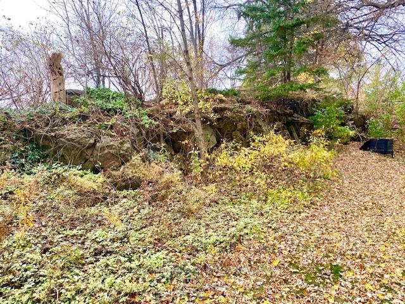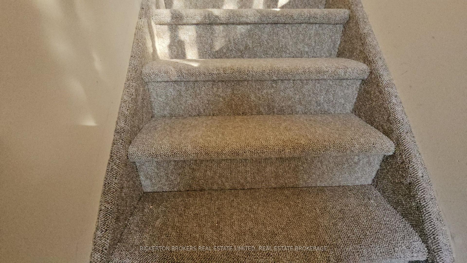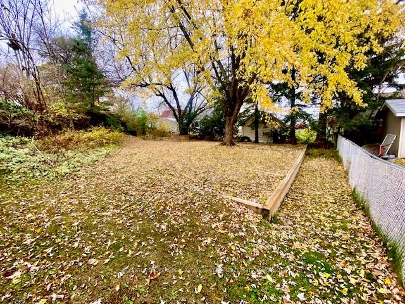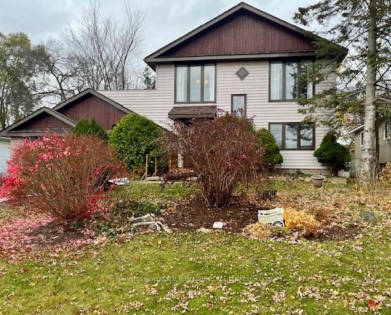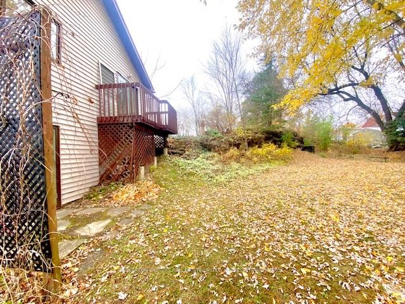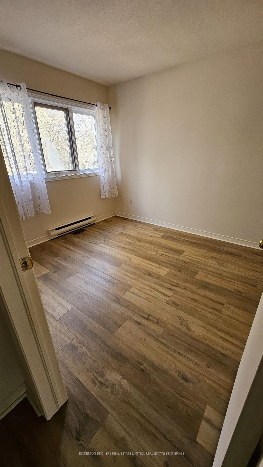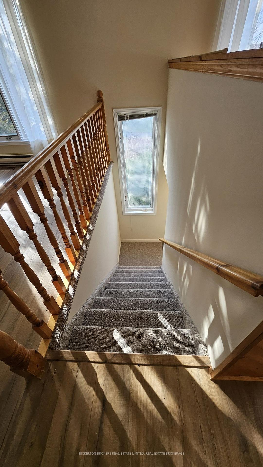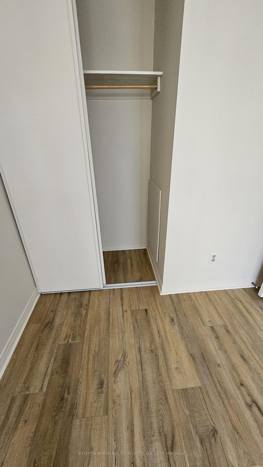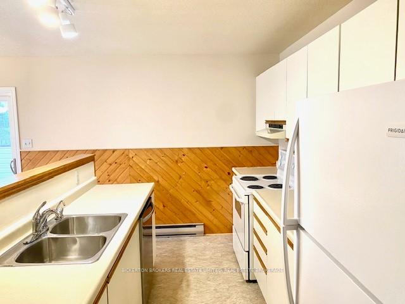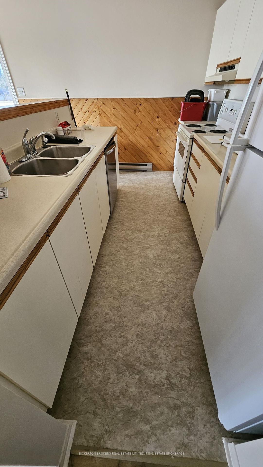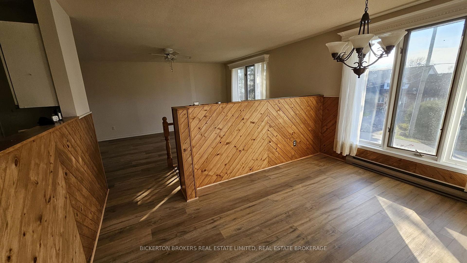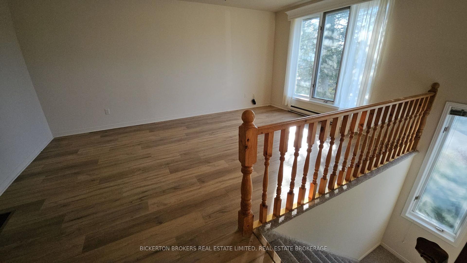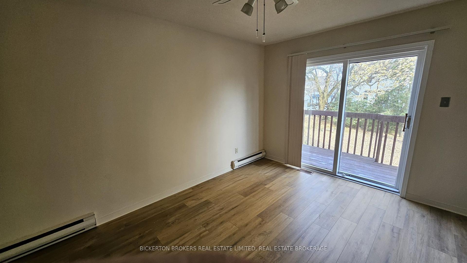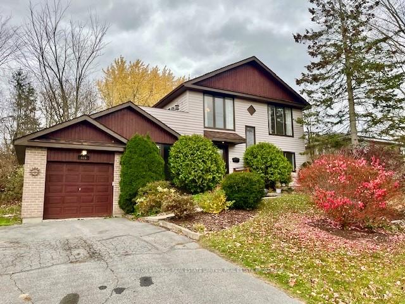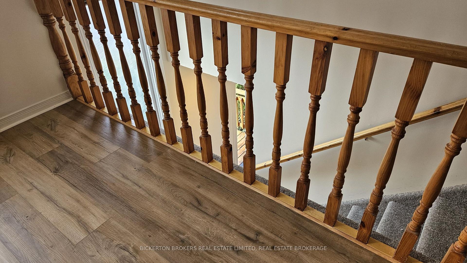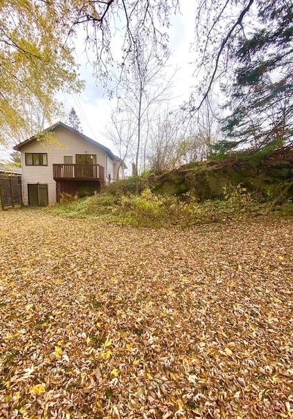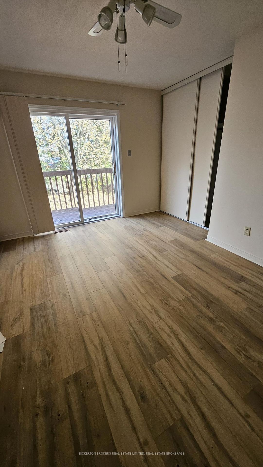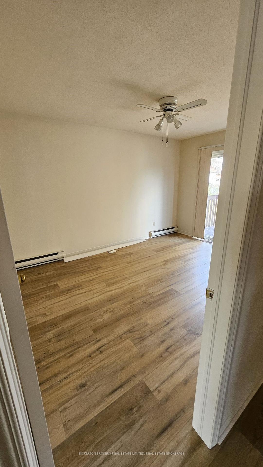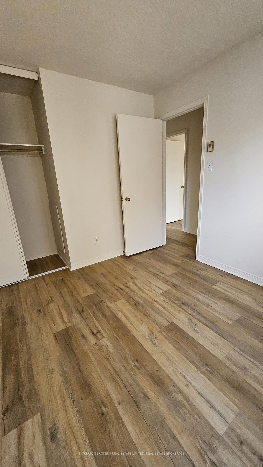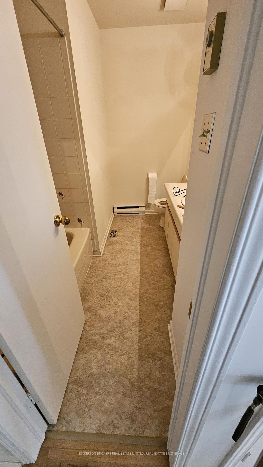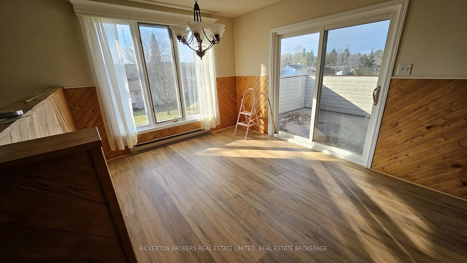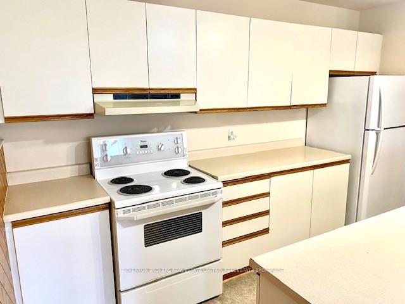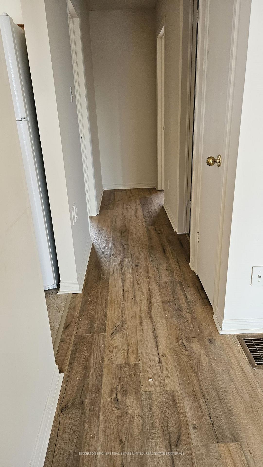$495,000
Available - For Sale
Listing ID: X10440980
625 Queen St , Gananoque, K7G 2B3, Ontario
| Located on a quiet dead end street, off the beaten path, you will find this two-story family home in an established neighbourhood with views of the Gananoque River. Enjoy your large second level deck conveniently off the kitchen. This 3-bedroom home has two bedrooms and a full bath on the upper level and an additional bedroom and bath on the main floor. With two family rooms on the main level, one featuring a walk out to the backyard, there is plenty of space for all. The backyard is very private with mature trees and a lovely rock outcropping. The yard is partially fenced in and offers a peaceful retreat or opportunity for the garden enthusiast. This home is freshly painted and has new vinyl flooring throughout as well as new carpet on the stairs. Off the primary bedroom is also a balcony overlooking the private backyard, perfect spot for the morning coffee. The house has an attached one car garage and is nicely landscaped with great curb appeal. Dont miss your opportunity in this sought-after neighbourhood. |
| Price | $495,000 |
| Taxes: | $3947.88 |
| Assessment: | $240000 |
| Assessment Year: | 2023 |
| Address: | 625 Queen St , Gananoque, K7G 2B3, Ontario |
| Lot Size: | 57.78 x 116.35 (Feet) |
| Acreage: | < .50 |
| Directions/Cross Streets: | Exit 401 turn south onto Stone St., right Booth St. Left on Queen St to 625 |
| Rooms: | 6 |
| Rooms +: | 5 |
| Bedrooms: | 3 |
| Bedrooms +: | |
| Kitchens: | 1 |
| Family Room: | Y |
| Basement: | Fin W/O, Full |
| Approximatly Age: | 31-50 |
| Property Type: | Detached |
| Style: | 2-Storey |
| Exterior: | Brick, Vinyl Siding |
| Garage Type: | Attached |
| (Parking/)Drive: | Front Yard |
| Drive Parking Spaces: | 4 |
| Pool: | None |
| Approximatly Age: | 31-50 |
| Approximatly Square Footage: | 1100-1500 |
| Fireplace/Stove: | N |
| Heat Source: | Gas |
| Heat Type: | Forced Air |
| Central Air Conditioning: | Central Air |
| Laundry Level: | Lower |
| Elevator Lift: | N |
| Sewers: | Sewers |
| Water: | Municipal |
| Utilities-Cable: | A |
| Utilities-Hydro: | Y |
| Utilities-Gas: | Y |
| Utilities-Telephone: | Y |
$
%
Years
This calculator is for demonstration purposes only. Always consult a professional
financial advisor before making personal financial decisions.
| Although the information displayed is believed to be accurate, no warranties or representations are made of any kind. |
| BICKERTON BROKERS REAL ESTATE LIMITED, REAL ESTATE BROKERAGE |
|
|

Imran Gondal
Broker
Dir:
416-828-6614
Bus:
905-270-2000
Fax:
905-270-0047
| Book Showing | Email a Friend |
Jump To:
At a Glance:
| Type: | Freehold - Detached |
| Area: | Leeds & Grenville |
| Municipality: | Gananoque |
| Neighbourhood: | 821 - Gananoque |
| Style: | 2-Storey |
| Lot Size: | 57.78 x 116.35(Feet) |
| Approximate Age: | 31-50 |
| Tax: | $3,947.88 |
| Beds: | 3 |
| Baths: | 2 |
| Fireplace: | N |
| Pool: | None |
Locatin Map:
Payment Calculator:
