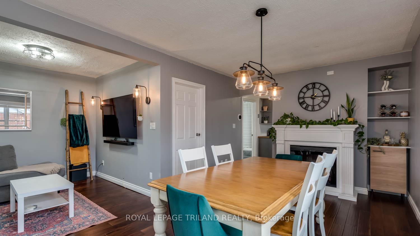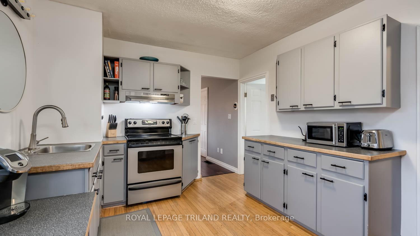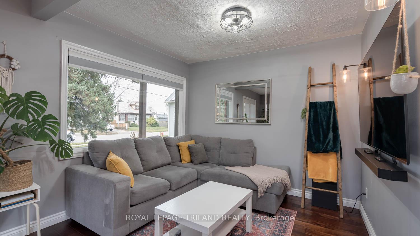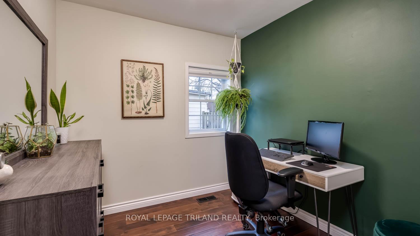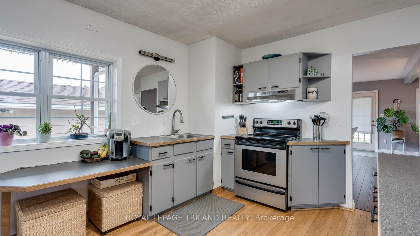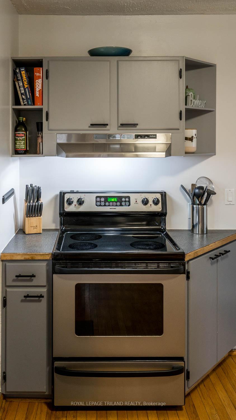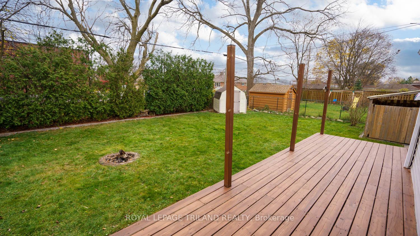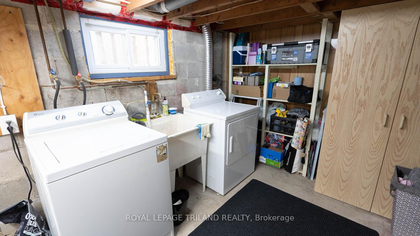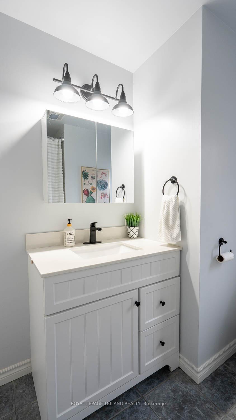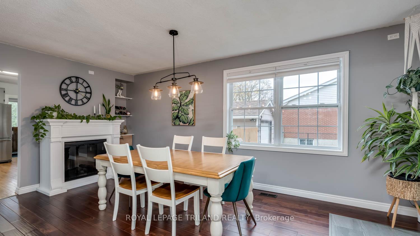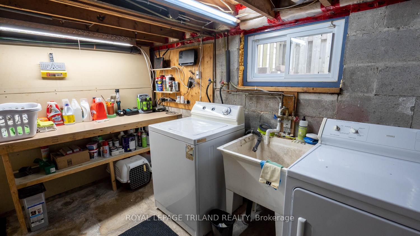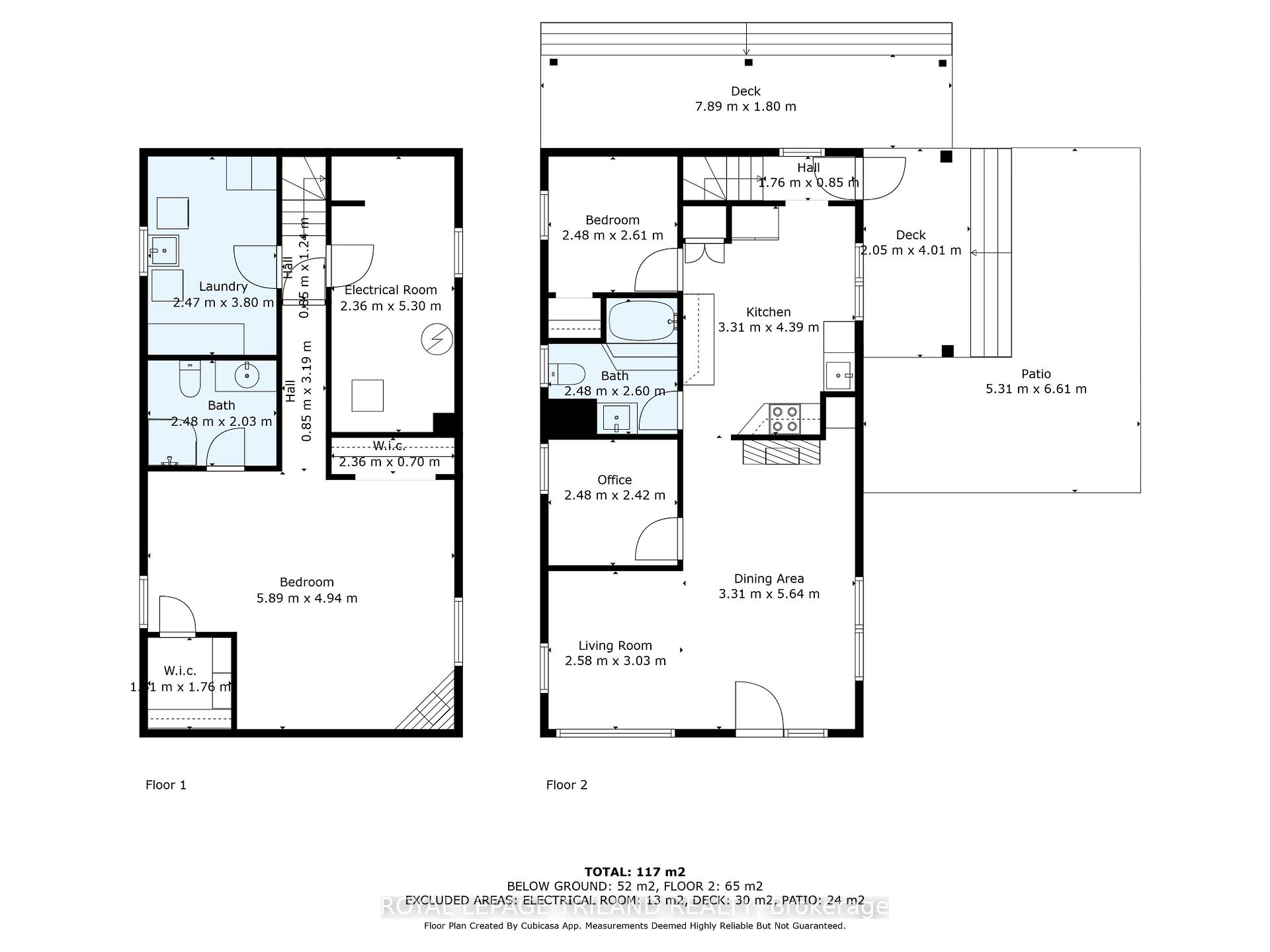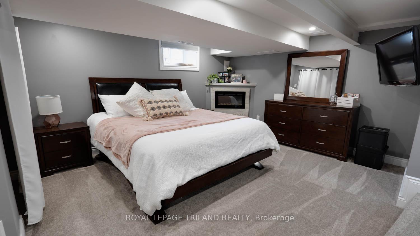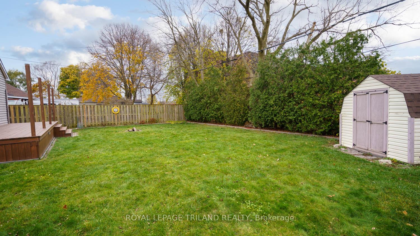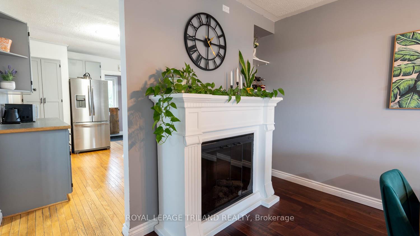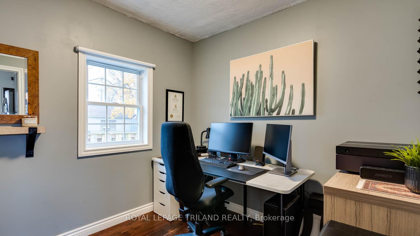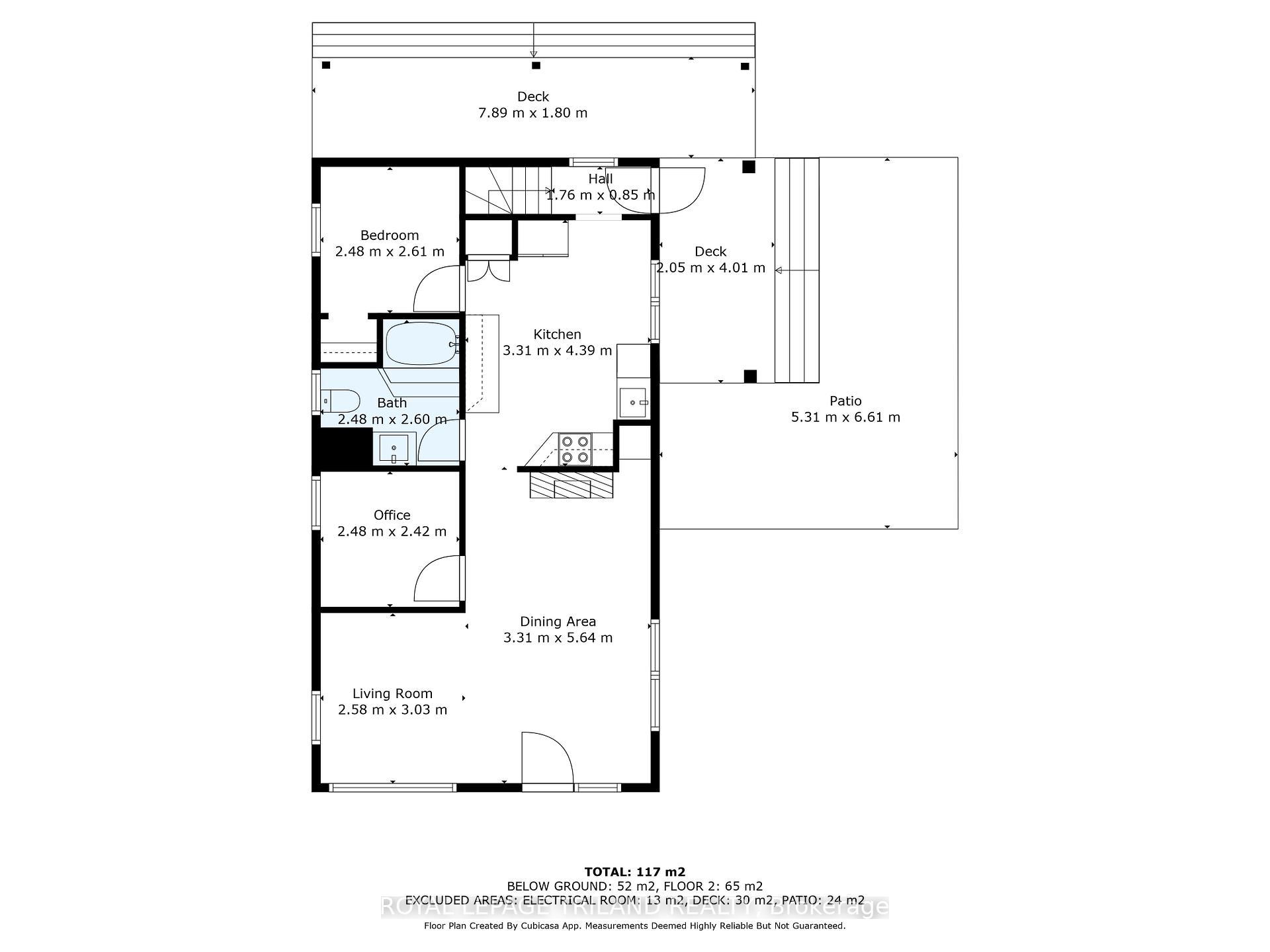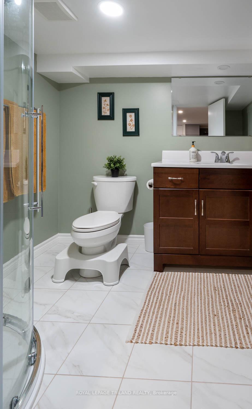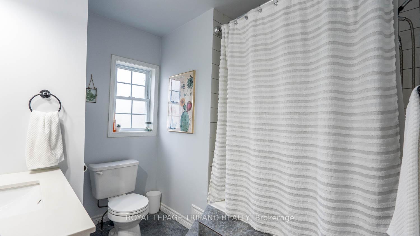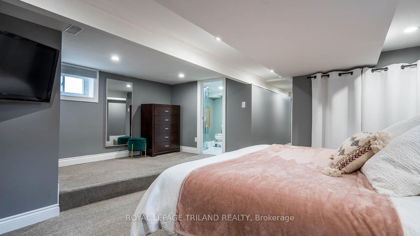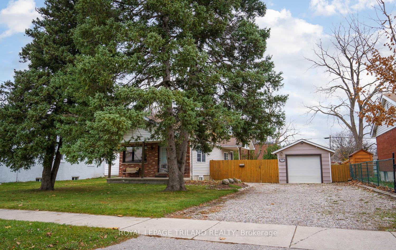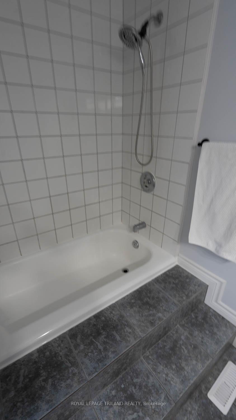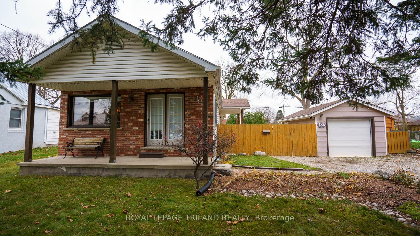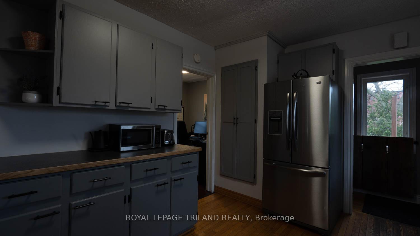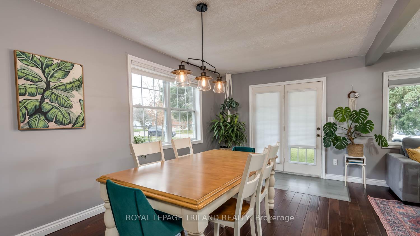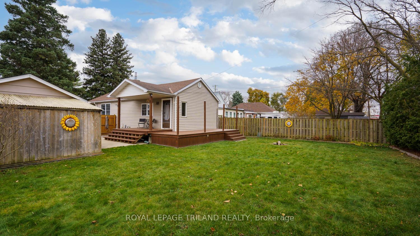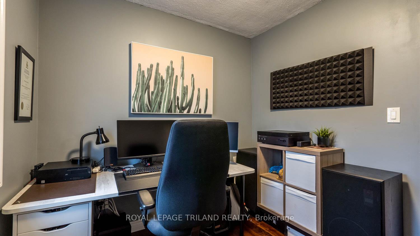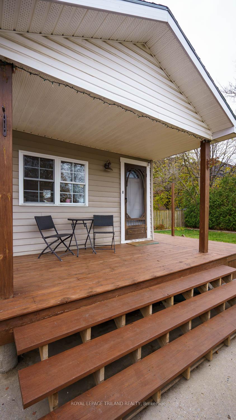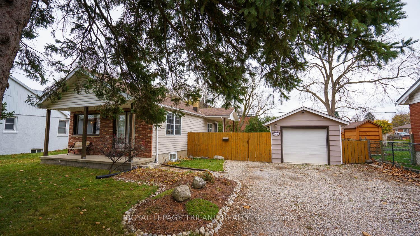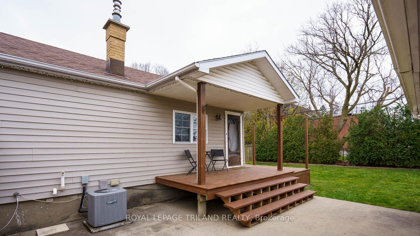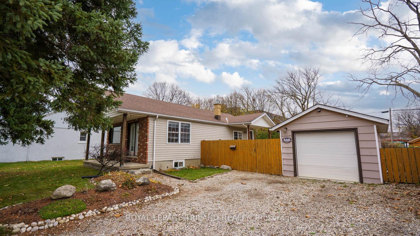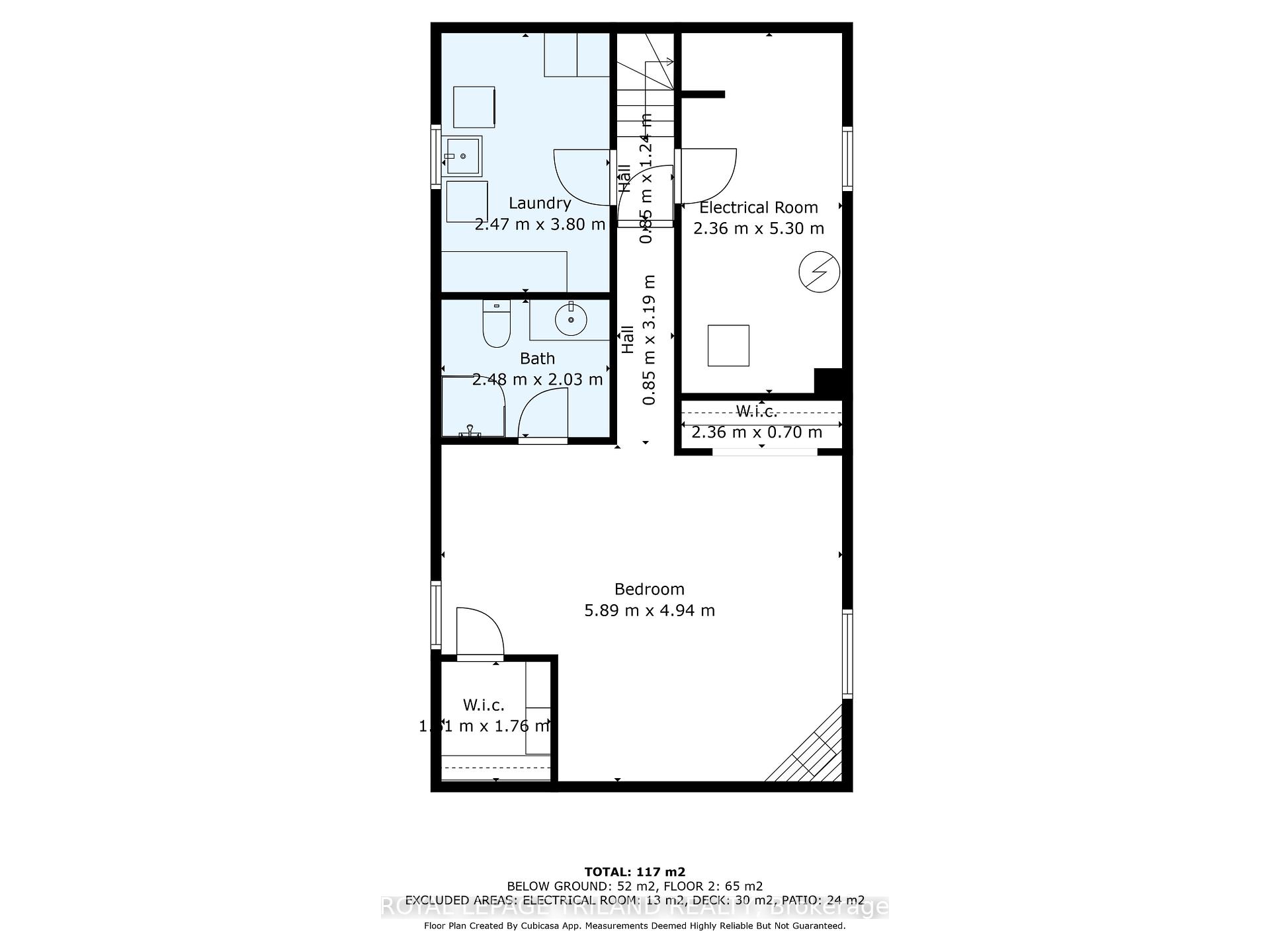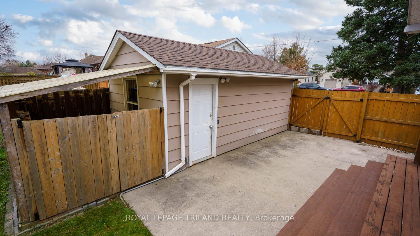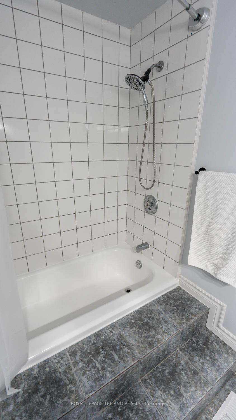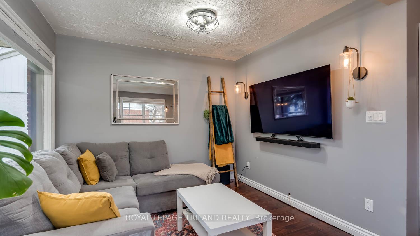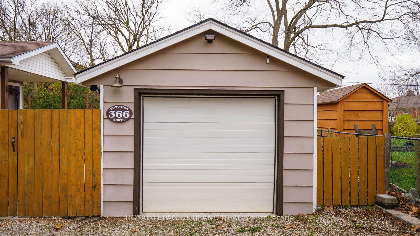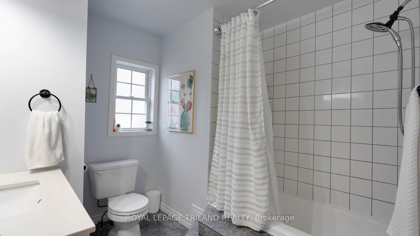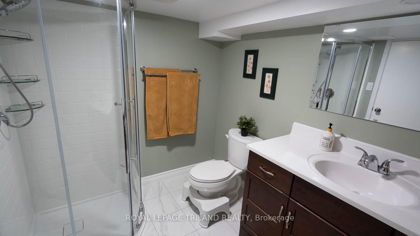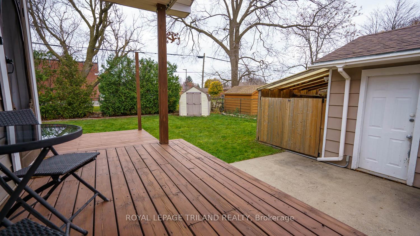$489,900
Available - For Sale
Listing ID: X10433509
366 Edmonton St , London, N5W 4Y5, Ontario
| Just WOW!!! You've got to check this one out! With 2+1 bedrooms and an oversized lot, this one really does have it all. Detached garage with heat and electricity, backyard storage shed, large driveway and two large exterior decks (one covered and the other with lots of Sun) this one really is it! Lots of natural light through large windows. Two bedrooms on the main floor with a very large primary in the lower level along with a newer 3 piece bathroom, you may not want to escape the cozy, comfy bedroom with built-in electric fireplace. The main level Living room with oversized picture window flows into the large dining area with it's own large, natural light capturing window. Two main floor bedrooms add to the charm of this beauty and a refreshed main 4 piece bath make this cozy gem stand out. Large kitchen with lots of cupboard space include Stainless Steel appliances. You can't beat the location with schools, shopping and just a few steps away from a new community centre and park with all the amenities your looking for. Easy highway access. Don't be late for this one, it will be gone before you know it! |
| Price | $489,900 |
| Taxes: | $2611.39 |
| Assessment: | $166000 |
| Assessment Year: | 2023 |
| Address: | 366 Edmonton St , London, N5W 4Y5, Ontario |
| Lot Size: | 62.70 x 113.34 (Feet) |
| Acreage: | < .50 |
| Directions/Cross Streets: | NEAR WHITNEY ST. |
| Rooms: | 5 |
| Rooms +: | 1 |
| Bedrooms: | 2 |
| Bedrooms +: | 1 |
| Kitchens: | 1 |
| Family Room: | N |
| Basement: | Full, Part Fin |
| Approximatly Age: | 51-99 |
| Property Type: | Detached |
| Style: | Bungalow |
| Exterior: | Brick, Vinyl Siding |
| Garage Type: | Detached |
| (Parking/)Drive: | Pvt Double |
| Drive Parking Spaces: | 6 |
| Pool: | None |
| Other Structures: | Garden Shed |
| Approximatly Age: | 51-99 |
| Approximatly Square Footage: | 700-1100 |
| Property Features: | Fenced Yard, Level, Park, Public Transit, Rec Centre, School |
| Fireplace/Stove: | Y |
| Heat Source: | Gas |
| Heat Type: | Forced Air |
| Central Air Conditioning: | Central Air |
| Laundry Level: | Lower |
| Elevator Lift: | N |
| Sewers: | Sewers |
| Water: | Municipal |
| Utilities-Hydro: | Y |
| Utilities-Gas: | Y |
$
%
Years
This calculator is for demonstration purposes only. Always consult a professional
financial advisor before making personal financial decisions.
| Although the information displayed is believed to be accurate, no warranties or representations are made of any kind. |
| ROYAL LEPAGE TRILAND REALTY |
|
|

Imran Gondal
Broker
Dir:
416-828-6614
Bus:
905-270-2000
Fax:
905-270-0047
| Book Showing | Email a Friend |
Jump To:
At a Glance:
| Type: | Freehold - Detached |
| Area: | Middlesex |
| Municipality: | London |
| Neighbourhood: | East H |
| Style: | Bungalow |
| Lot Size: | 62.70 x 113.34(Feet) |
| Approximate Age: | 51-99 |
| Tax: | $2,611.39 |
| Beds: | 2+1 |
| Baths: | 2 |
| Fireplace: | Y |
| Pool: | None |
Locatin Map:
Payment Calculator:
