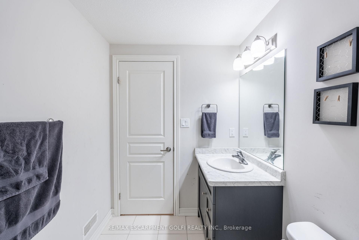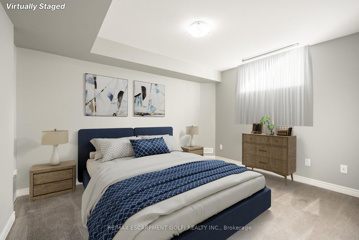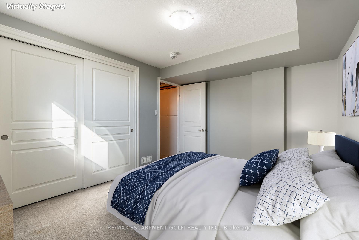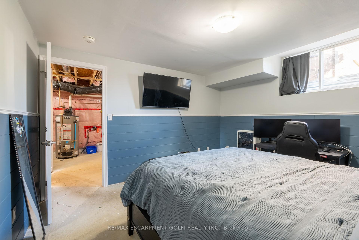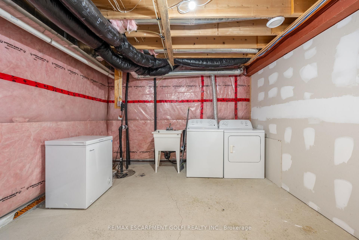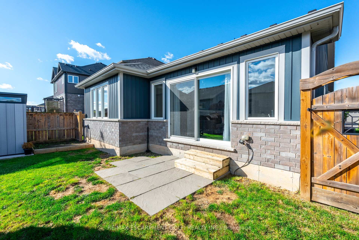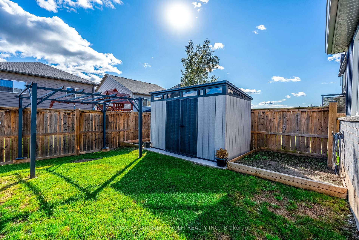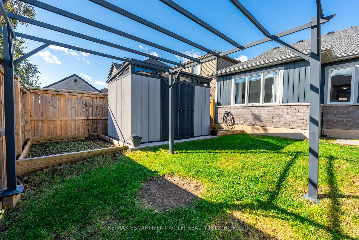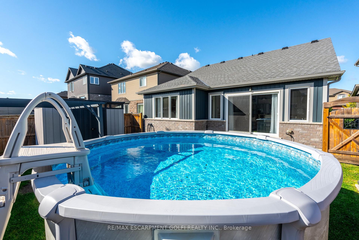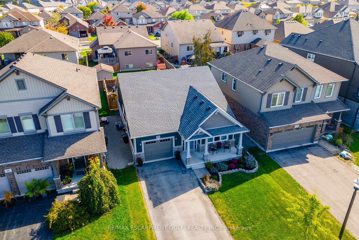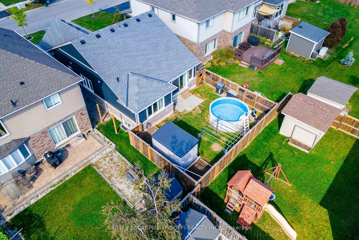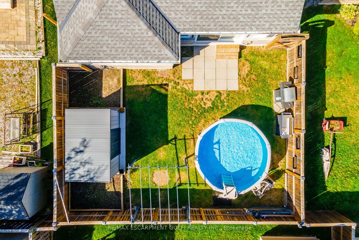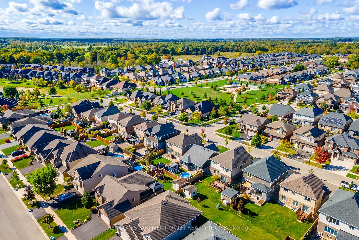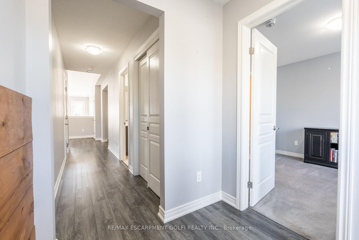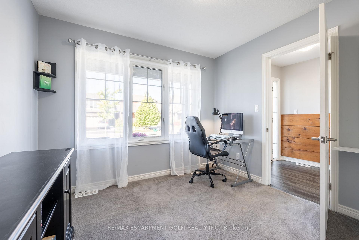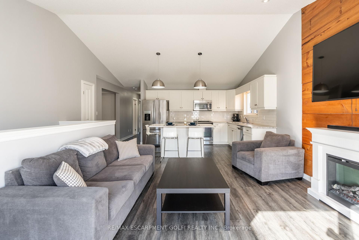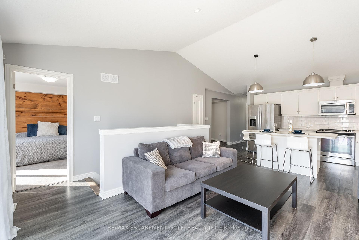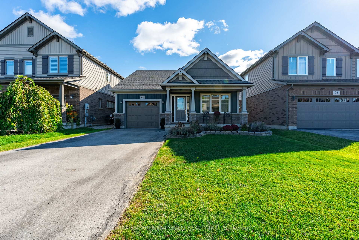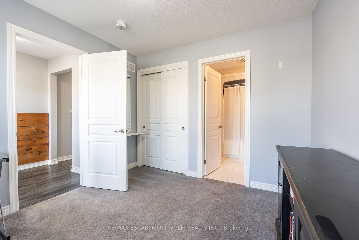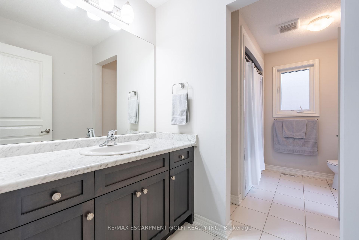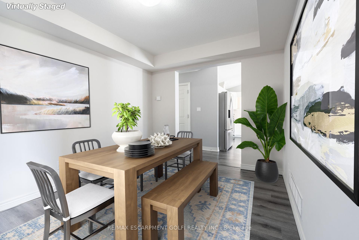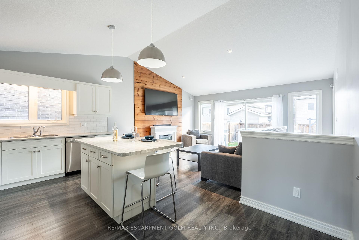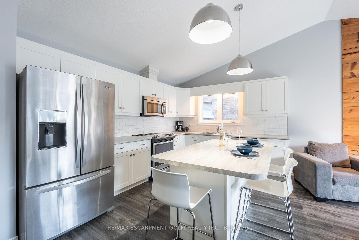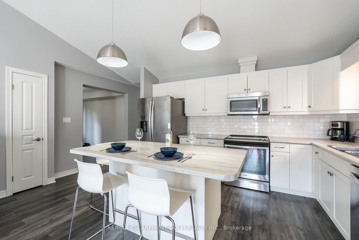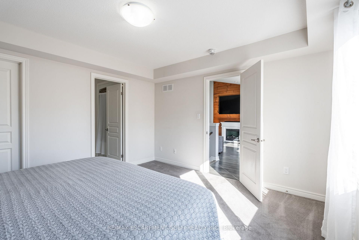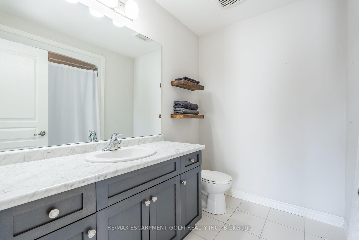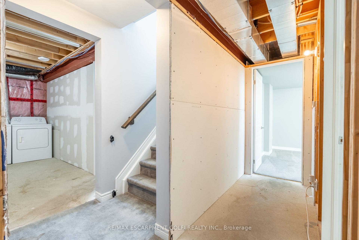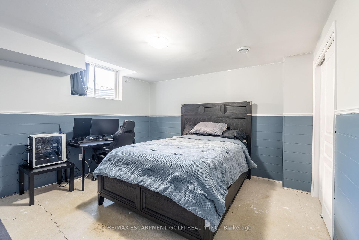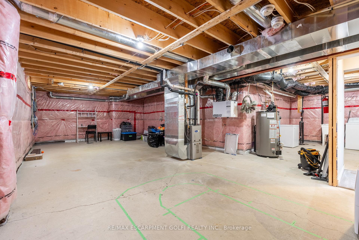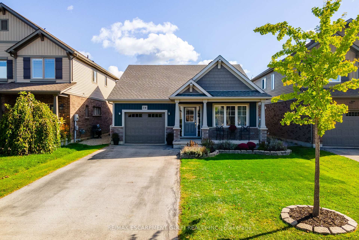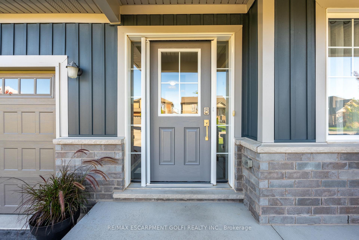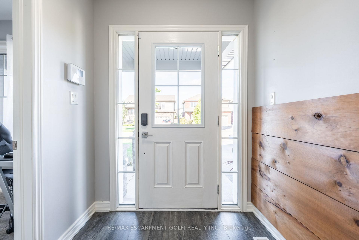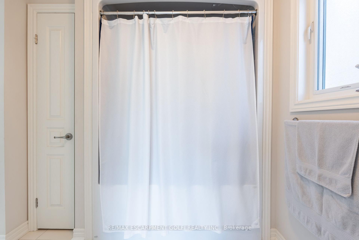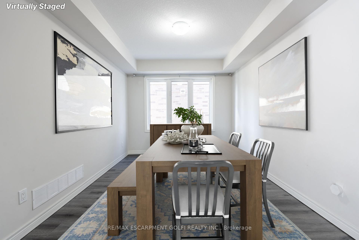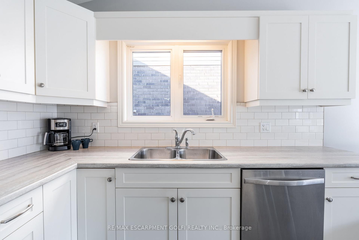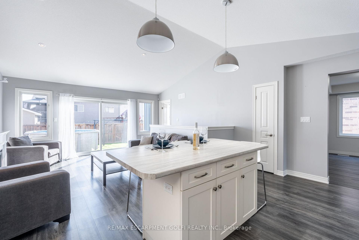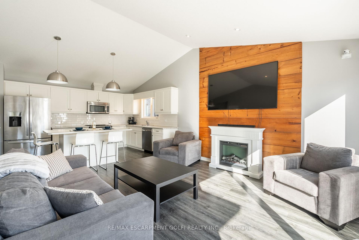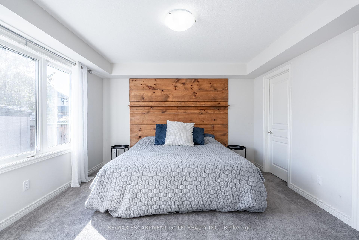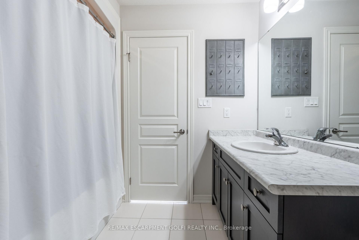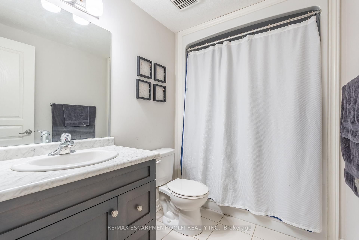$729,000
Available - For Sale
Listing ID: X10440863
78 SILVERWOOD Ave , Welland, L3C 0C3, Ontario
| Welcome to 78 Silverwood Avenue in the growing community of Welland! This charming bungalow, built in 2016, offers a blend of modern design and comfort with 2+2 bedrooms and 3 full bathrooms. Step inside to an open-concept main floor with vaulted ceilings, featuring a spacious kitchen equipped with stainless steel appliances, perfect for family gatherings or entertaining. The primary suite offers a private ensuite, while a second bedroom and full bathroom complete the main level. Downstairs, the partially finished basement provides two additional bedrooms and a full bathroom, offering flexibility for extra living space or future customization. With a private driveway, attached garage, and a well-sized yard, this property offers both convenience and outdoor enjoyment. Located in a highly sought after family-friendly neighbourhood, you'll be close to schools, a golf course, parks, and all essential amenities. This home is perfect for families, professionals, or anyone looking for a peaceful retreat. |
| Price | $729,000 |
| Taxes: | $5538.00 |
| Address: | 78 SILVERWOOD Ave , Welland, L3C 0C3, Ontario |
| Lot Size: | 40.16 x 102.26 (Feet) |
| Directions/Cross Streets: | SOUTH PELHAM RD & GAISER RD |
| Rooms: | 5 |
| Rooms +: | 2 |
| Bedrooms: | 2 |
| Bedrooms +: | 2 |
| Kitchens: | 1 |
| Family Room: | Y |
| Basement: | Part Fin |
| Approximatly Age: | 6-15 |
| Property Type: | Detached |
| Style: | Bungalow |
| Exterior: | Brick, Vinyl Siding |
| Garage Type: | Built-In |
| (Parking/)Drive: | Front Yard |
| Drive Parking Spaces: | 2 |
| Pool: | Abv Grnd |
| Approximatly Age: | 6-15 |
| Approximatly Square Footage: | 1100-1500 |
| Fireplace/Stove: | Y |
| Heat Source: | Gas |
| Heat Type: | Forced Air |
| Central Air Conditioning: | Central Air |
| Sewers: | Sewers |
| Water: | Municipal |
$
%
Years
This calculator is for demonstration purposes only. Always consult a professional
financial advisor before making personal financial decisions.
| Although the information displayed is believed to be accurate, no warranties or representations are made of any kind. |
| RE/MAX ESCARPMENT GOLFI REALTY INC. |
|
|

Imran Gondal
Broker
Dir:
416-828-6614
Bus:
905-270-2000
Fax:
905-270-0047
| Virtual Tour | Book Showing | Email a Friend |
Jump To:
At a Glance:
| Type: | Freehold - Detached |
| Area: | Niagara |
| Municipality: | Welland |
| Neighbourhood: | 771 - Coyle Creek |
| Style: | Bungalow |
| Lot Size: | 40.16 x 102.26(Feet) |
| Approximate Age: | 6-15 |
| Tax: | $5,538 |
| Beds: | 2+2 |
| Baths: | 3 |
| Fireplace: | Y |
| Pool: | Abv Grnd |
Locatin Map:
Payment Calculator:
