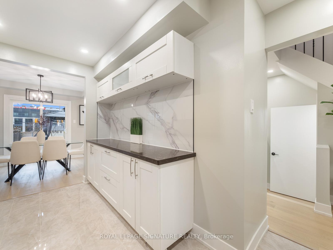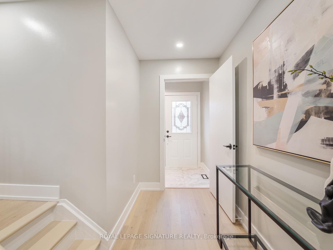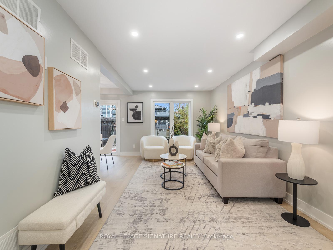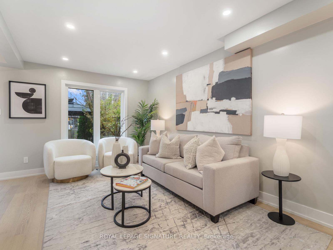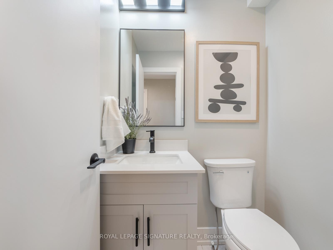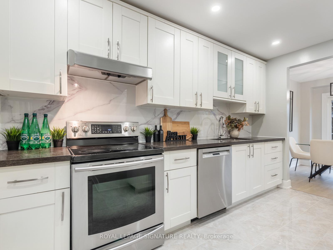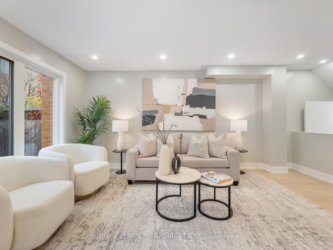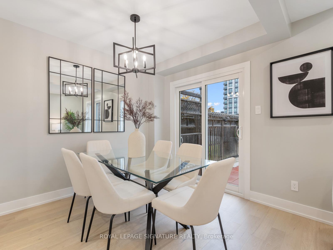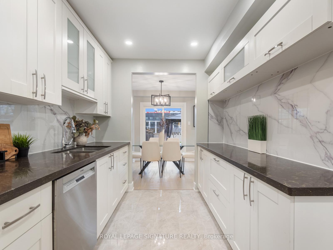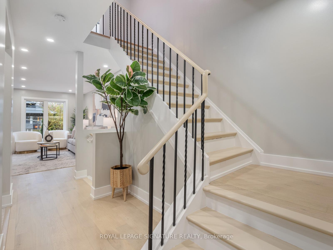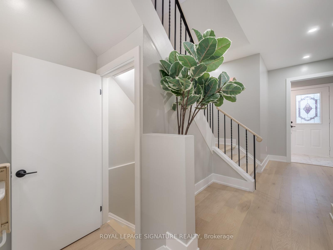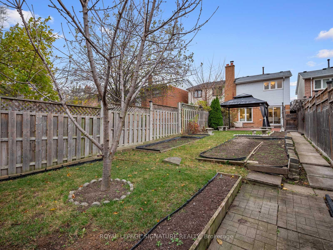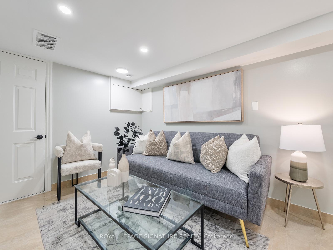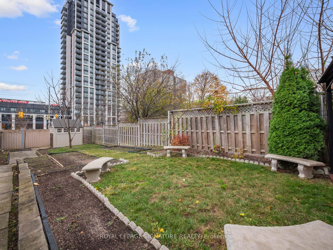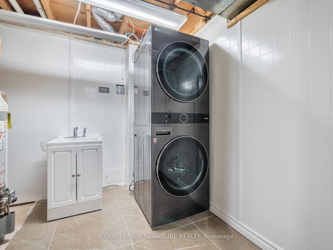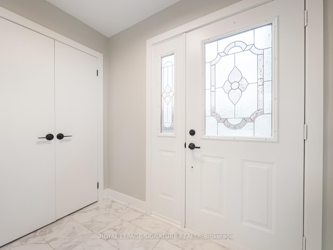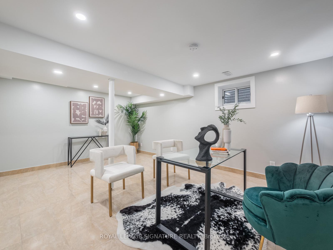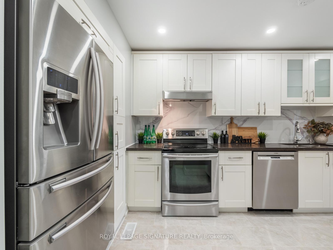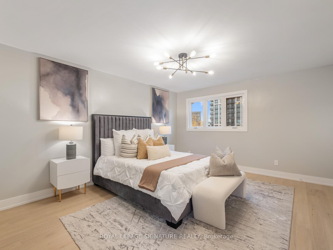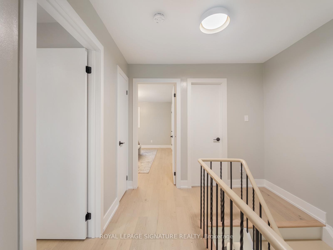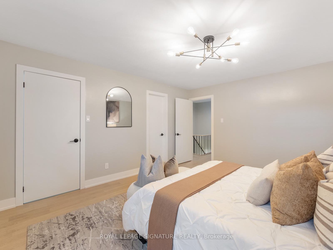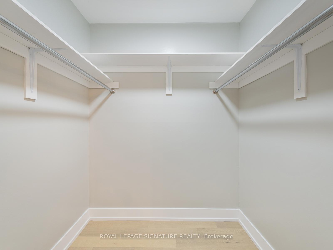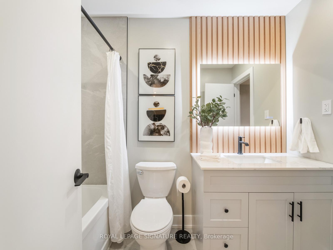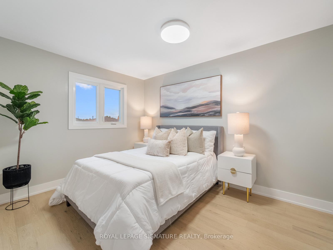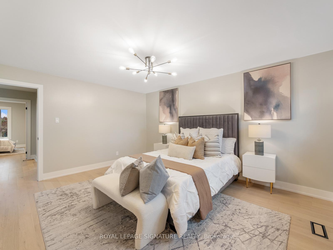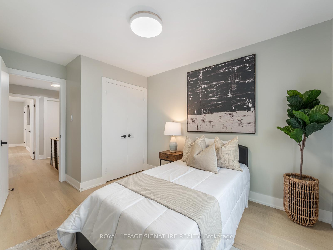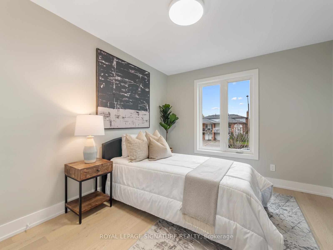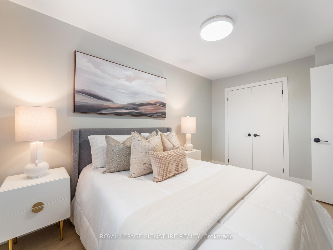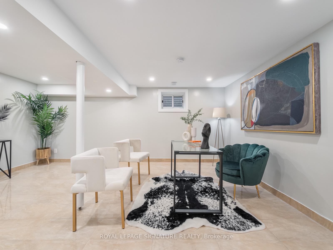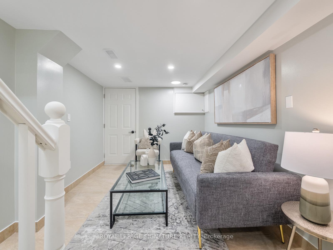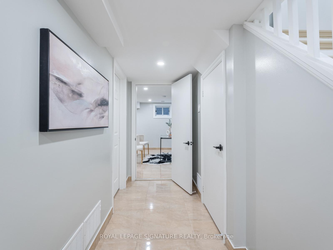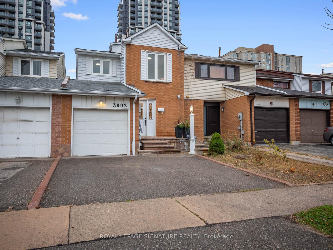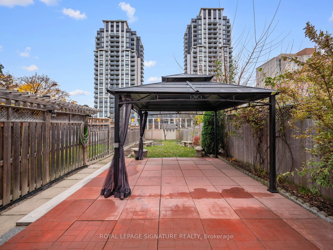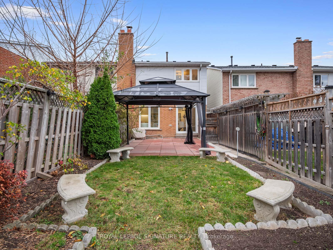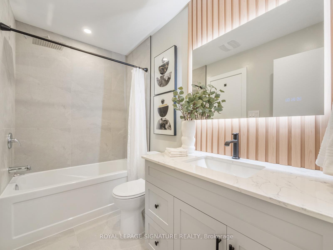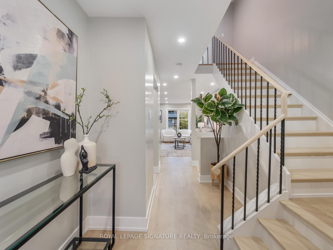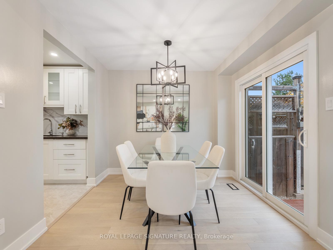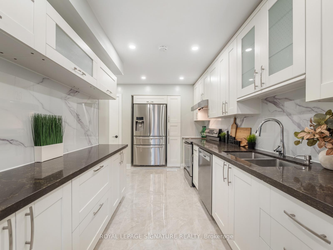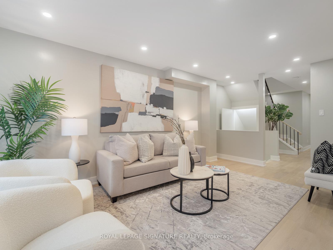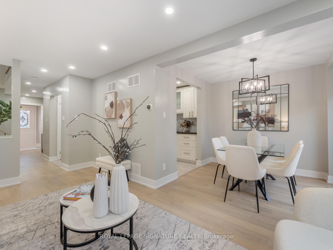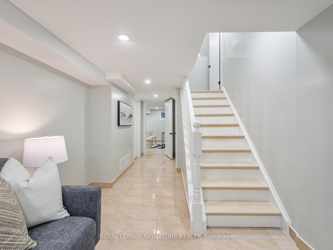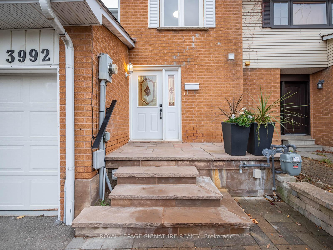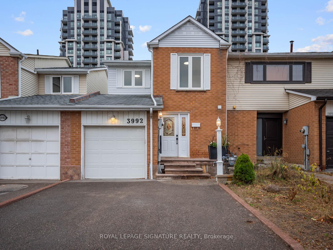$989,000
Available - For Sale
Listing ID: W10440842
3992 Bishopstoke Lane , Mississauga, L4Z 1J2, Ontario
| Fully Renovated 3-Bedroom, 2-Bathroom, 2-Storey Home In The Heart Of Mississauga! The Main Floor Impresses With New Engineered Hardwood Floors, New Trim & Doors, Large Windows, And LED Potlights Throughout, Creating A Bright And Inviting Space. Enjoy An Open-Concept Layout With Spacious Living Room Perfect For Relaxing With Family Or Entertaining Guests, Leading To The Stylish Dining Room With A Walk-Out To A Massive Patio In The Extra Deep, Privacy Fenced Backyard Featuring Landscape Lighting, Garden Shed & A Cherry Tree! The Modern Kitchen Is Complete With Granite Countertops, Gorgeous Backsplash, Stainless Steel Appliances With A Built-In Fridge, And Tons of Storage! On the 2nd Floor, The Grand Primary Bedroom Offers A Tranquil Retreat With A Walk-In Closet And A Stunning Brand New Semi-Ensuite Bathroom! The Two Additional Bedrooms Feature Large Windows And Generous Closet Space! The Finished Basement Provides Versatile Living With Two Expansive Recreation Areas That Can Be Used As An Additional Bedroom, A Walk-In Laundry Room, And Plenty Of Storage. This Stunning Home Is Perfect Turnkey Gem For You To Enjoy! Premium Location With Unparalleled Convenience! Only Minutes From Transit, Square One Mall, Supermarket & Shopping, Top-Rated Schools, Library, Community Centre, and Major Highways! |
| Extras: S/S Appliances: Fridge, Stove, Dishwasher, Washer/Dryer; All Electrical Light Fixtures, Garage Door Opener, Garden Shed |
| Price | $989,000 |
| Taxes: | $4884.00 |
| Address: | 3992 Bishopstoke Lane , Mississauga, L4Z 1J2, Ontario |
| Lot Size: | 21.00 x 150.00 (Feet) |
| Directions/Cross Streets: | Burmhamthorpe Rd E & Central Pkwy E |
| Rooms: | 7 |
| Rooms +: | 3 |
| Bedrooms: | 3 |
| Bedrooms +: | 1 |
| Kitchens: | 1 |
| Family Room: | N |
| Basement: | Finished |
| Property Type: | Semi-Detached |
| Style: | 2-Storey |
| Exterior: | Alum Siding, Brick |
| Garage Type: | Attached |
| (Parking/)Drive: | Private |
| Drive Parking Spaces: | 2 |
| Pool: | None |
| Other Structures: | Garden Shed |
| Property Features: | Fenced Yard, Park, Public Transit, Ravine, Rec Centre, School |
| Fireplace/Stove: | N |
| Heat Source: | Gas |
| Heat Type: | Forced Air |
| Central Air Conditioning: | Central Air |
| Laundry Level: | Lower |
| Sewers: | Sewers |
| Water: | Municipal |
$
%
Years
This calculator is for demonstration purposes only. Always consult a professional
financial advisor before making personal financial decisions.
| Although the information displayed is believed to be accurate, no warranties or representations are made of any kind. |
| ROYAL LEPAGE SIGNATURE REALTY |
|
|

Imran Gondal
Broker
Dir:
416-828-6614
Bus:
905-270-2000
Fax:
905-270-0047
| Virtual Tour | Book Showing | Email a Friend |
Jump To:
At a Glance:
| Type: | Freehold - Semi-Detached |
| Area: | Peel |
| Municipality: | Mississauga |
| Neighbourhood: | Rathwood |
| Style: | 2-Storey |
| Lot Size: | 21.00 x 150.00(Feet) |
| Tax: | $4,884 |
| Beds: | 3+1 |
| Baths: | 2 |
| Fireplace: | N |
| Pool: | None |
Locatin Map:
Payment Calculator:
