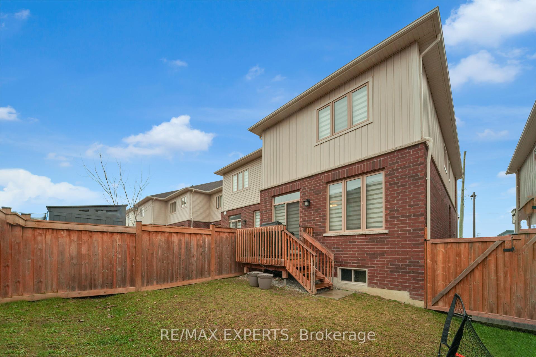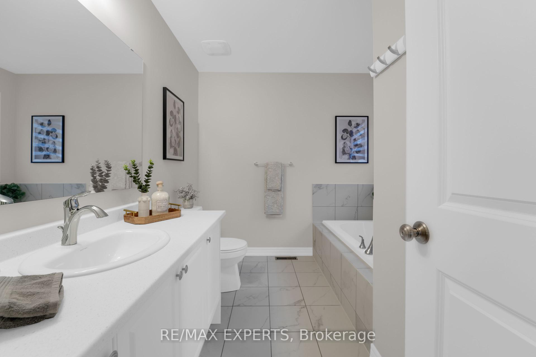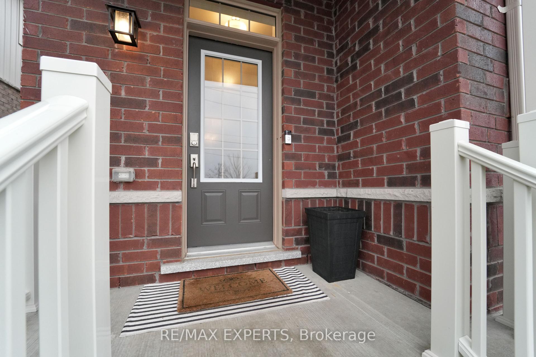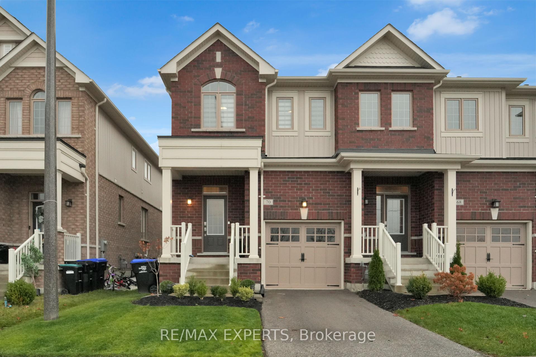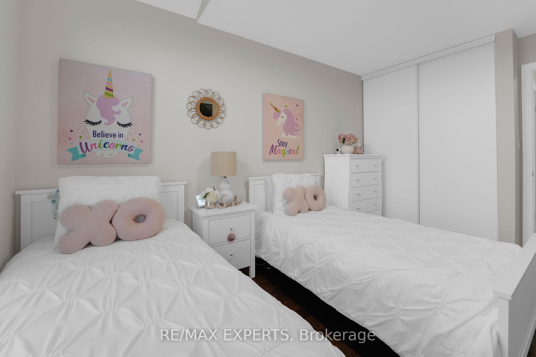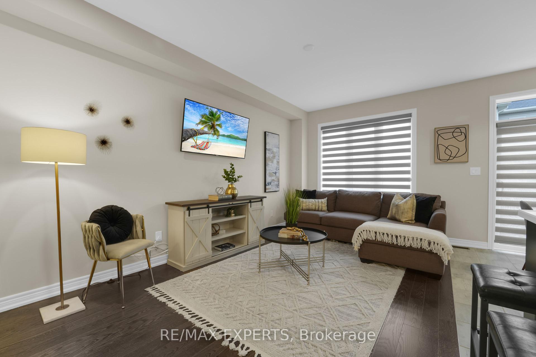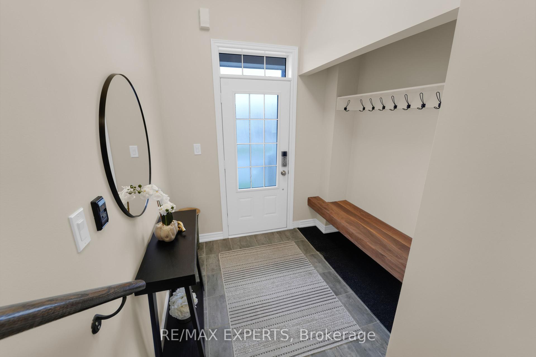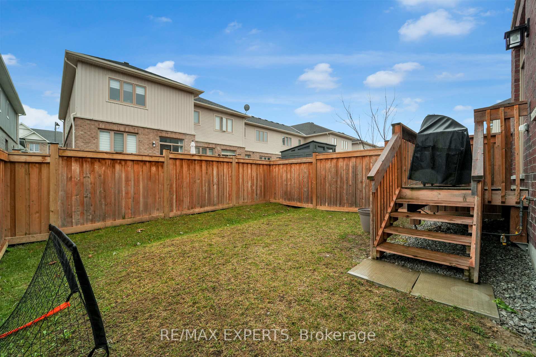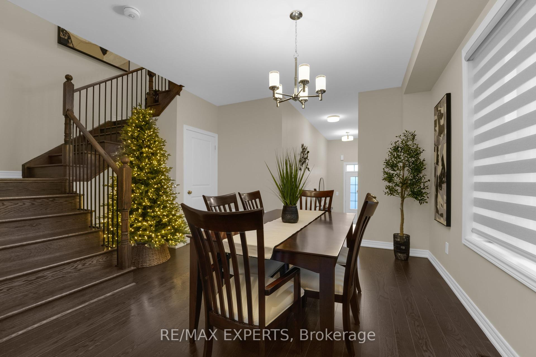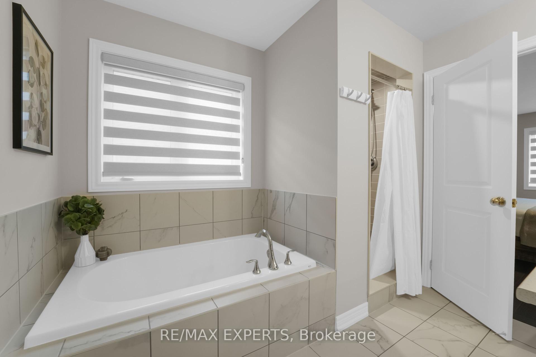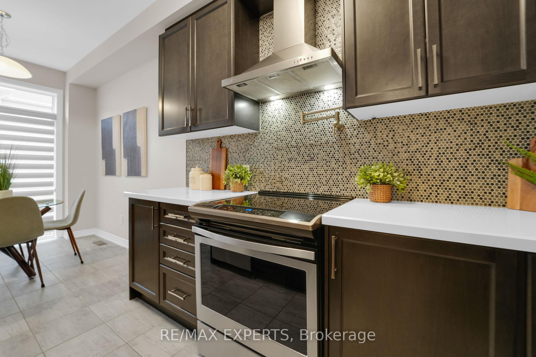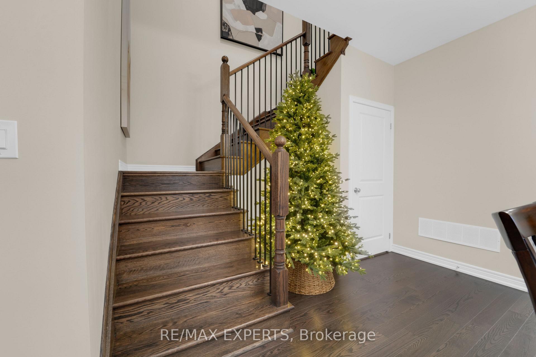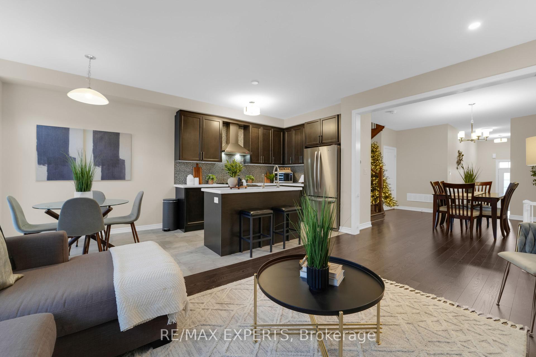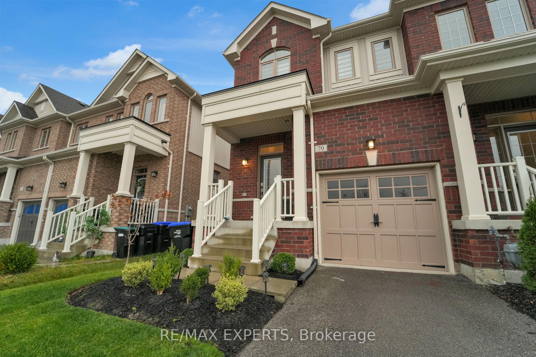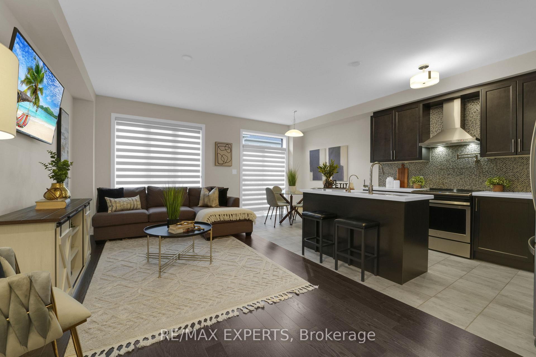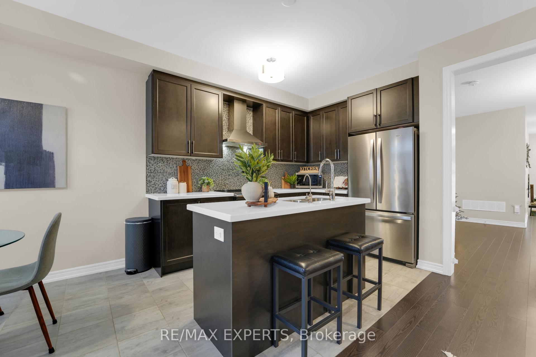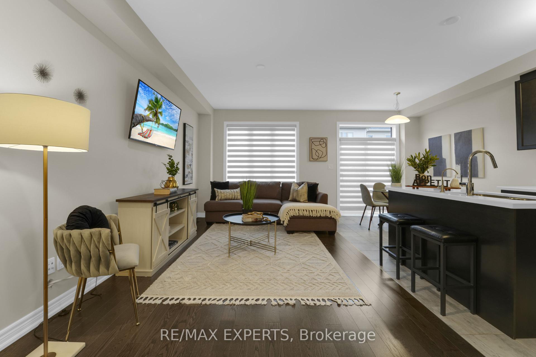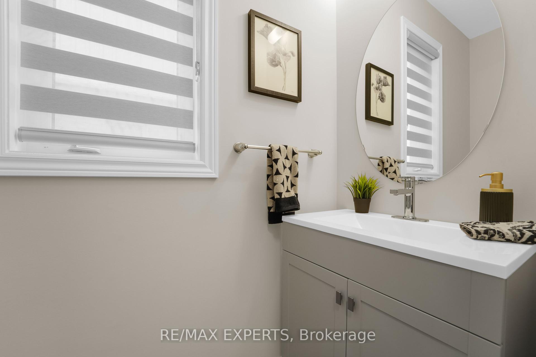$829,000
Available - For Sale
Listing ID: N10440956
70 Clifford Cres , New Tecumseth, L0G 1W0, Ontario
| This Rarely Available End-Unit Model, Spanning Approximately 1,800 Sq Ft, Is Situated On A Private Street And Exudes Pride Of Ownership From The Moment You Step Inside. The Open-Concept Floor Plan Flows Seamlessly From The Dining Area Into The Eat-In Kitchen, Which Features Custom Backsplash, A Pot Filler, Stylish Light Fixtures, And Stone Countertops. The Spacious Living Area Offers The Perfect Place To Relax And Unwind .Upstairs, You'll Find An Oak Staircase And Hardwood Flooring Throughout. The Upper Level Boasts Two Generously Sized Bedrooms And A Primary Suite Complete With A Walk-In Closet And Ensuite. Adding To The Convenience, The Upper Floor Also Includes A Dedicated Laundry Room. The Basement, Equipped With A Whole-Home Water Filtration System And A Cold Room, Is Ready To Be Customized To Suit Your Needs. Ideal For Those Looking To Downsize Or Enter The Market, This Home Is A Must-See! POTL $246.65 |
| Extras: Walking Distance To All Amenities Including Grocery Stores, Medical Building & Banking. |
| Price | $829,000 |
| Taxes: | $3604.00 |
| Address: | 70 Clifford Cres , New Tecumseth, L0G 1W0, Ontario |
| Lot Size: | 24.44 x 98.43 (Feet) |
| Acreage: | < .50 |
| Directions/Cross Streets: | 4th Line & Turner Dr |
| Rooms: | 7 |
| Bedrooms: | 3 |
| Bedrooms +: | |
| Kitchens: | 1 |
| Family Room: | Y |
| Basement: | Unfinished |
| Approximatly Age: | 0-5 |
| Property Type: | Att/Row/Twnhouse |
| Style: | 2-Storey |
| Exterior: | Alum Siding, Brick |
| Garage Type: | Built-In |
| (Parking/)Drive: | Private |
| Drive Parking Spaces: | 1 |
| Pool: | None |
| Approximatly Age: | 0-5 |
| Approximatly Square Footage: | 1500-2000 |
| Property Features: | Fenced Yard, Place Of Worship, Rec Centre, School, School Bus Route |
| Fireplace/Stove: | N |
| Heat Source: | Gas |
| Heat Type: | Forced Air |
| Central Air Conditioning: | Central Air |
| Laundry Level: | Upper |
| Sewers: | Sewers |
| Water: | Municipal |
$
%
Years
This calculator is for demonstration purposes only. Always consult a professional
financial advisor before making personal financial decisions.
| Although the information displayed is believed to be accurate, no warranties or representations are made of any kind. |
| RE/MAX EXPERTS |
|
|

Imran Gondal
Broker
Dir:
416-828-6614
Bus:
905-270-2000
Fax:
905-270-0047
| Virtual Tour | Book Showing | Email a Friend |
Jump To:
At a Glance:
| Type: | Freehold - Att/Row/Twnhouse |
| Area: | Simcoe |
| Municipality: | New Tecumseth |
| Neighbourhood: | Tottenham |
| Style: | 2-Storey |
| Lot Size: | 24.44 x 98.43(Feet) |
| Approximate Age: | 0-5 |
| Tax: | $3,604 |
| Beds: | 3 |
| Baths: | 3 |
| Fireplace: | N |
| Pool: | None |
Locatin Map:
Payment Calculator:
