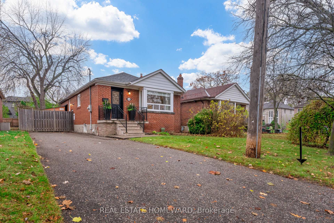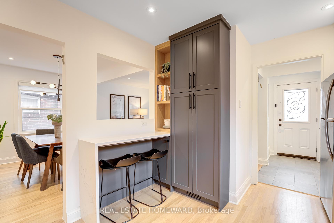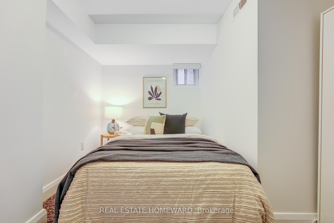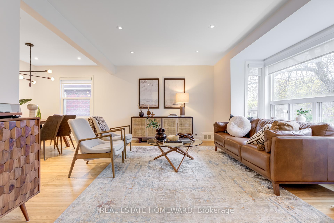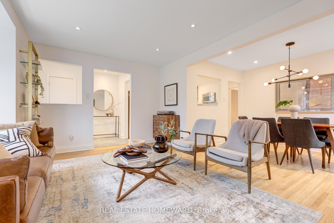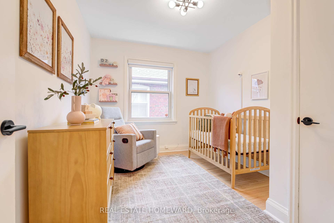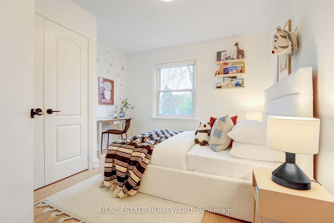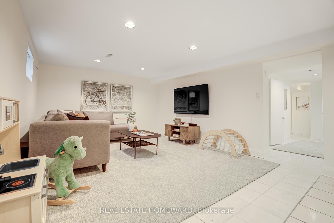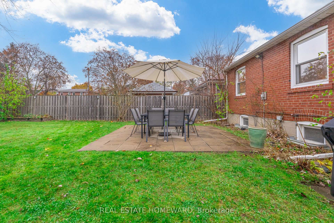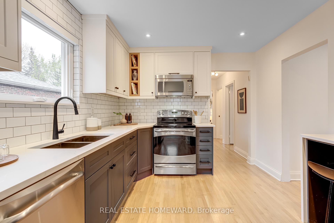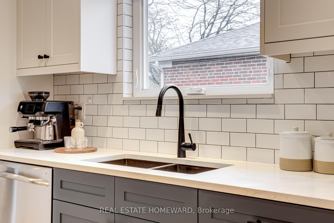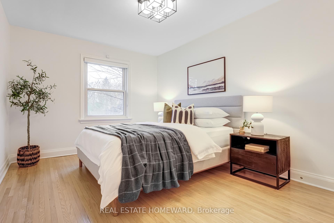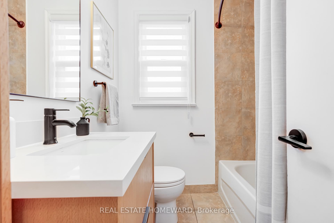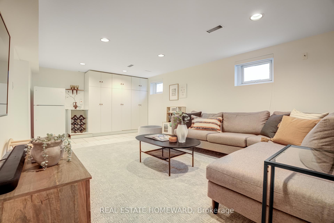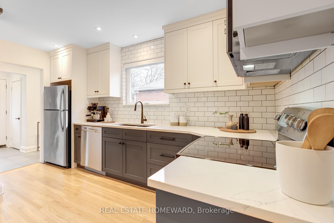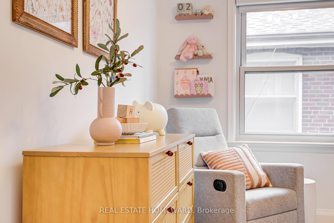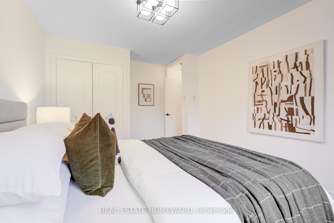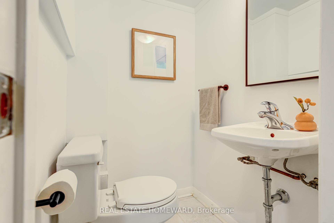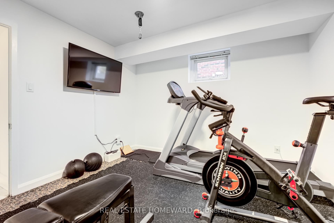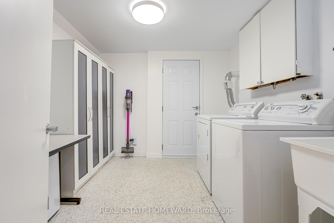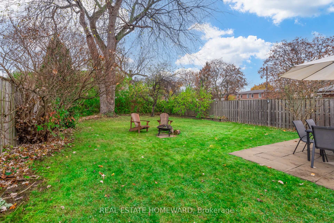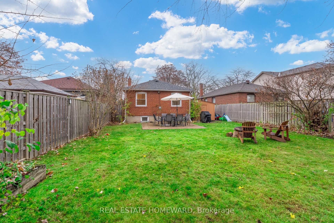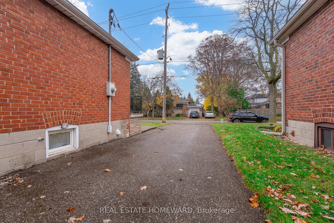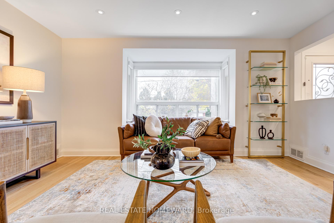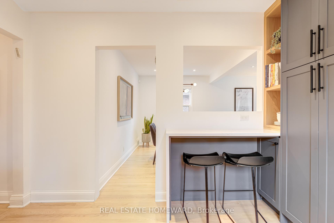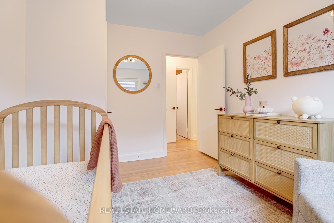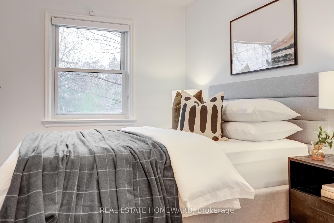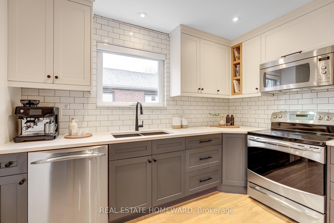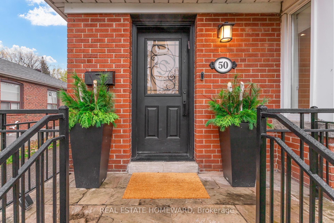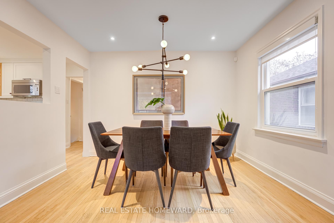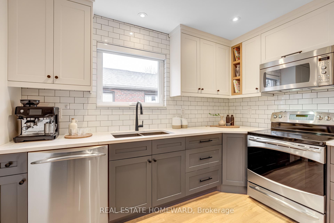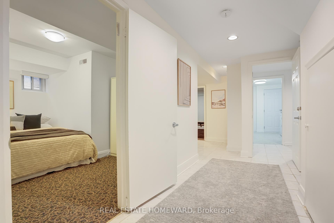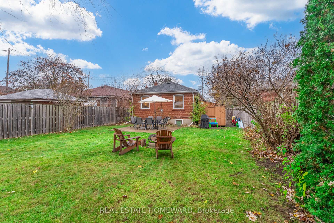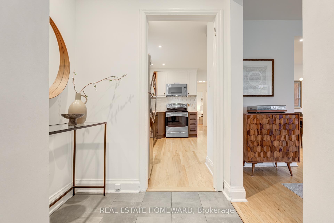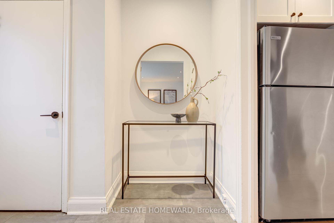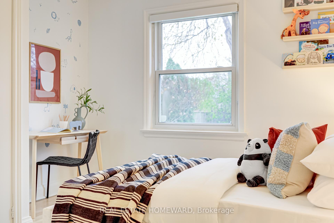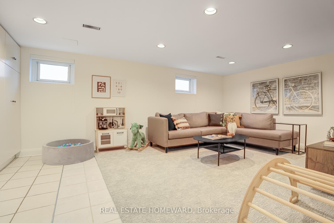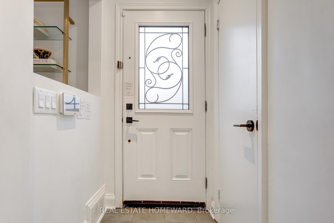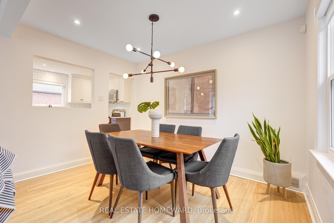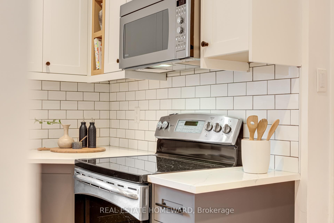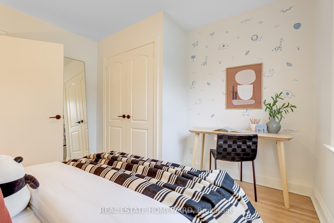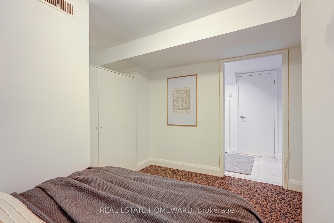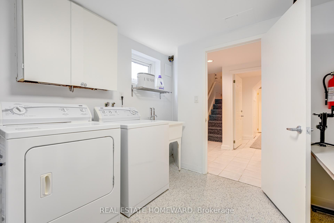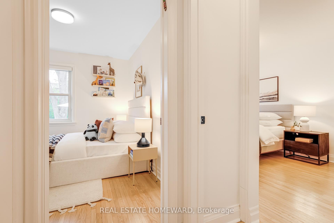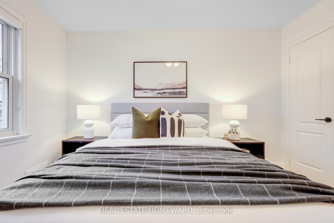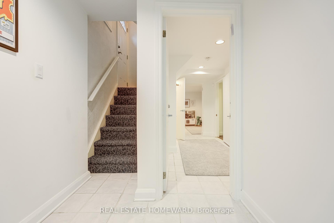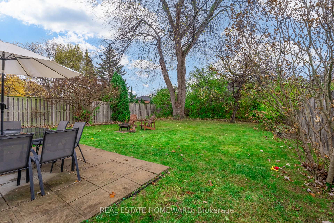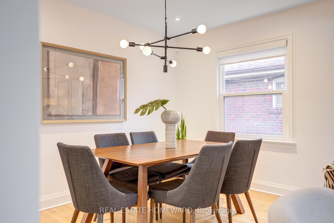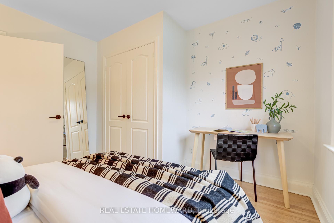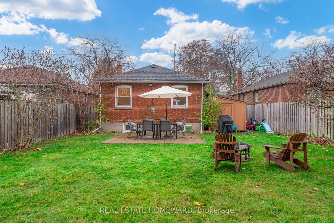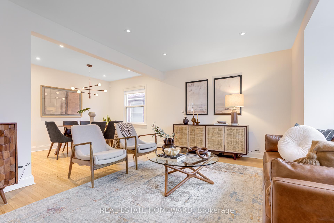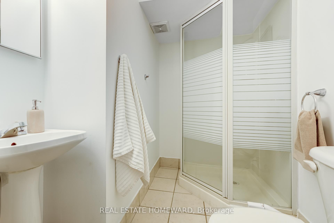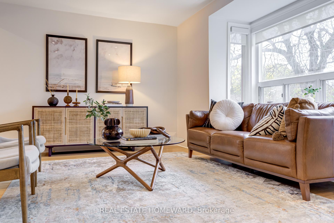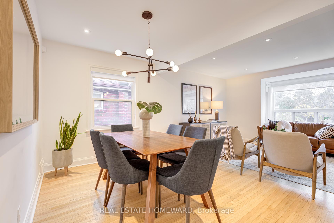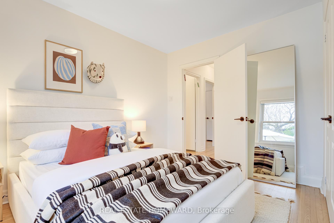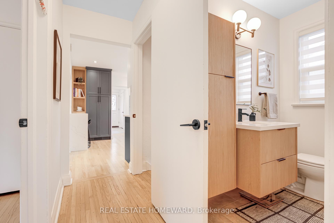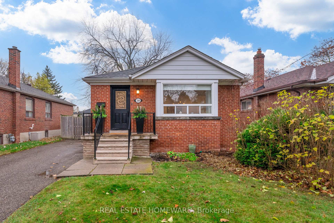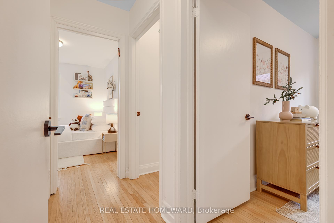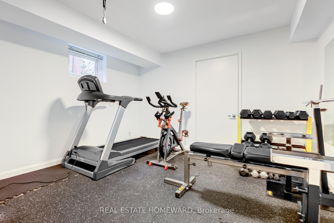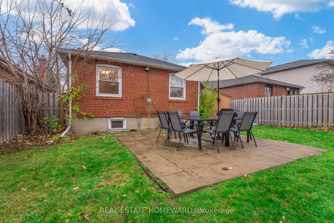$1,255,000
Available - For Sale
Listing ID: C10433691
50 King High Ave , Toronto, M3H 3A7, Ontario
| Nestled in the highly sought-after Clanton Park neighbourhood, this beautifully updated bungalow sits on a 42 x 150-foot premium lot and offers the perfect blend of comfort, convenience, and future potential. With 3+2 generous bedrooms and 3 bathrooms, this home is ideal for families or those looking for space in a safe, well-established community surrounded by all the amenities of a thriving city.The heart of the home is its renovated kitchen, featuring sleek countertops, stainless steel appliances, and custom cabinetryperfect for preparing family meals. The open-concept living and dining areas are bright and welcoming, offering the ideal space for family gatherings. The lower level is tall with two extra bedrooms, a large rec room, 2 bathrooms, and ample storage, offering endless possibilities for an in-law suite, home office, or more space for the family.The large west-facing backyard provides a serene outdoor area with plenty of room for gardening, kids playing, relaxation, or future expansion! It is ideal for those looking to grow a family and increase the homes footprint over time. Surrounded by friendly neighbours and multi-million dollar custom homes, this is a rare chance to own a turn-key home in one of North Yorks most desirable neighbourhoods.Location is everythingminutes from Yorkdale Mall, Hwy 401, public transit, and the subway! Good schools, parks, and various amenities are all within walking distance, offering unbeatable convenience. Whether you're commuting or enjoying local attractions, this neighbourhood has it all.Don't miss out on this exceptional opportunity to own a home in Clanton Park, where community, comfort, and growth potential come together in one perfect package! |
| Extras: Newer Furnace, AC, and insulation in the attic. On-demand HWT (owned), back-flow valve |
| Price | $1,255,000 |
| Taxes: | $5958.36 |
| Address: | 50 King High Ave , Toronto, M3H 3A7, Ontario |
| Lot Size: | 42.58 x 150.00 (Feet) |
| Directions/Cross Streets: | Bathurst / Wilson |
| Rooms: | 6 |
| Rooms +: | 4 |
| Bedrooms: | 3 |
| Bedrooms +: | 2 |
| Kitchens: | 1 |
| Family Room: | N |
| Basement: | Finished, Sep Entrance |
| Approximatly Age: | 51-99 |
| Property Type: | Detached |
| Style: | Bungalow |
| Exterior: | Brick |
| Garage Type: | None |
| (Parking/)Drive: | Private |
| Drive Parking Spaces: | 4 |
| Pool: | None |
| Other Structures: | Garden Shed |
| Approximatly Age: | 51-99 |
| Approximatly Square Footage: | 1100-1500 |
| Fireplace/Stove: | N |
| Heat Source: | Gas |
| Heat Type: | Forced Air |
| Central Air Conditioning: | Central Air |
| Laundry Level: | Lower |
| Elevator Lift: | N |
| Sewers: | Sewers |
| Water: | Municipal |
$
%
Years
This calculator is for demonstration purposes only. Always consult a professional
financial advisor before making personal financial decisions.
| Although the information displayed is believed to be accurate, no warranties or representations are made of any kind. |
| REAL ESTATE HOMEWARD |
|
|

Imran Gondal
Broker
Dir:
416-828-6614
Bus:
905-270-2000
Fax:
905-270-0047
| Virtual Tour | Book Showing | Email a Friend |
Jump To:
At a Glance:
| Type: | Freehold - Detached |
| Area: | Toronto |
| Municipality: | Toronto |
| Neighbourhood: | Clanton Park |
| Style: | Bungalow |
| Lot Size: | 42.58 x 150.00(Feet) |
| Approximate Age: | 51-99 |
| Tax: | $5,958.36 |
| Beds: | 3+2 |
| Baths: | 3 |
| Fireplace: | N |
| Pool: | None |
Locatin Map:
Payment Calculator:
