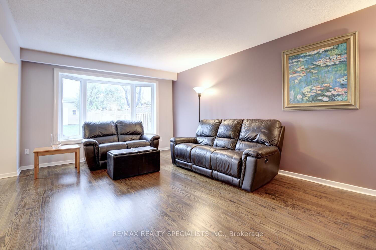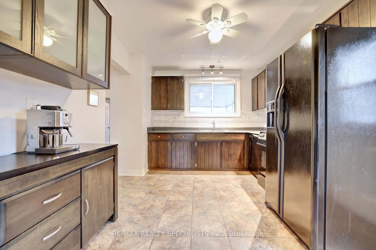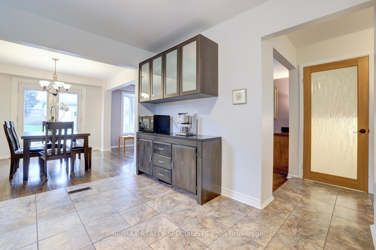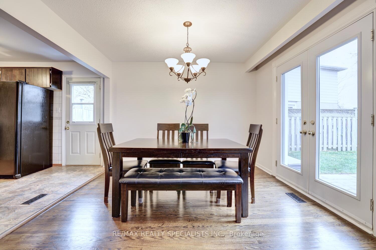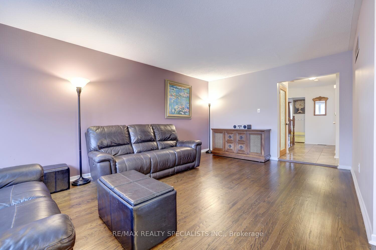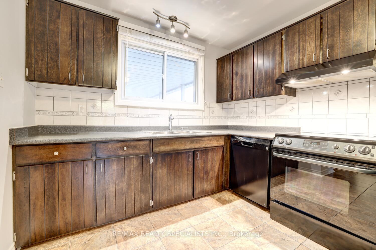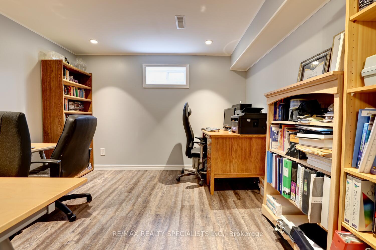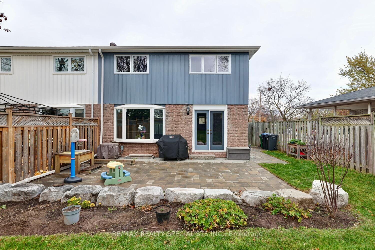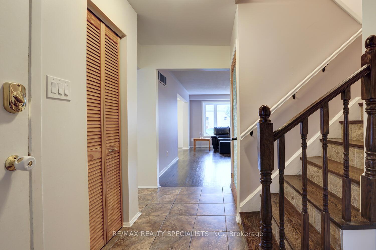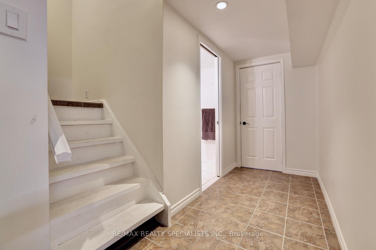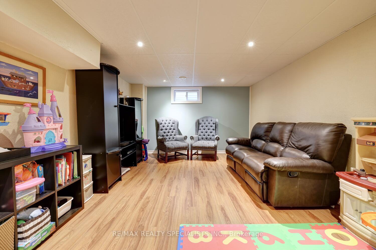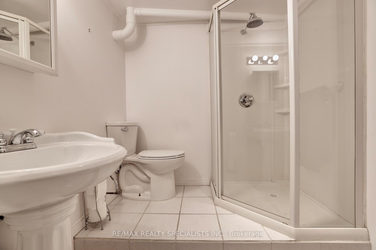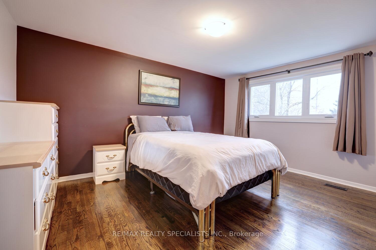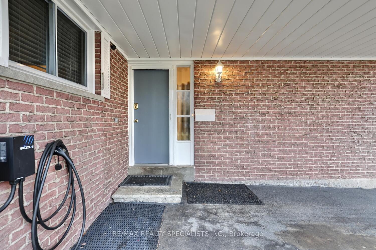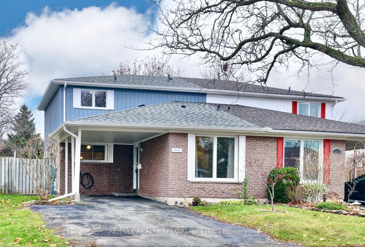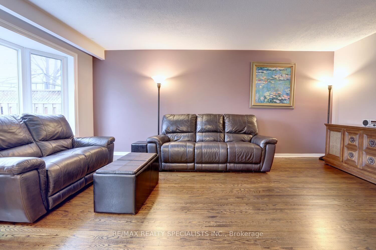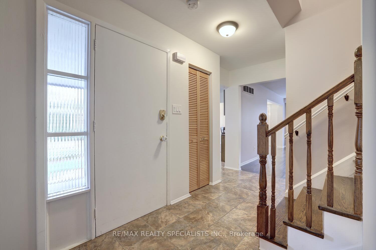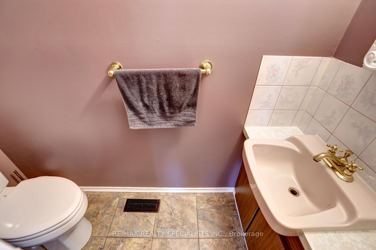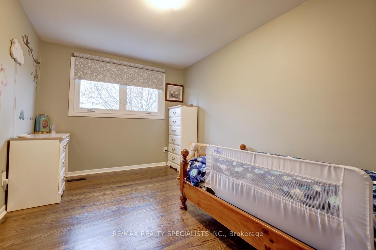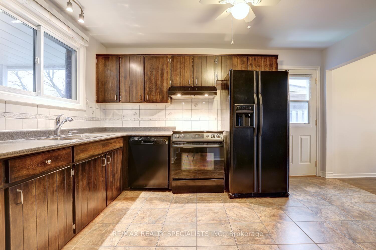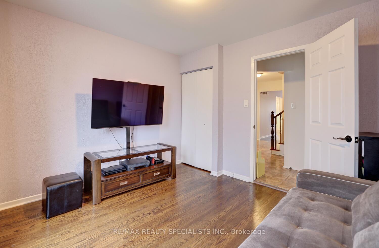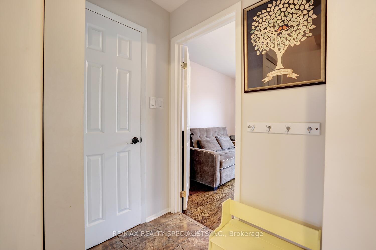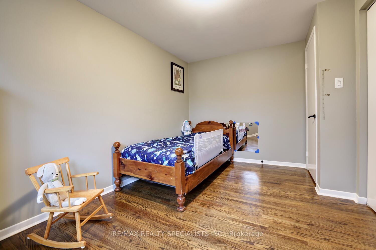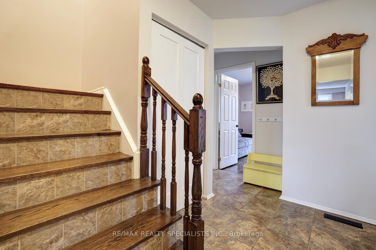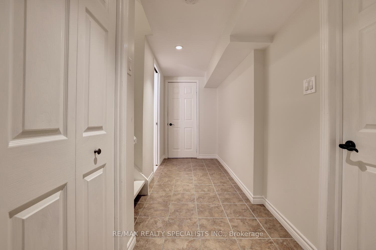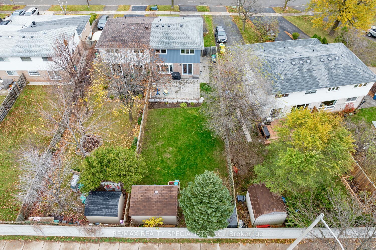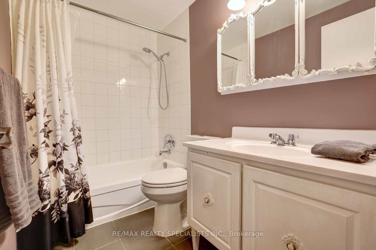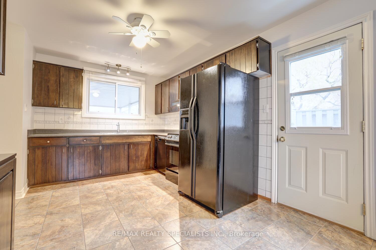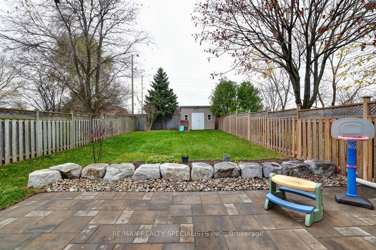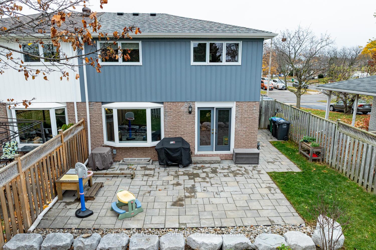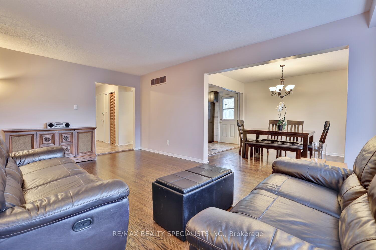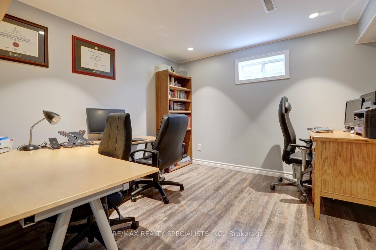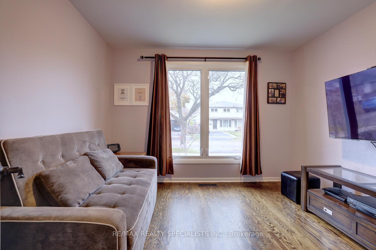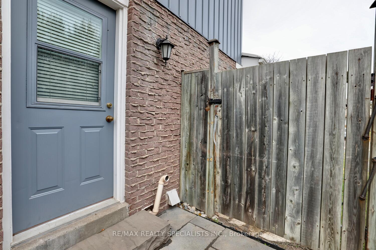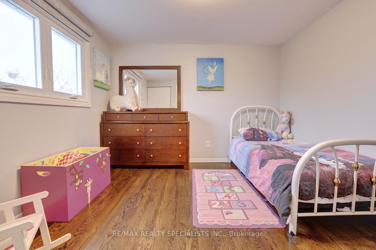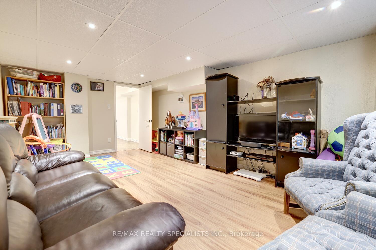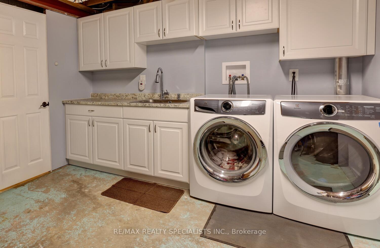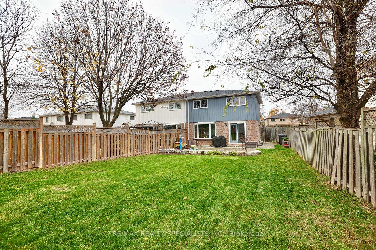$938,500
Available - For Sale
Listing ID: W10440603
2696 Hollington Cres , Mississauga, L5K 1E7, Ontario
| Fantastic 4 bedroom semi-detached home approximately 1500 square feet and nestled on a 34 by 150 foot premium lot with carport and located in the family friendly neighbourhood of Sheridan Homelands. Spacious open concept living/dining room area with hardwood floors, bay window and walk-out to patio area. Charming kitchen with ceramic floors, ceramic backsplash, and coffee station with upper glass cabinetry. Rare main level 4th bedroom/office/family room overlooking the front gardens. Three upper level bedrooms with hardwood floors throughout, main 4 piece bathroom, and upgraded R60 insulation (2024). Finished basement with recreation area with laminate floors, 5th bedroom/office with vinyl floors, 3 piece bathroom, pot lighting, basement windows (2018), and upgraded laundry cabinetry with front load washer/gas dryer (2018). Great curb appeal with painted exterior (2023), new roof (2023), and new upper level bedroom windows (2023). Backyard oasis with hardscaping boulders, large garden shed, new backyard exterior light (2023), interlocking stone patio with refinished patio joints and polymeric sand (2024). Efficient home with led lighting throughout and energy audit completed 2023/2024. |
| Extras: Conveniently located just minutes to schools, parks, trails, shopping, restaurants, sports fields, transit, highways, and Clarkson Go Station. |
| Price | $938,500 |
| Taxes: | $4960.00 |
| Address: | 2696 Hollington Cres , Mississauga, L5K 1E7, Ontario |
| Lot Size: | 34.00 x 150.00 (Feet) |
| Directions/Cross Streets: | Winston Churchill/Dundas |
| Rooms: | 7 |
| Rooms +: | 3 |
| Bedrooms: | 4 |
| Bedrooms +: | 1 |
| Kitchens: | 1 |
| Family Room: | Y |
| Basement: | Finished |
| Property Type: | Semi-Detached |
| Style: | 2-Storey |
| Exterior: | Brick |
| Garage Type: | Carport |
| (Parking/)Drive: | Private |
| Drive Parking Spaces: | 4 |
| Pool: | None |
| Approximatly Square Footage: | 1500-2000 |
| Fireplace/Stove: | N |
| Heat Source: | Gas |
| Heat Type: | Forced Air |
| Central Air Conditioning: | Central Air |
| Sewers: | Sewers |
| Water: | Municipal |
$
%
Years
This calculator is for demonstration purposes only. Always consult a professional
financial advisor before making personal financial decisions.
| Although the information displayed is believed to be accurate, no warranties or representations are made of any kind. |
| RE/MAX REALTY SPECIALISTS INC. |
|
|

Imran Gondal
Broker
Dir:
416-828-6614
Bus:
905-270-2000
Fax:
905-270-0047
| Virtual Tour | Book Showing | Email a Friend |
Jump To:
At a Glance:
| Type: | Freehold - Semi-Detached |
| Area: | Peel |
| Municipality: | Mississauga |
| Neighbourhood: | Sheridan |
| Style: | 2-Storey |
| Lot Size: | 34.00 x 150.00(Feet) |
| Tax: | $4,960 |
| Beds: | 4+1 |
| Baths: | 3 |
| Fireplace: | N |
| Pool: | None |
Locatin Map:
Payment Calculator:
