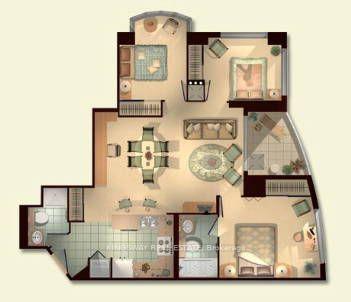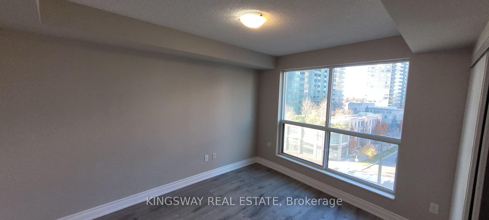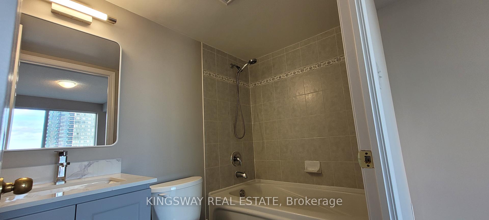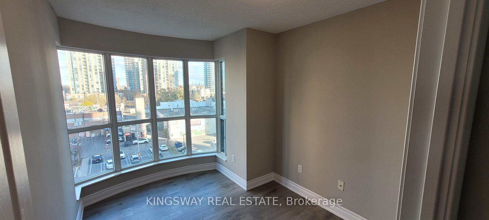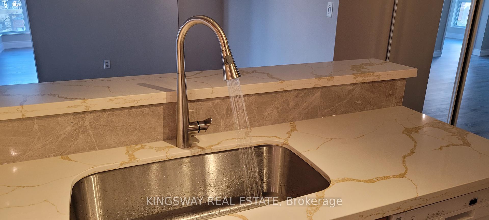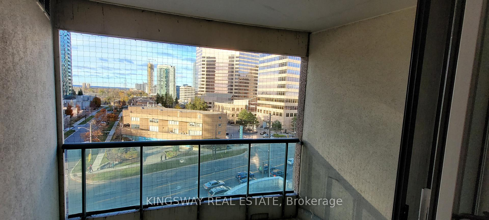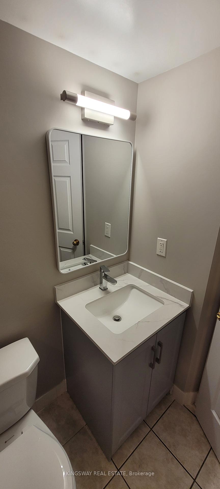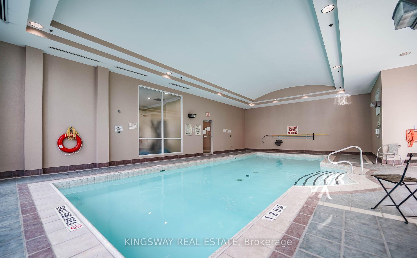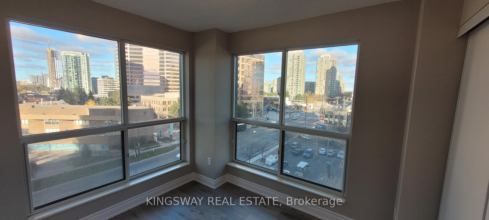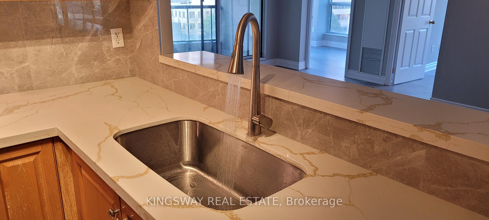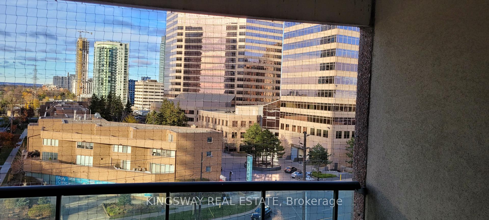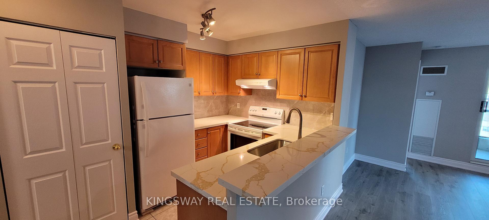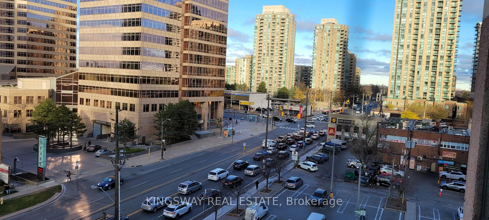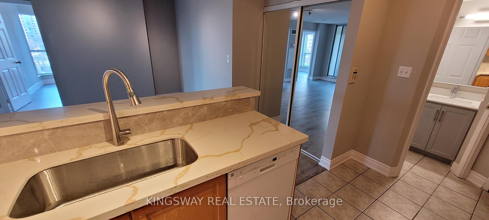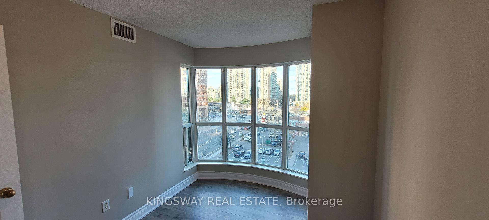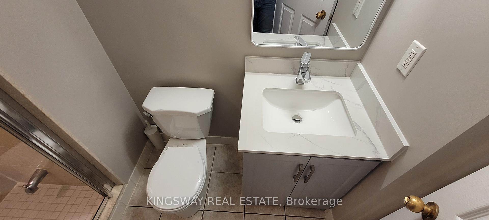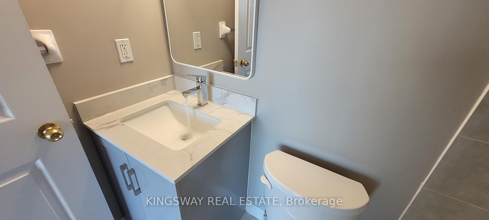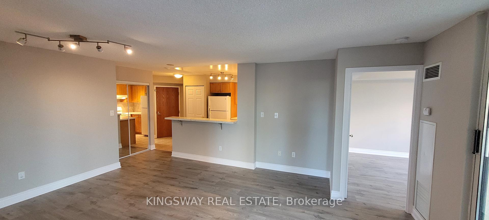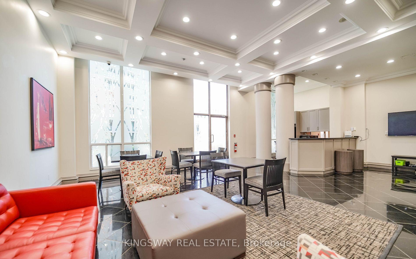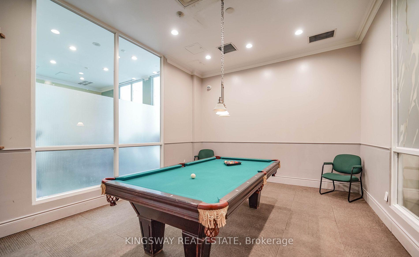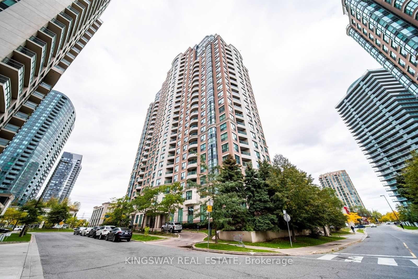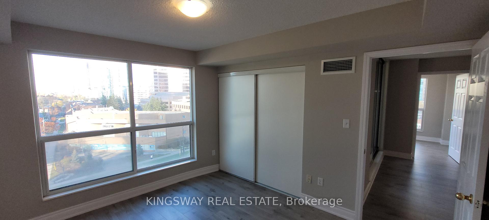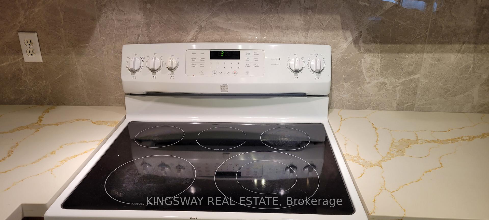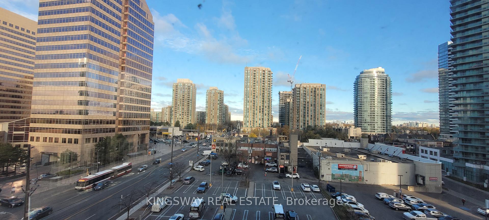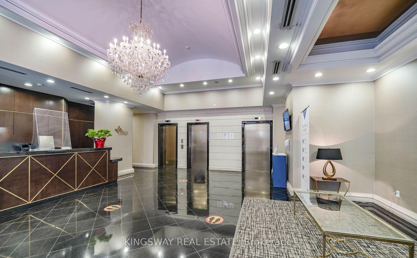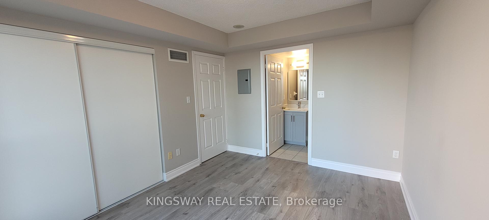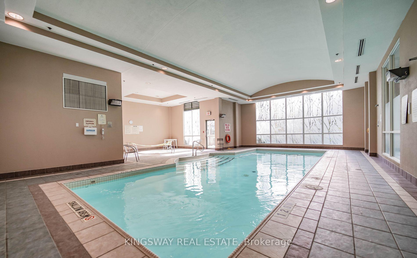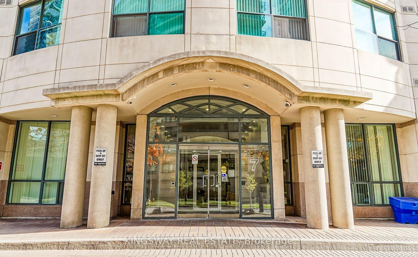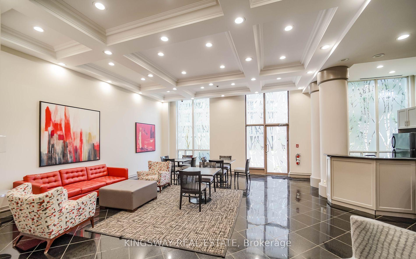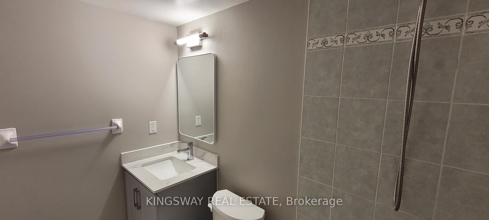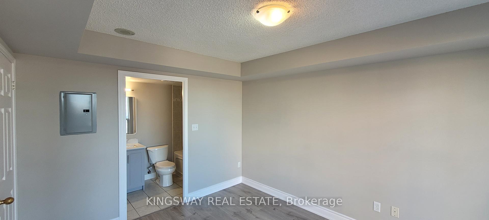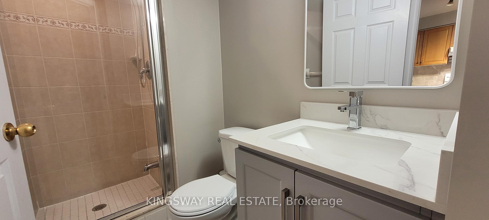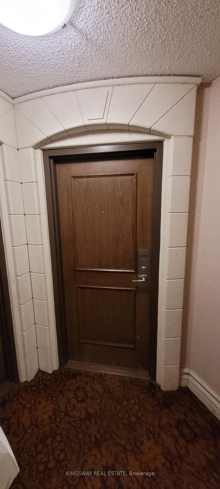$760,000
Available - For Sale
Listing ID: C10433251
7 Lorraine Dr , Unit 812, Toronto, M2N 7H2, Ontario
| Great Opportunity To Live In This Spacious & Beautiful Renovated 3 Bedroom 2 Full Bath Unit In Sonata Building**Located In Prime Location Yonge & Finch Intersection**Superb Open Concept Layout Featuring Upgraded Kitchen W/Quartz Countertop & Backsplash, Breakfast Bar**Newly installed Laminated Floor Throughout Entire Unit**Large Balcony To Beautiful North East City View**Renovated Bathrooms**Steps To Subway & Access To Various Amenities & Many More!!! |
| Extras: Existing Appliances: Stove, Fridge,Dishwasher,Washer, Dryer & Electric Light Fixtures. |
| Price | $760,000 |
| Taxes: | $2739.55 |
| Maintenance Fee: | 693.08 |
| Address: | 7 Lorraine Dr , Unit 812, Toronto, M2N 7H2, Ontario |
| Province/State: | Ontario |
| Condo Corporation No | TSCP |
| Level | 7 |
| Unit No | 11 |
| Directions/Cross Streets: | Yonge and Finch |
| Rooms: | 6 |
| Bedrooms: | 3 |
| Bedrooms +: | |
| Kitchens: | 1 |
| Family Room: | N |
| Basement: | None |
| Property Type: | Condo Apt |
| Style: | Apartment |
| Exterior: | Concrete |
| Garage Type: | Underground |
| Garage(/Parking)Space: | 1.00 |
| Drive Parking Spaces: | 0 |
| Park #1 | |
| Parking Type: | Owned |
| Legal Description: | Level B/ #5 |
| Exposure: | Ne |
| Balcony: | Open |
| Locker: | None |
| Pet Permited: | Restrict |
| Approximatly Square Footage: | 800-899 |
| Building Amenities: | Concierge, Guest Suites, Gym, Indoor Pool, Party/Meeting Room, Visitor Parking |
| Maintenance: | 693.08 |
| CAC Included: | Y |
| Water Included: | Y |
| Common Elements Included: | Y |
| Heat Included: | Y |
| Parking Included: | Y |
| Fireplace/Stove: | N |
| Heat Source: | Gas |
| Heat Type: | Forced Air |
| Central Air Conditioning: | Central Air |
$
%
Years
This calculator is for demonstration purposes only. Always consult a professional
financial advisor before making personal financial decisions.
| Although the information displayed is believed to be accurate, no warranties or representations are made of any kind. |
| KINGSWAY REAL ESTATE |
|
|

Imran Gondal
Broker
Dir:
416-828-6614
Bus:
905-270-2000
Fax:
905-270-0047
| Book Showing | Email a Friend |
Jump To:
At a Glance:
| Type: | Condo - Condo Apt |
| Area: | Toronto |
| Municipality: | Toronto |
| Neighbourhood: | Willowdale West |
| Style: | Apartment |
| Tax: | $2,739.55 |
| Maintenance Fee: | $693.08 |
| Beds: | 3 |
| Baths: | 2 |
| Garage: | 1 |
| Fireplace: | N |
Locatin Map:
Payment Calculator:
