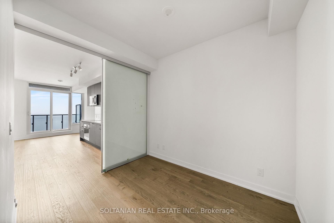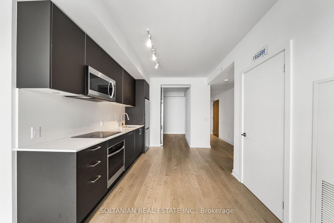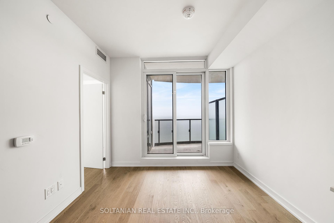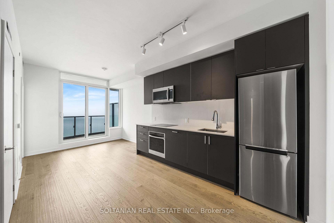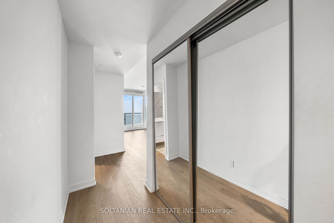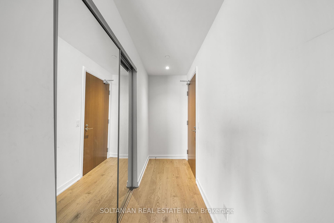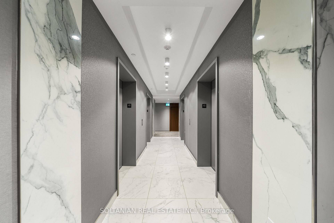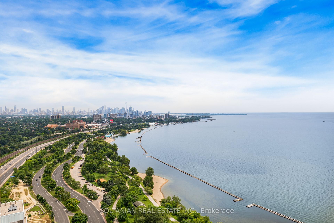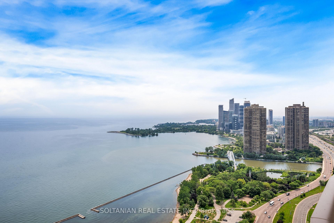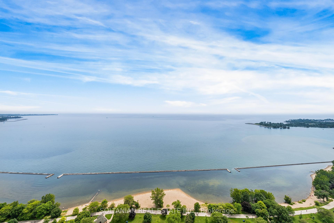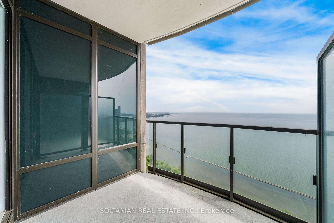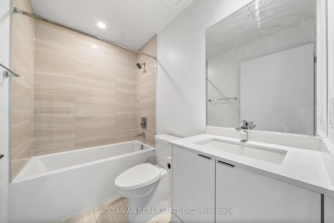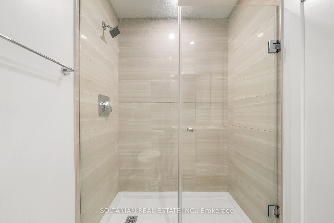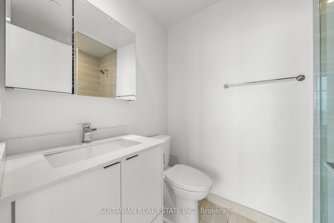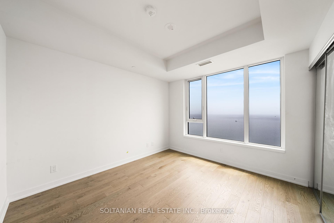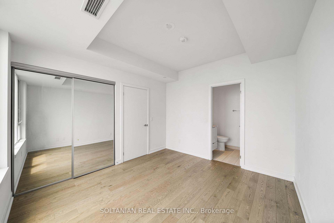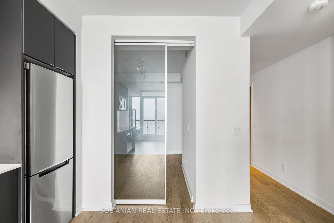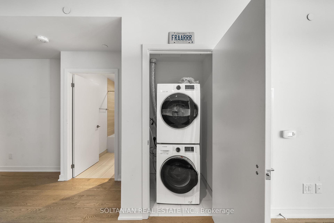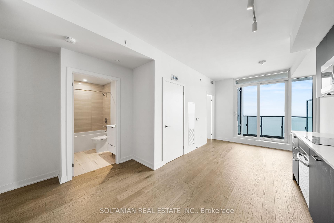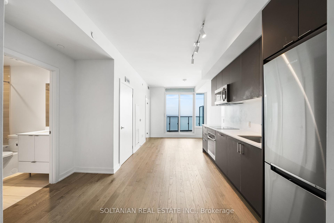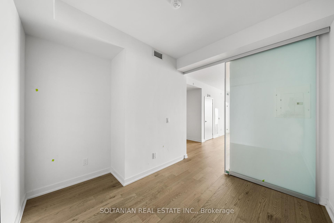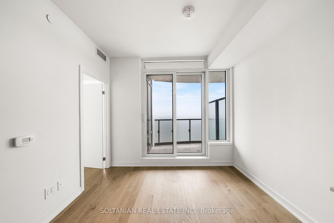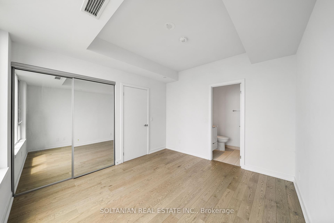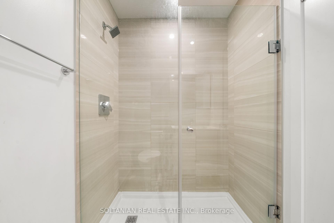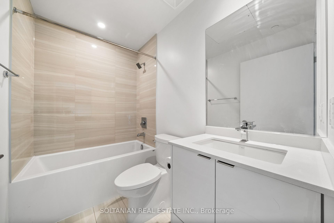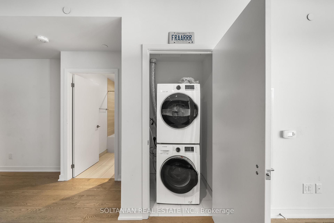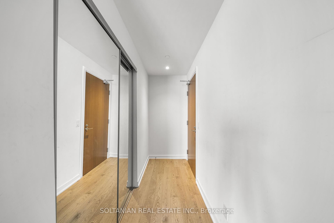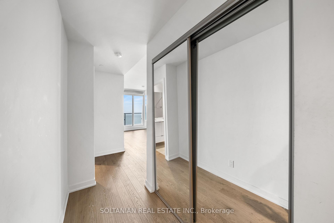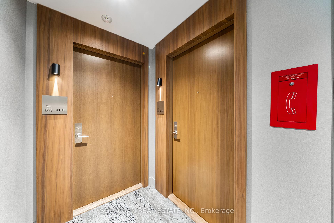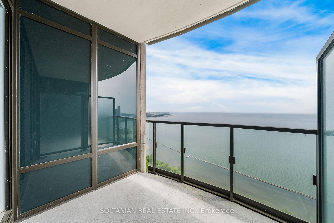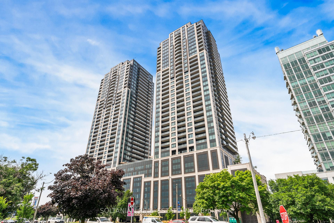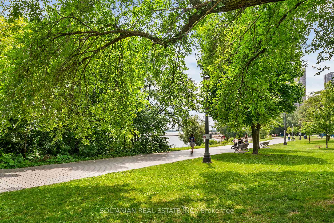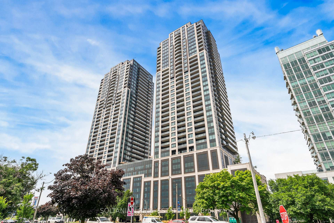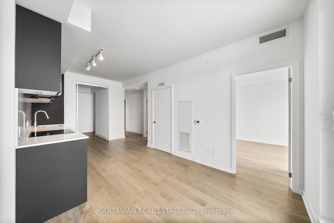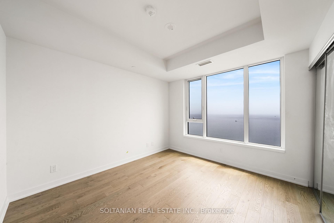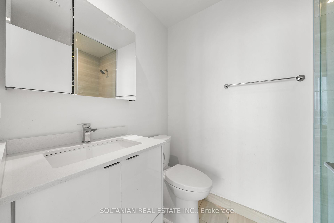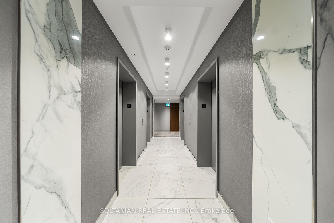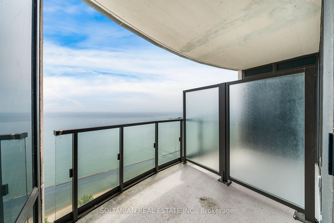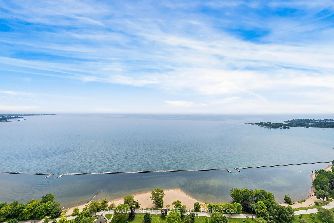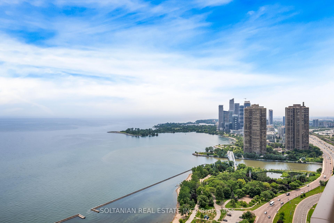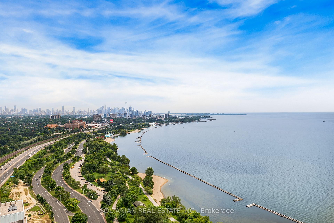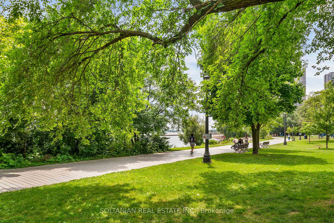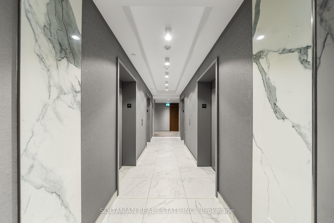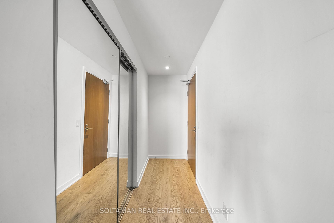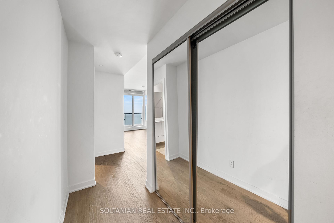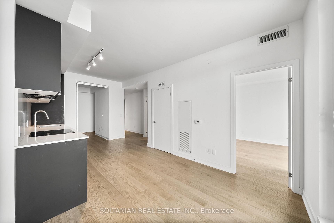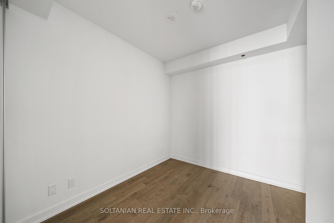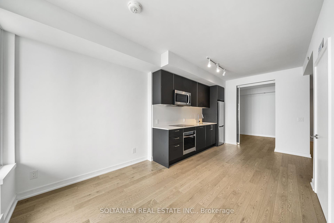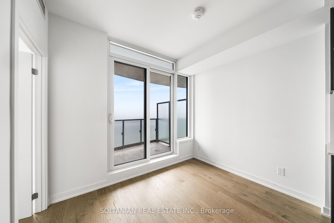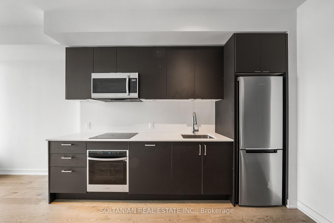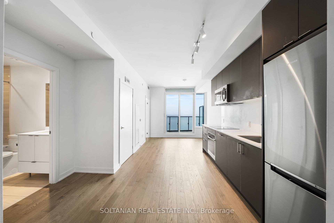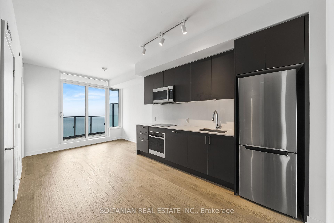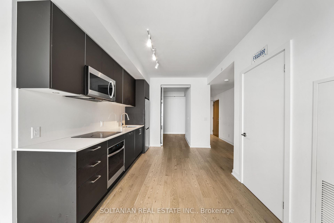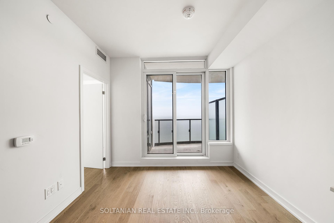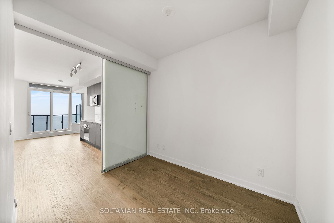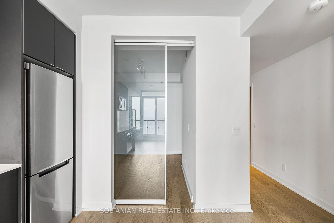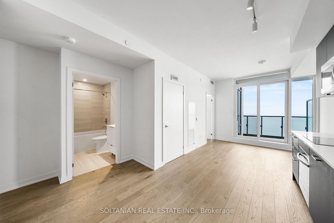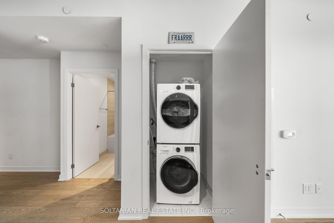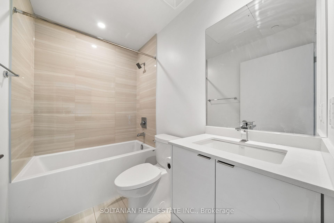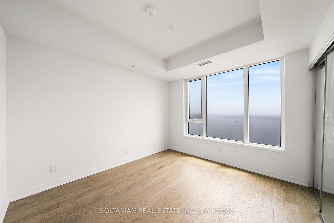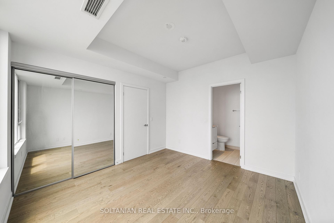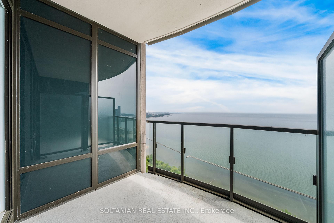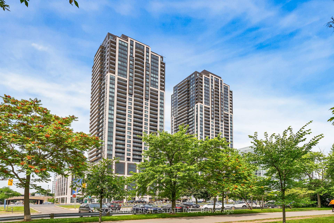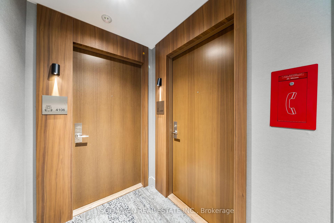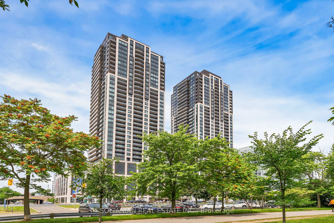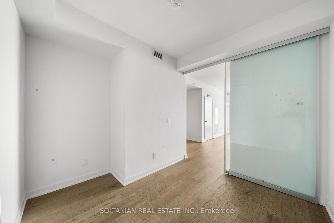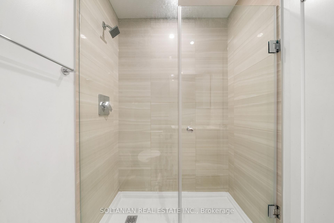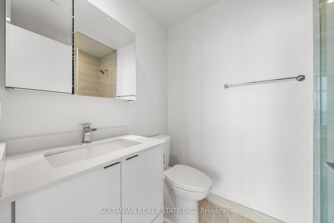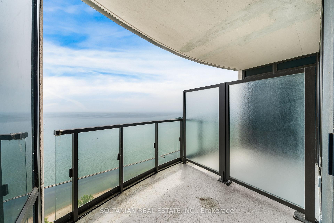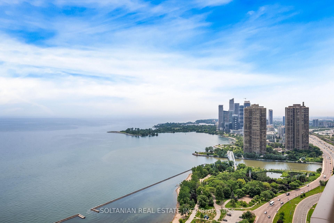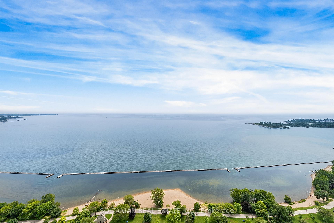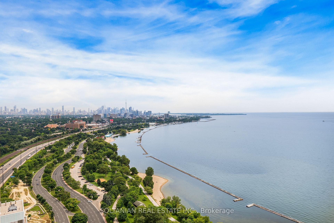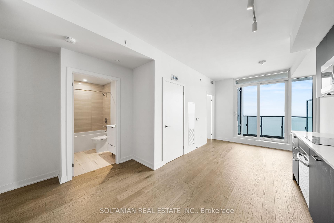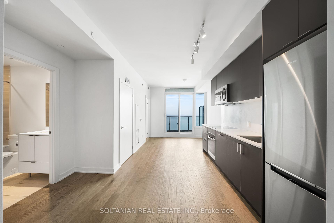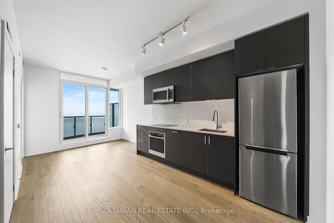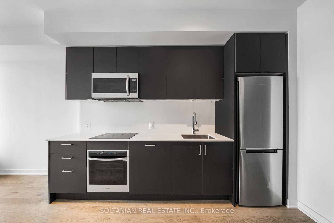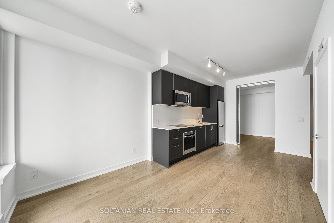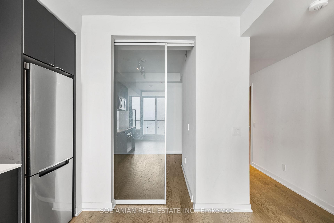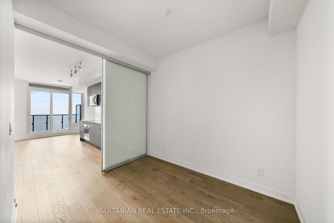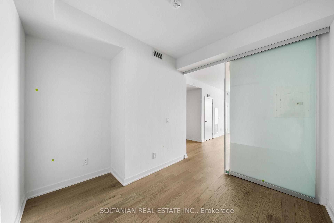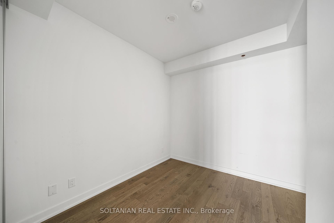$778,000
Available - For Sale
Listing ID: W9032369
1926 Lake Shore Blvd , Unit 4107, Toronto, M6S 1A1, Ontario
| Experience unparalleled luxury in this exceptional one-bedroom plus den condo, boasting two bathrooms and high-end finishes throughout. Perched on the 41st floor, this unit offer sun obstructed, breathtaking views of the lake. Revel in the resort-like ambience with panoramic Lake vistas from your open balcony and large bedroom window. The unit features upgraded matte cabinets and premium materials, creating a sleek and modern living space. With $20,000 in builder upgrades, every aspect has been meticulously designed for maximum comfort and sophistication. Enjoy top-tier amenities including an indoor pool, gym, roof garden, and more. This condo also includes parking and a locker for added convenience. Located near the highway and downtown Toronto, you'll have seamless access to the city's finest attractions. Don't miss this rare opportunity to own a luxurious retreat in one of Toronto's most coveted locations!!! |
| Price | $778,000 |
| Taxes: | $3575.90 |
| Maintenance Fee: | 566.11 |
| Address: | 1926 Lake Shore Blvd , Unit 4107, Toronto, M6S 1A1, Ontario |
| Province/State: | Ontario |
| Condo Corporation No | TSCC |
| Level | 36 |
| Unit No | 6 |
| Directions/Cross Streets: | Lakeshore/Windermere |
| Rooms: | 5 |
| Bedrooms: | 1 |
| Bedrooms +: | 1 |
| Kitchens: | 1 |
| Family Room: | Y |
| Basement: | None |
| Approximatly Age: | 0-5 |
| Property Type: | Condo Apt |
| Style: | Apartment |
| Exterior: | Concrete, Metal/Side |
| Garage Type: | Underground |
| Garage(/Parking)Space: | 1.00 |
| Drive Parking Spaces: | 0 |
| Park #1 | |
| Parking Spot: | 82 |
| Parking Type: | Owned |
| Legal Description: | P2 |
| Exposure: | S |
| Balcony: | Open |
| Locker: | Owned |
| Pet Permited: | Restrict |
| Approximatly Age: | 0-5 |
| Approximatly Square Footage: | 600-699 |
| Building Amenities: | Concierge, Guest Suites, Gym, Indoor Pool, Party/Meeting Room, Rooftop Deck/Garden |
| Property Features: | Beach, Clear View, Hospital, Lake Access, Library, Park |
| Maintenance: | 566.11 |
| Common Elements Included: | Y |
| Parking Included: | Y |
| Building Insurance Included: | Y |
| Fireplace/Stove: | N |
| Heat Source: | Gas |
| Heat Type: | Heat Pump |
| Central Air Conditioning: | Central Air |
| Laundry Level: | Main |
| Ensuite Laundry: | Y |
$
%
Years
This calculator is for demonstration purposes only. Always consult a professional
financial advisor before making personal financial decisions.
| Although the information displayed is believed to be accurate, no warranties or representations are made of any kind. |
| SOLTANIAN REAL ESTATE INC. |
|
|

Imran Gondal
Broker
Dir:
416-828-6614
Bus:
905-270-2000
Fax:
905-270-0047
| Book Showing | Email a Friend |
Jump To:
At a Glance:
| Type: | Condo - Condo Apt |
| Area: | Toronto |
| Municipality: | Toronto |
| Neighbourhood: | High Park-Swansea |
| Style: | Apartment |
| Approximate Age: | 0-5 |
| Tax: | $3,575.9 |
| Maintenance Fee: | $566.11 |
| Beds: | 1+1 |
| Baths: | 2 |
| Garage: | 1 |
| Fireplace: | N |
Locatin Map:
Payment Calculator:
