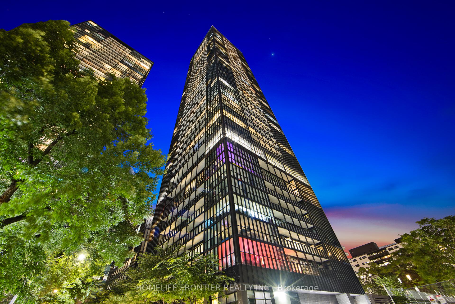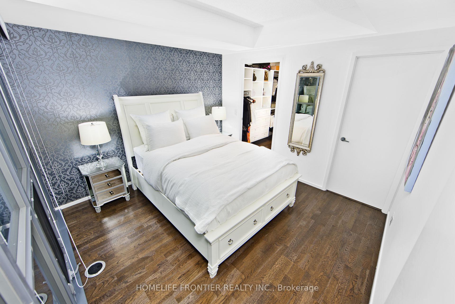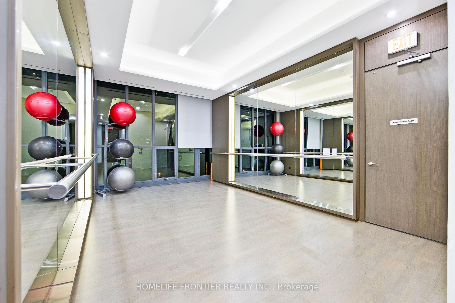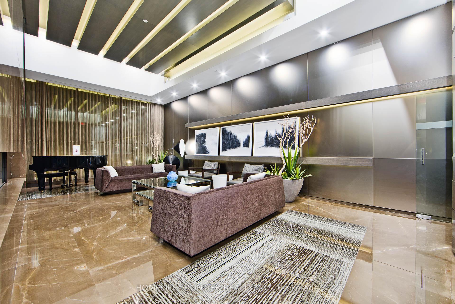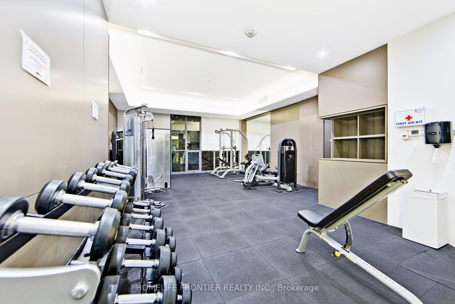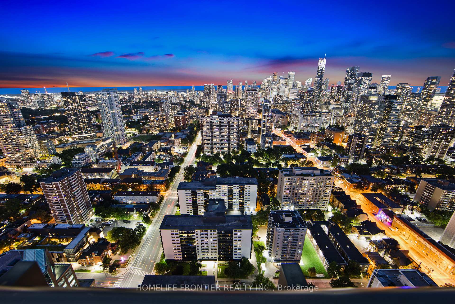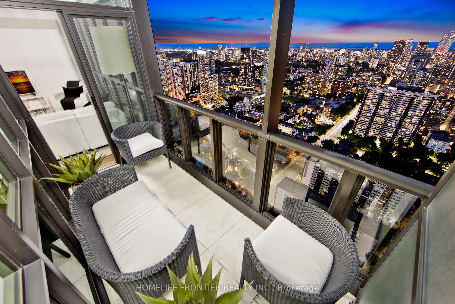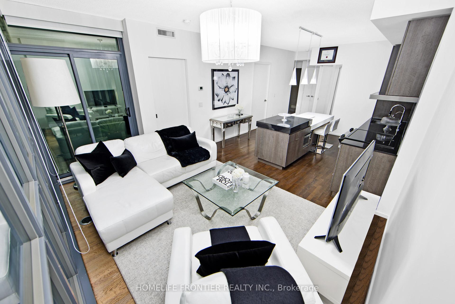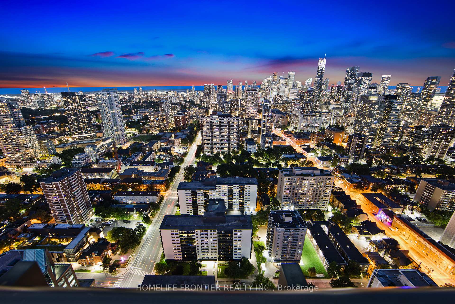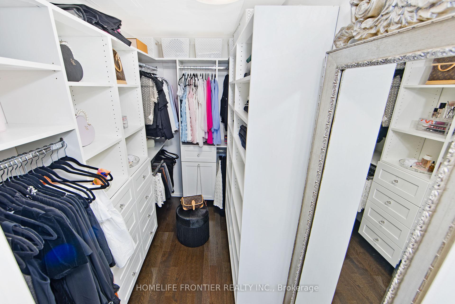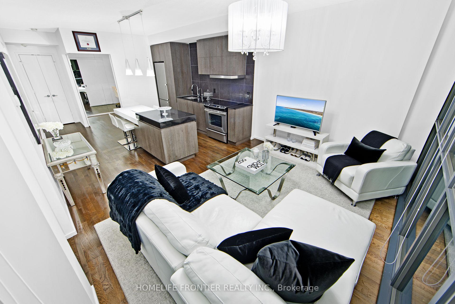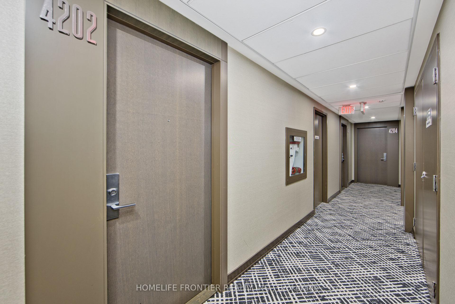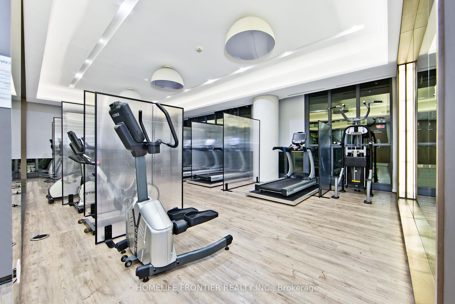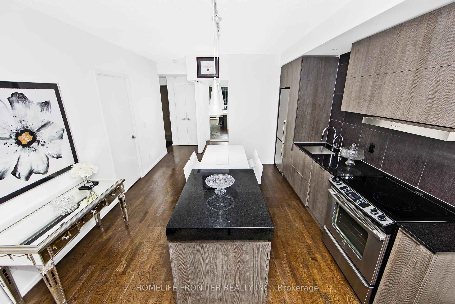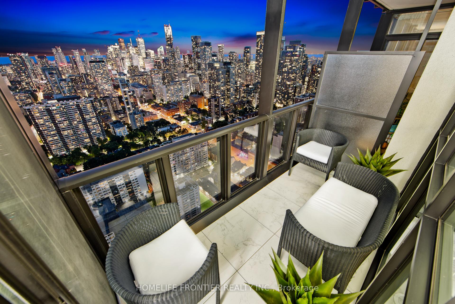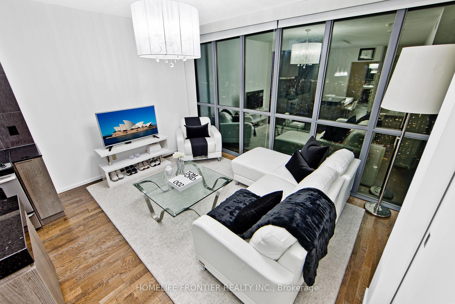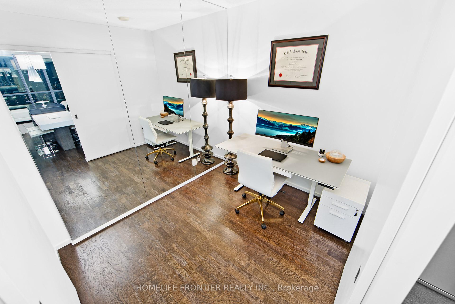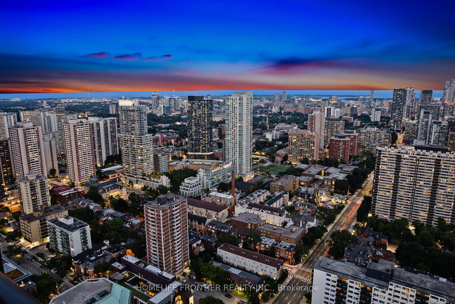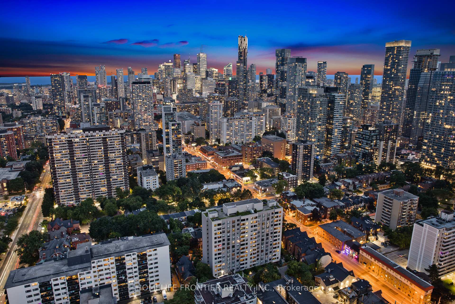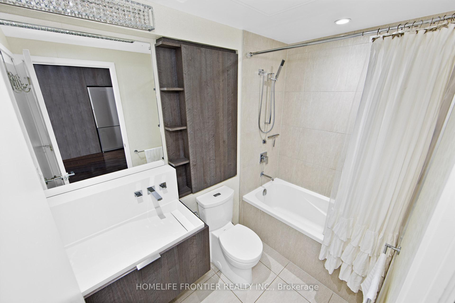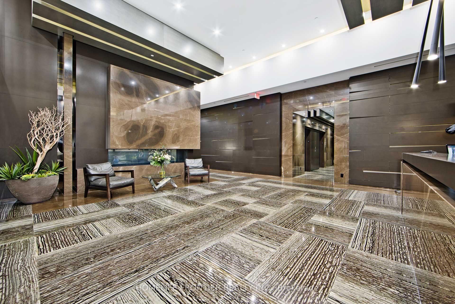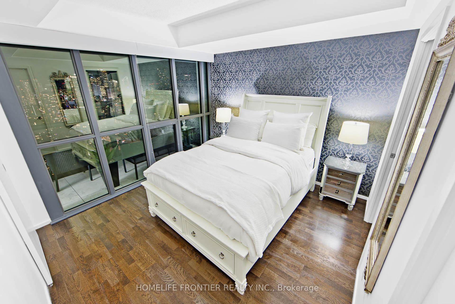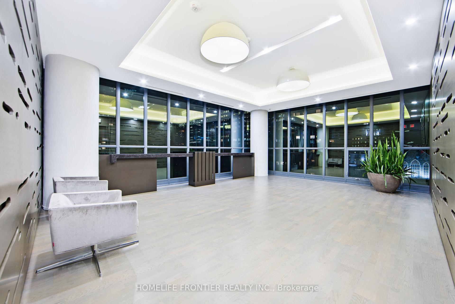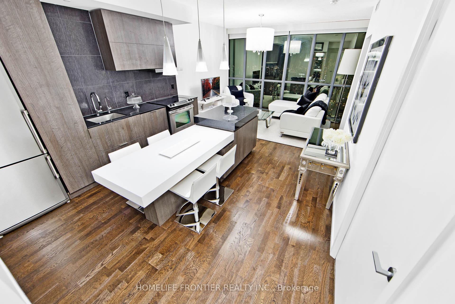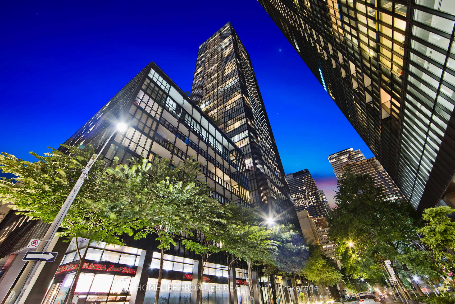$3,300
Available - For Rent
Listing ID: C10432466
101 Charles St East , Unit 4202, Toronto, M4Y 0A9, Ontario
| Custom Designed 1 Bdrm + Den & 1 Bath W/Over 741 Sq Ft. Of Luxurious Space. Walk-Out To Your Breath Taking Unobstructed City And Lake View Balcony, Beautiful Mahogany Hardwood Floors Throughout, Custom Kitchen Cabinetry & Granite Counter Tops. Gorgeous Extended Center Island Ideal For Entertaining! Dual-Connection Ensuite, Huge Walk-In Closet, Large Floor-To-Ceiling Glass |
| Extras: All Existing Appliances: S/S Fridge, Stove, Microwave & Range Hood Fan. Washer & Dryer. All E.L.F'S & Window Coverings. |
| Price | $3,300 |
| Address: | 101 Charles St East , Unit 4202, Toronto, M4Y 0A9, Ontario |
| Province/State: | Ontario |
| Condo Corporation No | TSCC |
| Level | 42 |
| Unit No | 2 |
| Directions/Cross Streets: | Bloor/Jarvis |
| Rooms: | 5 |
| Bedrooms: | 1 |
| Bedrooms +: | 1 |
| Kitchens: | 1 |
| Family Room: | N |
| Basement: | None |
| Furnished: | N |
| Property Type: | Condo Apt |
| Style: | Apartment |
| Exterior: | Concrete |
| Garage Type: | Underground |
| Garage(/Parking)Space: | 1.00 |
| Drive Parking Spaces: | 1 |
| Park #1 | |
| Parking Type: | Owned |
| Exposure: | S |
| Balcony: | Open |
| Locker: | Owned |
| Pet Permited: | Restrict |
| Approximatly Square Footage: | 700-799 |
| Building Amenities: | Concierge, Exercise Room, Gym, Outdoor Pool, Party/Meeting Room, Visitor Parking |
| Property Features: | Hospital, Library, Place Of Worship, Public Transit |
| CAC Included: | Y |
| Water Included: | Y |
| Common Elements Included: | Y |
| Heat Included: | Y |
| Parking Included: | Y |
| Building Insurance Included: | Y |
| Fireplace/Stove: | N |
| Heat Source: | Gas |
| Heat Type: | Forced Air |
| Central Air Conditioning: | Central Air |
| Laundry Level: | Main |
| Elevator Lift: | Y |
| Although the information displayed is believed to be accurate, no warranties or representations are made of any kind. |
| HOMELIFE FRONTIER REALTY INC. |
|
|

Imran Gondal
Broker
Dir:
416-828-6614
Bus:
905-270-2000
Fax:
905-270-0047
| Book Showing | Email a Friend |
Jump To:
At a Glance:
| Type: | Condo - Condo Apt |
| Area: | Toronto |
| Municipality: | Toronto |
| Neighbourhood: | Church-Yonge Corridor |
| Style: | Apartment |
| Beds: | 1+1 |
| Baths: | 1 |
| Garage: | 1 |
| Fireplace: | N |
Locatin Map:
