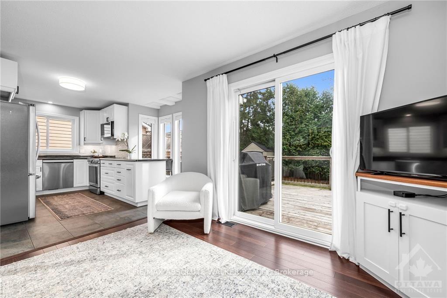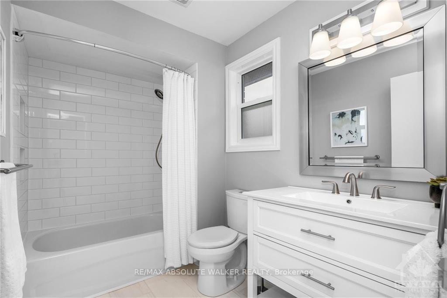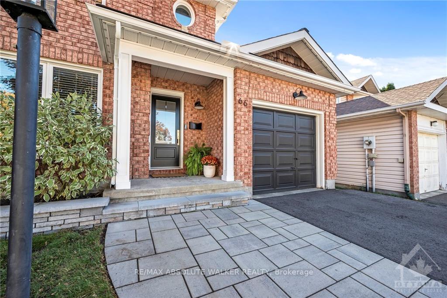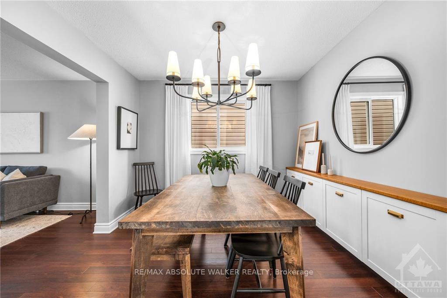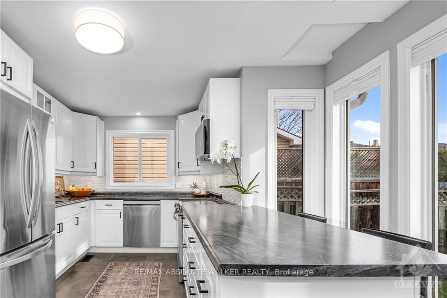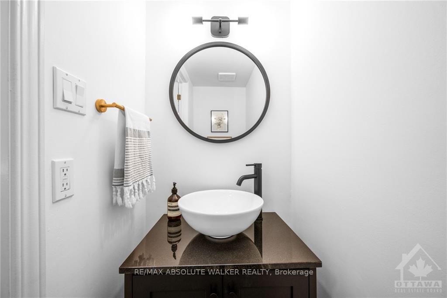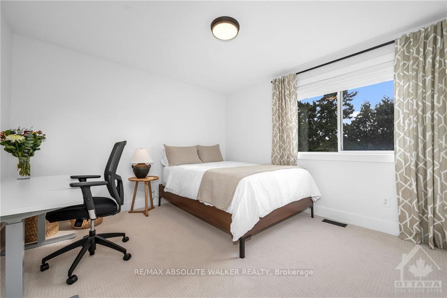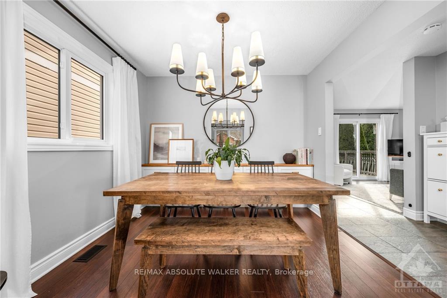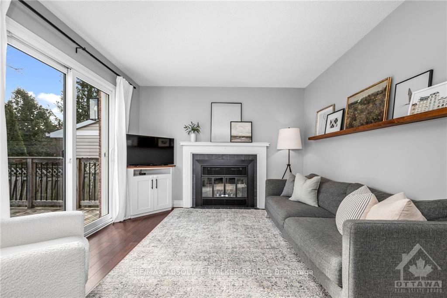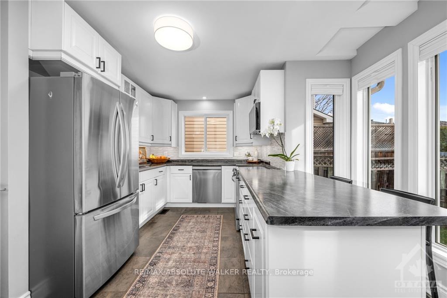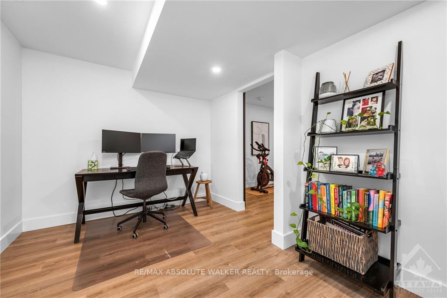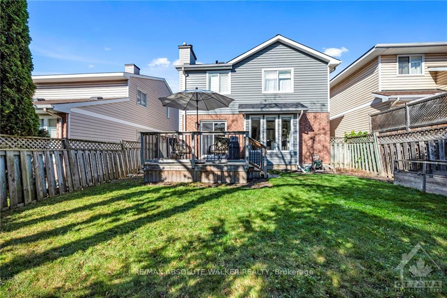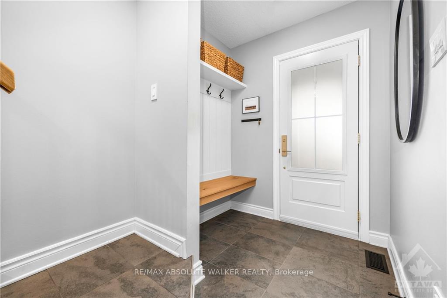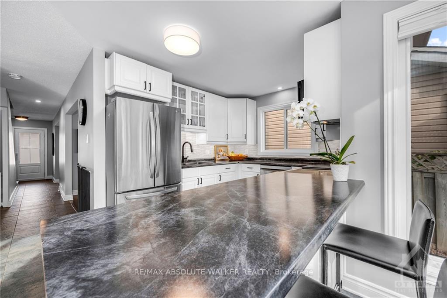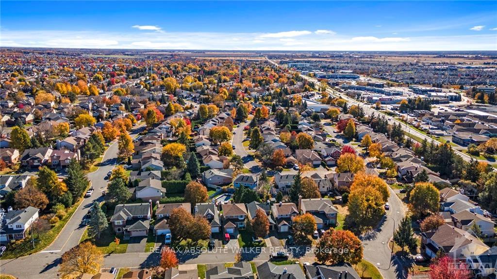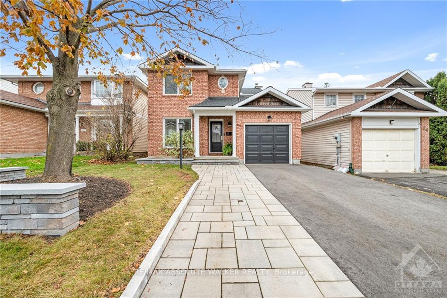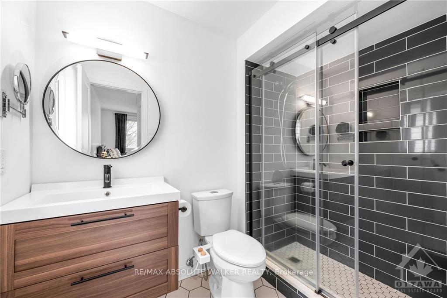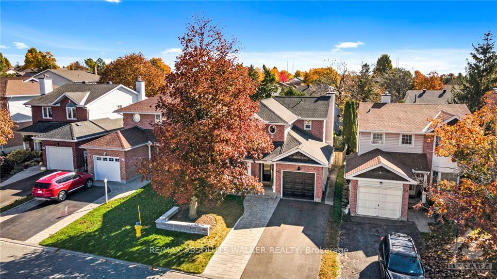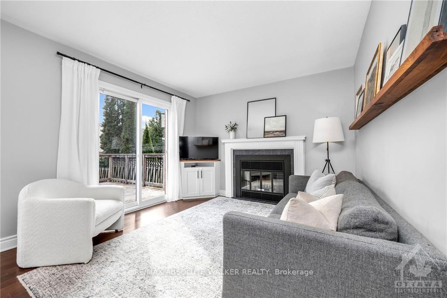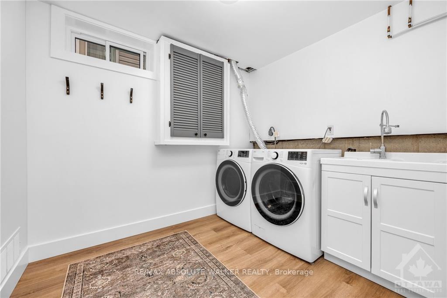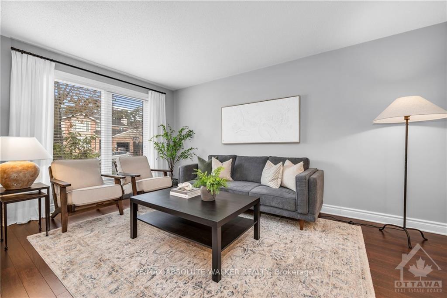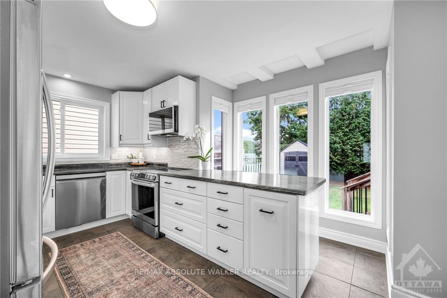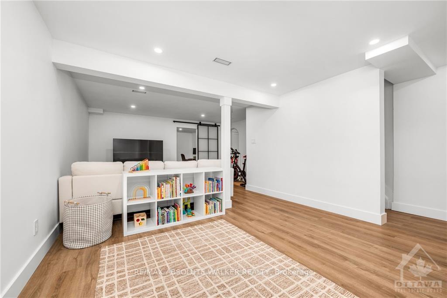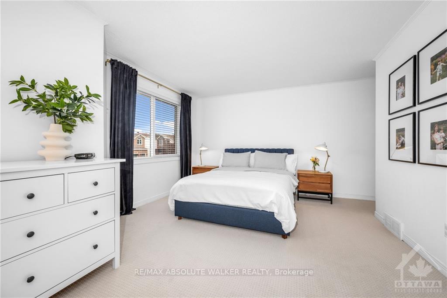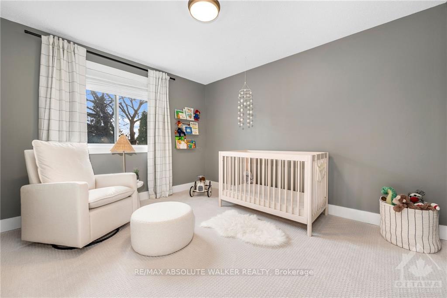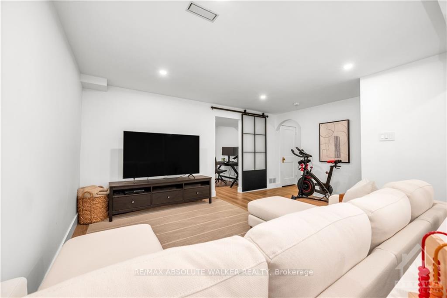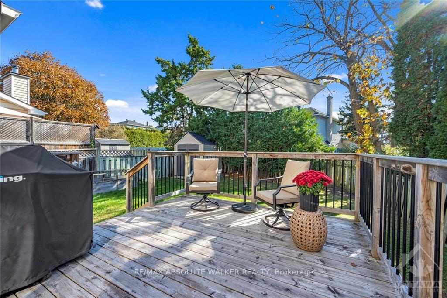$764,900
Available - For Sale
Listing ID: X10431804
66 WILLOW GLEN Dr , Kanata, K2H 1S9, Ontario
| Flooring: Tile, Welcome to 66 Willow Glen Dr ,this charming & updated home features 3 spacious bedrms, 2.5 reno'd bathrms, fully finished basement & private yard. Enjoy close proximity to all amenities, schools & parks. On the main floor, you'll find a welcoming living/dining area offering space for entertaining. The bright, updated kitchen enjoys south facing exposure & is open into the family rm with wood f/p. Upstairs you will find 3 generously sized bedrms & reno'd family bath. The primary suite includes a reno'd ensuite & California closet. Finished bsmnt with lux vinyl flooring adds more versatility with a play area & cozy TV area for movie nights. The lower level also features a dedicated laundry rm & additional flex rm that is ideal for home office or guest rm. Private yard perfect for kids to play & weekend BBQs. Extensive list of upgrades (R60 insulation, Roof, Outdoor Glo lights & landscaping) & pride of ownership over the years, this home is certain to sell quickly. Don't miss out!, Flooring: Laminate, Flooring: Carpet Wall To Wall |
| Price | $764,900 |
| Taxes: | $4126.00 |
| Address: | 66 WILLOW GLEN Dr , Kanata, K2H 1S9, Ontario |
| Lot Size: | 35.07 x 100.12 (Feet) |
| Directions/Cross Streets: | Eagleson Rd to Stonehaven, left on Willow Glen Dr |
| Rooms: | 12 |
| Rooms +: | 0 |
| Bedrooms: | 3 |
| Bedrooms +: | 0 |
| Kitchens: | 1 |
| Kitchens +: | 0 |
| Family Room: | Y |
| Basement: | Finished, Full |
| Property Type: | Detached |
| Style: | 2-Storey |
| Exterior: | Brick, Other |
| Garage Type: | Attached |
| Pool: | None |
| Property Features: | Fenced Yard, Park, Public Transit |
| Fireplace/Stove: | Y |
| Heat Source: | Gas |
| Heat Type: | Forced Air |
| Central Air Conditioning: | Central Air |
| Sewers: | Sewers |
| Water: | Municipal |
| Utilities-Gas: | Y |
$
%
Years
This calculator is for demonstration purposes only. Always consult a professional
financial advisor before making personal financial decisions.
| Although the information displayed is believed to be accurate, no warranties or representations are made of any kind. |
| RE/MAX ABSOLUTE WALKER REALTY |
|
|

Imran Gondal
Broker
Dir:
416-828-6614
Bus:
905-270-2000
Fax:
905-270-0047
| Book Showing | Email a Friend |
Jump To:
At a Glance:
| Type: | Freehold - Detached |
| Area: | Ottawa |
| Municipality: | Kanata |
| Neighbourhood: | 9004 - Kanata - Bridlewood |
| Style: | 2-Storey |
| Lot Size: | 35.07 x 100.12(Feet) |
| Tax: | $4,126 |
| Beds: | 3 |
| Baths: | 3 |
| Fireplace: | Y |
| Pool: | None |
Locatin Map:
Payment Calculator:
