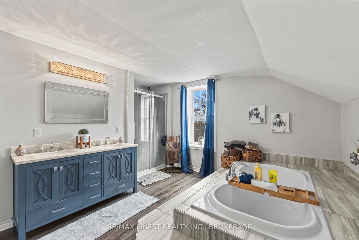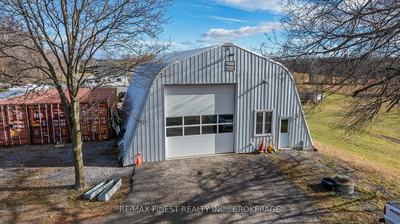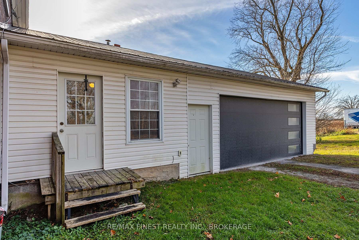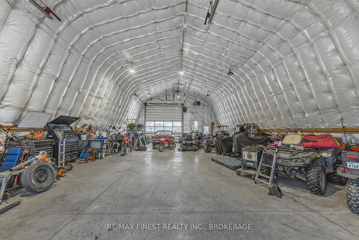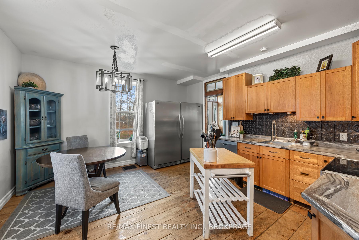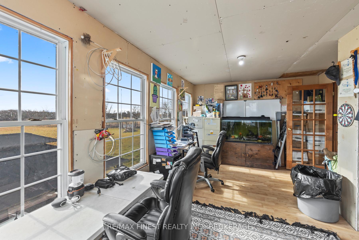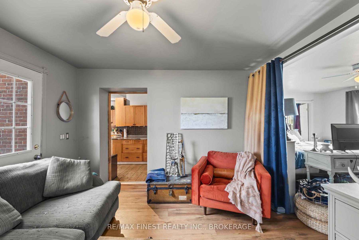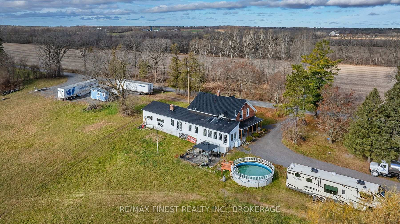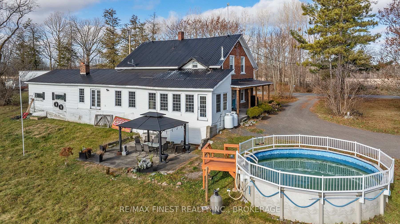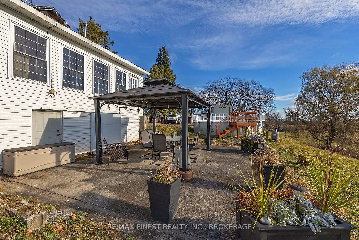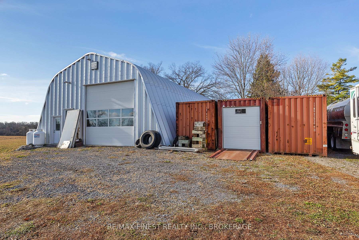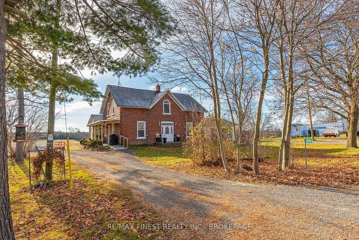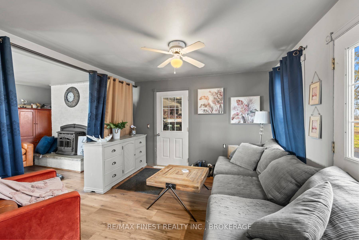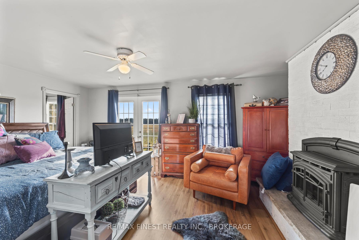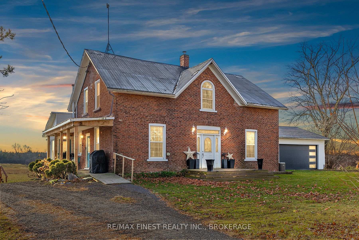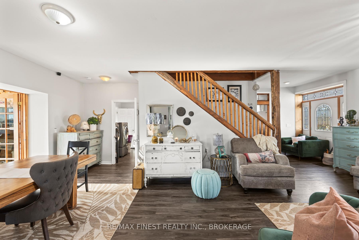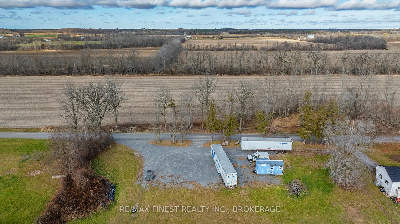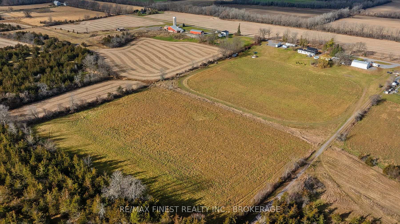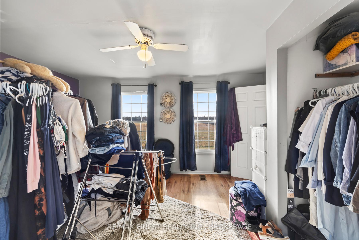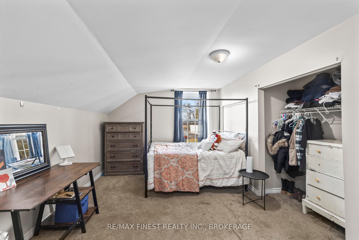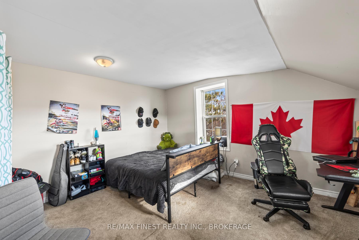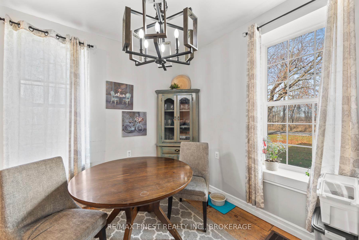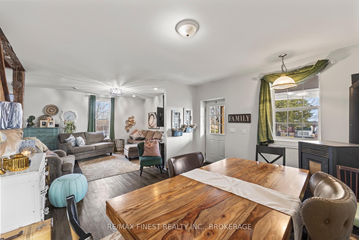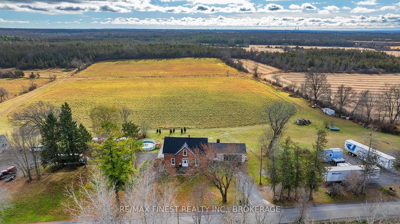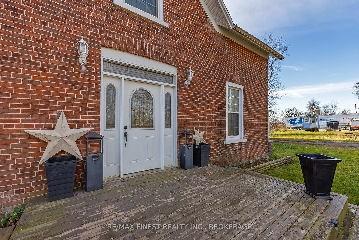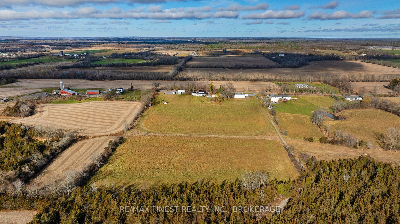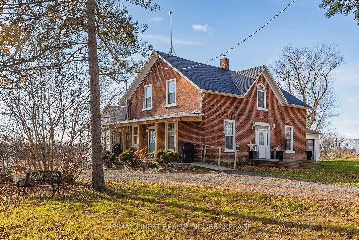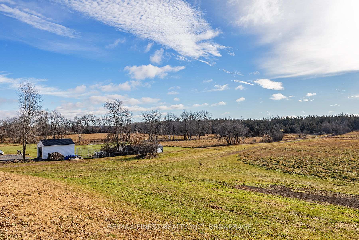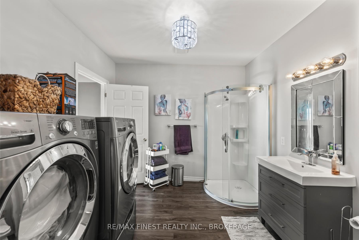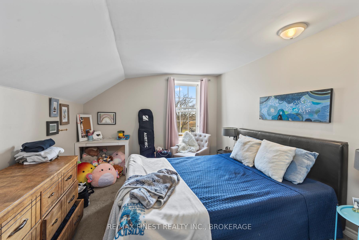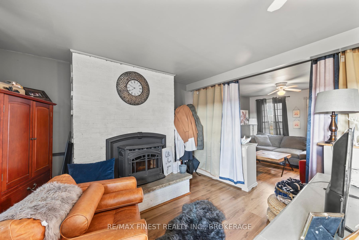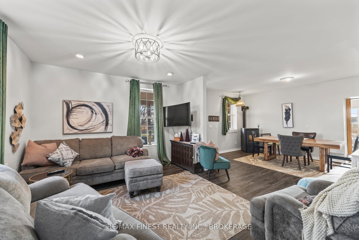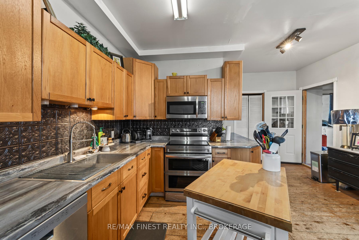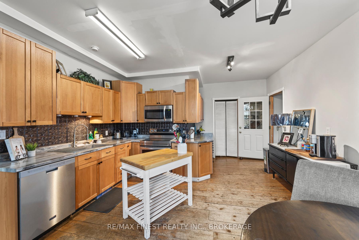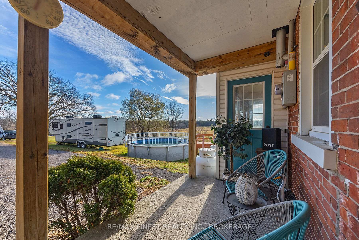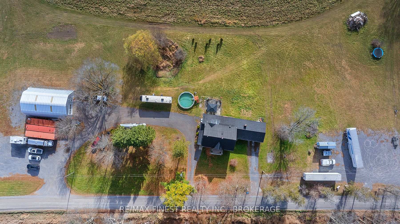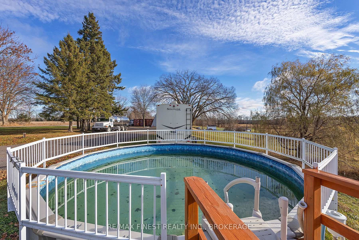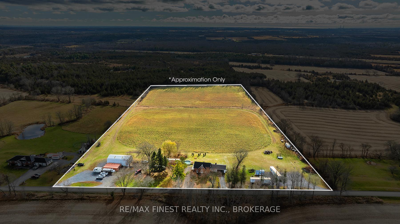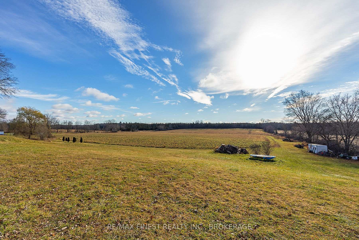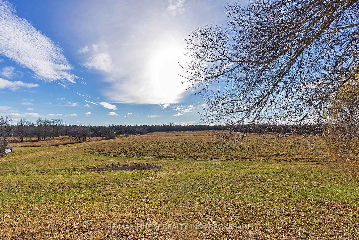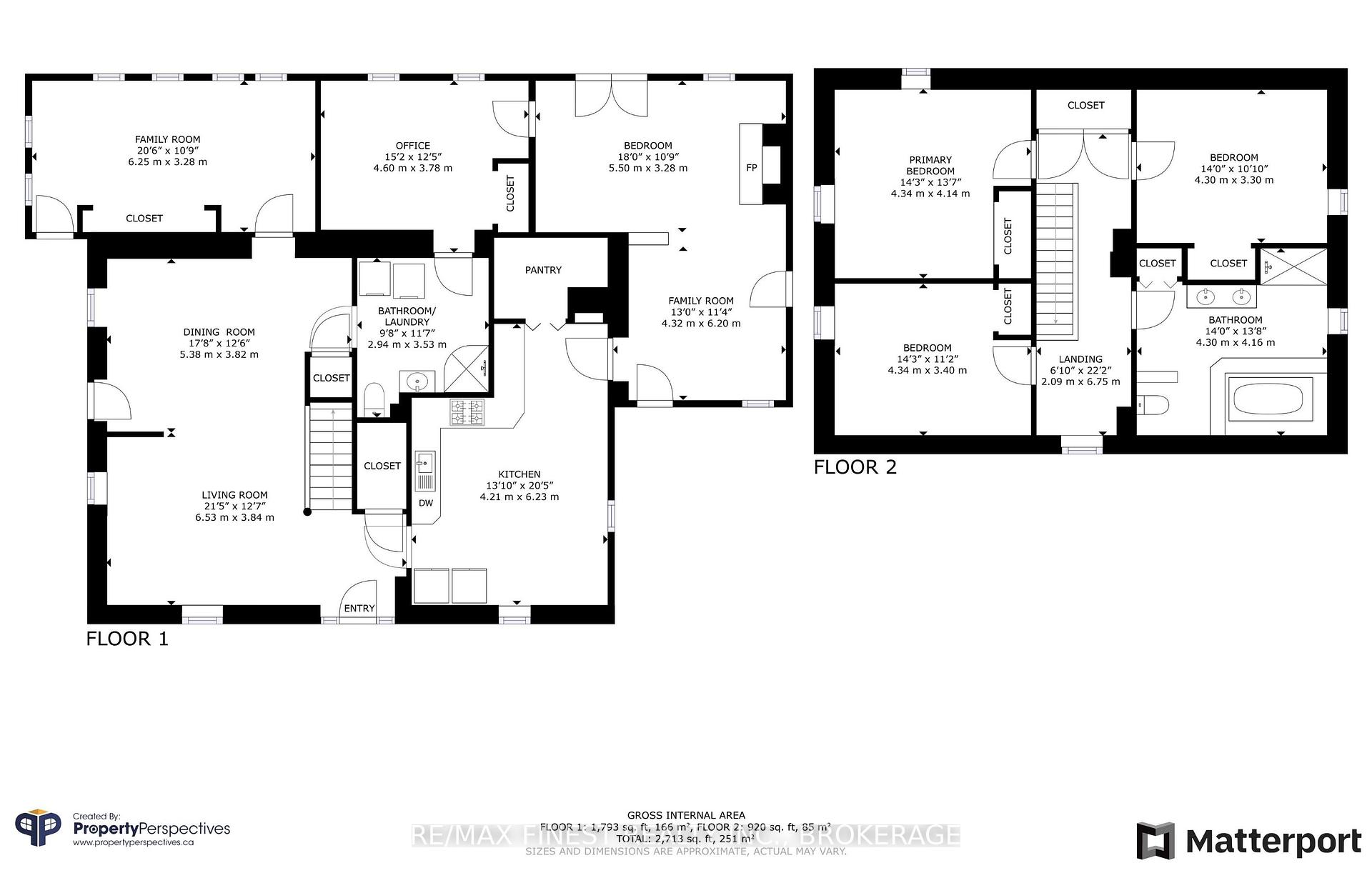$879,900
Available - For Sale
Listing ID: X10432387
1990 Switzerville Rd , Loyalist, K7R 3K9, Ontario
| Experience the perfect blend of historic elegance and modern updates with this beautifully updated triple brick Victorian farmhouse set on 15 acres of serene countryside. Featuring 4spacious bedrooms and 2 full bathrooms, this home has been thoughtfully updated throughout. The oak kitchen boasts newer countertops, a stylish backsplash, and a pantry for extra storage, while the main level showcases new flooring and a convenient main-floor laundry. Enjoy year-round comfort with a propane furnace, central air, and new ductwork, along with energy-efficient upgrades like spray foam insulation in the basement, vinyl windows, and a durable metal roof. This property is as functional as it is charming, with an oversized attached two-car garage with inside entry and a dedicated home office featuring a separate entrance ideal for remote work or a home-based business. Outdoors, you'll find a fully heated modern workshop with its own well and a 14-foot roll-up door, perfect for hobbies or a small business. Relax and entertain in the above-ground pool, and take advantage of ample parking for guests or equipment. This picturesque property offers the best of rural living with modern amenities perfect for families, entrepreneurs, or those seeking a peaceful retreat. All of this only a few minutes north of the 401 and 15 minute commute to Kingston. Don't miss the opportunity to make this one-of-a-kind property your own! |
| Price | $879,900 |
| Taxes: | $5379.43 |
| Assessment: | $337000 |
| Assessment Year: | 2024 |
| Address: | 1990 Switzerville Rd , Loyalist, K7R 3K9, Ontario |
| Lot Size: | 659.67 x 1134.08 (Feet) |
| Acreage: | 10-24.99 |
| Directions/Cross Streets: | County Road 4 north of the 401 to Switzerville or County Road 2 north on Switzerville |
| Rooms: | 12 |
| Rooms +: | 0 |
| Bedrooms: | 4 |
| Bedrooms +: | 0 |
| Kitchens: | 1 |
| Kitchens +: | 0 |
| Family Room: | Y |
| Basement: | Full, Unfinished |
| Approximatly Age: | 100+ |
| Property Type: | Detached |
| Style: | 2-Storey |
| Exterior: | Brick |
| Garage Type: | Attached |
| (Parking/)Drive: | Private |
| Drive Parking Spaces: | 6 |
| Pool: | Abv Grnd |
| Other Structures: | Workshop |
| Approximatly Age: | 100+ |
| Approximatly Square Footage: | 2500-3000 |
| Fireplace/Stove: | Y |
| Heat Source: | Propane |
| Heat Type: | Forced Air |
| Central Air Conditioning: | Central Air |
| Laundry Level: | Main |
| Sewers: | Septic |
| Water: | Well |
| Water Supply Types: | Drilled Well |
| Utilities-Cable: | N |
| Utilities-Hydro: | Y |
| Utilities-Gas: | N |
| Utilities-Telephone: | Y |
$
%
Years
This calculator is for demonstration purposes only. Always consult a professional
financial advisor before making personal financial decisions.
| Although the information displayed is believed to be accurate, no warranties or representations are made of any kind. |
| RE/MAX FINEST REALTY INC., BROKERAGE |
|
|

Imran Gondal
Broker
Dir:
416-828-6614
Bus:
905-270-2000
Fax:
905-270-0047
| Virtual Tour | Book Showing | Email a Friend |
Jump To:
At a Glance:
| Type: | Freehold - Detached |
| Area: | Lennox & Addington |
| Municipality: | Loyalist |
| Neighbourhood: | Lennox and Addington - South |
| Style: | 2-Storey |
| Lot Size: | 659.67 x 1134.08(Feet) |
| Approximate Age: | 100+ |
| Tax: | $5,379.43 |
| Beds: | 4 |
| Baths: | 2 |
| Fireplace: | Y |
| Pool: | Abv Grnd |
Locatin Map:
Payment Calculator:
