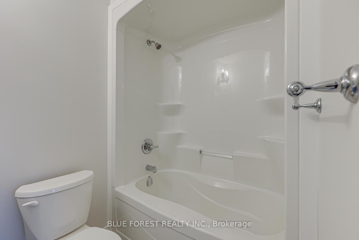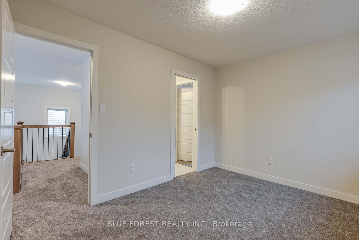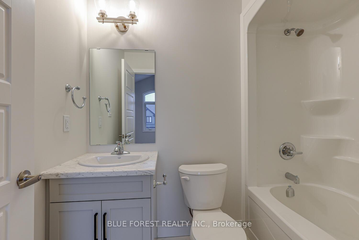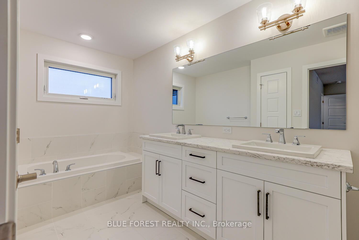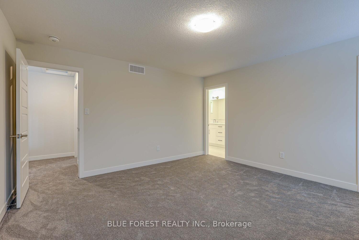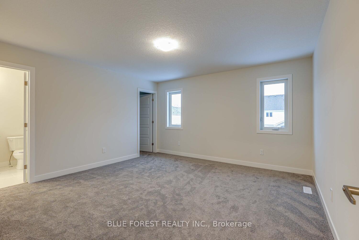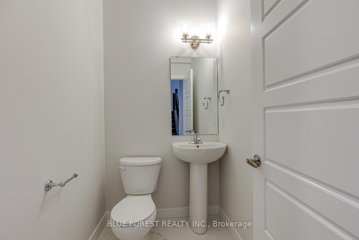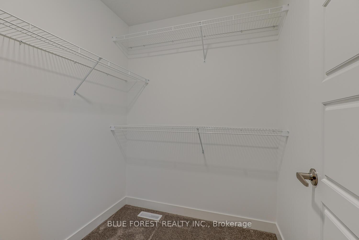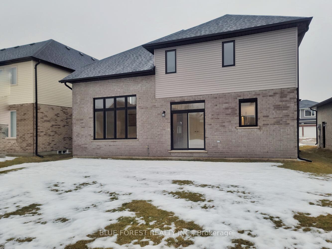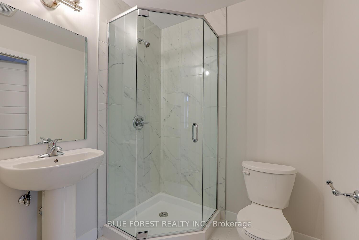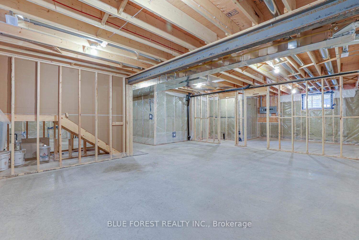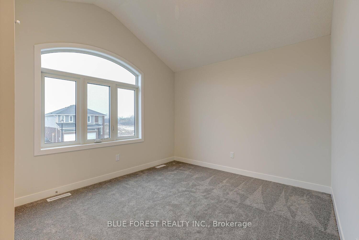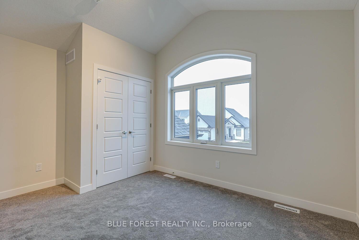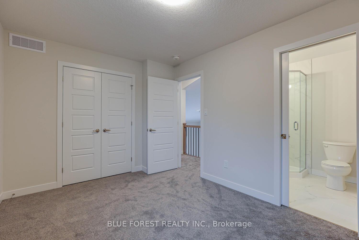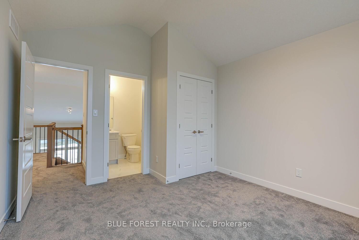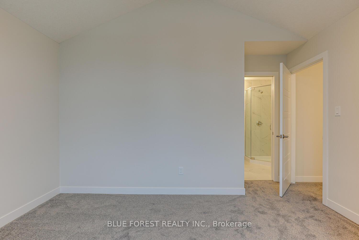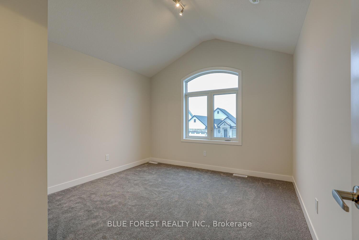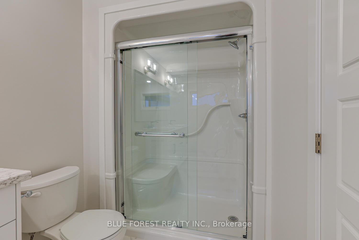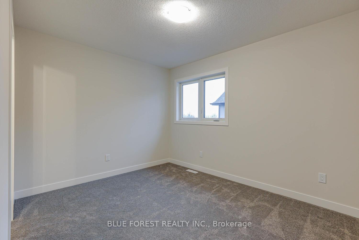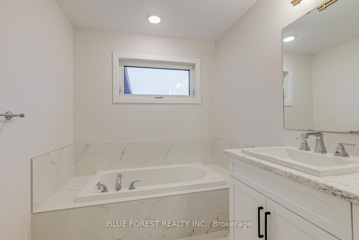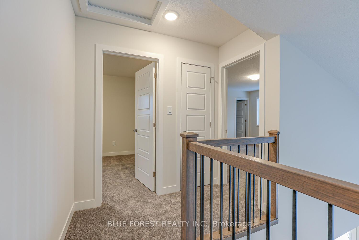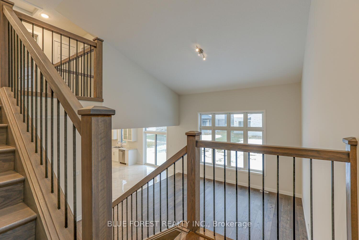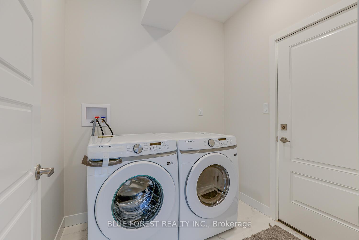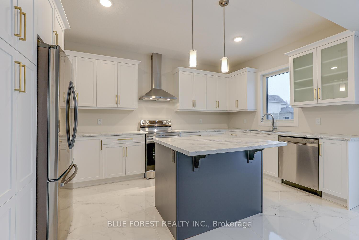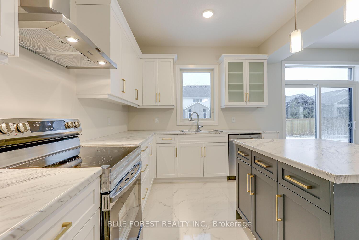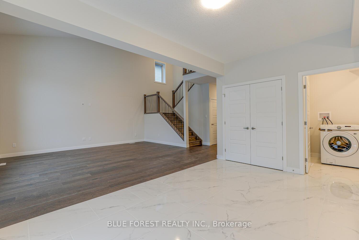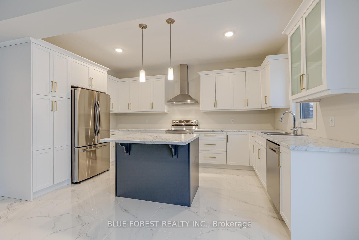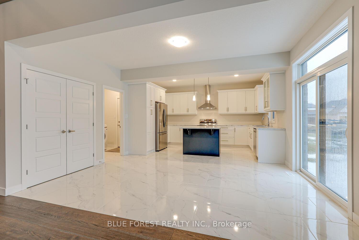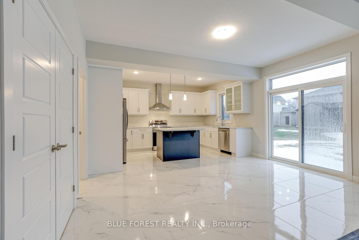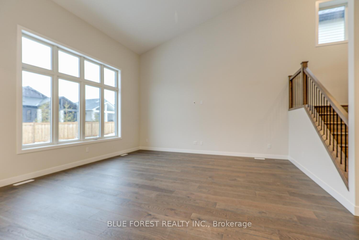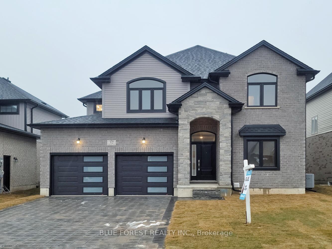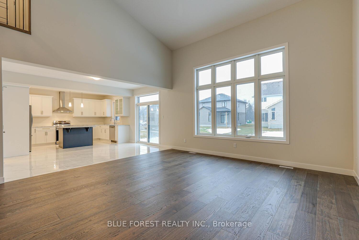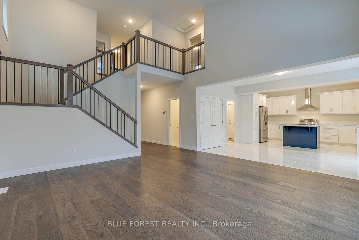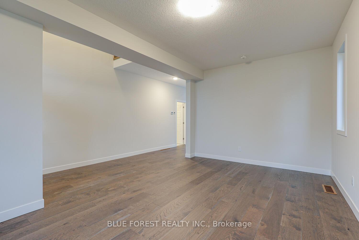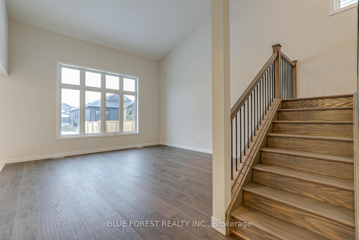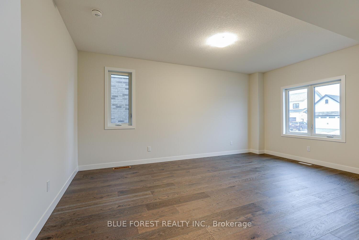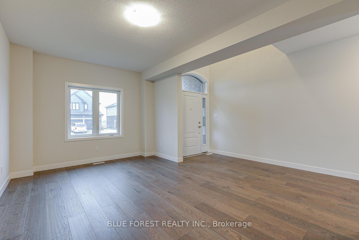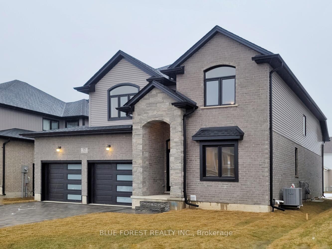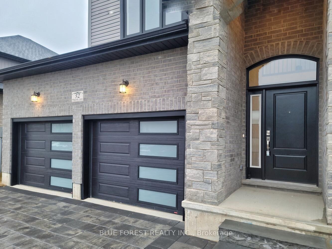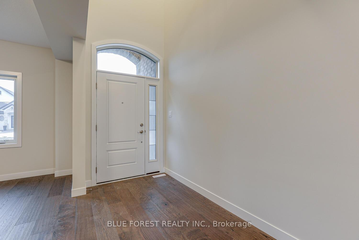$1,050,000
Available - For Sale
Listing ID: X9236613
52 Wayside Lane , Southwold, N5P 3T2, Ontario
| Custom Home In Talbotville Meadows, The Newest Premium Subdivision In Talbotville!!! This Don West Custom Build Offers 4 Bedrooms, 4 Bathrooms And Over 2400 Sqft Of Living Space. The Main Floor Features An Open-Concept Kitchen Which Opens To The Dinette & Large Open Great Room. Patio Doors Leading To The Backyard And Large Windows Surround This Space. A Formal Living Room, 2Pc Bath & Inside Entry From The 2 Car Garage To The Mudroom/Laundry Complete This Main Floor. The 2nd Floor Boasts 4 Spacious Bedrooms And A Lookout Over The Main Living Area. Dream Primary Bedroom W/ 5Pc En-Suite & A Walk-In Closet. Second Bedroom With Its Own 4-Pc Ensuite. The Last 2 Bedrooms Share A Jack & Jill 3-Pc Washroom. |
| Price | $1,050,000 |
| Taxes: | $2051.45 |
| Address: | 52 Wayside Lane , Southwold, N5P 3T2, Ontario |
| Lot Size: | 49.87 x 114.83 (Feet) |
| Directions/Cross Streets: | Royal Cres |
| Rooms: | 4 |
| Bedrooms: | 4 |
| Bedrooms +: | |
| Kitchens: | 1 |
| Family Room: | Y |
| Basement: | Unfinished |
| Approximatly Age: | 0-5 |
| Property Type: | Detached |
| Style: | 2-Storey |
| Exterior: | Brick, Vinyl Siding |
| Garage Type: | Attached |
| (Parking/)Drive: | Pvt Double |
| Drive Parking Spaces: | 4 |
| Pool: | None |
| Approximatly Age: | 0-5 |
| Approximatly Square Footage: | 2000-2500 |
| Fireplace/Stove: | N |
| Heat Source: | Gas |
| Heat Type: | Forced Air |
| Central Air Conditioning: | Central Air |
| Sewers: | Sewers |
| Water: | Municipal |
$
%
Years
This calculator is for demonstration purposes only. Always consult a professional
financial advisor before making personal financial decisions.
| Although the information displayed is believed to be accurate, no warranties or representations are made of any kind. |
| BLUE FOREST REALTY INC. |
|
|

Imran Gondal
Broker
Dir:
416-828-6614
Bus:
905-270-2000
Fax:
905-270-0047
| Book Showing | Email a Friend |
Jump To:
At a Glance:
| Type: | Freehold - Detached |
| Area: | Elgin |
| Municipality: | Southwold |
| Neighbourhood: | Talbotville |
| Style: | 2-Storey |
| Lot Size: | 49.87 x 114.83(Feet) |
| Approximate Age: | 0-5 |
| Tax: | $2,051.45 |
| Beds: | 4 |
| Baths: | 4 |
| Fireplace: | N |
| Pool: | None |
Locatin Map:
Payment Calculator:
