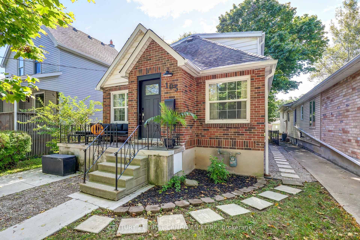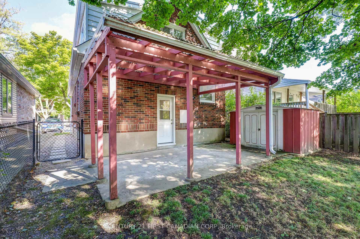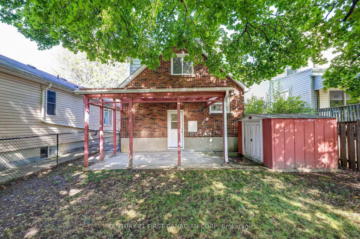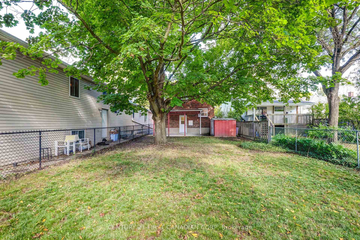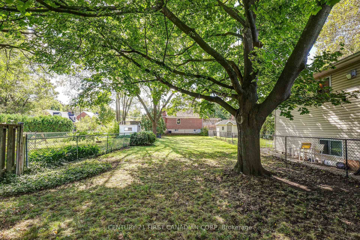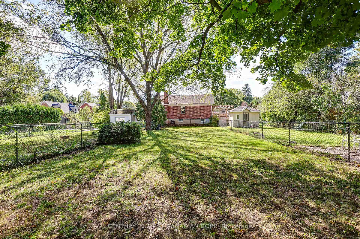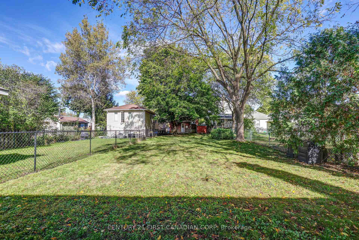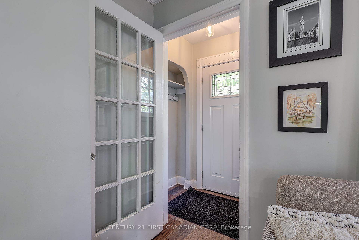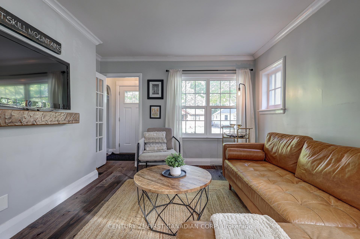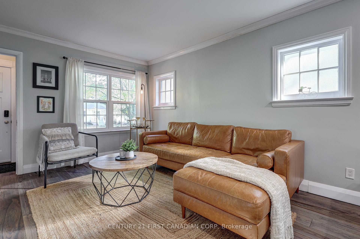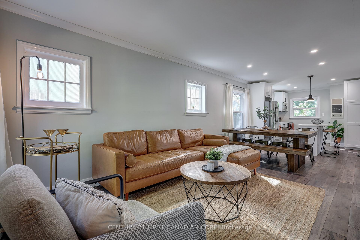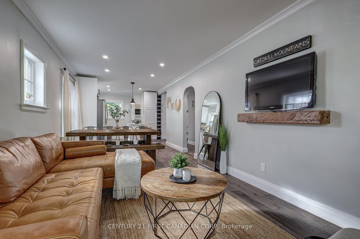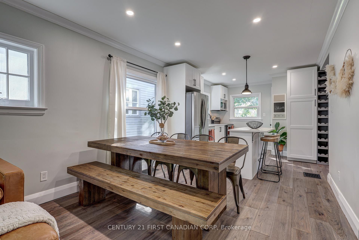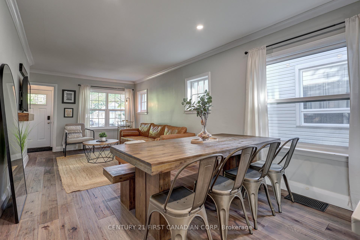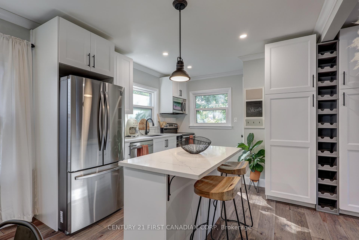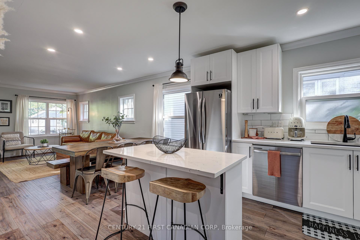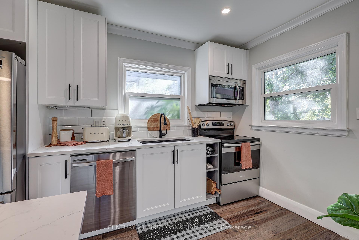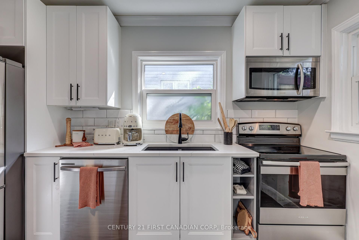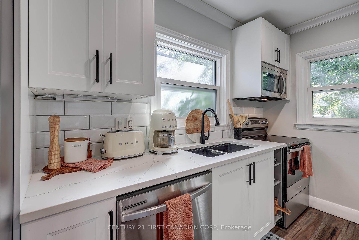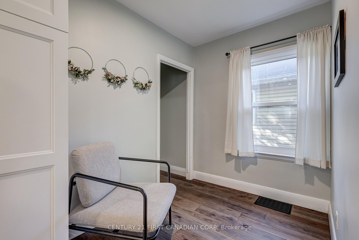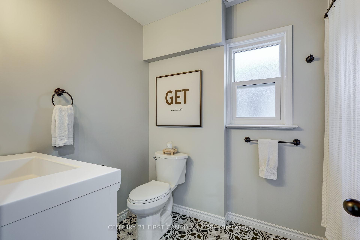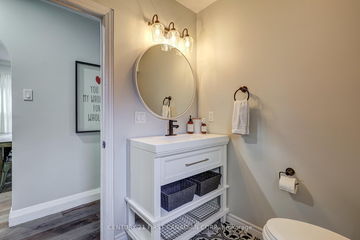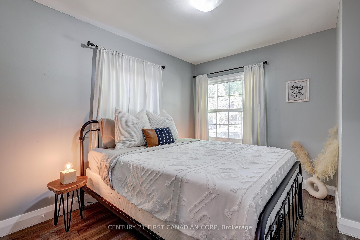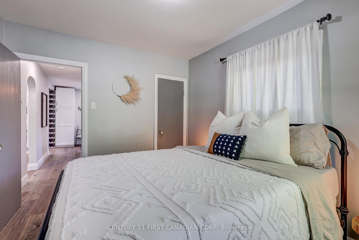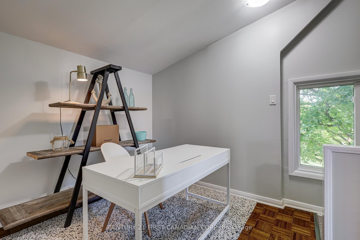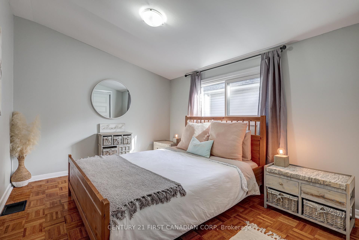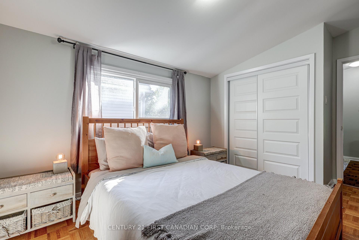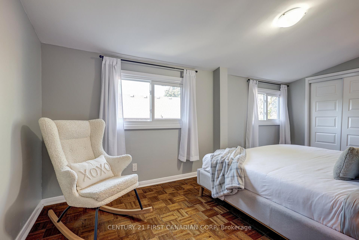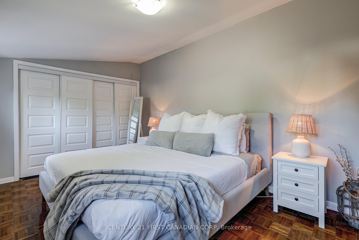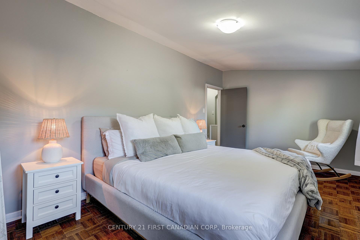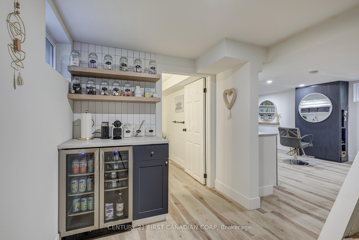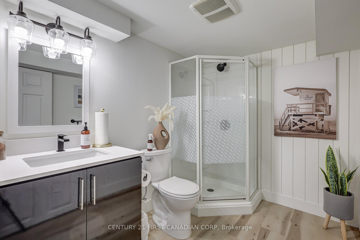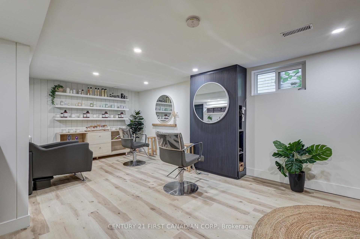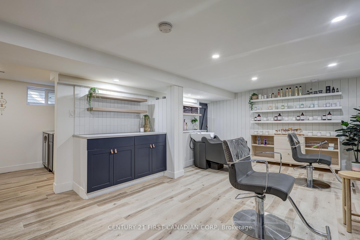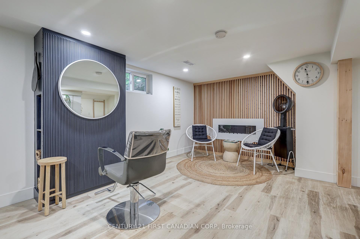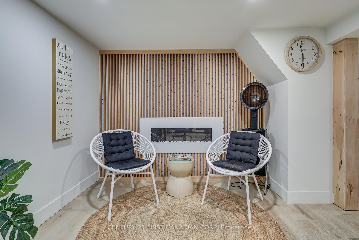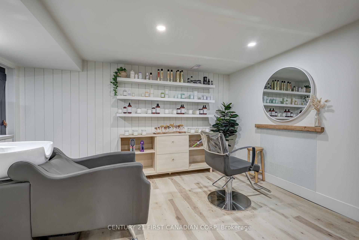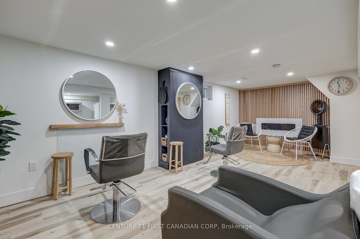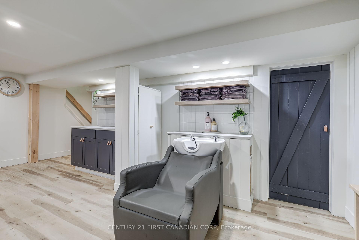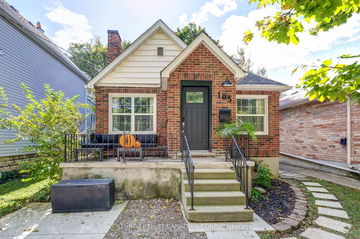$649,900
Available - For Sale
Listing ID: X9385627
105 EMERY St East , London, N6C 2G9, Ontario
| Discover this stunning 3-bedroom, 2-bath 1.5-storey home in the highly sought-after Old South neighborhood, perfectly suited for young professionals, families, or investors! This property has been meticulously upgraded from top to bottom with high-end finishes and boasts an impressive list of recent renovations. The all-new open-concept main floor features engineered hardwood flooring (2021), stylish kitchen cabinets (2021), elegant quartz countertops (2021), and brand-new kitchen appliances (2021). It is a perfect place to entertain family and friends as you gather around the living room or island. You'll also find an additional third bedroom on the main floor, providing flexibility for guests or a home office. Upstairs, a spacious landing area awaits, perfect for an office setup, along with two generously sized bedrooms. The basement offers another living space with new flooring, accent wall, fireplace, chic design and a full 3-piece bathroom, adding to the home's appeal. Additional upgrades include a new A/C and furnace, a tankless hot water heater, updated electrical and plumbing systems, new exterior doors, and a smart thermostat. The property features a large lot with a backyard that serves as a blank canvas for your landscaping dreams.Plus, the main sewer line has been replaced, providing peace of mind for years to come. Conveniently located within walking distance of Wortley Village, shopping, parks, and numerous amenities, this home truly has it all! |
| Price | $649,900 |
| Taxes: | $4436.22 |
| Assessment: | $282000 |
| Assessment Year: | 2024 |
| Address: | 105 EMERY St East , London, N6C 2G9, Ontario |
| Lot Size: | 30.48 x 193.83 (Feet) |
| Acreage: | < .50 |
| Directions/Cross Streets: | WORTLEY RD SOUTH, TURN RIGHT ON EMERY ST E, HOME O |
| Rooms: | 10 |
| Bedrooms: | 3 |
| Bedrooms +: | 0 |
| Kitchens: | 1 |
| Kitchens +: | 0 |
| Family Room: | N |
| Basement: | Full, Part Fin |
| Approximatly Age: | 51-99 |
| Property Type: | Detached |
| Style: | 1 1/2 Storey |
| Exterior: | Brick, Vinyl Siding |
| Garage Type: | None |
| (Parking/)Drive: | Pvt Double |
| Drive Parking Spaces: | 2 |
| Pool: | None |
| Other Structures: | Garden Shed |
| Approximatly Age: | 51-99 |
| Approximatly Square Footage: | 1100-1500 |
| Property Features: | Hospital |
| Fireplace/Stove: | Y |
| Heat Source: | Gas |
| Heat Type: | Forced Air |
| Central Air Conditioning: | Central Air |
| Elevator Lift: | N |
| Sewers: | Sewers |
| Water: | Municipal |
$
%
Years
This calculator is for demonstration purposes only. Always consult a professional
financial advisor before making personal financial decisions.
| Although the information displayed is believed to be accurate, no warranties or representations are made of any kind. |
| CENTURY 21 FIRST CANADIAN CORP |
|
|

Imran Gondal
Broker
Dir:
416-828-6614
Bus:
905-270-2000
Fax:
905-270-0047
| Virtual Tour | Book Showing | Email a Friend |
Jump To:
At a Glance:
| Type: | Freehold - Detached |
| Area: | Middlesex |
| Municipality: | London |
| Neighbourhood: | South G |
| Style: | 1 1/2 Storey |
| Lot Size: | 30.48 x 193.83(Feet) |
| Approximate Age: | 51-99 |
| Tax: | $4,436.22 |
| Beds: | 3 |
| Baths: | 2 |
| Fireplace: | Y |
| Pool: | None |
Locatin Map:
Payment Calculator:
