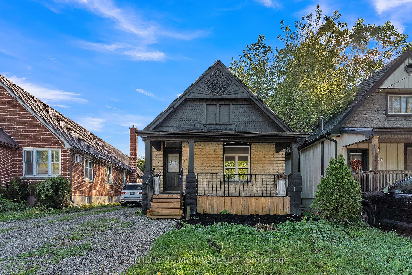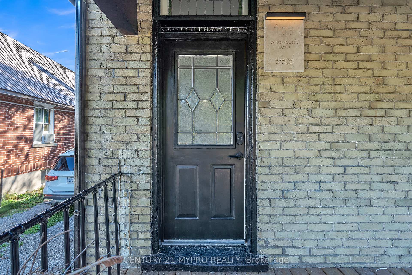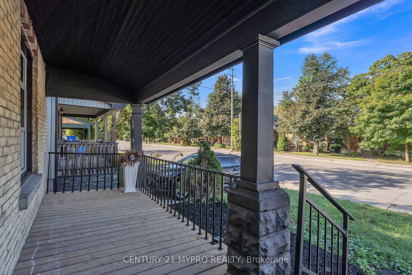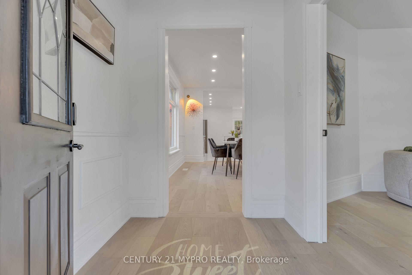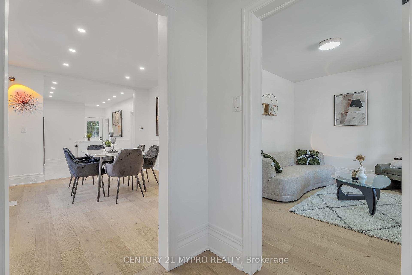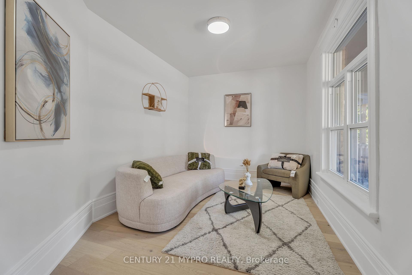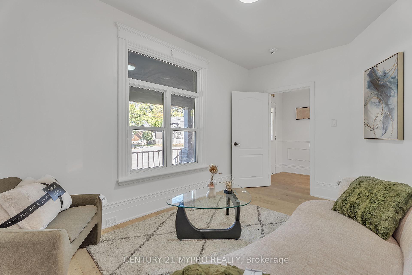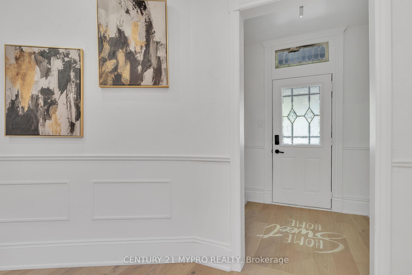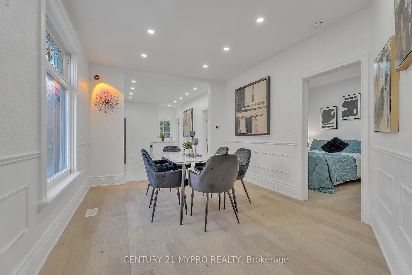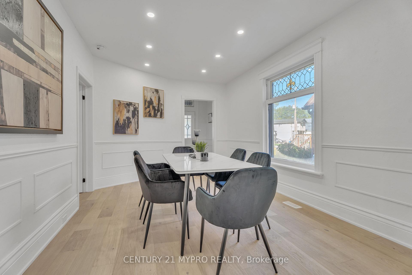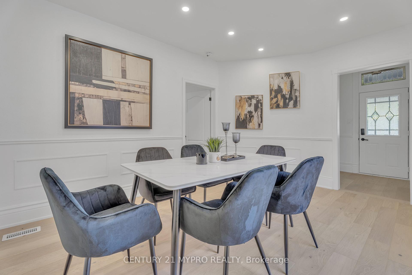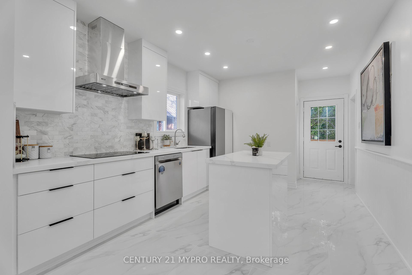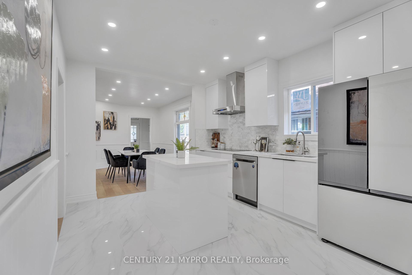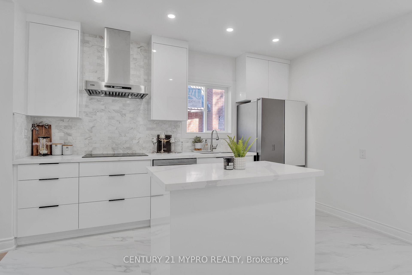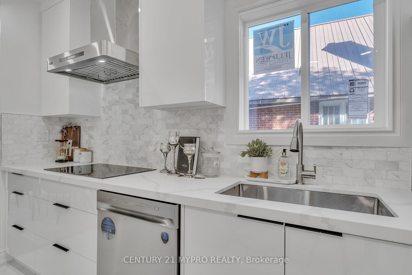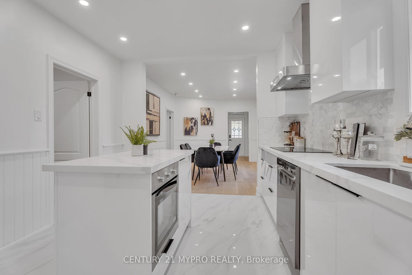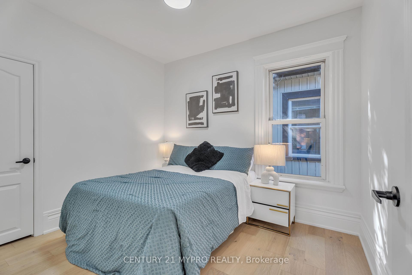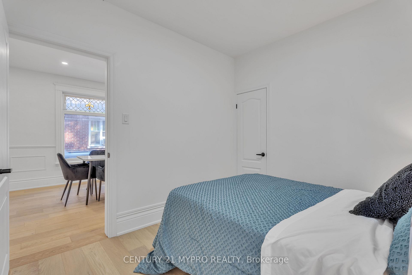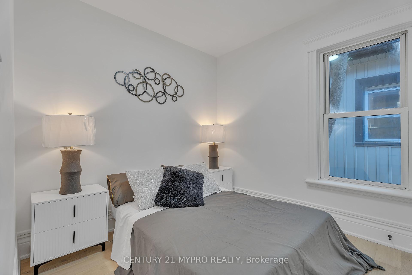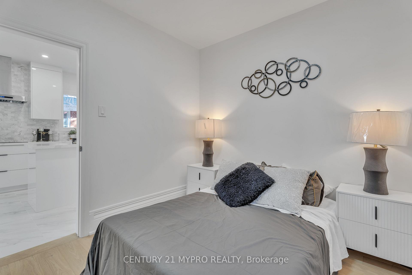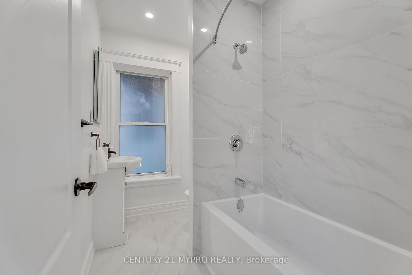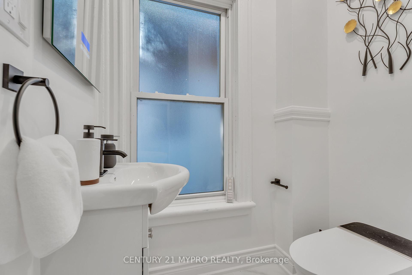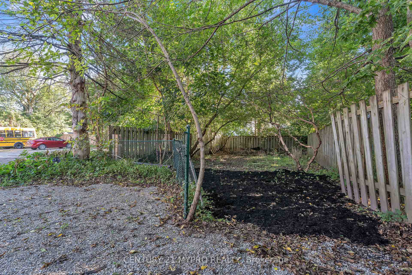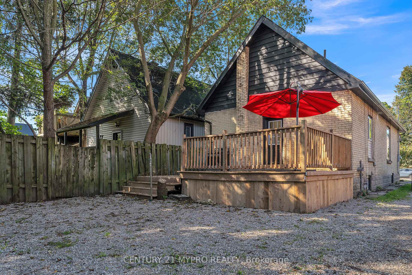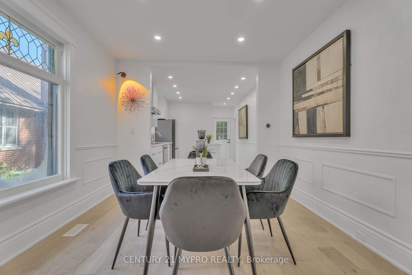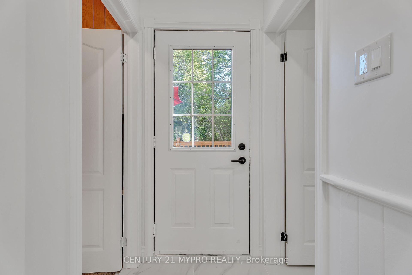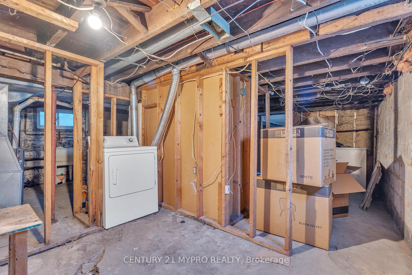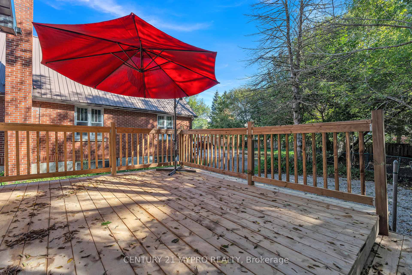$479,900
Available - For Sale
Listing ID: X9380064
153 Wharncliffe Rd North , London, N6H 2B1, Ontario
| Welcome home to 153 Wharncliffe Rd N. right beside Church of God close to University and London Downtown Core. This beautifully renovated detached property with 161.20ft deep lot features brand new stunning kitchen with matte white modern cabinets, glossy backsplash and new appliances including Electric Cooktop, Range Hood, Built-in Oven, Dishwasher and Sumsung 36 inch Bespoke French Door Refrigerator. Tastefully 3 piece full bathroom upgraded Smart LED Vanity Mirror with Bluetooth, Modern Bidet Toilet, New Ceremic Tile. Engineering hardwood flooring throughout the house with ceramic tiles in all wet areas. Open-concept living/dining area is perfect for entertaining with plenty of natural light streaming in through large windows. Newer deck front and back ideal for relaxing. Direct bus route to UWO. Dont miss your chance to own this property schedule a showing today and see for yourself what makes this home so special! |
| Price | $479,900 |
| Taxes: | $2514.00 |
| Assessment: | $172000 |
| Assessment Year: | 2024 |
| Address: | 153 Wharncliffe Rd North , London, N6H 2B1, Ontario |
| Lot Size: | 30.23 x 159.48 (Feet) |
| Acreage: | < .50 |
| Directions/Cross Streets: | SOUTH ON WHARNCLIFFE RD N & OXFORD ST W |
| Rooms: | 4 |
| Bedrooms: | 2 |
| Bedrooms +: | |
| Kitchens: | 1 |
| Family Room: | N |
| Basement: | Unfinished |
| Property Type: | Detached |
| Style: | Bungalow |
| Exterior: | Brick |
| Garage Type: | None |
| (Parking/)Drive: | Other |
| Drive Parking Spaces: | 5 |
| Pool: | None |
| Approximatly Square Footage: | 1100-1500 |
| Property Features: | Public Trans, School, School Bus Route |
| Fireplace/Stove: | N |
| Heat Source: | Gas |
| Heat Type: | Forced Air |
| Central Air Conditioning: | Central Air |
| Laundry Level: | Lower |
| Elevator Lift: | N |
| Sewers: | Sewers |
| Water: | Municipal |
| Utilities-Cable: | A |
| Utilities-Hydro: | A |
| Utilities-Gas: | A |
| Utilities-Telephone: | A |
$
%
Years
This calculator is for demonstration purposes only. Always consult a professional
financial advisor before making personal financial decisions.
| Although the information displayed is believed to be accurate, no warranties or representations are made of any kind. |
| CENTURY 21 MYPRO REALTY |
|
|

Imran Gondal
Broker
Dir:
416-828-6614
Bus:
905-270-2000
Fax:
905-270-0047
| Virtual Tour | Book Showing | Email a Friend |
Jump To:
At a Glance:
| Type: | Freehold - Detached |
| Area: | Middlesex |
| Municipality: | London |
| Neighbourhood: | North N |
| Style: | Bungalow |
| Lot Size: | 30.23 x 159.48(Feet) |
| Tax: | $2,514 |
| Beds: | 2 |
| Baths: | 1 |
| Fireplace: | N |
| Pool: | None |
Locatin Map:
Payment Calculator:
