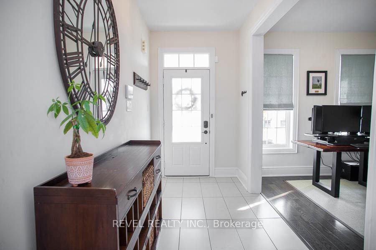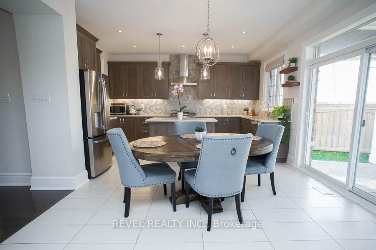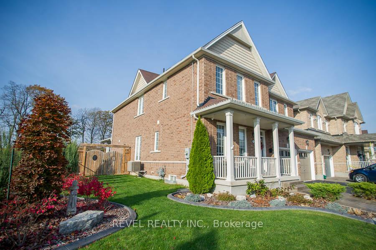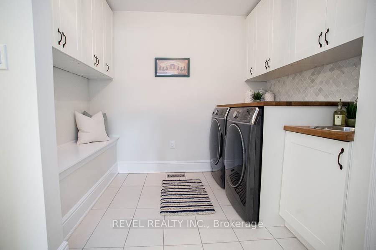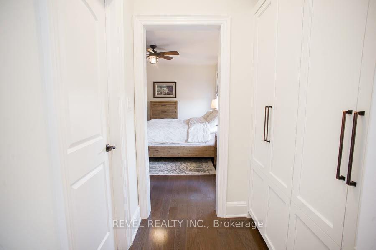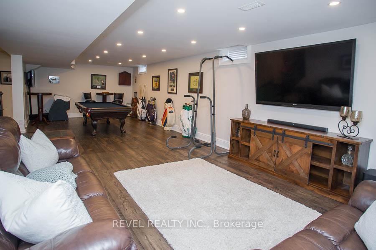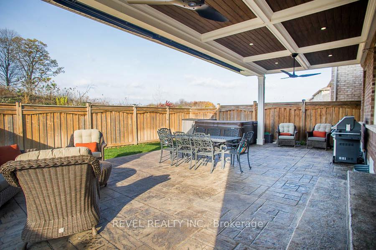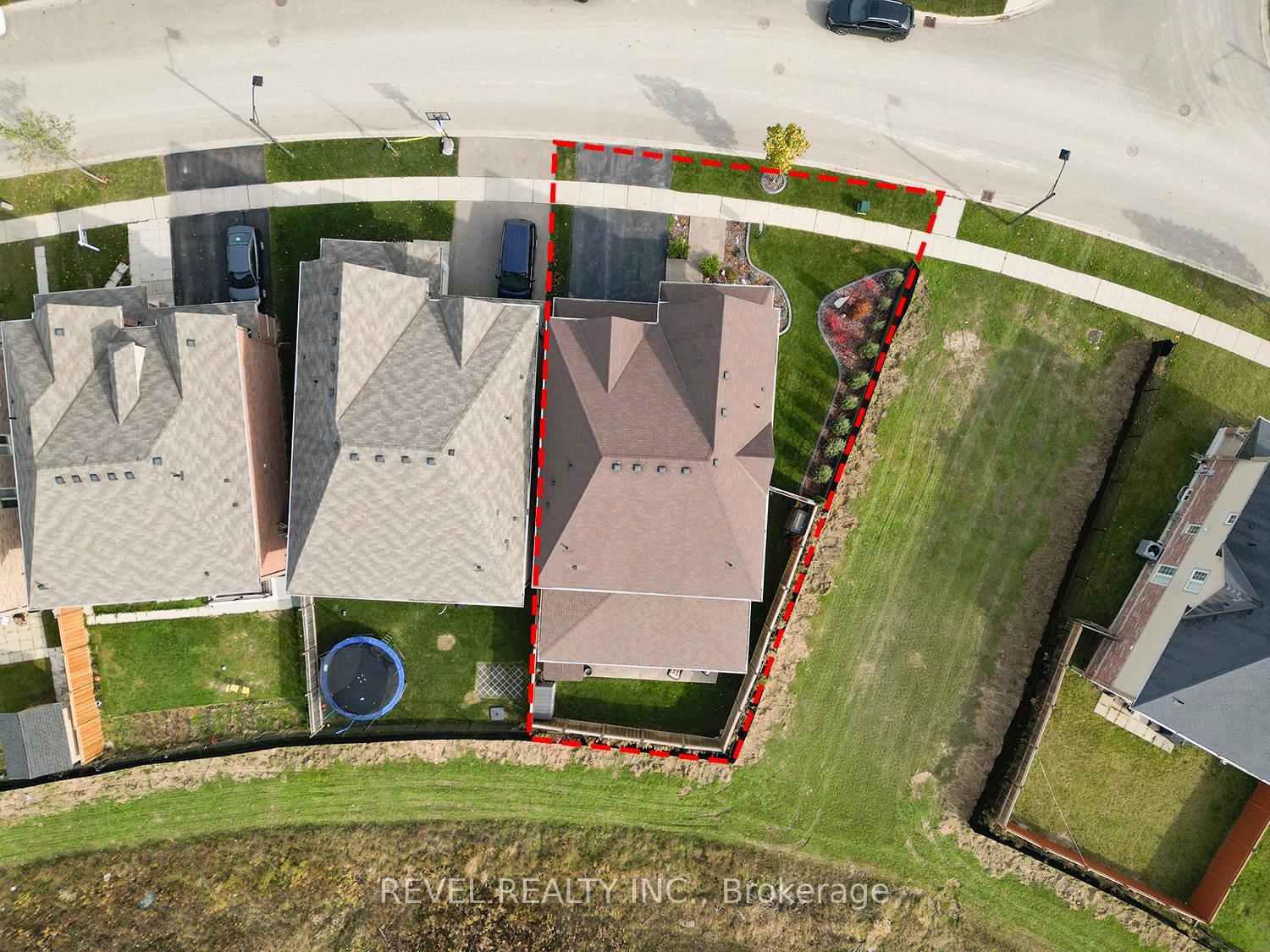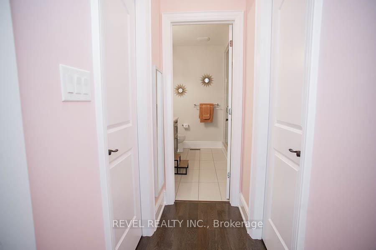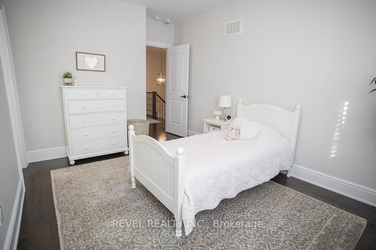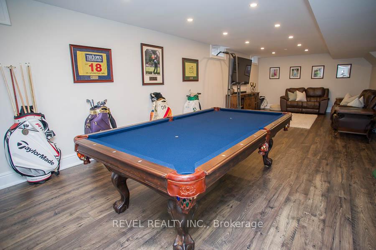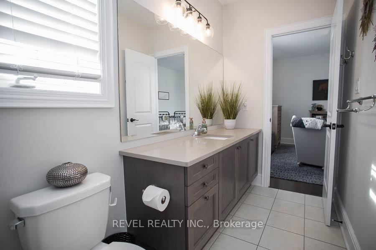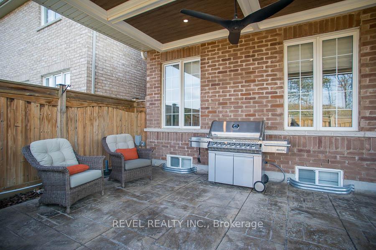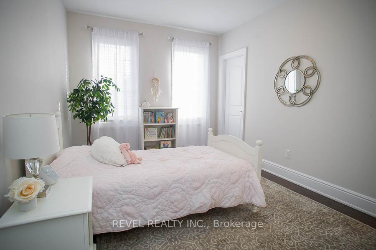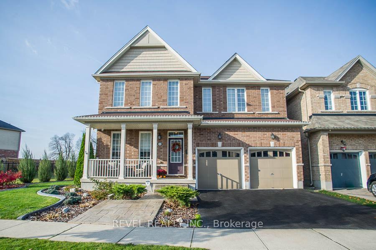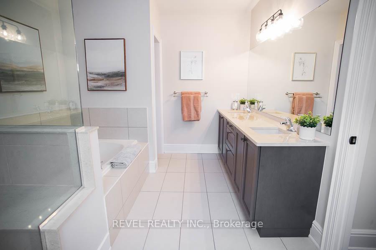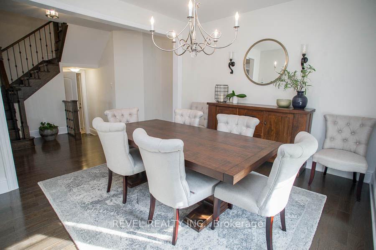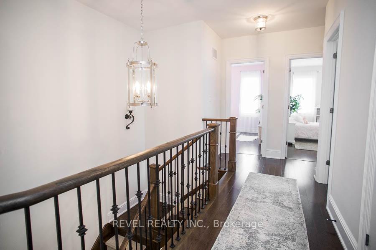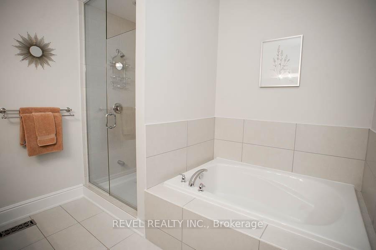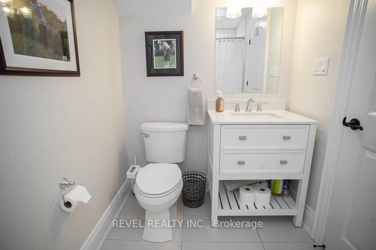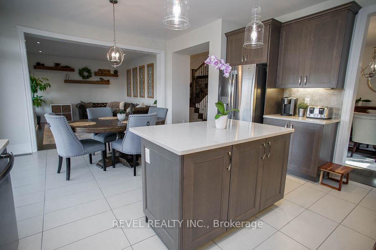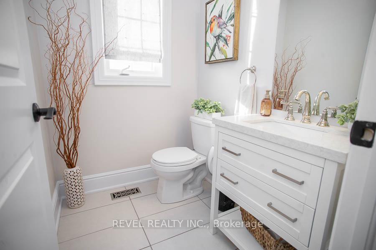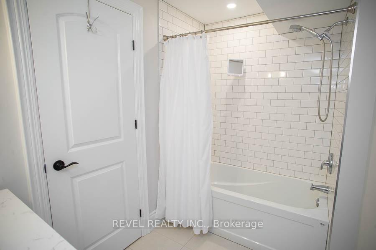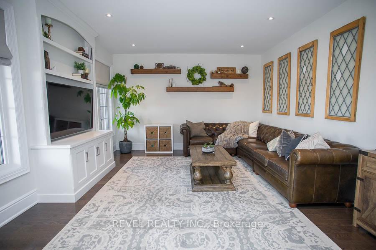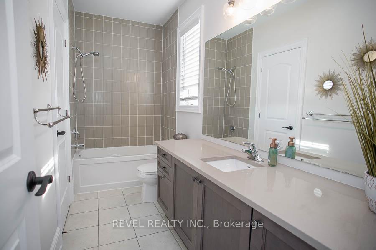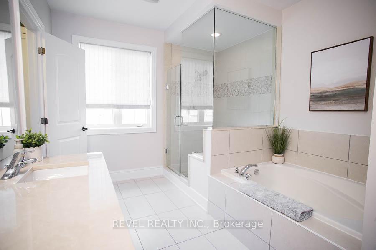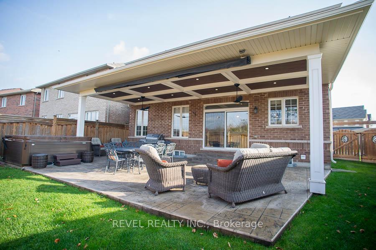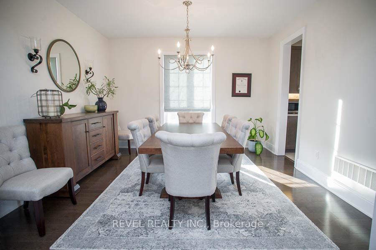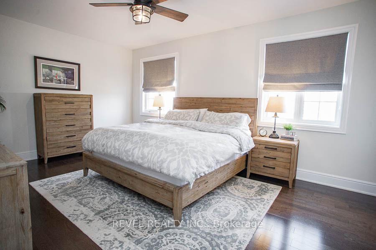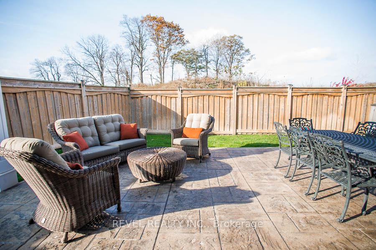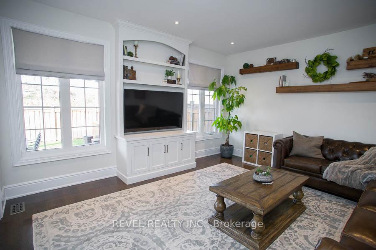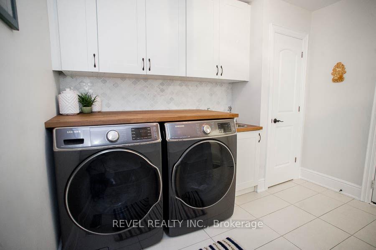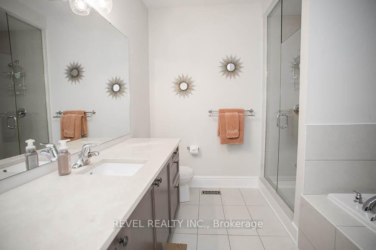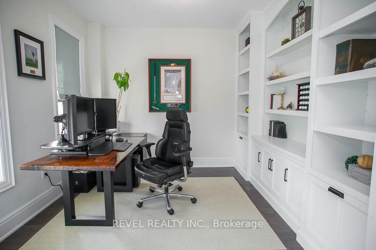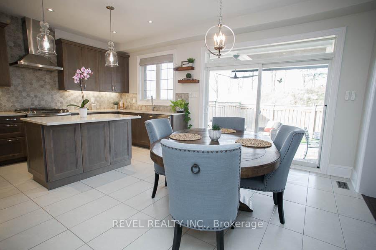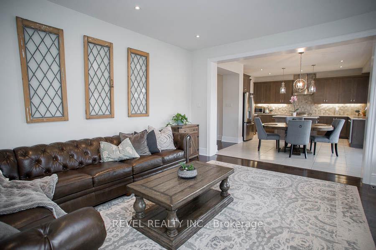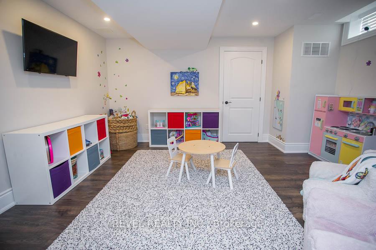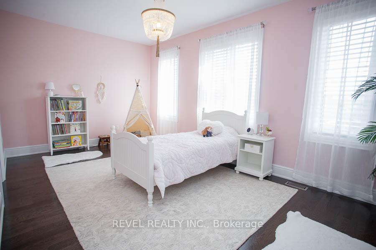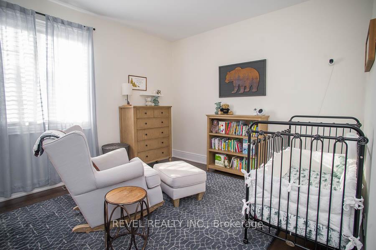$1,195,000
Available - For Sale
Listing ID: X10432513
22 Wilmot Rd , Brantford, N3T 0K8, Ontario
| The "Brunswick" model home is like something you've never seen before! Welcome to 22 Wilmot Rd, a full brick, 2 storey home on a premium lot w no backyard neighbours! This stunning home offers almost 4500 sq ft of living space w 4 bds + den, 4.5 baths & a beautifully finished basement. The exterior is blooming w professionally landscaped gardens, concrete borders, stamped concrete pathway & steps that lead to your cozy front porch. Welcome your friends & family into your bright foyer w alluring 9 ft ceilings on both 1st & 2nd lvl.The front room is highlighted w custom BI's to help you keep organized. The main floor living space is expansive & offers a stunning formal dining rm w easy passage into your chef's kitchen, offering upgraded maple cabinetry, quartz countertops & high end appliances incl. a 5 burner gas stove.The main floor is finished off w a beautiful powder room & a dream laundry rm space w bench seating, oversized washer/dryer & loads of storage.Make your way up the upgraded hardwood staircase to the 2nd lvl where you will find the first primary suite w WI closet, BI cabinetry & a spa-like ensuite bath featuring a fully enclosed frameless glass shower & soaker tub.Bedrooms one & two offer WI closets, a jack & jill bathroom w tub/shower combination & quartz countertops on the large vanity, while the second primary suite offers his & her WI closets & its own ensuite bath w stand alone shower w glass door & soaker tub.If more space is what you need then this home has it! Decked out in LVP flooring & LED pot lighting, this massive entertaining space is perfect to host. With a full bath & addtl room that's perfect for a play area or den, this home boasts more than enough space for your growing family.Lastly, the backyard is a true retreat w no backyard neighbours & a 35x21 concrete patio w professionally constructed covered porch & pot lights, fans & a retractable awning. Too many upgrades to name, you have to see it for yourself! |
| Extras: Electric Age: 2016 Plumbing Age: 2016Furnished: Furnace Age: 2016 Tank Age: 2020. Survey: 2016 Addtl Incl: Entertainment Unit in basement, wooden shelves in living room/kitchen, curtains/blinds in bedrooms, security cameras (exterior). |
| Price | $1,195,000 |
| Taxes: | $6463.81 |
| Assessment: | $457000 |
| Assessment Year: | 2024 |
| Address: | 22 Wilmot Rd , Brantford, N3T 0K8, Ontario |
| Acreage: | < .50 |
| Directions/Cross Streets: | English Lane to Wilmot Road |
| Rooms: | 14 |
| Rooms +: | 4 |
| Bedrooms: | 4 |
| Bedrooms +: | |
| Kitchens: | 1 |
| Family Room: | Y |
| Basement: | Finished, Full |
| Approximatly Age: | 6-15 |
| Property Type: | Detached |
| Style: | 2-Storey |
| Exterior: | Brick, Vinyl Siding |
| Garage Type: | Attached |
| (Parking/)Drive: | Pvt Double |
| Drive Parking Spaces: | 2 |
| Pool: | None |
| Approximatly Age: | 6-15 |
| Approximatly Square Footage: | 3000-3500 |
| Property Features: | Park, School |
| Fireplace/Stove: | N |
| Heat Source: | Gas |
| Heat Type: | Forced Air |
| Central Air Conditioning: | Central Air |
| Laundry Level: | Main |
| Sewers: | Sewers |
| Water: | Municipal |
$
%
Years
This calculator is for demonstration purposes only. Always consult a professional
financial advisor before making personal financial decisions.
| Although the information displayed is believed to be accurate, no warranties or representations are made of any kind. |
| REVEL REALTY INC. |
|
|

Imran Gondal
Broker
Dir:
416-828-6614
Bus:
905-270-2000
Fax:
905-270-0047
| Virtual Tour | Book Showing | Email a Friend |
Jump To:
At a Glance:
| Type: | Freehold - Detached |
| Area: | Brantford |
| Municipality: | Brantford |
| Style: | 2-Storey |
| Approximate Age: | 6-15 |
| Tax: | $6,463.81 |
| Beds: | 4 |
| Baths: | 5 |
| Fireplace: | N |
| Pool: | None |
Locatin Map:
Payment Calculator:
