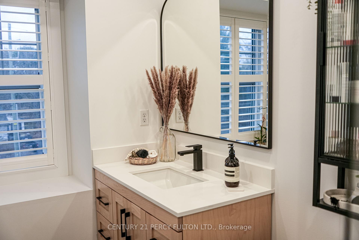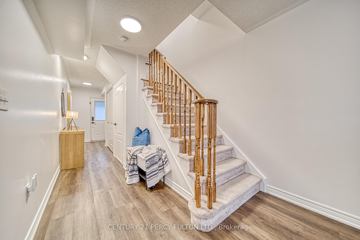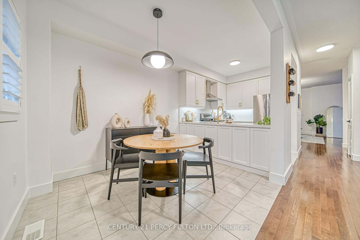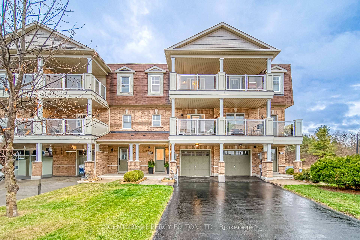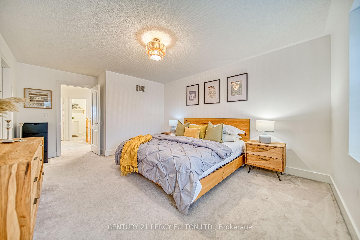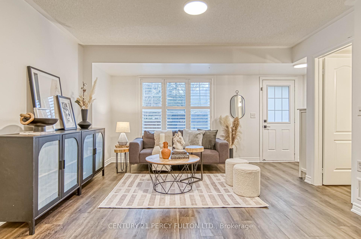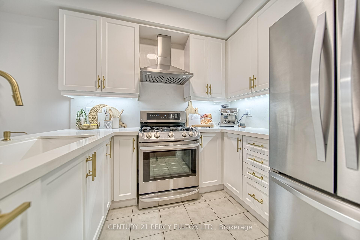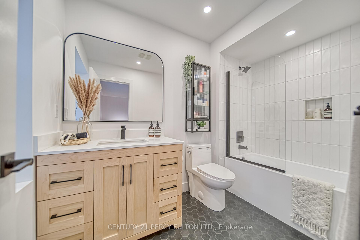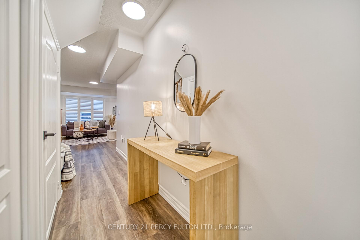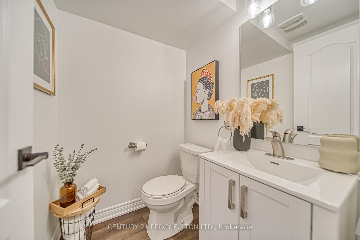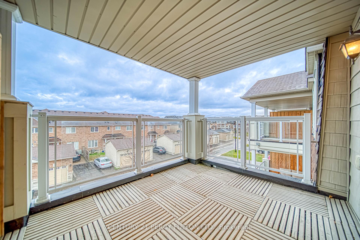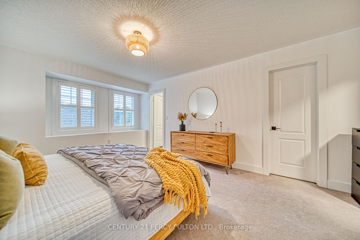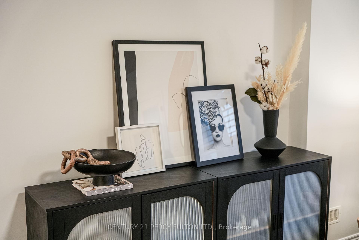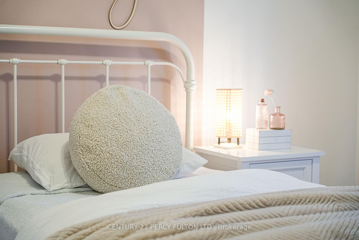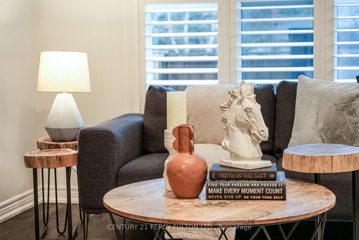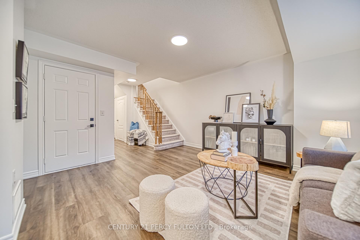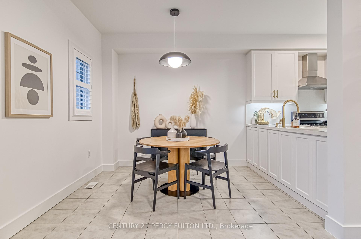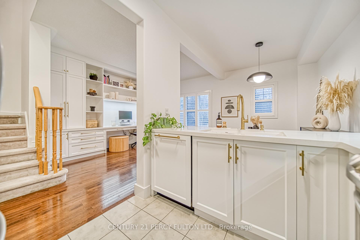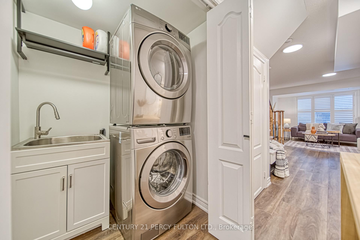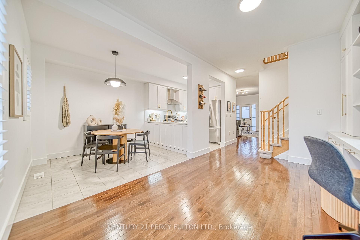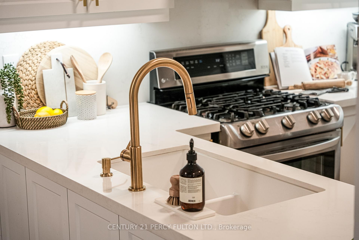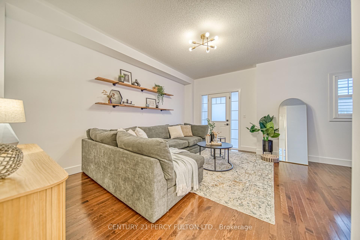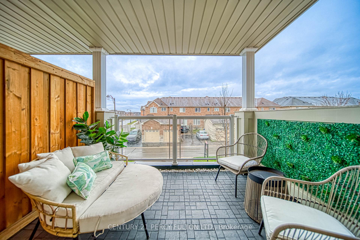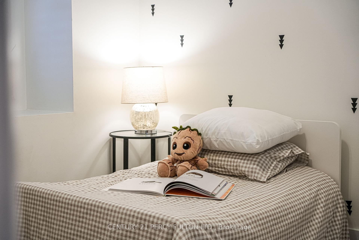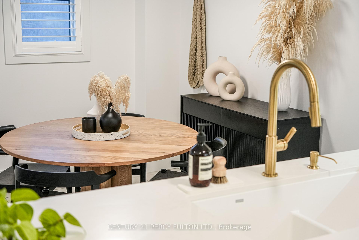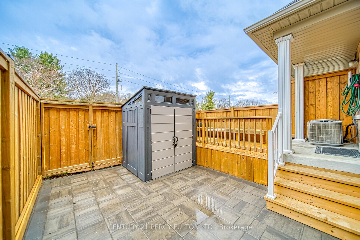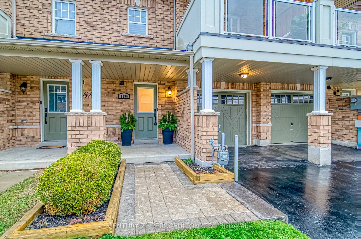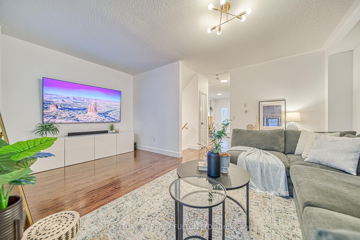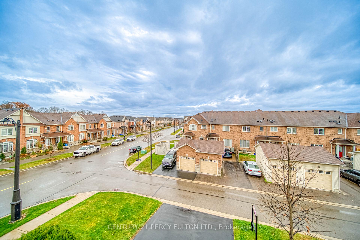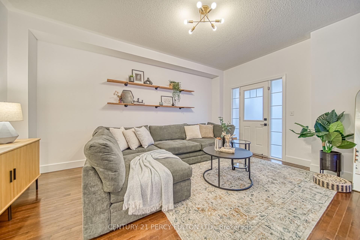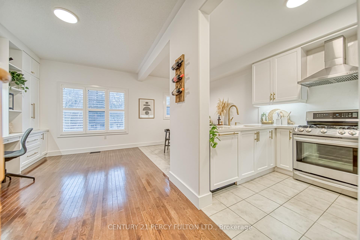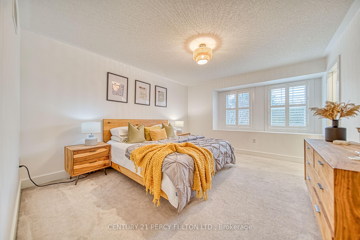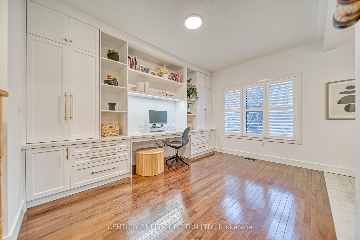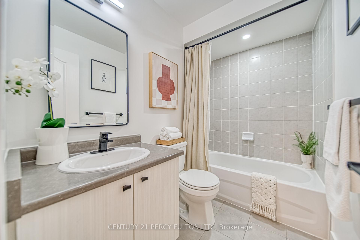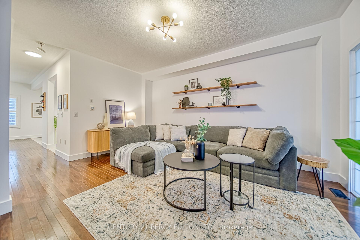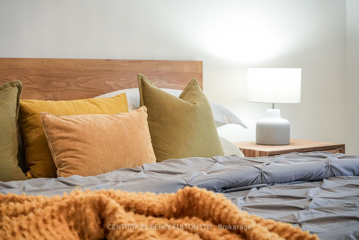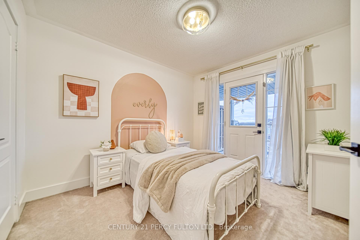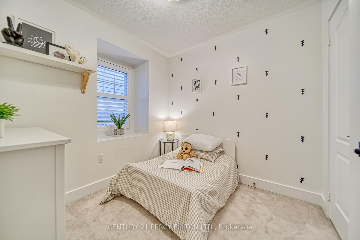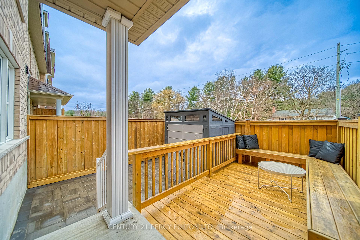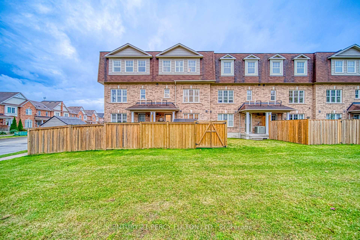$779,900
Available - For Sale
Listing ID: E10431936
1790 Carousel Mews , Pickering, L1X 2R2, Ontario
| Welcome To This Beautifully Renovated Freehold Townhome In The Sought-After Pickering Neighbourhood, Offering A Perfect Blend Of Comfort, Convenience, And Tranquility. This Home Has Been Meticulously Maintained By Original Owners. The Front Yard Is Perfectly Landscaped, Enhancing The Home's Curb Appeal And Providing A Welcoming Entrance. This Move-In-Ready Home Features 3 Spacious Bedrooms, 3 Washrooms, And A Finished Walk-Out Main Floor That Leads To A Private, Low-Maintenance Backyard, Thoughtfully Landscaped For Easy Care And Enjoyment. With No Direct Neighbours Behind, There Is Convenient Access Through The Gate. Additionally, The Main Floor Features A Discreetly Tucked-Away Laundry Area, Reflecting The Homes Well-Thought-Out Design And Maximizing Space. Large Windows Throughout Bring In An Abundance Of Natural Light, Enhancing The Bright, Open Feel Of The Home. The Freehold Townhome Features A Very Desirable And Functional Layout. The Second Floor Boasts A Grand Living Room Area With A Balcony, Offering The Perfect Spot To Enjoy Your Morning Coffee. Also Enjoy A Cozy Office Space, And A Spacious Kitchen With A Vibrant Breakfast Area That Overlooks The Yard. Third Floor, You Will Find Three Well-Sized Bedrooms. The Primary Suite Is A Perfect Retreat With A 4-Piece Ensuite, Walk-In Closet, And Large Windows Overlooking Serene Backyard. Enjoy An Additional Balcony With Access From The Second Bedroom. Located Just Minutes From Schools, Public Transit, Shopping Plazas, Trails, Places Of Worship, And Restaurants, This Freehold Townhome Offers Both Comfort And Convenience In A Desirable Neighborhood. Dont Miss The Opportunity To Make This Stunning Home Yours! |
| Price | $779,900 |
| Taxes: | $5397.00 |
| Address: | 1790 Carousel Mews , Pickering, L1X 2R2, Ontario |
| Lot Size: | 19.69 x 95.14 (Feet) |
| Directions/Cross Streets: | Brock Rd & Taunton Rd |
| Rooms: | 8 |
| Bedrooms: | 3 |
| Bedrooms +: | |
| Kitchens: | 1 |
| Family Room: | N |
| Basement: | None |
| Approximatly Age: | 6-15 |
| Property Type: | Att/Row/Twnhouse |
| Style: | 3-Storey |
| Exterior: | Brick |
| Garage Type: | Built-In |
| (Parking/)Drive: | Private |
| Drive Parking Spaces: | 3 |
| Pool: | None |
| Approximatly Age: | 6-15 |
| Fireplace/Stove: | N |
| Heat Source: | Gas |
| Heat Type: | Forced Air |
| Central Air Conditioning: | Central Air |
| Sewers: | Sewers |
| Water: | Municipal |
$
%
Years
This calculator is for demonstration purposes only. Always consult a professional
financial advisor before making personal financial decisions.
| Although the information displayed is believed to be accurate, no warranties or representations are made of any kind. |
| CENTURY 21 PERCY FULTON LTD. |
|
|

Imran Gondal
Broker
Dir:
416-828-6614
Bus:
905-270-2000
Fax:
905-270-0047
| Virtual Tour | Book Showing | Email a Friend |
Jump To:
At a Glance:
| Type: | Freehold - Att/Row/Twnhouse |
| Area: | Durham |
| Municipality: | Pickering |
| Neighbourhood: | Duffin Heights |
| Style: | 3-Storey |
| Lot Size: | 19.69 x 95.14(Feet) |
| Approximate Age: | 6-15 |
| Tax: | $5,397 |
| Beds: | 3 |
| Baths: | 3 |
| Fireplace: | N |
| Pool: | None |
Locatin Map:
Payment Calculator:
