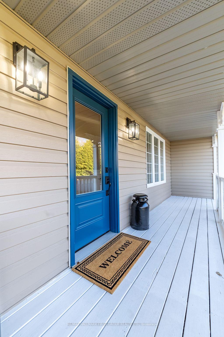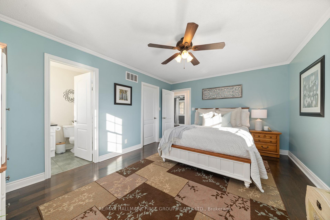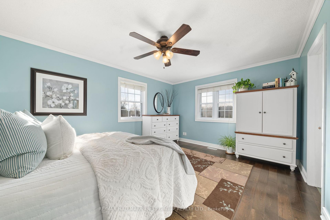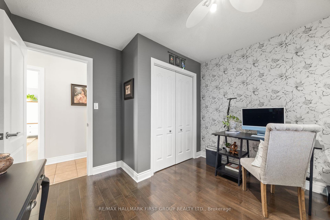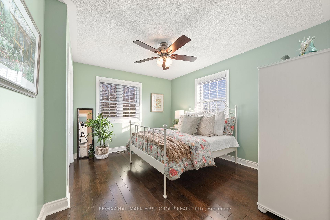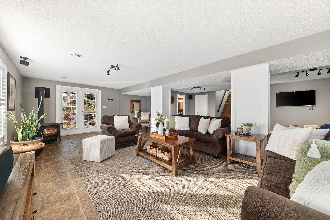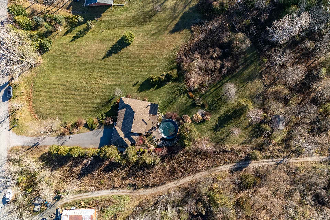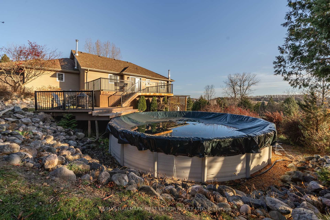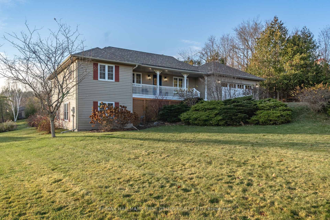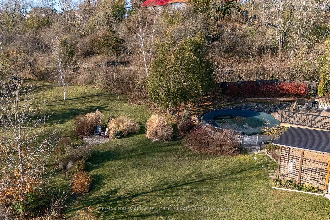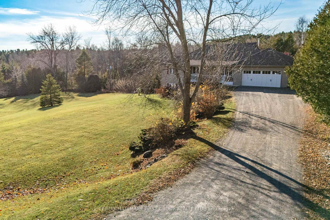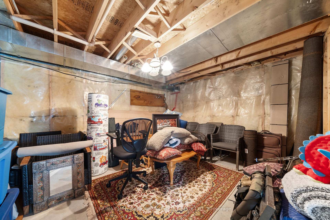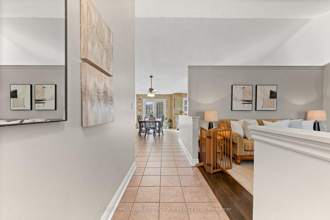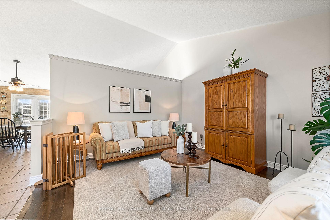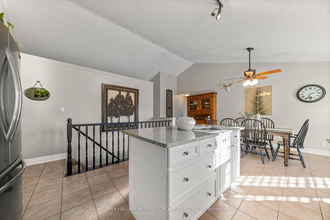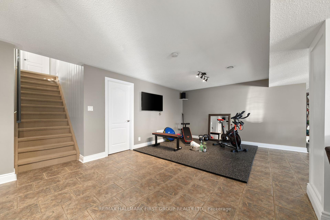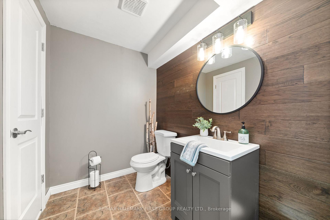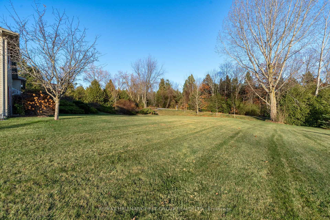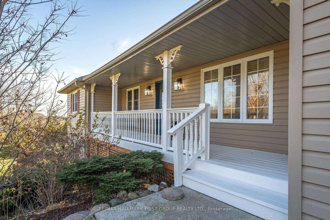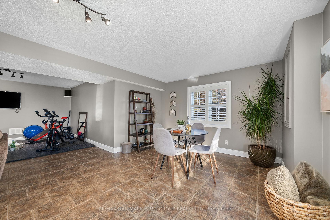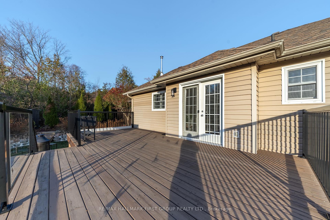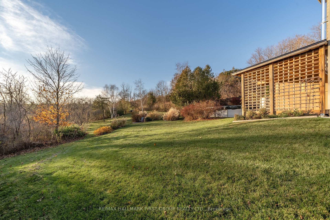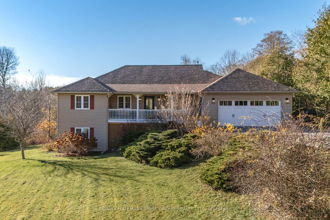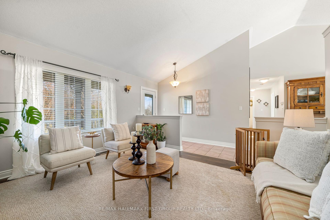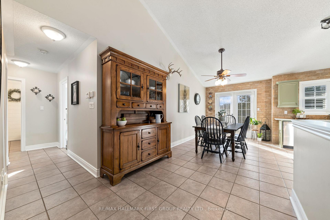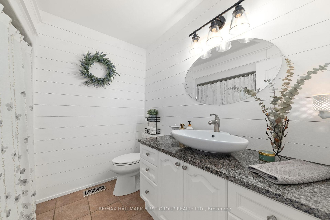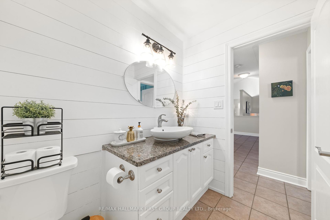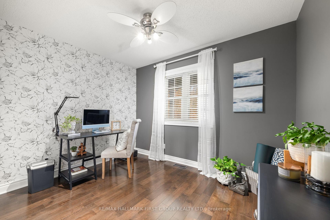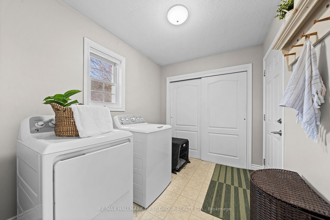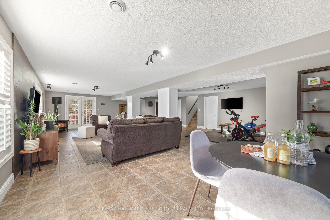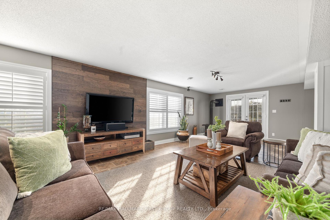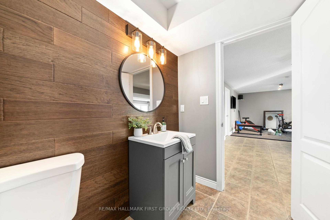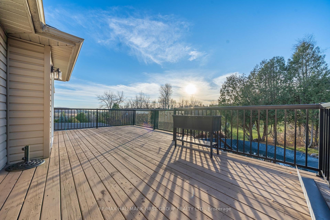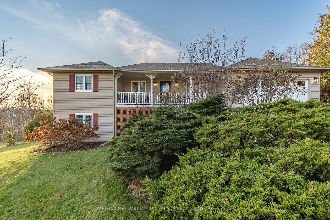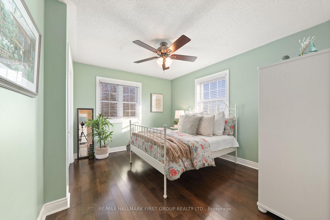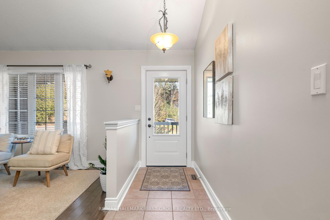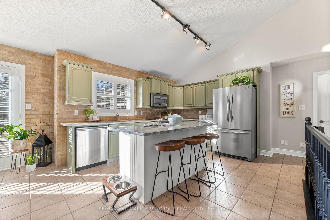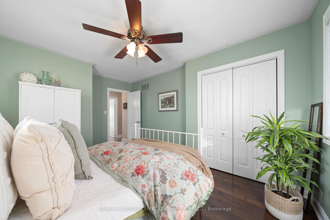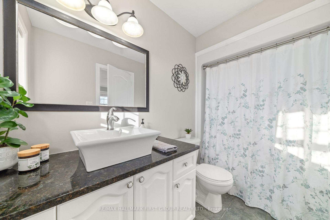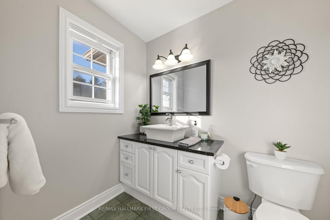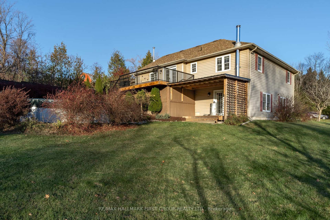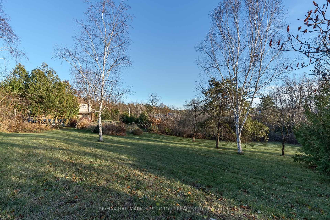$1,125,000
Available - For Sale
Listing ID: X10433112
2084 Ron Harnden Rd , Hamilton Township, K9A 4J8, Ontario
| A premier location, on the edge of Cobourg with potential to sever a building lot! Surrounded by mature trees, this inviting bungalow welcomes you with its charming front porch & attached two-car garage with inside entry. Custom built by the current owner, discover a home designed for your forever. Appreciate the tiled entry, an open concept, heart of the home; a farmhouse-inspired kitchen, where quartz countertops, green cabinetry, and tile backsplash enhance this sun-filled space which overlooks the formal dining area & offers a walkout to the west facing deck. Vaulted ceilings in the living room provide a sense of grandeur while the serene primary suite with natural light streaming through large windows, features a w/i closet & updated 4pc. ensuite bathroom. The two secondary bedrooms, both with hardwood flooring, an updated 4pc. bathroom & main floor laundry complete this level. Downstairs, the finished basement offers in-law potential if you need it or year-round comfort with propane fireplace and a large recreation room & workout space that opens to a covered, lower level patio overlooking the lush yard, where an above-ground pool invites summer fun and relaxation. Impeccable maintenance and care since its build, an opportunity in a location like this is rarely available. Just minutes from town yet enveloped by nature, this home is a peaceful escape that's ready to welcome its next chapter. |
| Extras: Furnace (2021), Roof (2016/17) & Owned Hot Water Tank. |
| Price | $1,125,000 |
| Taxes: | $4949.50 |
| Address: | 2084 Ron Harnden Rd , Hamilton Township, K9A 4J8, Ontario |
| Lot Size: | 200.00 x 425.00 (Feet) |
| Directions/Cross Streets: | Ron Harnden Road |
| Rooms: | 8 |
| Rooms +: | 2 |
| Bedrooms: | 3 |
| Bedrooms +: | |
| Kitchens: | 1 |
| Family Room: | Y |
| Basement: | Fin W/O, Full |
| Approximatly Age: | 16-30 |
| Property Type: | Detached |
| Style: | Bungalow |
| Exterior: | Vinyl Siding |
| Garage Type: | Attached |
| (Parking/)Drive: | Private |
| Drive Parking Spaces: | 6 |
| Pool: | Abv Grnd |
| Other Structures: | Garden Shed |
| Approximatly Age: | 16-30 |
| Approximatly Square Footage: | 1100-1500 |
| Property Features: | School Bus R, Sloping, Wooded/Treed |
| Fireplace/Stove: | Y |
| Heat Source: | Propane |
| Heat Type: | Other |
| Central Air Conditioning: | Central Air |
| Laundry Level: | Main |
| Elevator Lift: | N |
| Sewers: | Septic |
| Water: | Well |
| Water Supply Types: | Drilled Well |
$
%
Years
This calculator is for demonstration purposes only. Always consult a professional
financial advisor before making personal financial decisions.
| Although the information displayed is believed to be accurate, no warranties or representations are made of any kind. |
| RE/MAX HALLMARK FIRST GROUP REALTY LTD. |
|
|

Imran Gondal
Broker
Dir:
416-828-6614
Bus:
905-270-2000
Fax:
905-270-0047
| Book Showing | Email a Friend |
Jump To:
At a Glance:
| Type: | Freehold - Detached |
| Area: | Northumberland |
| Municipality: | Hamilton Township |
| Style: | Bungalow |
| Lot Size: | 200.00 x 425.00(Feet) |
| Approximate Age: | 16-30 |
| Tax: | $4,949.5 |
| Beds: | 3 |
| Baths: | 3 |
| Fireplace: | Y |
| Pool: | Abv Grnd |
Locatin Map:
Payment Calculator:
