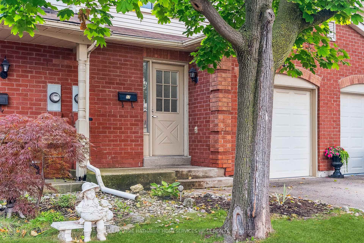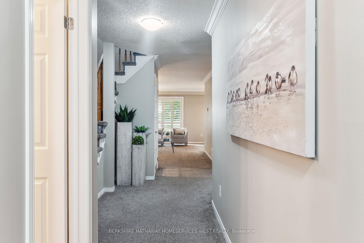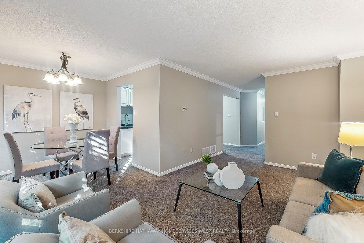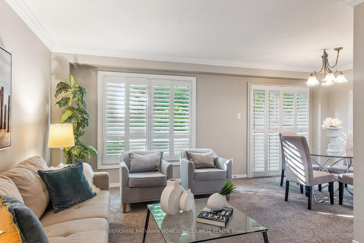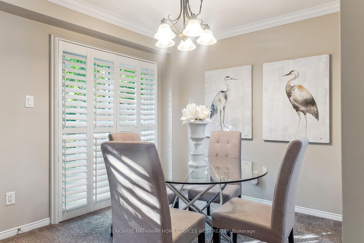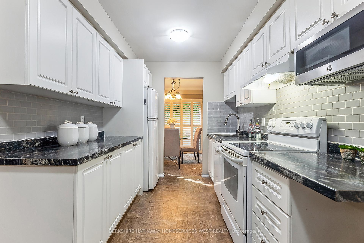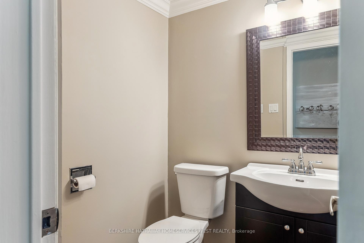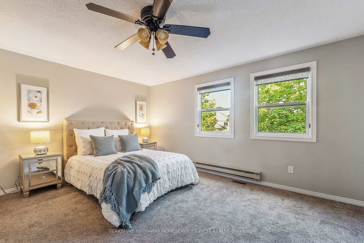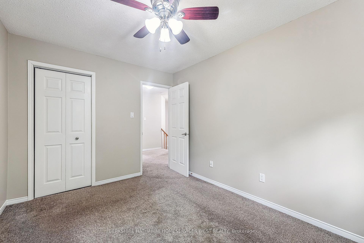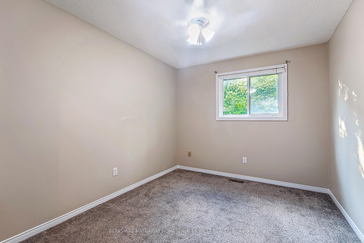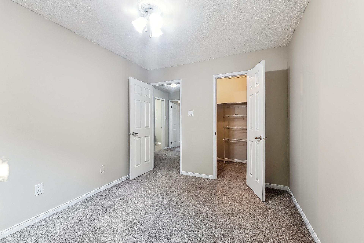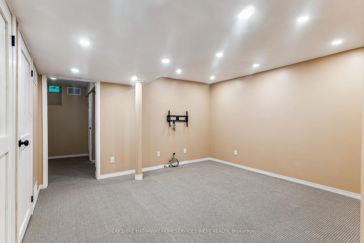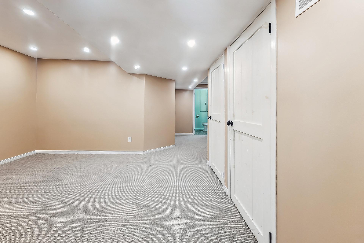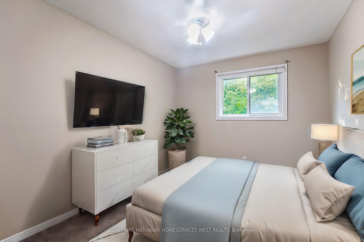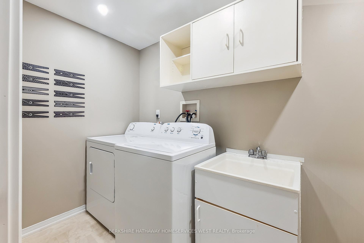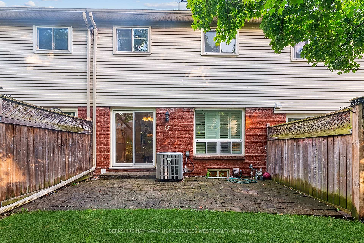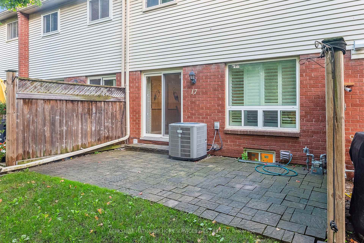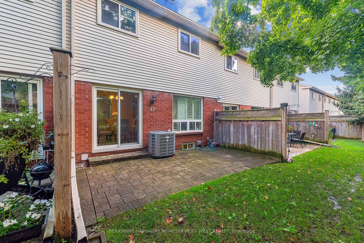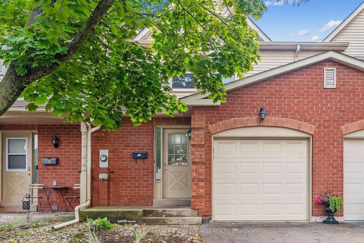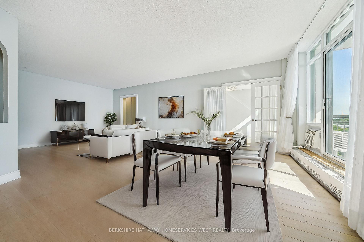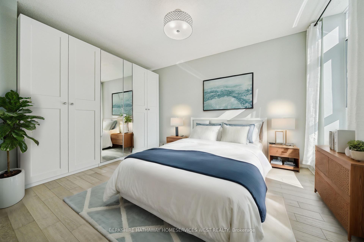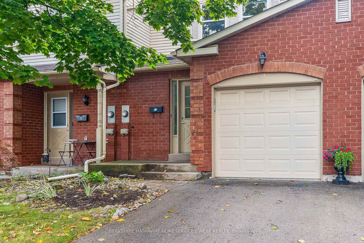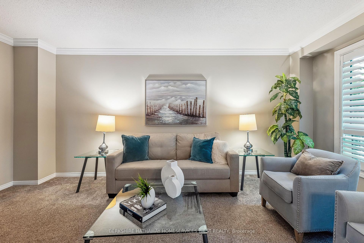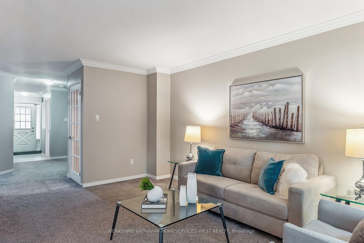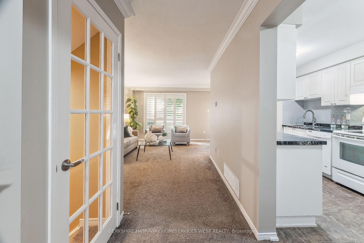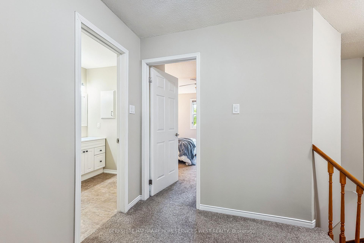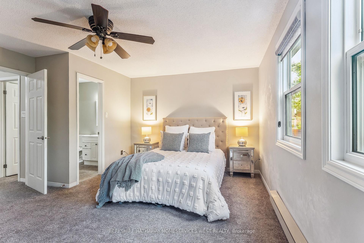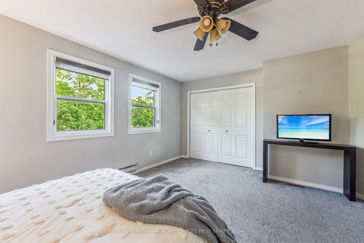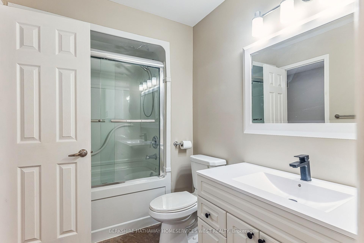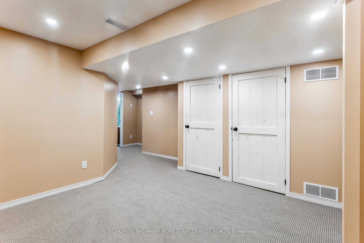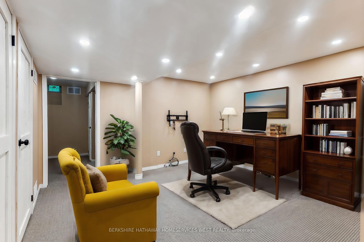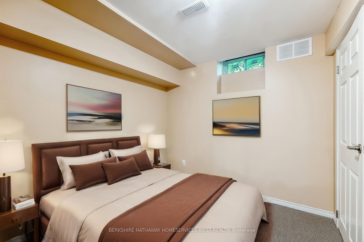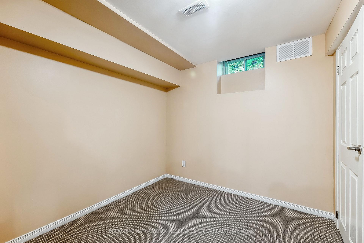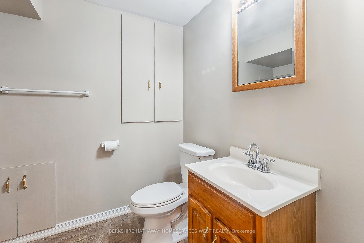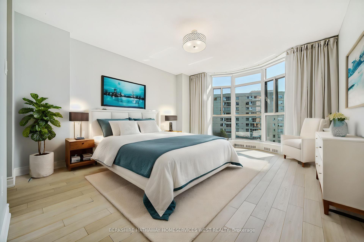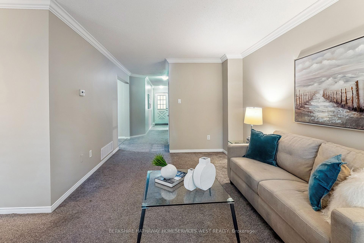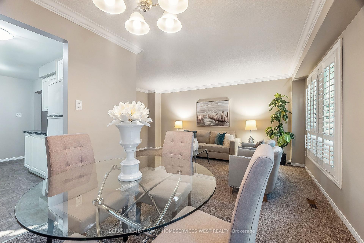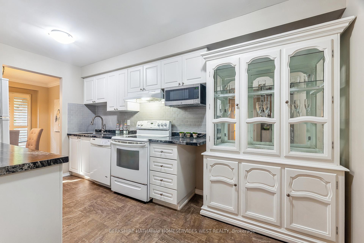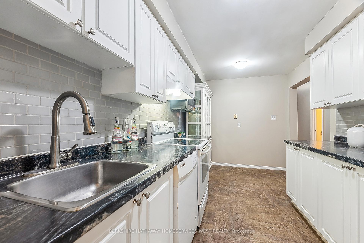$869,900
Available - For Sale
Listing ID: W9769862
415 River Oaks Blvd West , Unit 17, Oakville, L6H 5P7, Ontario
| Discover this beautifully designed 3+1 bedroom, 1.5 bathroom condo townhouse nestled within a serene enclave in River Oaks. Overlooking a serene, tree-lined bike path, the home boasts a spacious living and dining area with picture windows, California shutters, and broadloom, seamlessly extending to the backyard through sliding doors. The galley eat-in kitchen provides ample storage and counter space. Upstairs, the primary bedroom features semi-ensuite access and double closets, while two additional bedrooms offer generous space and natural light. The finished basement includes a large recreation room, an extra bedroom, a 2-piece powder room, and a laundry. Outside, the yard backs onto the picturesque Heritage Cross Town Trail, providing paved pathways for leisurely strolls or cycling adventures. Don't miss the opportunity to call this stunning, family-friendly townhome your next home, where peaceful surroundings meet modern comfort. Some photos have been virtually staged. |
| Price | $869,900 |
| Taxes: | $3111.66 |
| Maintenance Fee: | 490.00 |
| Address: | 415 River Oaks Blvd West , Unit 17, Oakville, L6H 5P7, Ontario |
| Province/State: | Ontario |
| Condo Corporation No | HCP |
| Level | 1 |
| Unit No | 17 |
| Directions/Cross Streets: | Neyagawa Blvd & River Oak Blvd. W |
| Rooms: | 6 |
| Rooms +: | 2 |
| Bedrooms: | 3 |
| Bedrooms +: | 1 |
| Kitchens: | 1 |
| Family Room: | N |
| Basement: | None |
| Property Type: | Condo Townhouse |
| Style: | 2-Storey |
| Exterior: | Brick |
| Garage Type: | Attached |
| Garage(/Parking)Space: | 1.00 |
| Drive Parking Spaces: | 1 |
| Park #1 | |
| Parking Type: | Owned |
| Exposure: | E |
| Balcony: | None |
| Locker: | None |
| Pet Permited: | Restrict |
| Approximatly Square Footage: | 1200-1399 |
| Property Features: | Hospital, Park, Place Of Worship, Public Transit, Rec Centre, School |
| Maintenance: | 490.00 |
| Common Elements Included: | Y |
| Parking Included: | Y |
| Building Insurance Included: | Y |
| Fireplace/Stove: | N |
| Heat Source: | Gas |
| Heat Type: | Forced Air |
| Central Air Conditioning: | Central Air |
| Ensuite Laundry: | Y |
$
%
Years
This calculator is for demonstration purposes only. Always consult a professional
financial advisor before making personal financial decisions.
| Although the information displayed is believed to be accurate, no warranties or representations are made of any kind. |
| BERKSHIRE HATHAWAY HOMESERVICES WEST REALTY |
|
|

Imran Gondal
Broker
Dir:
416-828-6614
Bus:
905-270-2000
Fax:
905-270-0047
| Virtual Tour | Book Showing | Email a Friend |
Jump To:
At a Glance:
| Type: | Condo - Condo Townhouse |
| Area: | Halton |
| Municipality: | Oakville |
| Neighbourhood: | River Oaks |
| Style: | 2-Storey |
| Tax: | $3,111.66 |
| Maintenance Fee: | $490 |
| Beds: | 3+1 |
| Baths: | 3 |
| Garage: | 1 |
| Fireplace: | N |
Locatin Map:
Payment Calculator:
