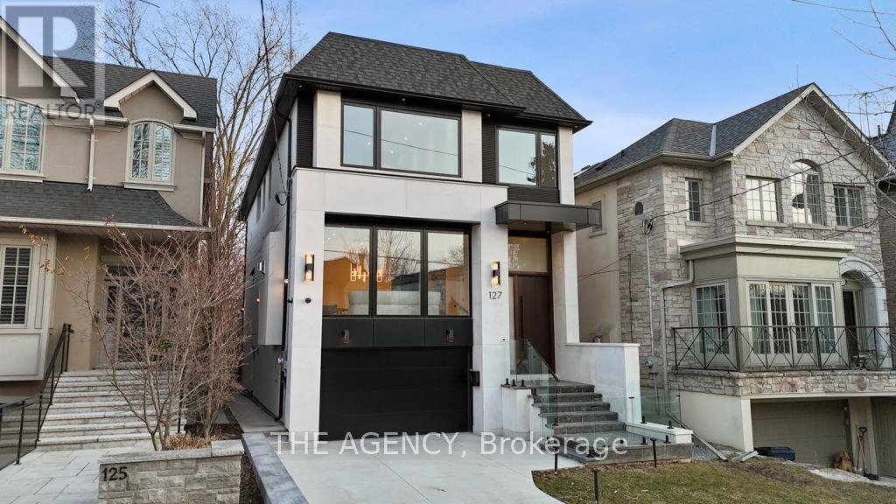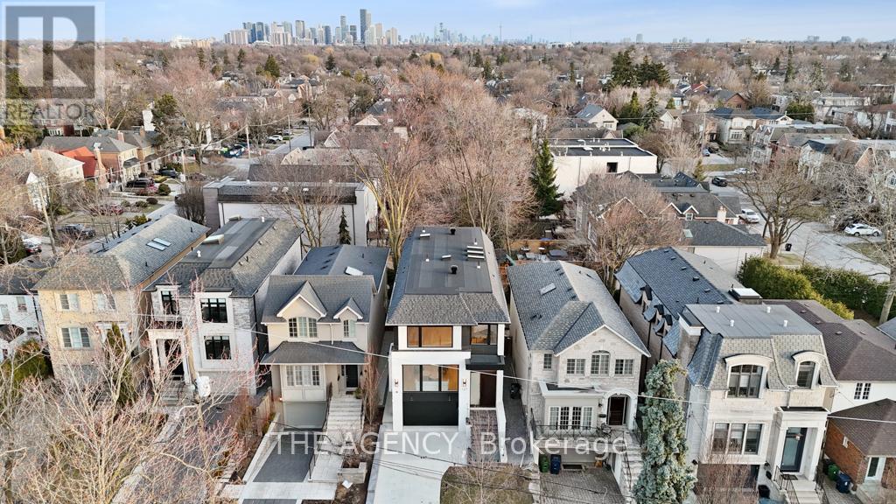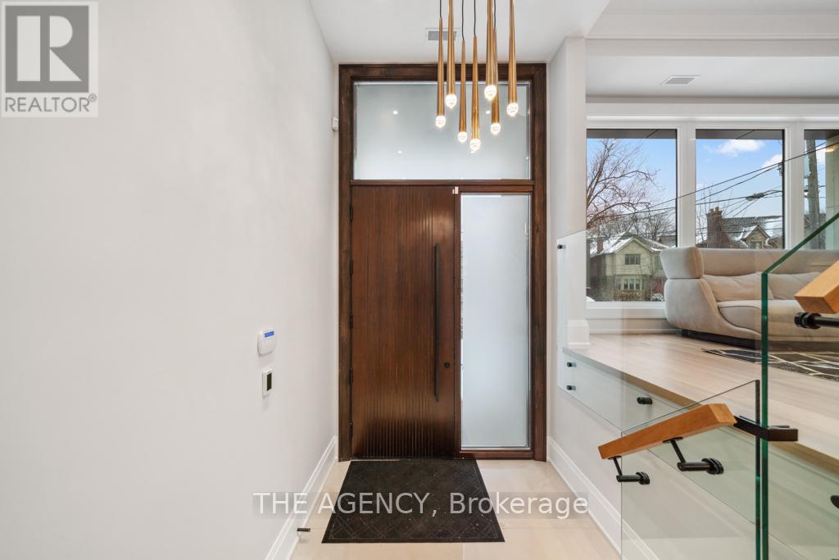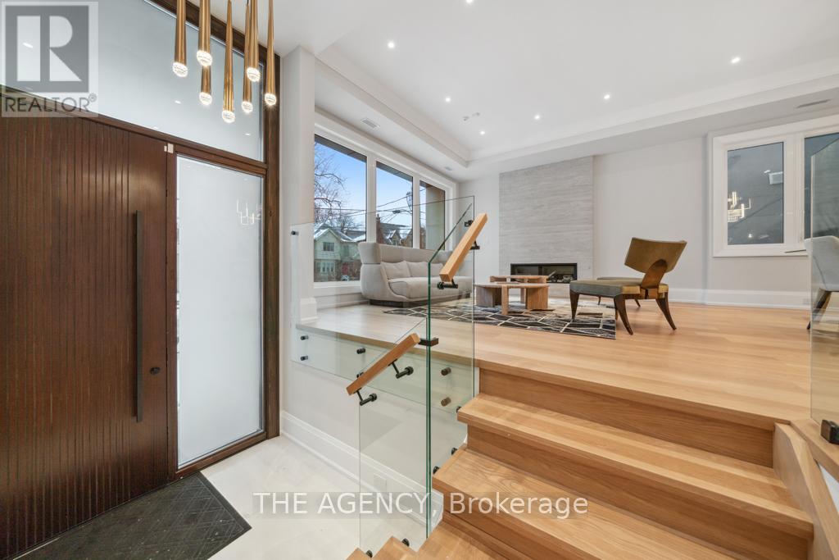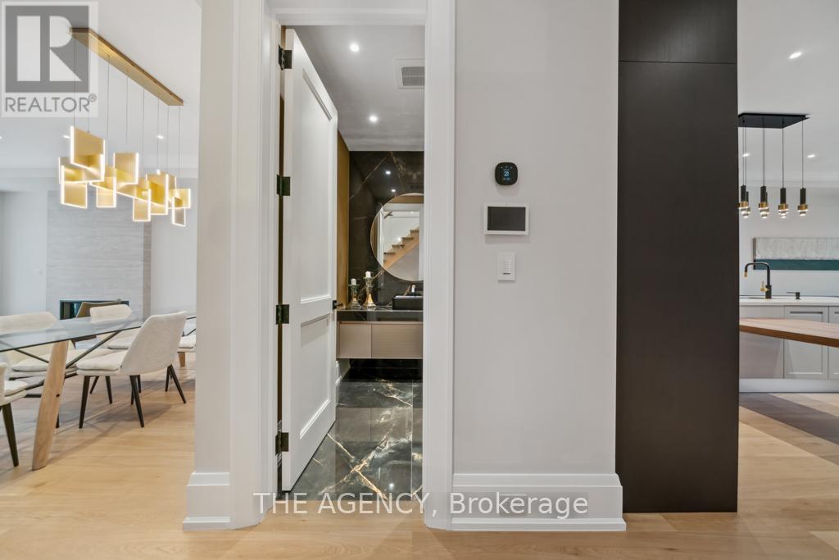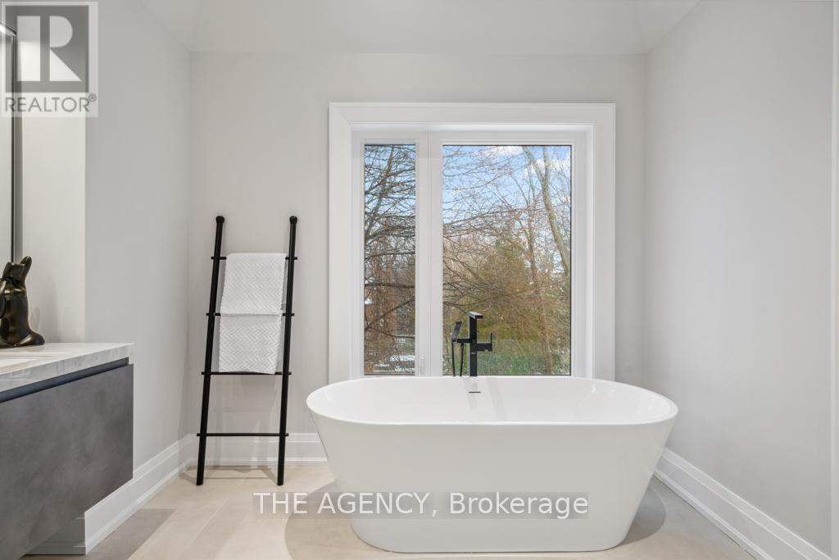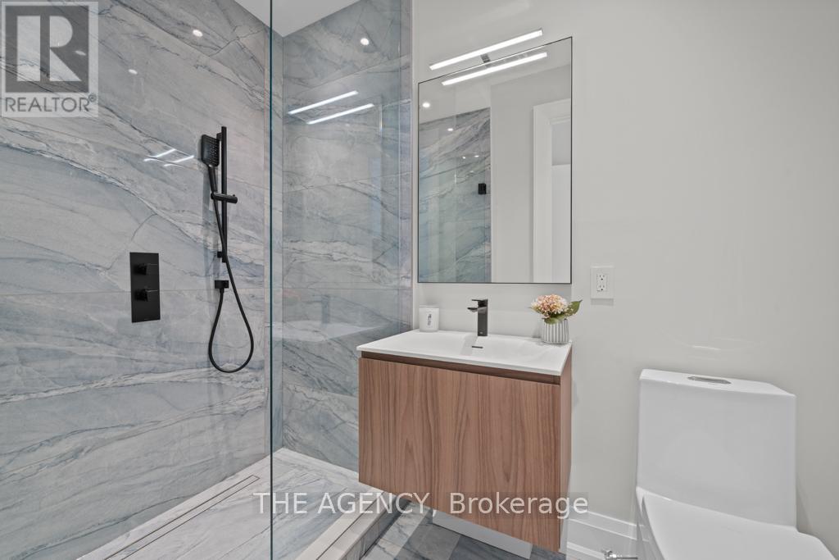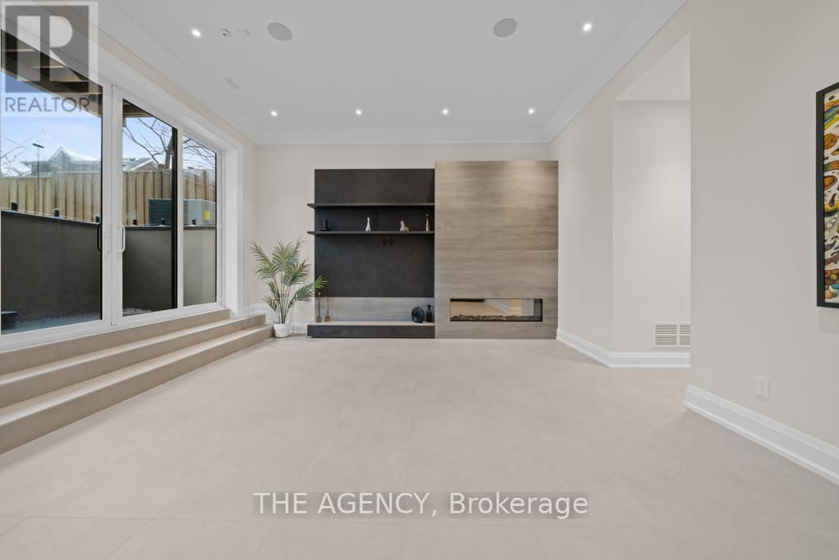$4,888,000
For sale
Listing ID: C12062023
127 JOICEY BOULEVARD, Toronto (Bedford Par, Ontario M5M2T8
This REALTOR.ca listing content is owned and licensed by REALTOR® members of The Canadian Real Estate Association.
|
| Picture this: You're driving through the prestigious Cricket Club neighborhood, admiring the tree-lined streets and upscale shops. The home instantly catches your eye with its striking exterior, blending modern design and elegant lighting. A heated driveway, free of snow, highlights the attention to detail. From the curb, its clear this home offers more than just a place to live; it promises a lifestyle. Step through the solid mahogany door onto gleaming porcelain slab floors, softly lit by LED pot lights. Heated tile floors provide gentle warmth, while a Control4 smart home system ensures seamless connectivity. The main floor boasts 10' ceilings, white oak plank hardwood, and floor-to-ceiling windows that flood the space with natural light. A linear gas fireplace, wrapped in floor-to-ceiling travertine, creates a stunning focal point for cozy evenings. A striking oak staircase with glass railings, illuminated by a dazzling chandelier, adds that wow factor. The kitchen is a showstopper, featuring custom Scavolini cabinetry, honed porcelain countertops, and a waterfall island. A second island with a warm wood table extension adds charm and functionality. High-end Miele appliances, including an oversized double fridge/freezer, ensure culinary excellence, while double dishwashers make entertaining effortless. The family room continues the luxury theme with sliding floor-to-ceiling glass windows opening to a spacious deck. Panoramic windows flood the space with natural light, while an Italian porcelain feature wall and a custom Scavolini media unit add refined ambiance. Upstairs, skylights brighten the space. Four bedrooms, each with an ensuite and custom Scavolini W/I closets, offer privacy and convenience. The primary suite is a true retreat, with a spa-like ensuite and a W/I closet designed with custom Scavolini shelves and drawers. This isn't just a house its an experience, a masterpiece of design and craftsmanship, waiting to be called home. (id:7129) |
| Price | $4,888,000 |
| City: | Toronto (Bedford Par |
| Address: | 127 JOICEY BOULEVARD, Toronto (Bedford Par, Ontario M5M2T8 |
| Postal Code: | M5M2T8 |
| Country: | Canada |
| Province/State: | Ontario |
| Total Stories: | 2 |
| Land Size: | 31 x 150 FT |
| Square Footage | 2500 - 3000 sqft |
| Bedrooms: | 5 |
| Bathrooms: | 7 |
| Basement: | Full (Finished) |
| Level/Floor | Room | Size | |
| Room 6 | Main level | Living room | 4.82 m x 7.01 m |
| Room 7 | Main level | Dining room | 4.82 m x 7.01 m |
| Room 8 | Main level | Kitchen | 7.04 m x 5.61 m |
| Room 9 | Main level | Great room | 7.04 m x 4.79 m |
| Room 4 | Basement | Recreational, Games room | 6.86 m x 5.49 m |
| Room 1 | Second level | Primary Bedroom | 3.96 m x 5.79 m |
| Room 2 | Second level | Bedroom 2 | 4.07 m x 5.18 m |
| Room 3 | Second level | Bedroom 4 | 4.27 m x 3.05 m |
| Room 5 | Lower level | Bedroom 5 | 3.69 m x 3.22 m |
| Property Type: | Single Family |
| Building Type: | House |
| Exterior Finish: | Stone |
| Parking Type: | Garage |
| Approximatly Age: | New building |
| Building Amenities: | Hospital, Public Transit, Schools |
| Utility Water: | Municipal water |
| Fireplace Total: | |
| Heating Fuel: | Natural gas |
| Heat Type: | Forced air |
| Cooling Type: | Central air conditioning |
| Sewers : | Sanitary sewer |
|
Although the information displayed is believed to be accurate, no warranties or representations are made of any kind.
MLS®, REALTOR®, and the associated logos are trademarks of The Canadian Real Estate Association. |
| THE AGENCY |
$
%
Years
This calculator is for demonstration purposes only. Always consult a professional
financial advisor before making personal financial decisions.
|
|

Imran Gondal
Broker
Dir:
416-828-6614
Bus:
905-270-2000
Fax:
905-270-0047
| Virtual Tour | Book Showing | Email a Friend |
Jump To:
At a Glance:
| Property Type: | Single Family |
| Building Type: | House |
| Province: | Ontario |
| City: | Toronto (Bedford Par |
| Neighbourhood: | Bedford Park-Nortown |
| Land Size: | 31 x 150 FT |
| Square Footage: | 2500 - 3000 sqft |
| Approximate Age: | New building |
| Beds: | 5 |
| Baths: | 7 |
| Parking: | 3 |
| Cooling Type: | Central air conditioning |
Locatin Map:
Payment Calculator:
