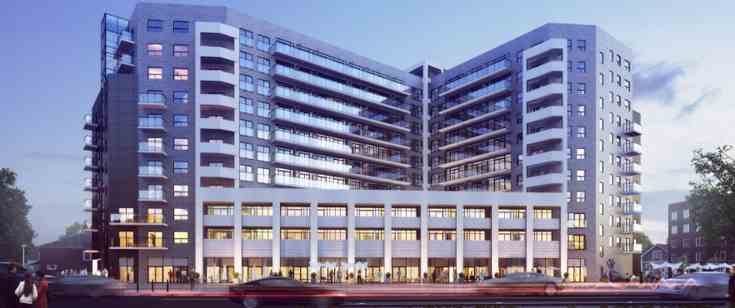
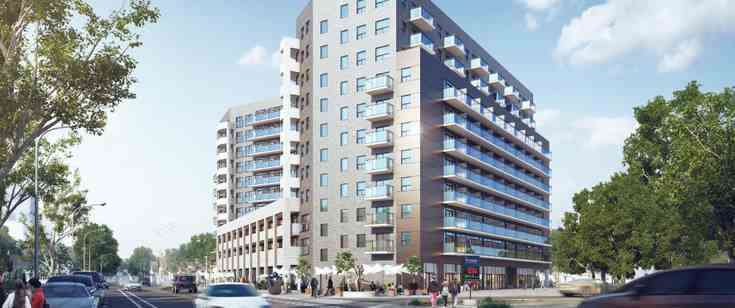

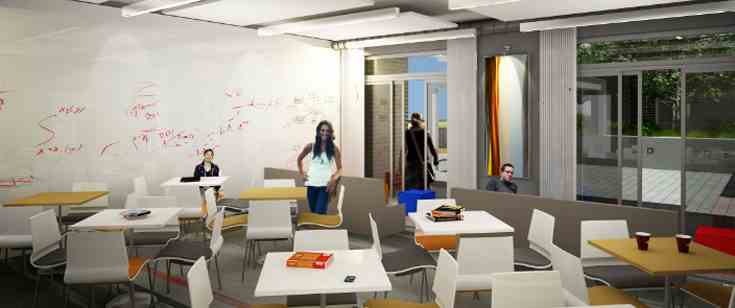
A PRESTIGIOUS EXPERIENCE
Sage Prestige offers so much more.
Residents receive high-end finishes, great locations and the best amenities plus a superior level of service and comfort.
The original Sage Condo project was completed in 2013 and since then IN8 has been the leading developer of student condominiums with 10 Sage Condo projects in their portfolio to date. Living at Sage Prestige will positively impact student life by creating a desirable and safe atmosphere conducive to student success.
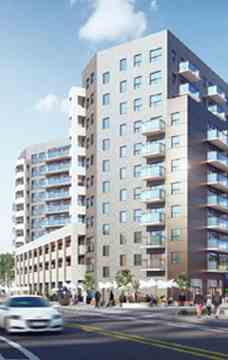
- Swiss laminate flooring throughout living and dining area, kitchen and bedroom(s).
- Contemporary, high-gloss lacquer slab kitchen cabinets with stainless steel hardware, granite kitchen countertop and glass or ceramic kitchen tile backsplash.
- Individual hydro meters for separate hydro billing and individual control over hydro consumption.
- Energy saving wall construction and thermally broken aluminum, double-glazed windows with Low-E Argon coating and Argon gas.

Located at 652 Princess Street, Sage Prestige is situated along the main vein heading to the Downtown area. Kingston’s Downtown Core is home to all the conveniences a student wants. Queen’s University is a 15 minute walk or short bike ride south of Sage Prestige. Public transit runs up and down Princess Street regularly en route to a variety of grocery stores, retails shops, restaurants, pubs and outdoor areas.
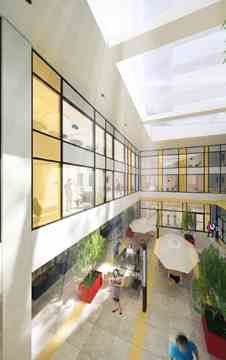
| Project Name: | Sage Prestige |
| Builders: | IN8 Developments |
| Project Status: | Pre-Construction |
| Address: | 652 Princess St Kingston, ON K7L 1E5 |
| Number Of Buildings: | 1 |
| City: | Kingston |
| Main Intersection: | Nelson St & Princess St |
| Area: | Kingston |
| Municipality: | Kingston |
| Neighborhood: | Kingston |
| Development Type: | Mid Rise Condo |
| Development Style: | Condo |
| Building Size: | 10 |
| Number Of Units: | 341 |
| Nearby Parks: | Victoria Park, Memorial Centre Off-leash Dog Park |
| Public Transport: | Kingston Transit |
IN8 Developments

The principals of IN8 Developments have over 20 years of direct experience in the construction and urban development industries. With a multitude of projects completed in the area over the past several years, IN8 has a recognizable and popular footprint throughout the Waterloo Region. Committed to progressive thinking, IN8 Developments leads the way in intelligent housing solutions. We take pride in being the pioneers of luxurious and innovative housing options in the university district of Waterloo. IN8 remains at the forefront of the industry in creating highly profitable, durable and trendy designs proven to be continually favored among the local target groups. Explore more by viewing our portfolio of properties.
