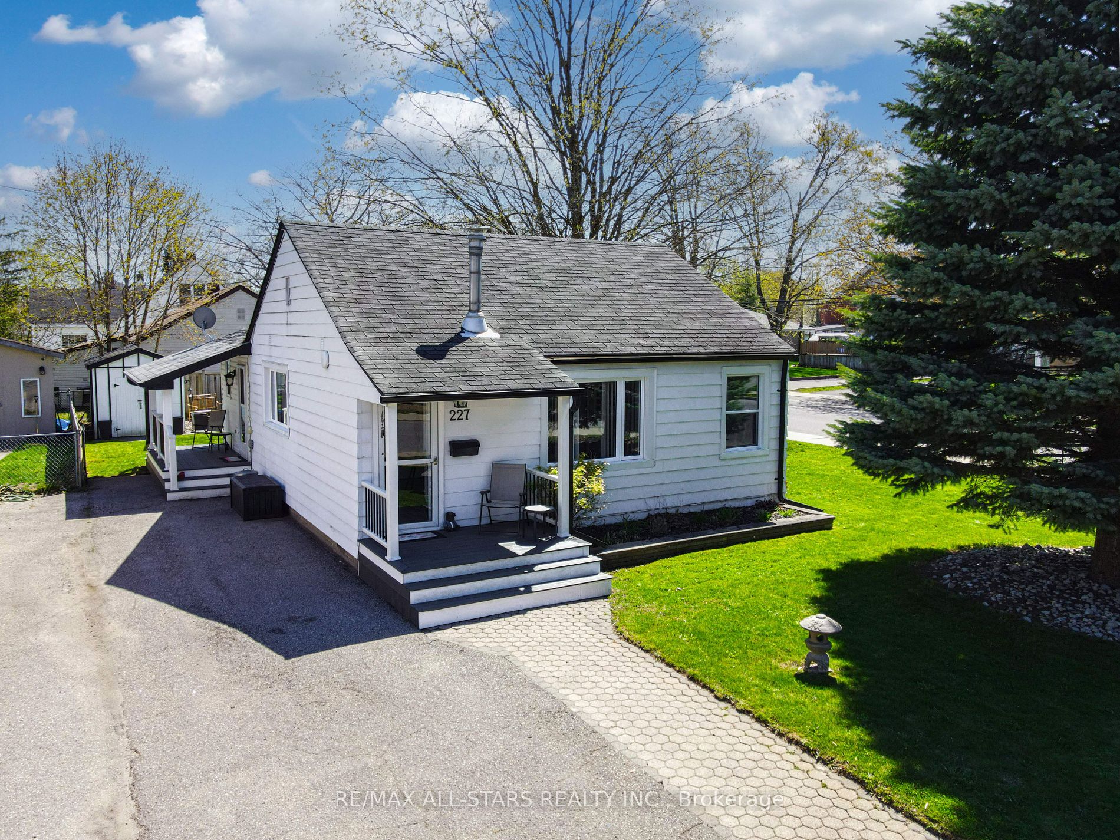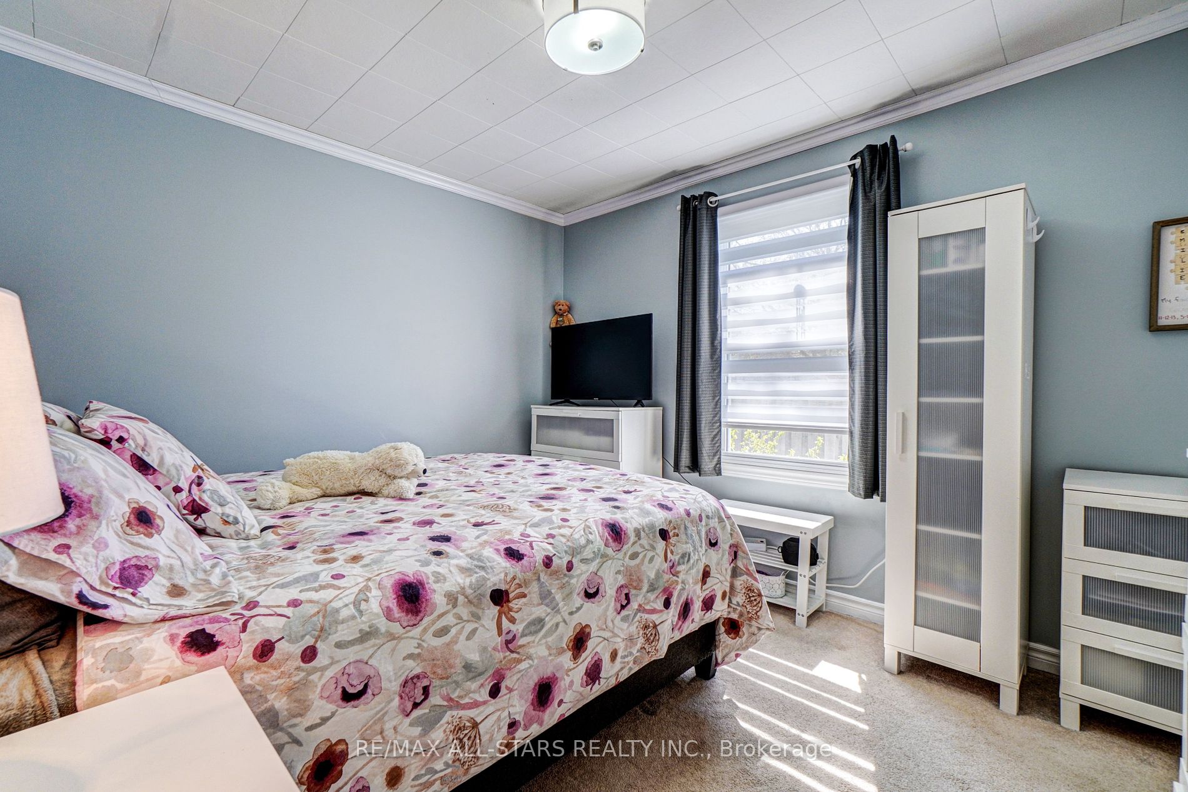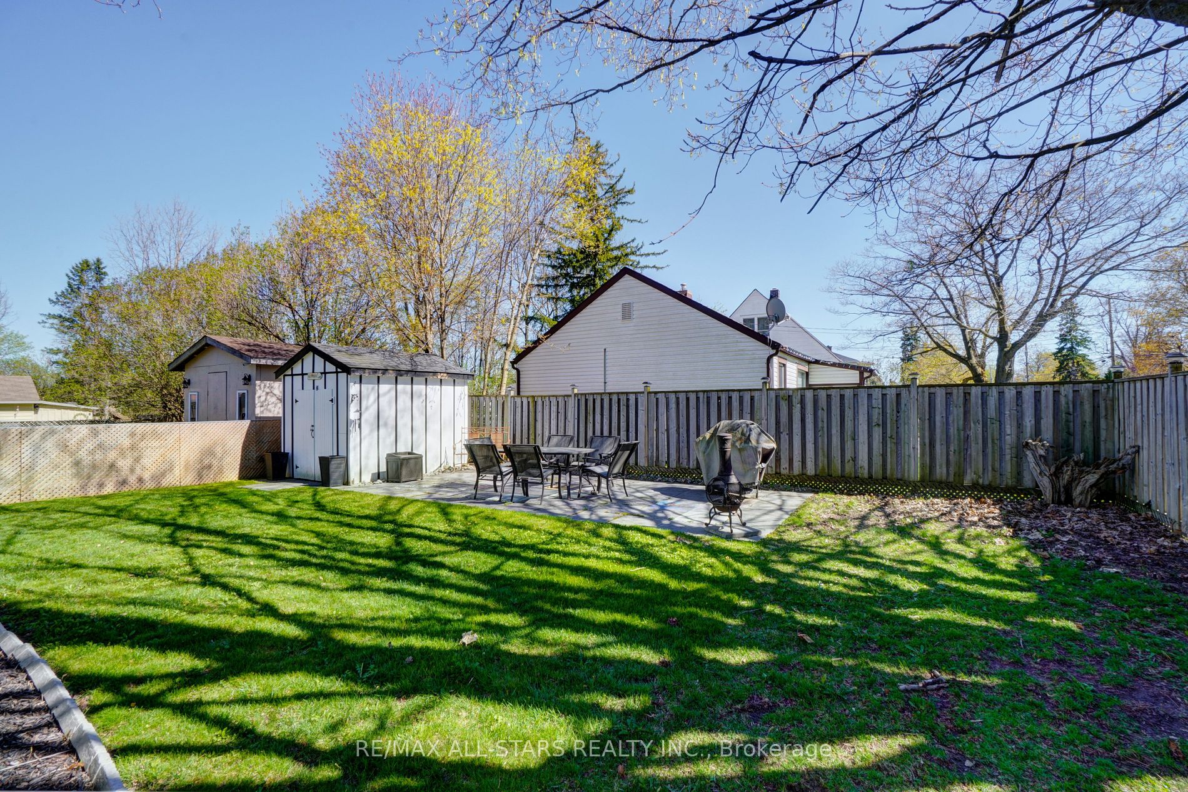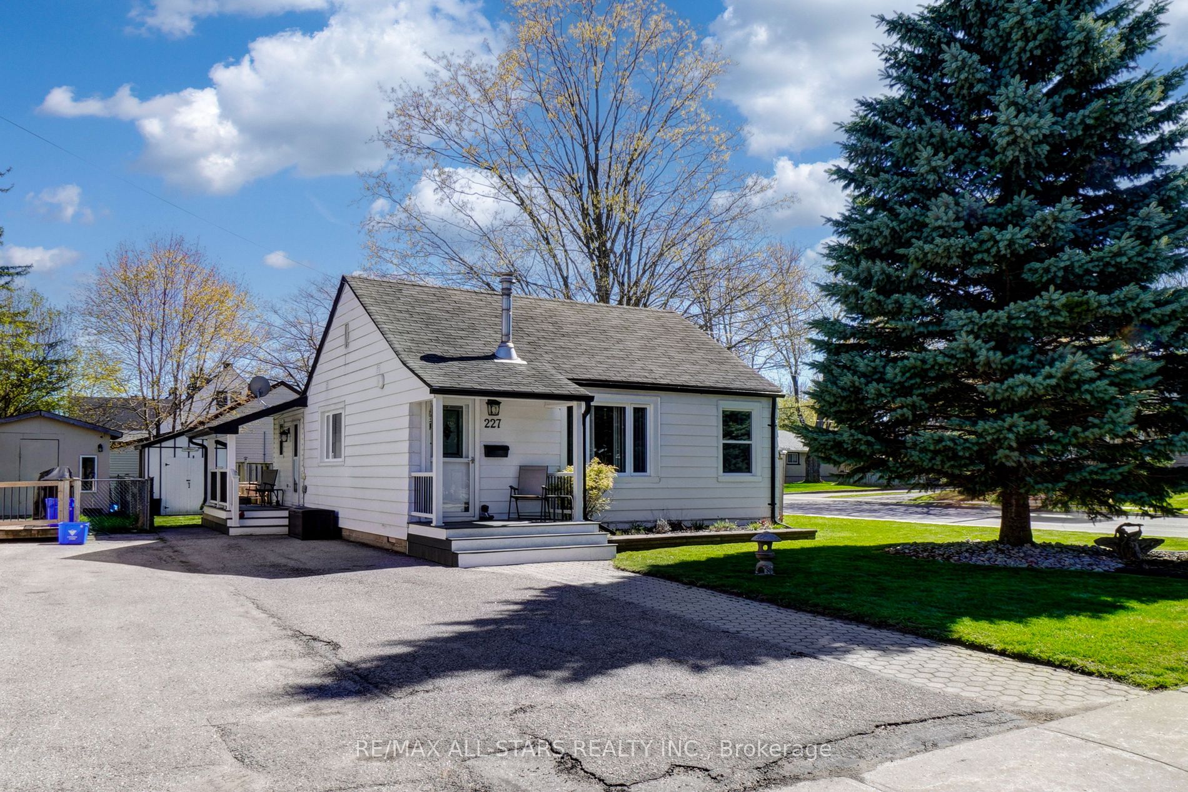- Office: 905-270-2000
- Mobile: 416-828-6614
- Fax: 905-270-0047
- Toll Free: 1-855-783-4786
- Other: 416 828 6614

$499,900
Available - For Sale
Listing ID: X8307574
227 Ardmore Ave , Kawartha Lakes, K9V 2T6, Ontario














































| Immaculately cared for low-maintenance, easy-access, 2 bedroom bungalow in quaint & convenient location on fully fenced, landscaped corner lot. Both entries front & side sport new covered composite deck porch/verandahs. Larger than you think layout (please see the professional floorplans) & plenty of natural light where you want it. Crisp, clean & timeless white kitchen cabinetry with updated countertops & backsplash. Updated decor including flooring, windows & doors. The primary bedroom is spacious with the immaculate & tiled bathroom right next to it. The back living room is so peaceful looking out over the spacious & fully fenced (and remarkably private) backyard, outdoor patio & garden shed. The main floor laundry is spacious & the layout of this place is perfect Zen. Great neighbours abound in this great neighbourhood close to everything. Economical monthly costs: Gas 97.40/month & Hydro 79.09/month. |
| Extras: Washer, Dryer, Fridge, Stove, Window coverings, Light fixtures & fans, Dining area decor shelves, laundry cupboards, rain barrel. Affordable Utility costs 2023: Gas $97.40/month - Hydro $79.09/month - Gas HWT $19.77/month. |
| Price | $499,900 |
| Taxes: | $2036.33 |
| Address: | 227 Ardmore Ave , Kawartha Lakes, K9V 2T6, Ontario |
| Lot Size: | 50.00 x 95.00 (Feet) |
| Acreage: | < .50 |
| Directions/Cross Streets: | Adelaide St S |
| Rooms: | 7 |
| Bedrooms: | 2 |
| Bedrooms +: | |
| Kitchens: | 1 |
| Family Room: | N |
| Basement: | Crawl Space |
| Property Type: | Detached |
| Style: | Bungalow |
| Exterior: | Alum Siding |
| Garage Type: | None |
| (Parking/)Drive: | Mutual |
| Drive Parking Spaces: | 3 |
| Pool: | None |
| Other Structures: | Garden Shed |
| Approximatly Square Footage: | 700-1100 |
| Property Features: | Fenced Yard, Hospital, Park, Public Transit, Rec Centre, School |
| Fireplace/Stove: | Y |
| Heat Source: | Electric |
| Heat Type: | Baseboard |
| Central Air Conditioning: | None |
| Laundry Level: | Main |
| Sewers: | Sewers |
| Water: | Municipal |
| Utilities-Cable: | Y |
| Utilities-Hydro: | Y |
| Utilities-Gas: | Y |
| Utilities-Telephone: | Y |
$
%
Years
This calculator is for demonstration purposes only. Always consult a professional
financial advisor before making personal financial decisions.
| Although the information displayed is believed to be accurate, no warranties or representations are made of any kind. |
| RE/MAX ALL-STARS REALTY INC. |
- Listing -1 of 0
|
|

Imran Gondal
Broker
Dir:
416-828-6614
Bus:
905-270-2000
Fax:
905-270-0047
| Virtual Tour | Book Showing | Email a Friend |
Jump To:
At a Glance:
| Type: | Freehold - Detached |
| Area: | Kawartha Lakes |
| Municipality: | Kawartha Lakes |
| Neighbourhood: | Lindsay |
| Style: | Bungalow |
| Lot Size: | 50.00 x 95.00(Feet) |
| Approximate Age: | |
| Tax: | $2,036.33 |
| Maintenance Fee: | $0 |
| Beds: | 2 |
| Baths: | 1 |
| Garage: | 0 |
| Fireplace: | Y |
| Air Conditioning: | |
| Pool: | None |
Locatin Map:
Payment Calculator:

Listing added to your favorite list
Looking for resale homes?

By agreeing to Terms of Use, you will have ability to search up to 175591 listings and access to richer information than found on REALTOR.ca through my website.

