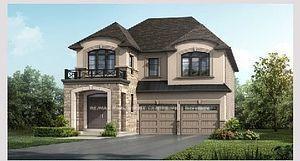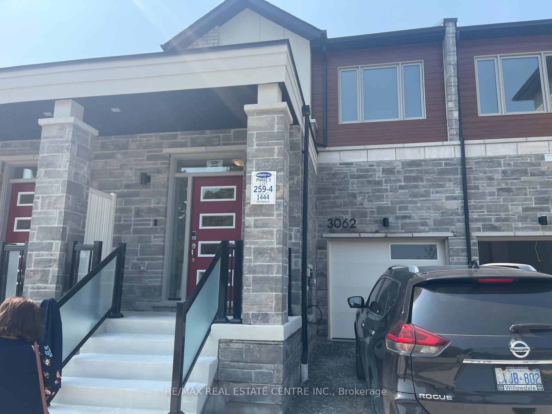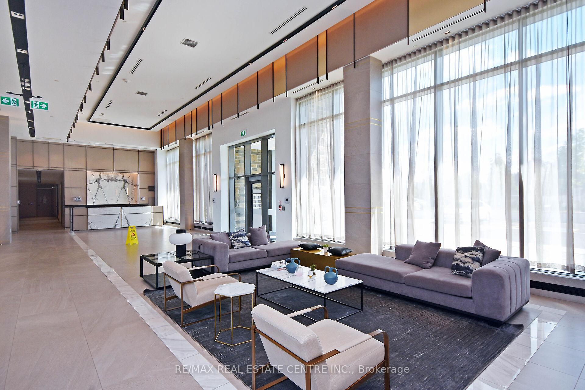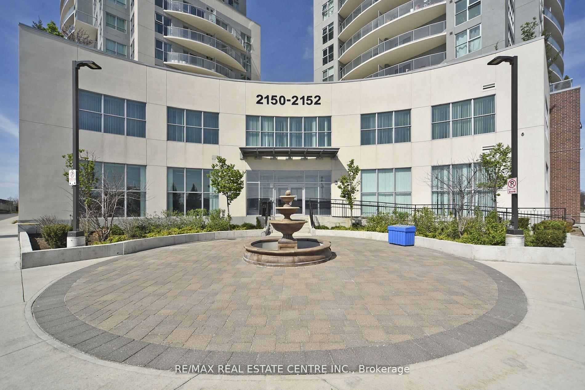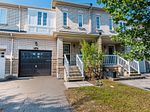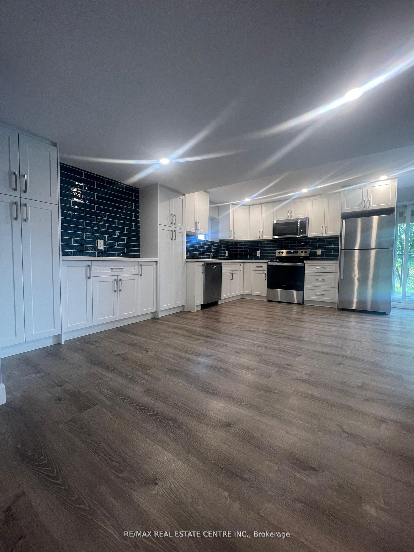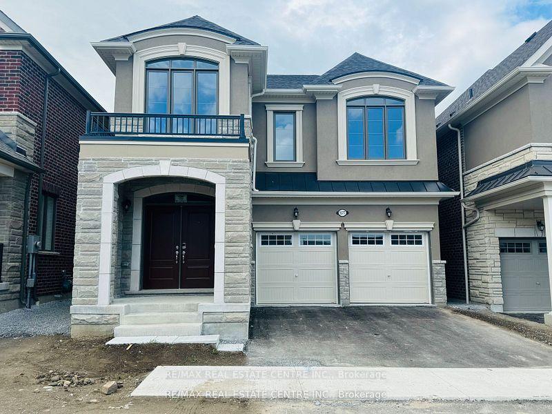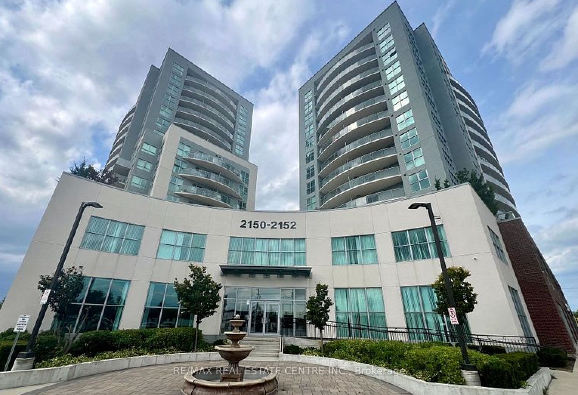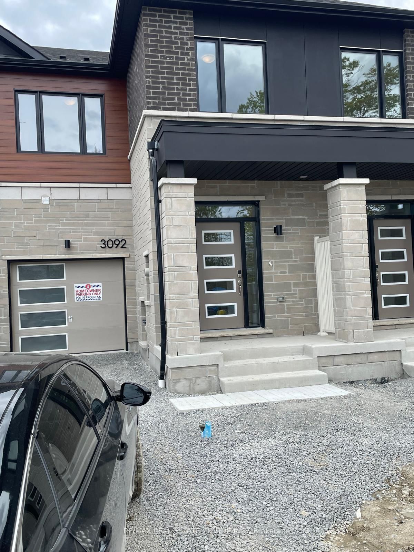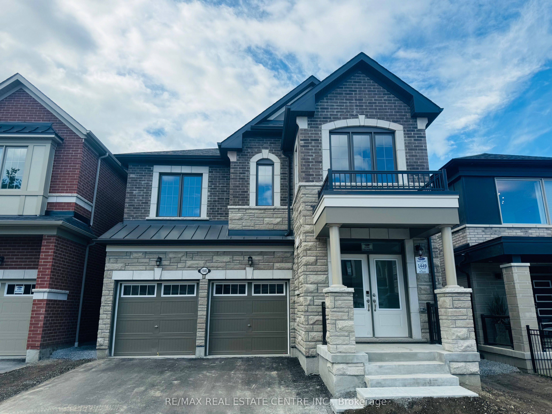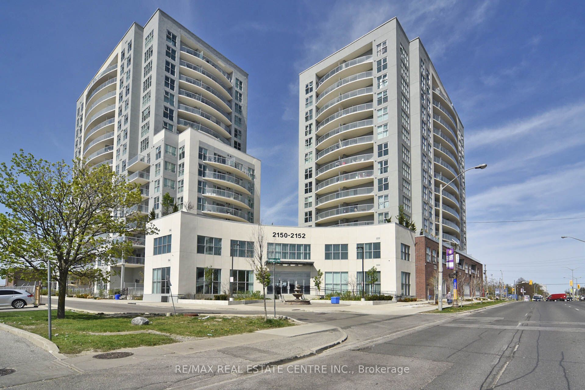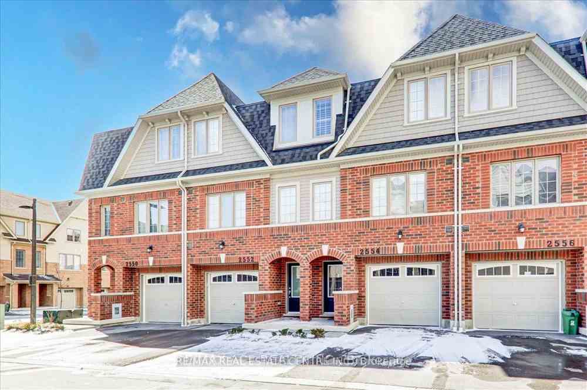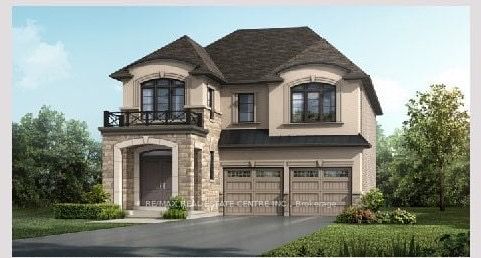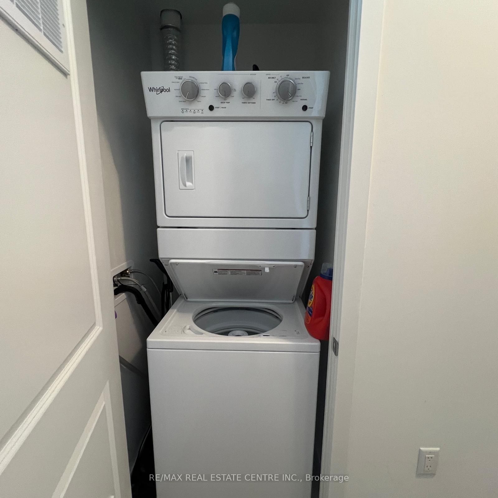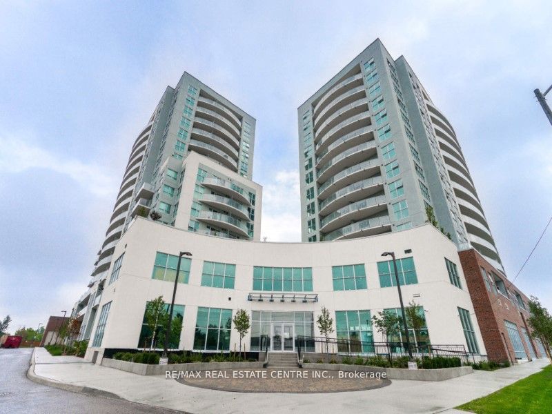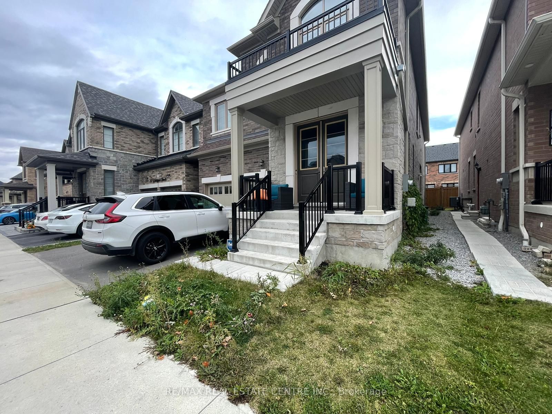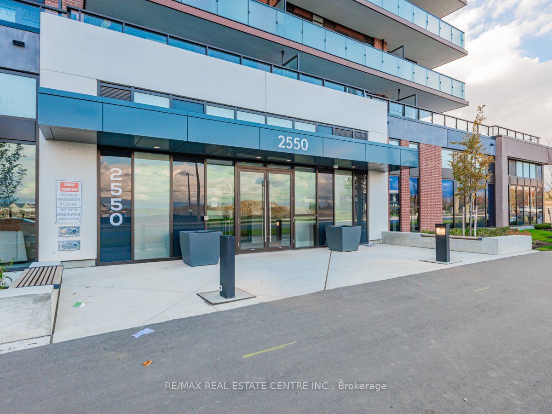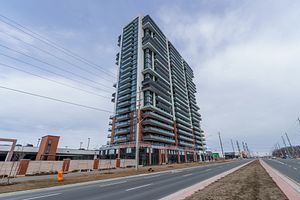Leased Price:
$2,750
Listed Price:
$2,750
Leased Price:
$2,750
Maintenance Fee:
0
Address:
4655 Metcalfe Avenue , Mississauga, L5M 0Z7, Peel
Main Intersection:
Eglinton/Erin Mills
Area:
Peel
Municipality:
Mississauga
Neighbourhood:
Central Erin Mills
Baths:
2
Business Type:
Apartment
Building/Land Area:
0
Listing Company:
RE/MAX REAL ESTATE CENTRE INC.
Listed Price:
$1,899
Address:
27 Olerud Dr , Unit Walko, Whitby, L1P 0J1, Ontario
Main Intersection:
Taunton Rd/ W/ Coronation Rd
Area:
Durham
Municipality:
Whitby
Neighbourhood:
Rural Whitby
Beds:
1
Baths:
1
Kitchens:
1
Parking:
1
Property Style:
2-Storey
Listing Company:
RE/MAX REAL ESTATE CENTRE INC.
Listed Price:
$3,099
Address:
3062 Sideline 16 Rd , Pickering, L1X 2R2, Ontario
Main Intersection:
Brock rd & 5th concession
Area:
Durham
Municipality:
Pickering
Neighbourhood:
Rural Pickering
Beds:
3+1
Baths:
3
Kitchens:
1
Lot Size:
20 x 89 (Feet)
Parking:
3
Property Style:
2-Storey
Listing Company:
RE/MAX REAL ESTATE CENTRE INC.
Listed Price:
$2,999
Address:
4655 Metcalfe Ave , Unit 206, Mississauga, L5M 4N7, Ontario
Main Intersection:
Eglinton/ Erin Mills
Area:
Peel
Municipality:
Mississauga
Neighbourhood:
Central Erin Mills
Beds:
2+1
Baths:
2
Kitchens:
1
Parking:
1
Property Style:
Apartment
Listing Company:
RE/MAX REAL ESTATE CENTRE INC.
Listed Price:
$2,799
Address:
2150 Lawrence Ave , Unit 612, Toronto, M1R 3A7, Ontario
Main Intersection:
Birchmount/Lawrence
Area:
Toronto
Municipality:
Toronto
Neighbourhood:
Wexford-Maryvale
Beds:
2
Baths:
2
Kitchens:
1
Parking:
1
Property Style:
Apartment
Listing Company:
RE/MAX REAL ESTATE CENTRE INC.
Listed Price:
$3,699
Address:
1337 Kestell Blvd , Oakville, L6H 0C9, Ontario
Main Intersection:
Kestell Blvd & Craigleith Road 1
Area:
Halton
Municipality:
Oakville
Neighbourhood:
Iroquois Ridge North
Beds:
3
Baths:
3
Kitchens:
1
Lot Size:
23 x 110 (Feet)
Parking:
1
Property Style:
2-Storey
Listing Company:
RE/MAX REAL ESTATE CENTRE INC.
Listed Price:
$1,849
Address:
35 Richard Davies WALKO Crescent , Unit WALKO, Clarington, L1C 0N9, Ontario
Main Intersection:
Bowmanville Ave & Conc. Rd 3
Area:
Durham
Municipality:
Clarington
Neighbourhood:
Bowmanville
Beds:
2+1
Baths:
1
Kitchens:
1
Parking:
1
Property Style:
2-Storey
Listing Company:
RE/MAX REAL ESTATE CENTRE INC.
Listed Price:
$3,899
Address:
1577 Scarlett Tr , Pickering, L0H 1J0, Ontario
Main Intersection:
Tinting & Brock
Area:
Durham
Municipality:
Pickering
Neighbourhood:
Rural Pickering
Beds:
4
Baths:
4
Kitchens:
1
Parking:
2
Property Style:
2-Storey
Listing Company:
RE/MAX REAL ESTATE CENTRE INC.
Listed Price:
$3,199
Address:
2152 Lawrence Ave , Unit 609, Toronto, M1R 3A7, Ontario
Main Intersection:
Birchmount &Lawrence
Area:
Toronto
Municipality:
Toronto
Neighbourhood:
Wexford-Maryvale
Beds:
3
Baths:
2
Kitchens:
1
Parking:
1
Property Style:
Apartment
Listing Company:
RE/MAX REAL ESTATE CENTRE INC.
Listed Price:
$3,199
Address:
3092 Sideline 16 Road , Pickering, L1Y 0B4, Ontario
Main Intersection:
Brock rd & 5th concession
Area:
Durham
Municipality:
Pickering
Neighbourhood:
Rural Pickering
Beds:
4+1
Baths:
3
Kitchens:
1
Parking:
3
Property Style:
2-Storey
Listing Company:
RE/MAX REAL ESTATE CENTRE INC.
Listed Price:
$3,899
Address:
1583 Scarlett Tr , Pickering, L0H 1J0, Ontario
Main Intersection:
Tinting & Brock
Area:
Durham
Municipality:
Pickering
Neighbourhood:
Rural Pickering
Beds:
4
Baths:
4
Kitchens:
1
Parking:
2
Property Style:
2-Storey
Listing Company:
RE/MAX REAL ESTATE CENTRE INC.
Listed Price:
$2,899
Address:
2152 Lawrence Ave , Unit 608, Toronto, M1R 3A7, Ontario
Main Intersection:
Birchmount &Lawrence
Area:
Toronto
Municipality:
Toronto
Neighbourhood:
Wexford-Maryvale
Beds:
2
Baths:
2
Kitchens:
1
Parking:
1
Property Style:
Apartment
Listing Company:
RE/MAX REAL ESTATE CENTRE INC.
Listed Price:
$2,999
Address:
2554 Barbarolli Path , Unit 112, Oshawa, L1L 0P9, Ontario
Main Intersection:
Simcoe/Windfields Farm
Area:
Durham
Municipality:
Oshawa
Neighbourhood:
Windfields
Beds:
4
Baths:
3
Kitchens:
1
Parking:
1
Property Style:
3-Storey
Listing Company:
RE/MAX REAL ESTATE CENTRE INC.
Listed Price:
$1,899
Address:
27 Olerud Dr , Unit Walko, Whitby, L1P 0J1, Ontario
Main Intersection:
Taunton Rd/ W/ Coronation Rd
Area:
Durham
Municipality:
Whitby
Neighbourhood:
Rural Whitby
Beds:
1
Baths:
1
Kitchens:
1
Parking:
1
Property Style:
2-Storey
Listing Company:
RE/MAX REAL ESTATE CENTRE INC.
Listed Price:
$3,299
Maintenance Fee:
$1
Address:
4655 Metcalf Ave , Unit 206, Mississauga, L5M 4N7, Ontario
Main Intersection:
Eglinton/Erin Mills
Area:
Peel
Municipality:
Mississauga
Neighbourhood:
Central Erin Mills
Beds:
2+1
Baths:
2
Kitchens:
1
Parking:
1
Property Style:
Apartment
Listing Company:
RE/MAX REAL ESTATE CENTRE INC.
Listed Price:
$2,595
Maintenance Fee:
0
Address:
2150 Lawrence Ave , Unit 509, Toronto, M1R 3A7, Ontario
Main Intersection:
Birchmount &Lawrence
Area:
Toronto
Municipality:
Toronto
Neighbourhood:
Wexford-Maryvale
Beds:
2
Baths:
2
Kitchens:
1
Property Style:
Apartment
Listing Company:
RE/MAX REAL ESTATE CENTRE INC.
Listed Price:
$2,999
Address:
4655 Metcalfe Ave , Unit 1604 , Mississauga, L5M 4N7, Ontario
Main Intersection:
Eglinton/Erin Mills
Area:
Peel
Municipality:
Mississauga
Neighbourhood:
Central Erin Mills
Beds:
2+1
Baths:
2
Kitchens:
1
Parking:
1
Property Style:
Apartment
Listing Company:
RE/MAX REAL ESTATE CENTRE INC.
Listed Price:
$1,899
Main Intersection:
Rossland & Coronation
Area:
Durham
Municipality:
Whitby
Neighbourhood:
Rural Whitby
Beds:
2
Baths:
1
Kitchens:
1
Parking:
1
Property Style:
2-Storey
Listing Company:
RE/MAX REAL ESTATE CENTRE INC.
Listed Price:
$2,150
Address:
2550 Simcoe St , Unit 2313, Oshawa, L1L 0R5, Ontario
Main Intersection:
Simcoe St N & Windfields
Area:
Durham
Municipality:
Oshawa
Neighbourhood:
Windfields
Beds:
1+1
Baths:
1
Kitchens:
1
Property Style:
Apartment
Listing Company:
RE/MAX REAL ESTATE CENTRE INC.
Listed Price:
$2,299
Address:
2550 Simcoe St , Unit 1412, Oshawa, L1L 0R5, Ontario
Main Intersection:
Simcoe St/Windfield Farm
Area:
Durham
Municipality:
Oshawa
Neighbourhood:
Windfields
Beds:
2
Baths:
1
Kitchens:
1
Parking:
1
Property Style:
Apartment
Listing Company:
RE/MAX REAL ESTATE CENTRE INC.


