- Office: 905-270-2000
- Mobile: 416-828-6614
- Fax: 905-270-0047
- Toll Free: 1-855-783-4786
- Other: 416 828 6614

$789,000
Available - For Sale
Listing ID: X8307552
5 Sunridge Crt , Cramahe, K0K 1S0, Ontario
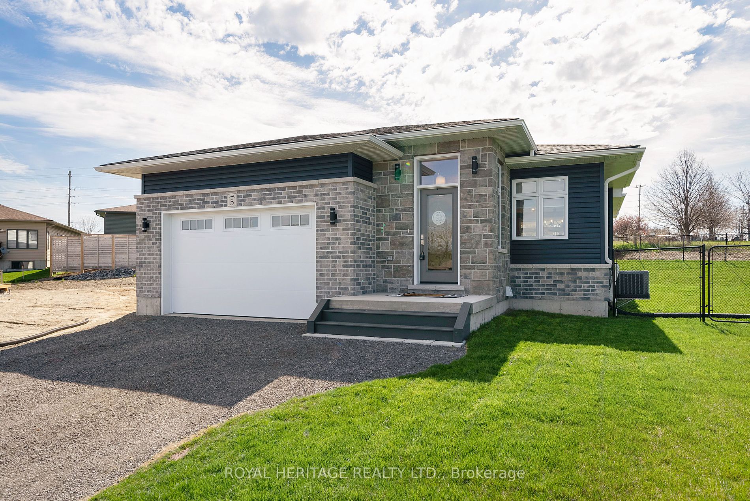




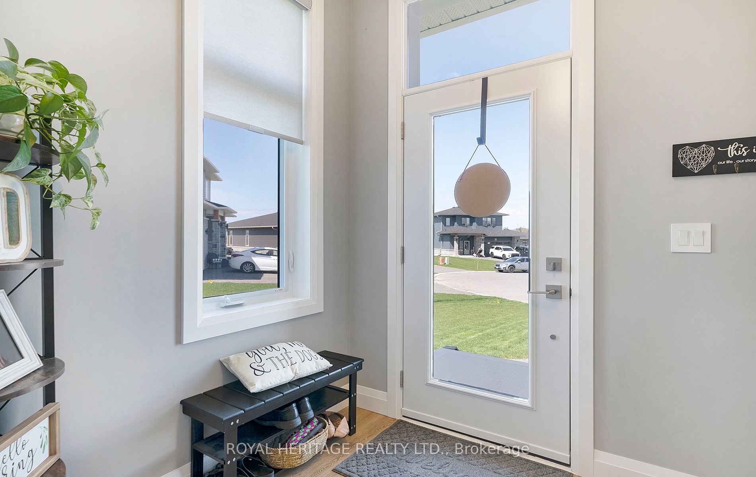
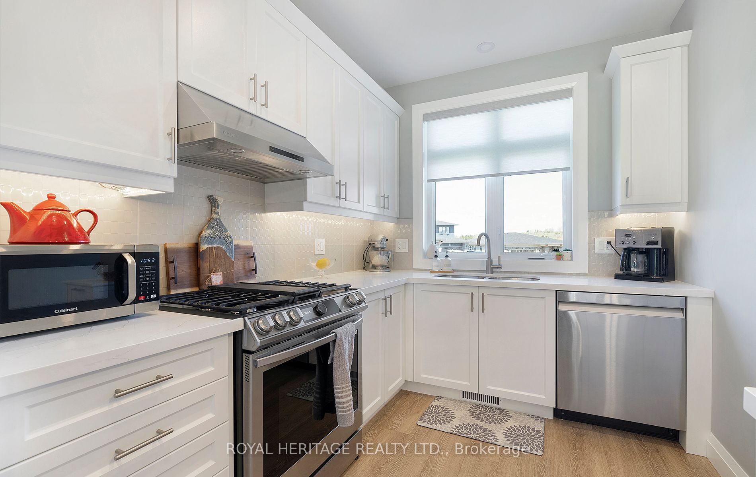
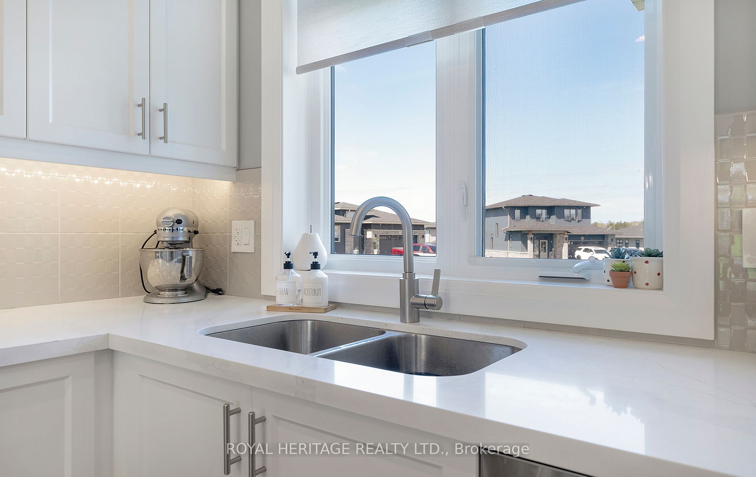

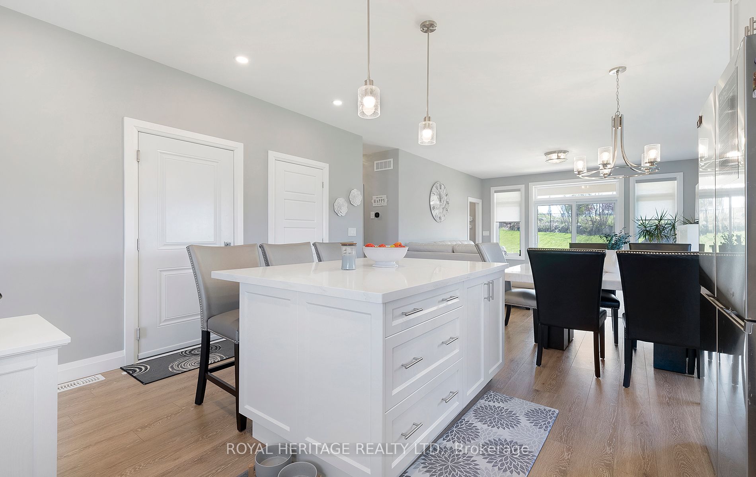


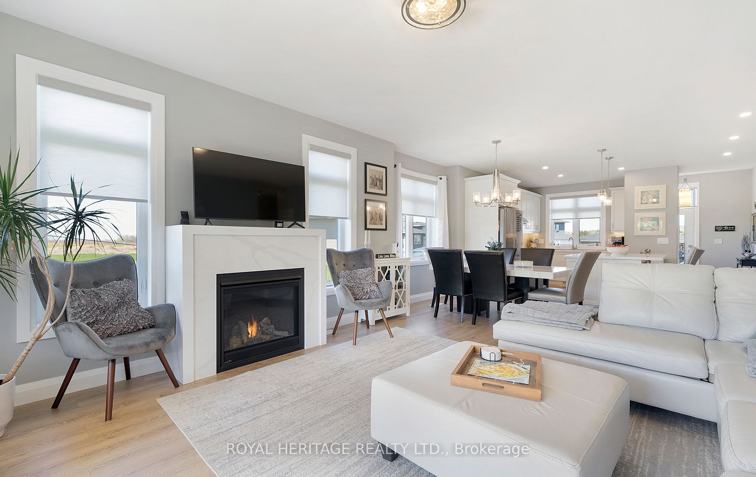




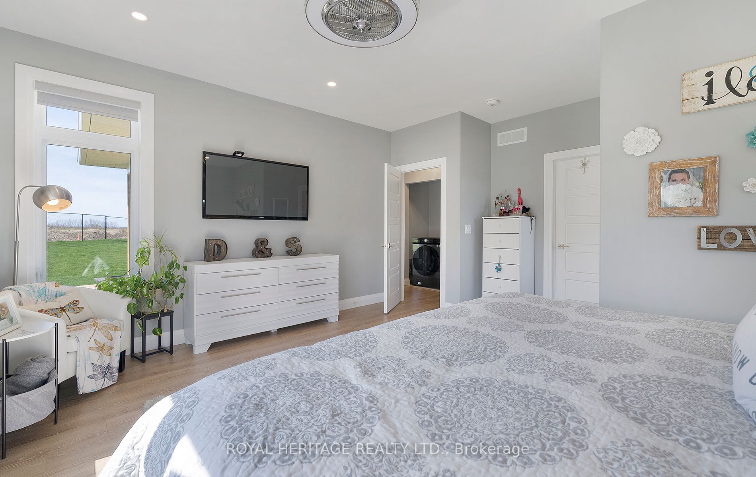
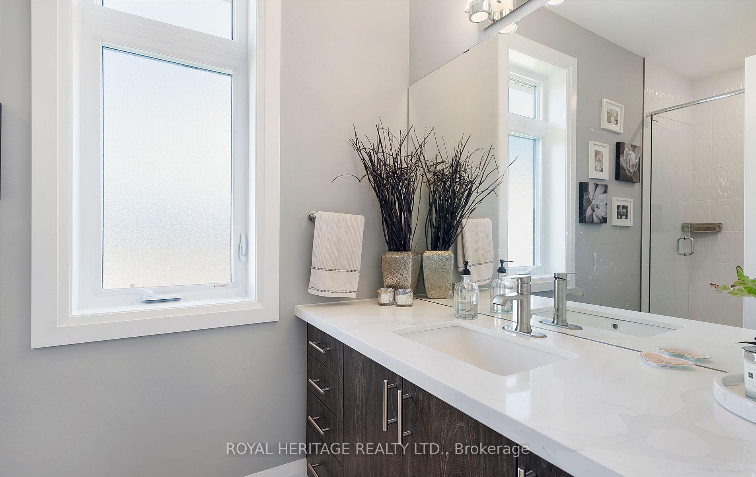
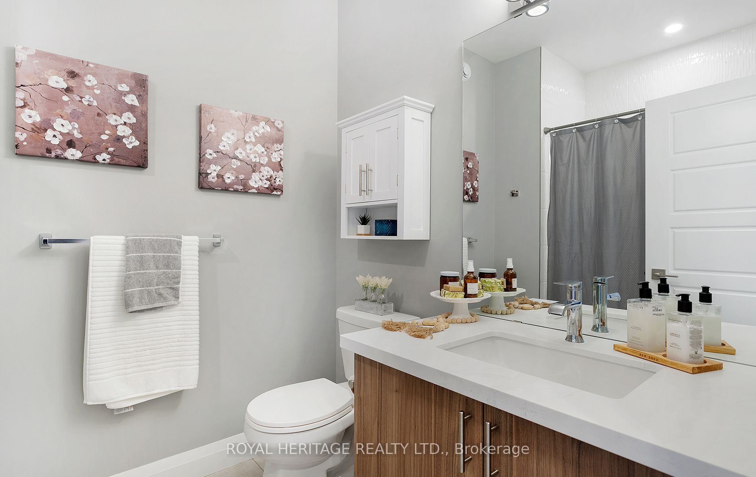

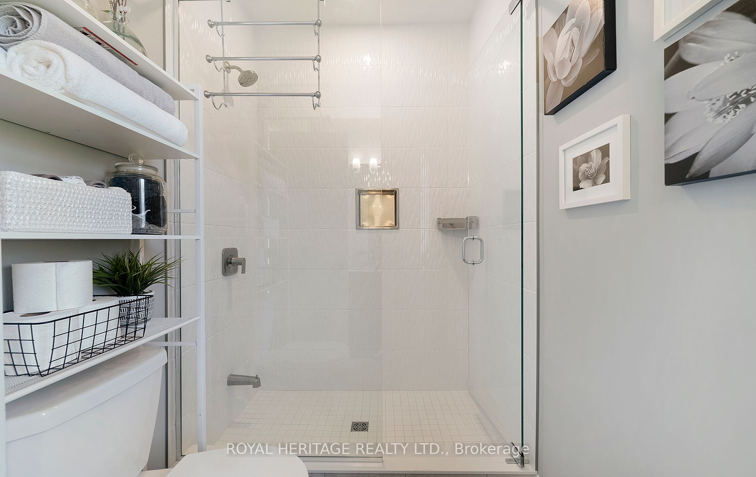
























| Discover Serenity at 5 Sunridge Court, Colborne: Brand new home covered by Tarion warranty. Your Idyllic home is tucked away on a peaceful court of Foxtail Ridge. This delightful bungalow sits on an expansive pie-shaped lot, embodying tranquillity and space. Ideal for those seeking a serene lifestyle, this property features 2+1 bedrooms, a fully finished basement, and is just a mere 4 minutes from the 401, blending accessibility with privacy. Step inside to the stunning decor that welcomes you with rich hardwood floors, setting the stage for a refined interior that's both inviting and functional. The attached 1.5-car garage with direct home access adds a layer of convenience, perfectly complementing the thoughtful design of the home. The true centrepiece is the open concept living/dining/kitchen area, a harmoniously designed space perfect for both quiet family nights and lively gatherings. The kitchen boasts sophisticated quartz countertops, upgraded cabinets, flooring and lighting. The fully finished basement offers a massive Rec. room, 3rd bedroom and another full bathroom. Flooded with natural light from the large above grade windows. Outdoor living is just as splendid, with a covered deck that invites you to unwind or entertain, all within the bounds of a fully fenced yard ensuring privacy and security. With no detail overlooked and no updates necessary, this home is move-in ready, designed for those who appreciate aesthetics as much as practicality. If you're looking for a home that combines style, comfort, and convenience. |
| Extras: Garage door opener, central air, on demand tankless hot water system, gas fireplace |
| Price | $789,000 |
| Taxes: | $196.00 |
| Address: | 5 Sunridge Crt , Cramahe, K0K 1S0, Ontario |
| Lot Size: | 48.75 x 119.00 (Feet) |
| Directions/Cross Streets: | Durham St. S. & Prairie Run Rd. |
| Rooms: | 5 |
| Rooms +: | 3 |
| Bedrooms: | 2 |
| Bedrooms +: | 1 |
| Kitchens: | 1 |
| Family Room: | N |
| Basement: | Finished, Full |
| Property Type: | Detached |
| Style: | Bungalow |
| Exterior: | Stone, Vinyl Siding |
| Garage Type: | Attached |
| (Parking/)Drive: | Pvt Double |
| Drive Parking Spaces: | 4 |
| Pool: | None |
| Property Features: | Cul De Sac, Library, Park, Place Of Worship, Rec Centre, School |
| Fireplace/Stove: | Y |
| Heat Source: | Gas |
| Heat Type: | Forced Air |
| Central Air Conditioning: | Central Air |
| Laundry Level: | Main |
| Sewers: | Sewers |
| Water: | Municipal |
| Utilities-Cable: | Y |
| Utilities-Hydro: | Y |
| Utilities-Gas: | Y |
| Utilities-Telephone: | Y |
$
%
Years
This calculator is for demonstration purposes only. Always consult a professional
financial advisor before making personal financial decisions.
| Although the information displayed is believed to be accurate, no warranties or representations are made of any kind. |
| ROYAL HERITAGE REALTY LTD. |
- Listing -1 of 0
|
|

Imran Gondal
Broker
Dir:
416-828-6614
Bus:
905-270-2000
Fax:
905-270-0047
| Virtual Tour | Book Showing | Email a Friend |
Jump To:
At a Glance:
| Type: | Freehold - Detached |
| Area: | Northumberland |
| Municipality: | Cramahe |
| Neighbourhood: | Colborne |
| Style: | Bungalow |
| Lot Size: | 48.75 x 119.00(Feet) |
| Approximate Age: | |
| Tax: | $196 |
| Maintenance Fee: | $0 |
| Beds: | 2+1 |
| Baths: | 3 |
| Garage: | 0 |
| Fireplace: | Y |
| Air Conditioning: | |
| Pool: | None |
Locatin Map:
Payment Calculator:

Listing added to your favorite list
Looking for resale homes?

By agreeing to Terms of Use, you will have ability to search up to 175591 listings and access to richer information than found on REALTOR.ca through my website.

