- Office: 905-270-2000
- Mobile: 416-828-6614
- Fax: 905-270-0047
- Toll Free: 1-855-783-4786
- Other: 416 828 6614

$1,249,900
Available - For Sale
Listing ID: W8310866
319 Barber Dr , Halton Hills, L7G 5H7, Ontario
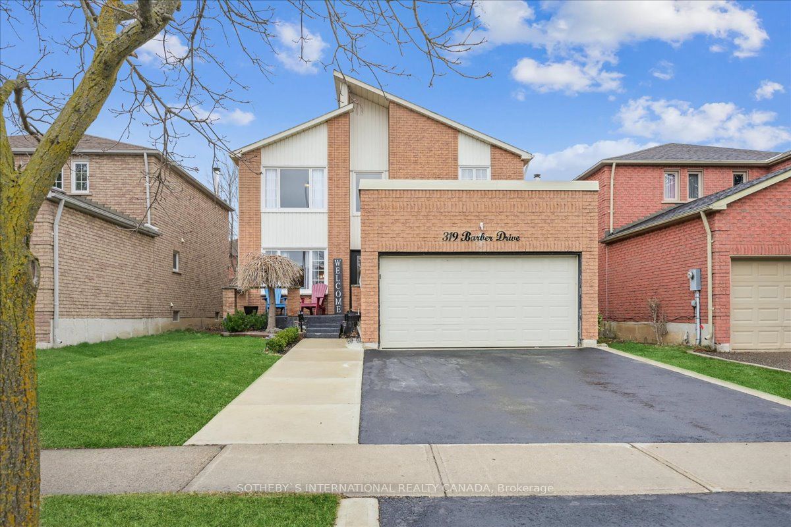
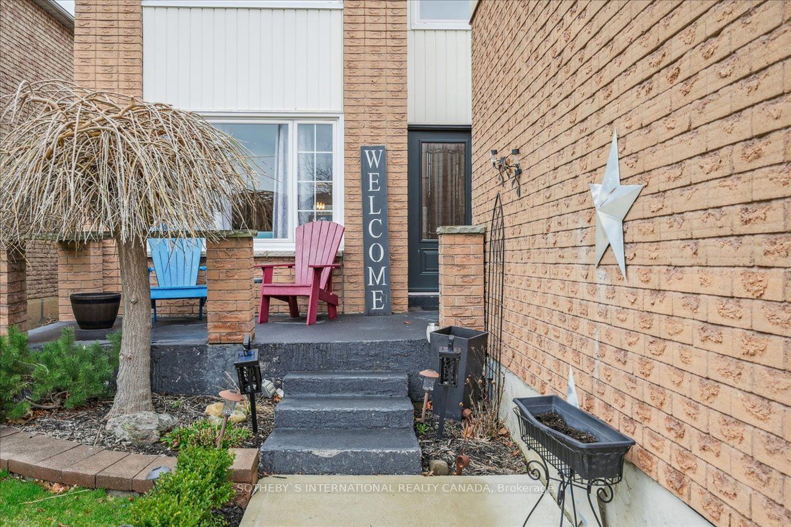
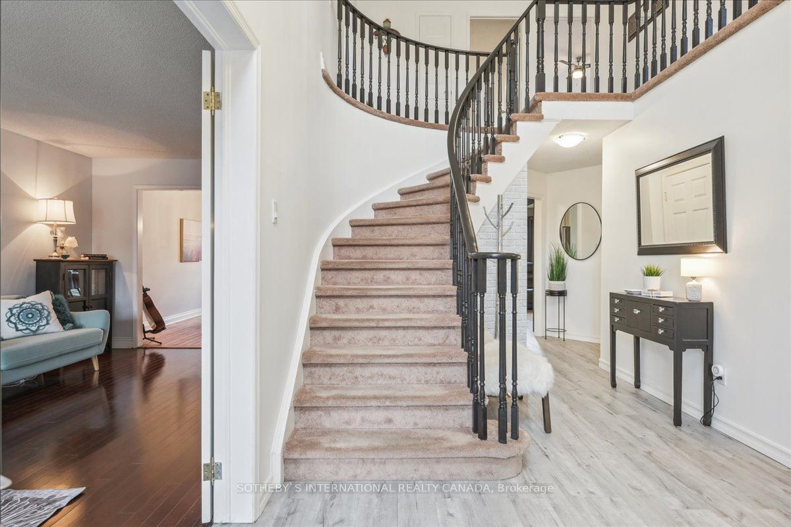
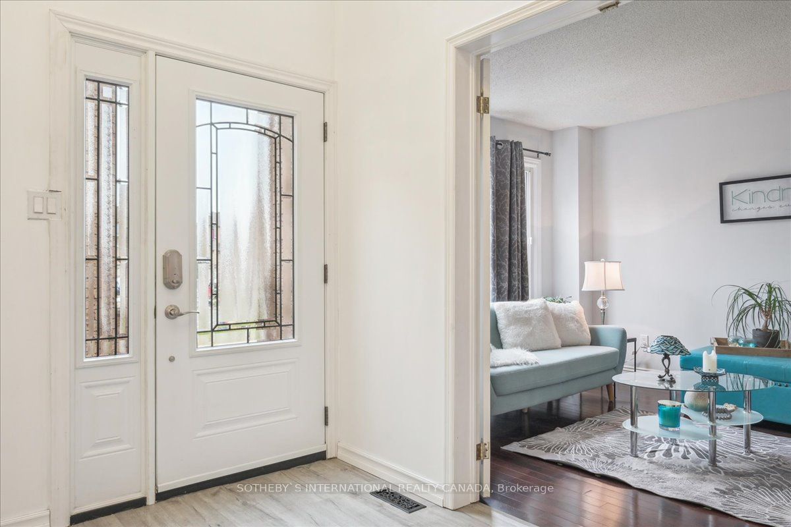



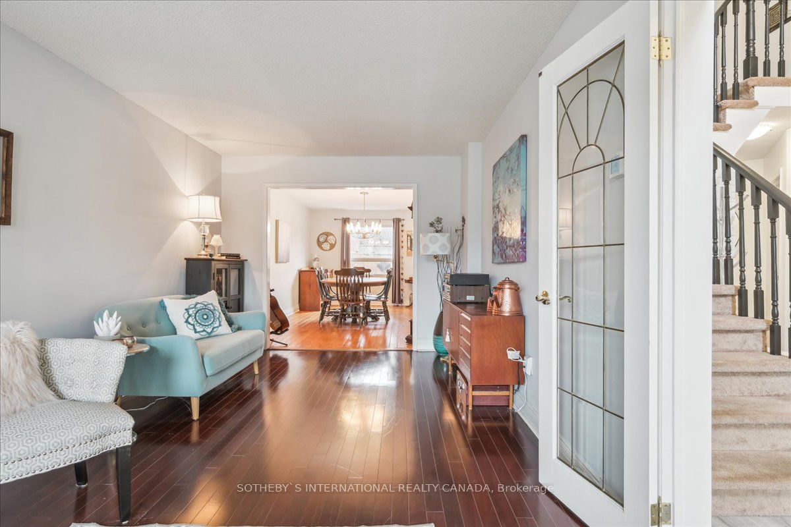


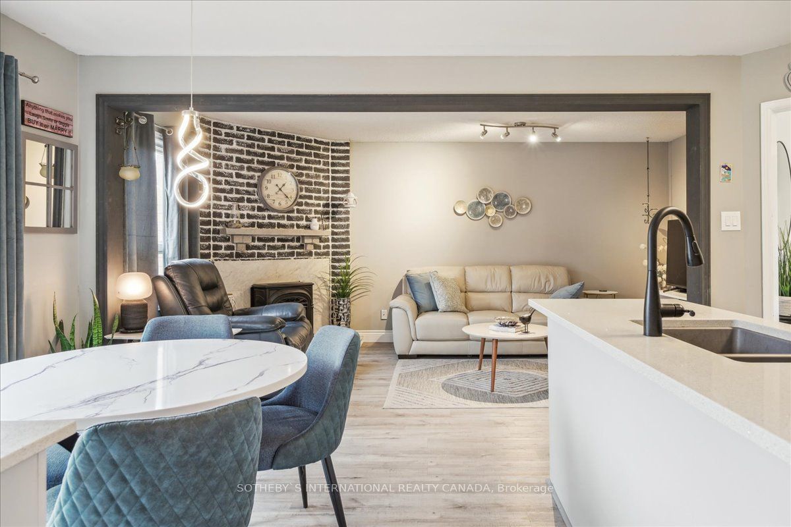



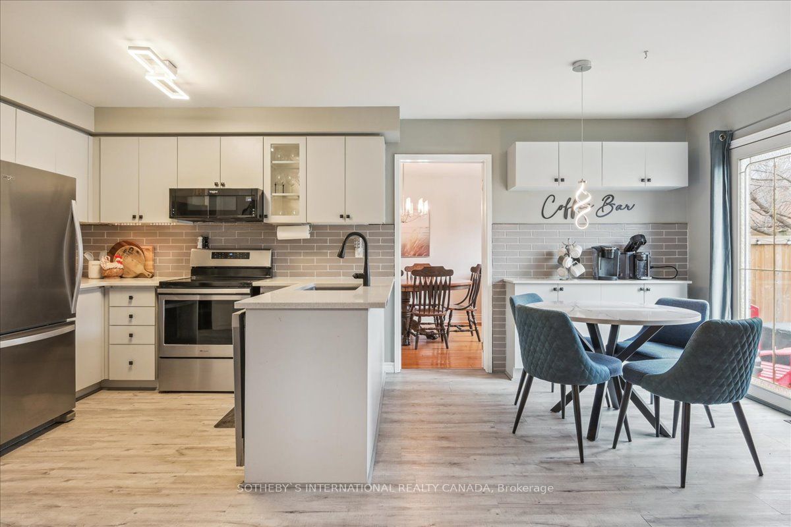


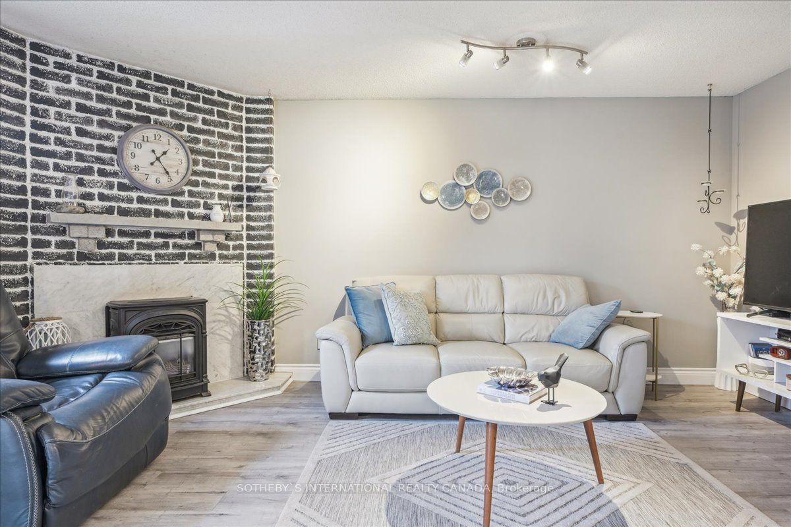


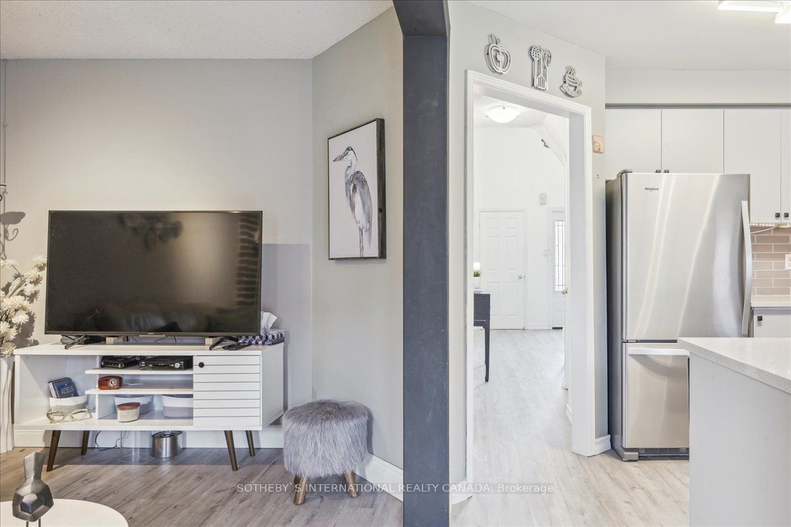

























| This is a charming 4 Bed, 4 WR exec 2 storey right in the heart of Georgetown South. You are greeted by a spacious foyer that leads into a living room filled with natural light. This flows seamlessly into the large dining room, where you can comfortably fit a table for eight. Next is the updated kitchen with quartz counters, a functional breakfast area and a cozy family room. Also on the main floor is an office, powder room and chic laundry room. Upstairs the Primary suite features a walk in closet and a beautiful 4 piece ensuite bathroom. There are three more large bedrooms, each with good-sized closets and large windows. There is also a four-piece bathroom for the family to share. Downstairs you'll find a large rec-room, workout room, wetbar, games area, abundant storage areas and yet another bathroom. Step outside and bask in the beauty of your own backyard with a spacious and private wood deck and a stunning maple tree. |
| Price | $1,249,900 |
| Taxes: | $5593.70 |
| Address: | 319 Barber Dr , Halton Hills, L7G 5H7, Ontario |
| Lot Size: | 40.03 x 114.83 (Feet) |
| Directions/Cross Streets: | Argyll Road & Mountainview |
| Rooms: | 10 |
| Rooms +: | 3 |
| Bedrooms: | 4 |
| Bedrooms +: | 1 |
| Kitchens: | 1 |
| Family Room: | Y |
| Basement: | Finished |
| Property Type: | Detached |
| Style: | 2-Storey |
| Exterior: | Brick |
| Garage Type: | Attached |
| (Parking/)Drive: | Pvt Double |
| Drive Parking Spaces: | 2 |
| Pool: | None |
| Fireplace/Stove: | Y |
| Heat Source: | Gas |
| Heat Type: | Forced Air |
| Central Air Conditioning: | Central Air |
| Laundry Level: | Main |
| Elevator Lift: | N |
| Sewers: | Sewers |
| Water: | Municipal |
$
%
Years
This calculator is for demonstration purposes only. Always consult a professional
financial advisor before making personal financial decisions.
| Although the information displayed is believed to be accurate, no warranties or representations are made of any kind. |
| SOTHEBY`S INTERNATIONAL REALTY CANADA |
- Listing -1 of 0
|
|

Imran Gondal
Broker
Dir:
416-828-6614
Bus:
905-270-2000
Fax:
905-270-0047
| Book Showing | Email a Friend |
Jump To:
At a Glance:
| Type: | Freehold - Detached |
| Area: | Halton |
| Municipality: | Halton Hills |
| Neighbourhood: | Georgetown |
| Style: | 2-Storey |
| Lot Size: | 40.03 x 114.83(Feet) |
| Approximate Age: | |
| Tax: | $5,593.7 |
| Maintenance Fee: | $0 |
| Beds: | 4+1 |
| Baths: | 4 |
| Garage: | 0 |
| Fireplace: | Y |
| Air Conditioning: | |
| Pool: | None |
Locatin Map:
Payment Calculator:

Listing added to your favorite list
Looking for resale homes?

By agreeing to Terms of Use, you will have ability to search up to 175591 listings and access to richer information than found on REALTOR.ca through my website.

