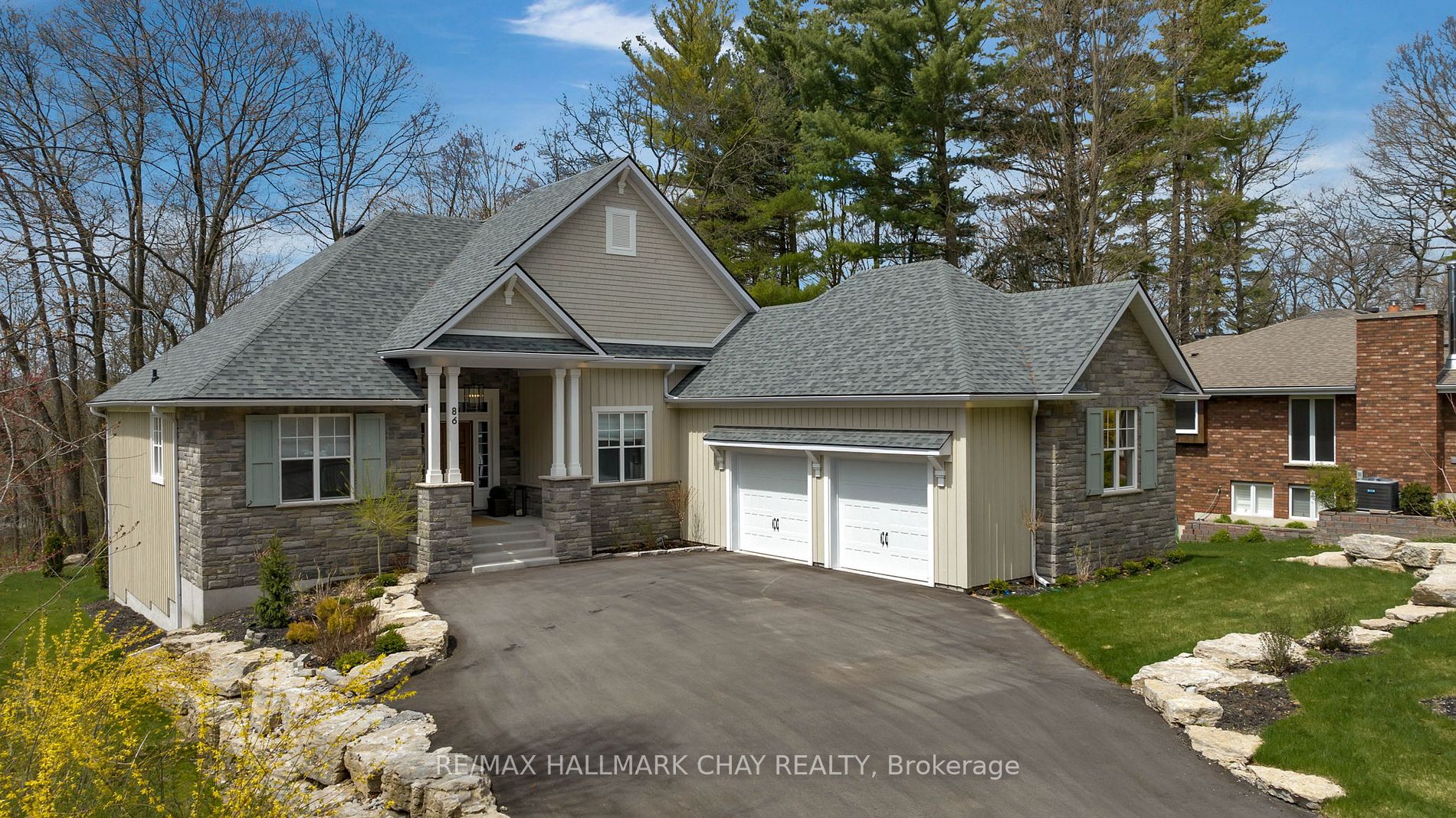- Office: 905-270-2000
- Mobile: 416-828-6614
- Fax: 905-270-0047
- Toll Free: 1-855-783-4786
- Other: 416 828 6614

$1,285,000
Available - For Sale
Listing ID: S8307678
86 Church St , Penetanguishene, L9M 1C7, Ontario














































| This newly constructed custom-built home offers tranquility and elegance, nestled on a picturesque half-acre lot surrounded by trees for a peaceful, park-like setting. The home is modern and stylish, with the main floor featuring wide plank engineered hardwood, the stunning kitchen stands out with an impressive pantry, catering to any gourmet needs. The primary suite combines luxury and comfort with its extravagant ensuite and walk-in closet. All bathrooms are equipped with heated floors, adding a touch of indulgence and coziness to every space. The above-grade basement is filled with natural light, thanks to large windows and two walkouts. This Lower space features a large rec room, bedroom with a walk-in closet, a gym, a 4th bedroom that is currently used as an office, a music room, and ample storage, the bathroom offers a double sink vanity, and large walk-in shower! This lower level also features a wet bar and is wired for a stove, making this home suitable for multi-generational living. Designed with outdoor living in mind, the property boasts upper, and lower covered areas, with decorative privacy lattice and gas lines for both sitting areas. Practicality & design is evident in all areas of the home from the interior, to the laundry room, to the insulated and heated garage. |
| Extras: This location in Penetanguishene is perfect with all amenities close by: shopping, schools, places of worship, parks, beaches, Georgian Bay, library, restaurants, marinas, golfing, trails, museum, historical site, plus live theatre! |
| Price | $1,285,000 |
| Taxes: | $5640.00 |
| Assessment: | $522000 |
| Assessment Year: | 2023 |
| Address: | 86 Church St , Penetanguishene, L9M 1C7, Ontario |
| Lot Size: | 75.98 x 333.00 (Feet) |
| Acreage: | .50-1.99 |
| Directions/Cross Streets: | Robert St E. / Church St. |
| Rooms: | 7 |
| Rooms +: | 6 |
| Bedrooms: | 2 |
| Bedrooms +: | 2 |
| Kitchens: | 1 |
| Kitchens +: | 0 |
| Family Room: | Y |
| Basement: | Fin W/O, Full |
| Approximatly Age: | New |
| Property Type: | Detached |
| Style: | Bungalow |
| Exterior: | Stone, Wood |
| Garage Type: | Attached |
| (Parking/)Drive: | Pvt Double |
| Drive Parking Spaces: | 4 |
| Pool: | None |
| Other Structures: | Garden Shed |
| Approximatly Age: | New |
| Approximatly Square Footage: | 2000-2500 |
| Property Features: | Hospital, Lake Access, Marina, Sloping, Wooded/Treed |
| Fireplace/Stove: | Y |
| Heat Source: | Gas |
| Heat Type: | Forced Air |
| Central Air Conditioning: | Central Air |
| Laundry Level: | Main |
| Elevator Lift: | N |
| Sewers: | Sewers |
| Water: | Municipal |
| Utilities-Cable: | Y |
| Utilities-Hydro: | Y |
| Utilities-Gas: | Y |
| Utilities-Telephone: | Y |
$
%
Years
This calculator is for demonstration purposes only. Always consult a professional
financial advisor before making personal financial decisions.
| Although the information displayed is believed to be accurate, no warranties or representations are made of any kind. |
| RE/MAX HALLMARK CHAY REALTY |
- Listing -1 of 0
|
|

Imran Gondal
Broker
Dir:
416-828-6614
Bus:
905-270-2000
Fax:
905-270-0047
| Virtual Tour | Book Showing | Email a Friend |
Jump To:
At a Glance:
| Type: | Freehold - Detached |
| Area: | Simcoe |
| Municipality: | Penetanguishene |
| Neighbourhood: | Penetanguishene |
| Style: | Bungalow |
| Lot Size: | 75.98 x 333.00(Feet) |
| Approximate Age: | New |
| Tax: | $5,640 |
| Maintenance Fee: | $0 |
| Beds: | 2+2 |
| Baths: | 3 |
| Garage: | 0 |
| Fireplace: | Y |
| Air Conditioning: | |
| Pool: | None |
Locatin Map:
Payment Calculator:

Listing added to your favorite list
Looking for resale homes?

By agreeing to Terms of Use, you will have ability to search up to 175591 listings and access to richer information than found on REALTOR.ca through my website.

