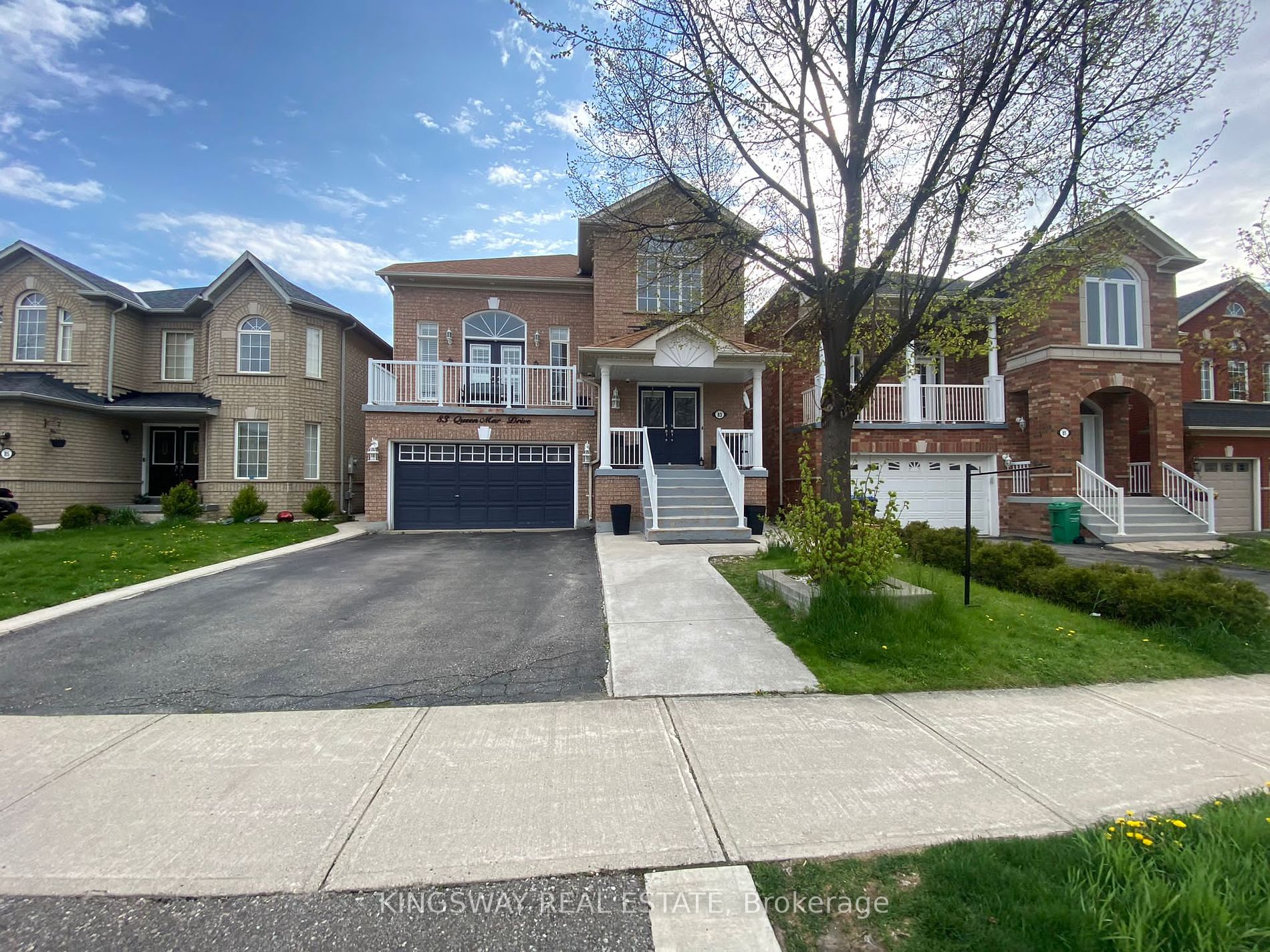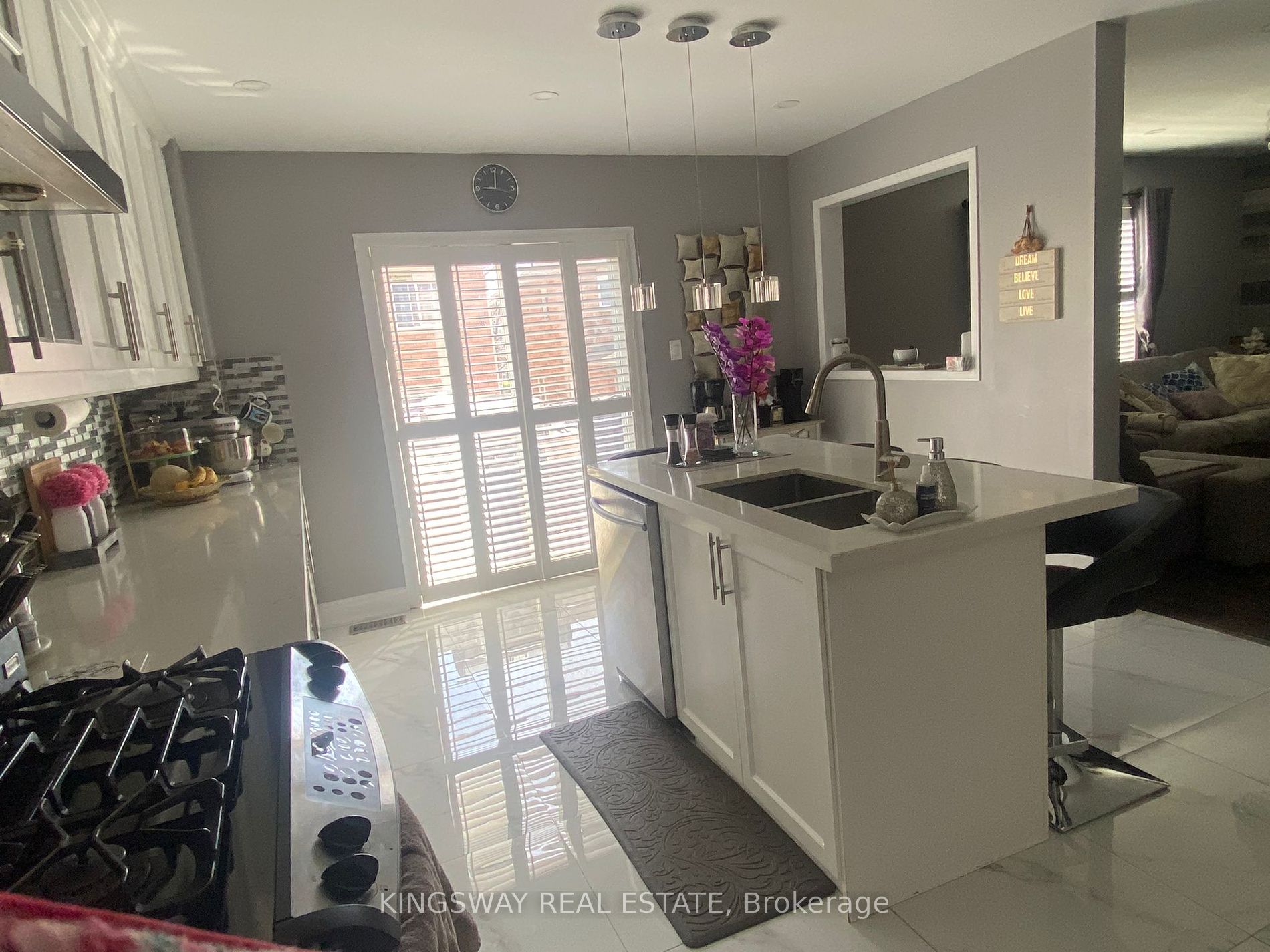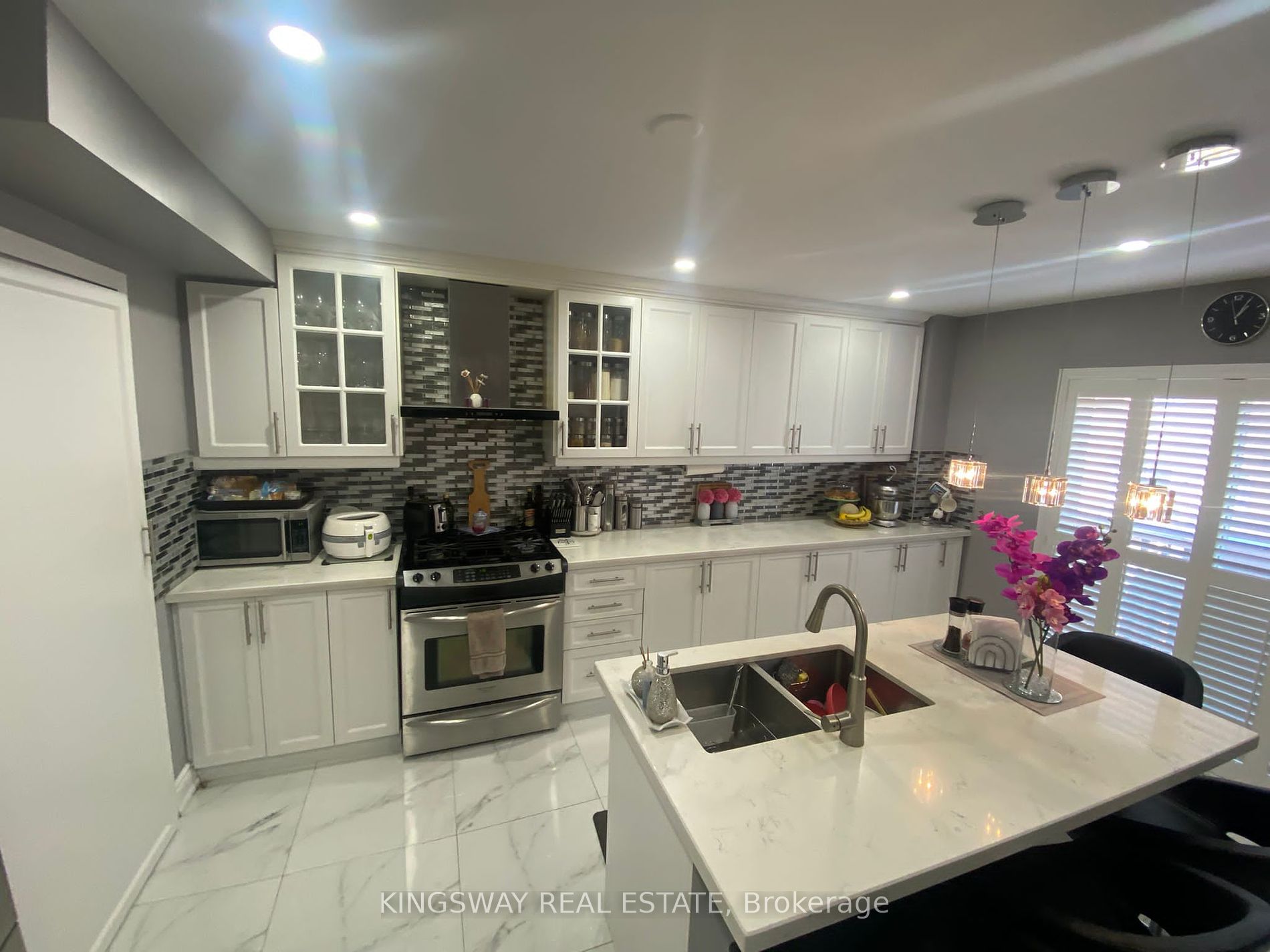- Office: 905-270-2000
- Mobile: 416-828-6614
- Fax: 905-270-0047
- Toll Free: 1-855-783-4786
- Other: 416 828 6614

$1,250,000
Available - For Sale
Listing ID: W8310584
83 Queen Mary Dr , Brampton, L7A 2K3, Ontario














































| Gorgeous Detached Home for Sale in Conveniently Located Fletcher's Meadow Community. Beautiful Upgraded floors & staircase, double door entry-way open to above w/ double closet. Double door Balcony off In-between level family rm w/ high ceilings, gas fireplace. Upgraded flat ceilings on entire 1st floor. Potlights thru-out. Primary Bedroom renovated ensuite w/ soaker tub, double sinks, separate shower & walk-in closet w/ organizer/shelving. 2 separate Laundry rooms - Main Flr & Bsmt. Kitchen has walk-in pantry w/ deep sink, fully renovated w/ upgraded S/S appliances & backsplash, large breakfast bar/island and quartz countertops. 2 Bedrm Walk-out bsmt (ground level separate entry), into garage & entry to main level of home (3 exit options). Water tap in garage & backyard. Electric Fireplace in Main Floor Living Rm on a paneled wall. Small deck off kitchen. New Lawn. Fenced Backyard. Close to schools, places of worship, hospital, public transport & shop'g. Garage has mezzanine shelving & Closet organiz'n. Camsonics Security Cameras & PVR, Casa potlight wifi lights, Ecobee wifi thermostat. Orbit wifi garage system/security. Potlights on outside of home adds to curb appeal. |
| Price | $1,250,000 |
| Taxes: | $5601.88 |
| Address: | 83 Queen Mary Dr , Brampton, L7A 2K3, Ontario |
| Lot Size: | 36.14 x 85.41 (Feet) |
| Directions/Cross Streets: | Mclaughlin Rd. N & Bovaird Dr. W |
| Rooms: | 7 |
| Rooms +: | 4 |
| Bedrooms: | 3 |
| Bedrooms +: | 2 |
| Kitchens: | 1 |
| Kitchens +: | 1 |
| Family Room: | Y |
| Basement: | Fin W/O |
| Property Type: | Detached |
| Style: | 2-Storey |
| Exterior: | Brick, Brick Front |
| Garage Type: | Built-In |
| (Parking/)Drive: | Pvt Double |
| Drive Parking Spaces: | 2 |
| Pool: | None |
| Property Features: | Fenced Yard, Hospital, Park, Place Of Worship, Public Transit, School |
| Fireplace/Stove: | Y |
| Heat Source: | Gas |
| Heat Type: | Forced Air |
| Central Air Conditioning: | Central Air |
| Laundry Level: | Lower |
| Elevator Lift: | N |
| Sewers: | Sewers |
| Water: | Municipal |
| Utilities-Cable: | A |
| Utilities-Hydro: | Y |
| Utilities-Gas: | Y |
| Utilities-Telephone: | A |
$
%
Years
This calculator is for demonstration purposes only. Always consult a professional
financial advisor before making personal financial decisions.
| Although the information displayed is believed to be accurate, no warranties or representations are made of any kind. |
| KINGSWAY REAL ESTATE |
- Listing -1 of 0
|
|

Imran Gondal
Broker
Dir:
416-828-6614
Bus:
905-270-2000
Fax:
905-270-0047
| Book Showing | Email a Friend |
Jump To:
At a Glance:
| Type: | Freehold - Detached |
| Area: | Peel |
| Municipality: | Brampton |
| Neighbourhood: | Fletcher's Meadow |
| Style: | 2-Storey |
| Lot Size: | 36.14 x 85.41(Feet) |
| Approximate Age: | |
| Tax: | $5,601.88 |
| Maintenance Fee: | $0 |
| Beds: | 3+2 |
| Baths: | 3 |
| Garage: | 0 |
| Fireplace: | Y |
| Air Conditioning: | |
| Pool: | None |
Locatin Map:
Payment Calculator:

Listing added to your favorite list
Looking for resale homes?

By agreeing to Terms of Use, you will have ability to search up to 175591 listings and access to richer information than found on REALTOR.ca through my website.

