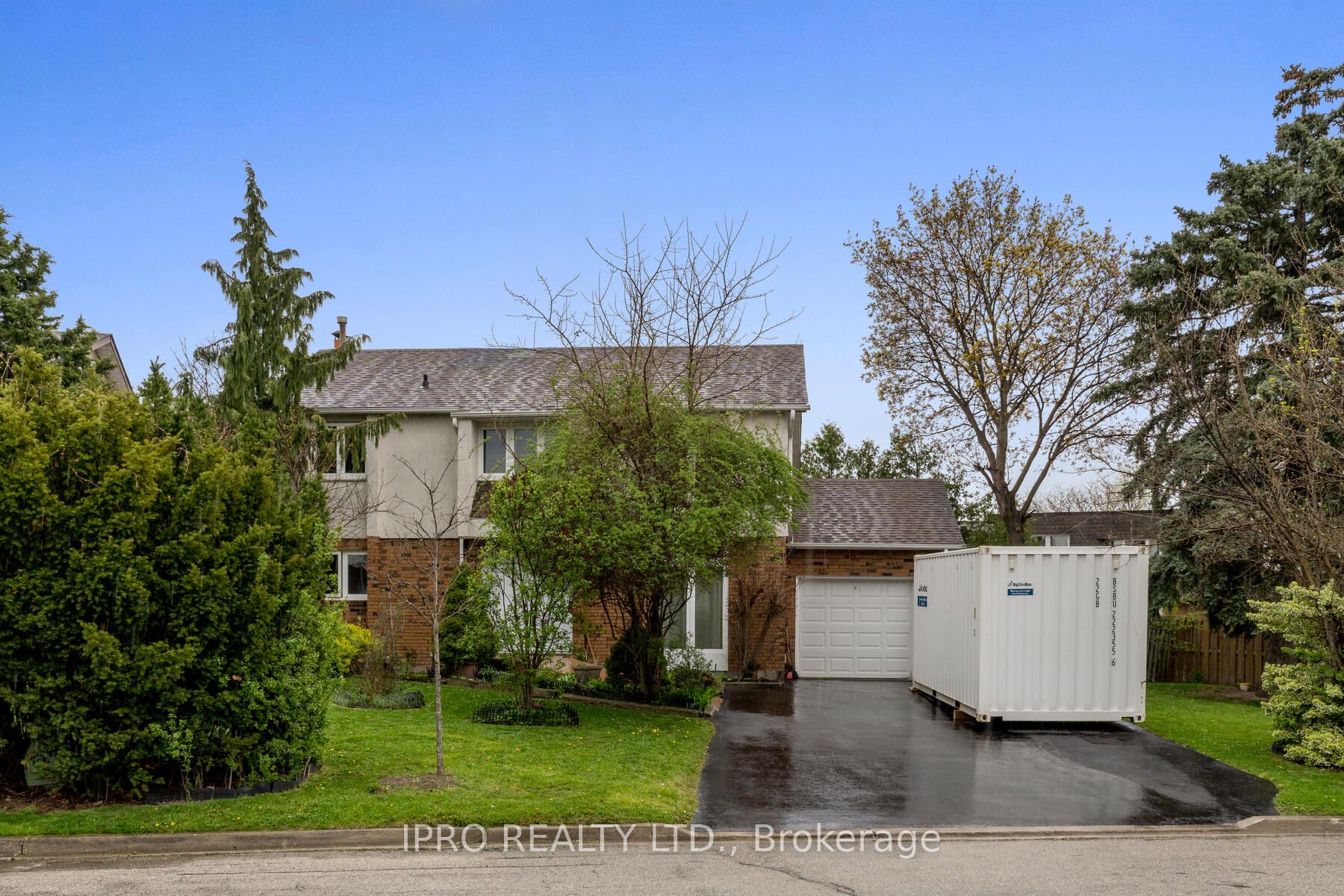- Office: 905-270-2000
- Mobile: 416-828-6614
- Fax: 905-270-0047
- Toll Free: 1-855-783-4786
- Other: 416 828 6614

$988,000
Available - For Sale
Listing ID: W8310296
7 Parklawn Dr , Brampton, L6Y 2H3, Ontario














































| A real gem with an exceptionally large frontage. Double door entry with spacious sunfilled home. Main floor fam room with fireplace, garden door W/O to backyard with inground pool. Sunken L/R. Open concept L/R and D/R, wood floors, upgraded kitchen with ceramic floors & backsplash. Spacious MBR 3 Pc Ensuite closet organizer and spacious sitting room could be 4th B/R. All B/R spacious with wood floor and huge windows. Huge basement 2nd F/P with above grade windows, awaits your imagination. Home has wheelchair access, 3 Pc on main level. Main Floor Laundry. Huge backyard and more. |
| Extras: Excellent location close to College, schools, shopping, transportation in a family friendly neighborhood. |
| Price | $988,000 |
| Taxes: | $5627.00 |
| Address: | 7 Parklawn Dr , Brampton, L6Y 2H3, Ontario |
| Lot Size: | 93.81 x 78.76 (Feet) |
| Directions/Cross Streets: | Steeles & Mclaughlin |
| Rooms: | 8 |
| Rooms +: | 1 |
| Bedrooms: | 3 |
| Bedrooms +: | |
| Kitchens: | 1 |
| Family Room: | Y |
| Basement: | Unfinished |
| Property Type: | Detached |
| Style: | 2-Storey |
| Exterior: | Brick, Stucco/Plaster |
| Garage Type: | Attached |
| (Parking/)Drive: | Private |
| Drive Parking Spaces: | 5 |
| Pool: | Inground |
| Fireplace/Stove: | Y |
| Heat Source: | Gas |
| Heat Type: | Forced Air |
| Central Air Conditioning: | Central Air |
| Laundry Level: | Main |
| Sewers: | Sewers |
| Water: | Municipal |
$
%
Years
This calculator is for demonstration purposes only. Always consult a professional
financial advisor before making personal financial decisions.
| Although the information displayed is believed to be accurate, no warranties or representations are made of any kind. |
| IPRO REALTY LTD. |
- Listing -1 of 0
|
|

Imran Gondal
Broker
Dir:
416-828-6614
Bus:
905-270-2000
Fax:
905-270-0047
| Virtual Tour | Book Showing | Email a Friend |
Jump To:
At a Glance:
| Type: | Freehold - Detached |
| Area: | Peel |
| Municipality: | Brampton |
| Neighbourhood: | Brampton South |
| Style: | 2-Storey |
| Lot Size: | 93.81 x 78.76(Feet) |
| Approximate Age: | |
| Tax: | $5,627 |
| Maintenance Fee: | $0 |
| Beds: | 3 |
| Baths: | 3 |
| Garage: | 0 |
| Fireplace: | Y |
| Air Conditioning: | |
| Pool: | Inground |
Locatin Map:
Payment Calculator:

Listing added to your favorite list
Looking for resale homes?

By agreeing to Terms of Use, you will have ability to search up to 175591 listings and access to richer information than found on REALTOR.ca through my website.

