- Office: 905-270-2000
- Mobile: 416-828-6614
- Fax: 905-270-0047
- Toll Free: 1-855-783-4786
- Other: 416 828 6614

$1,089,000
Available - For Sale
Listing ID: W8309424
12 Patience Dr , Brampton, L7A 2S6, Ontario
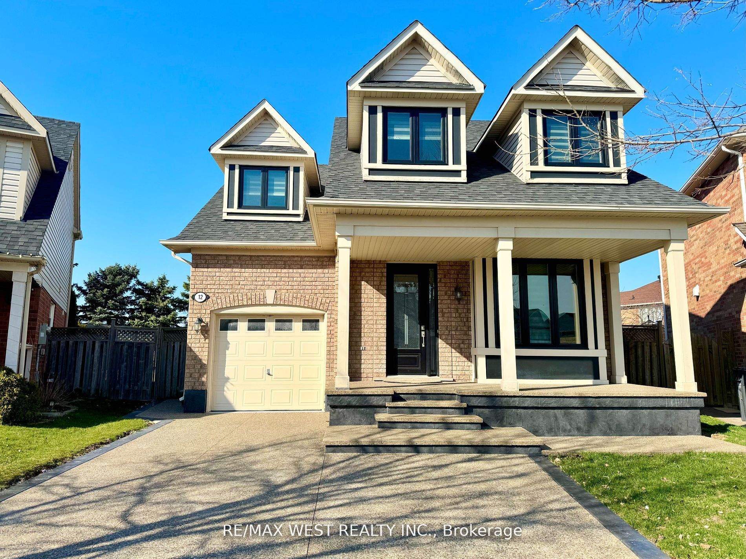





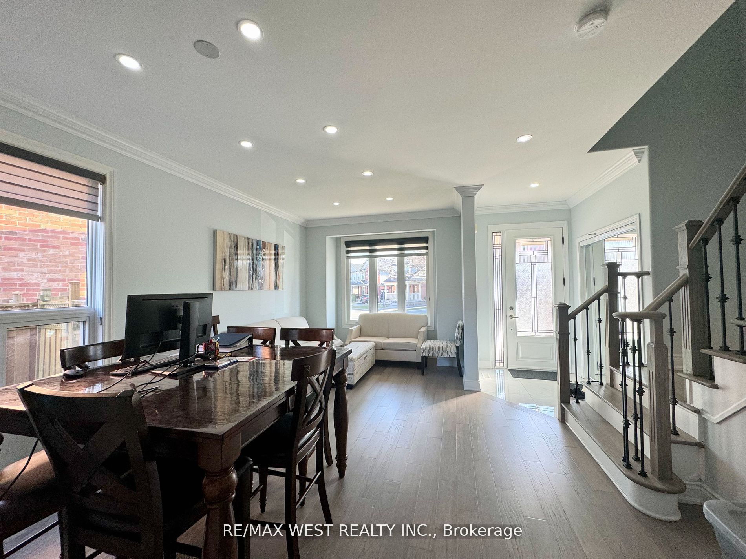
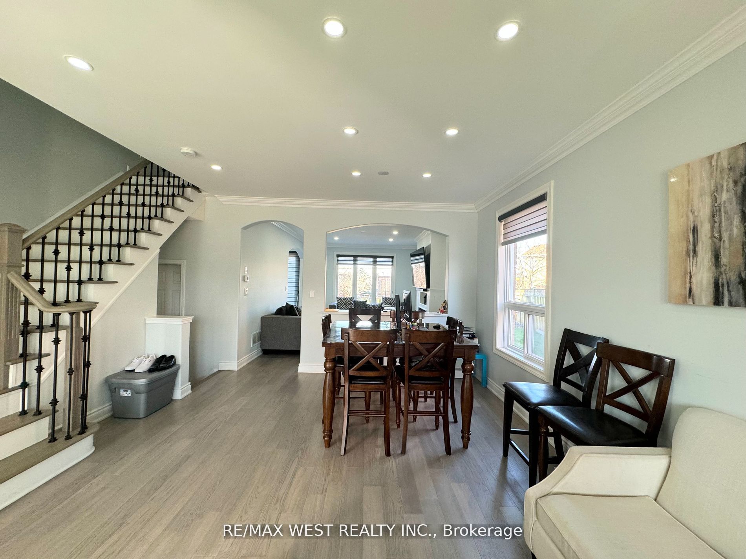
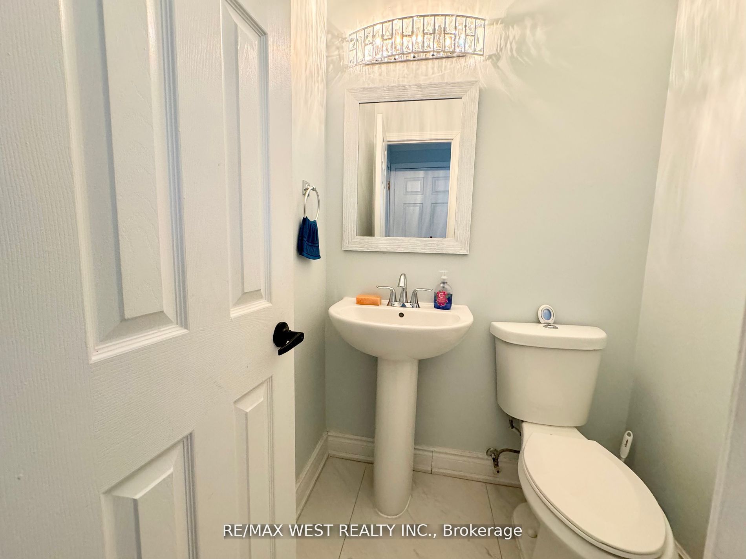
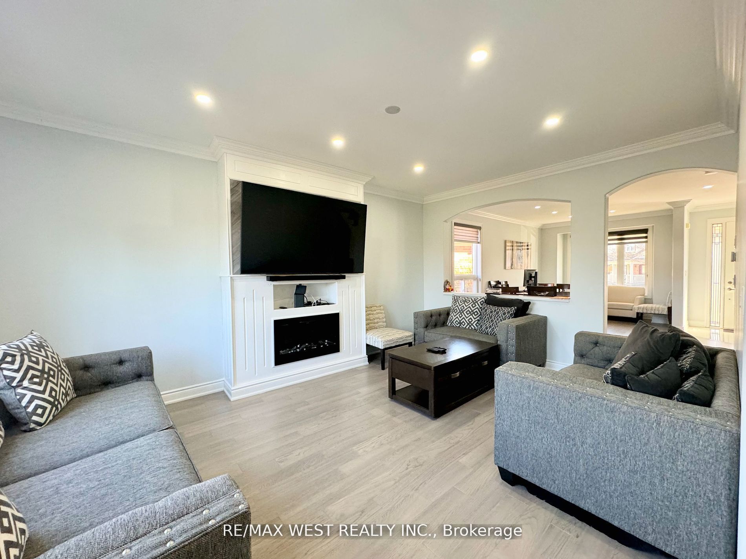





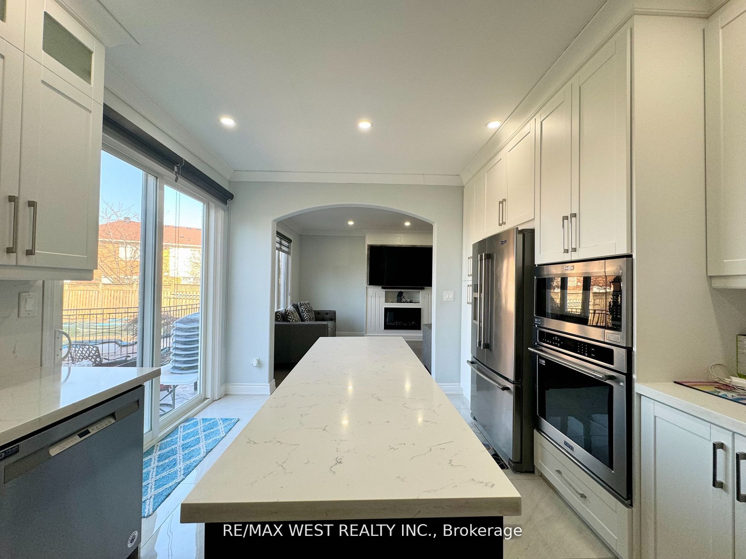
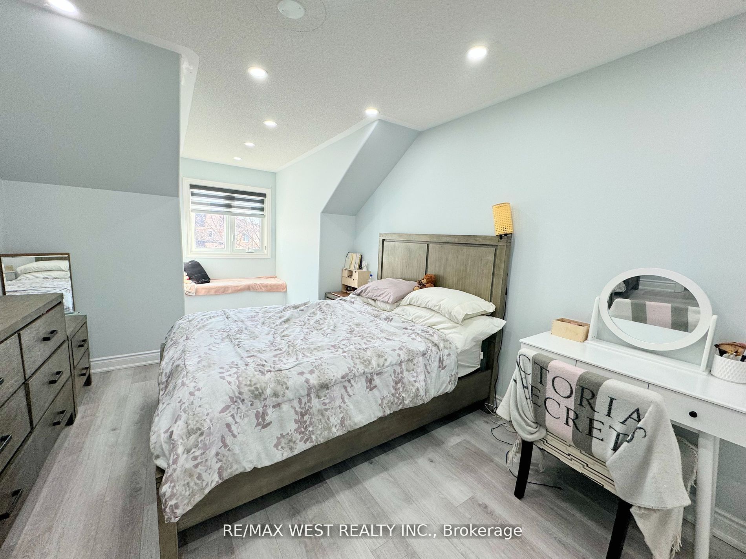

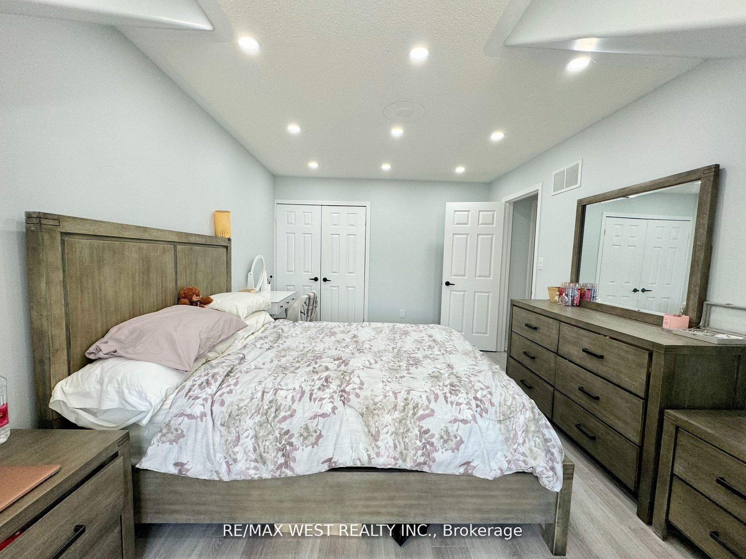


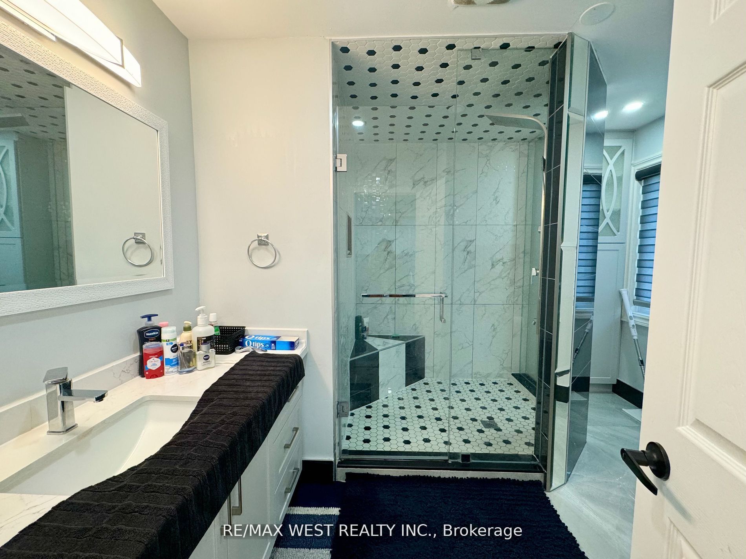
























| This stunning home sits on a premium pie-shaped lot with a gated 36' saltwater pool and a large shallow area ideal for families with children. It features a beautifully landscaped backyard with patterned concrete all around, perfect for entertaining! The home has 9' ceilings, an upgraded eat-in kitchen with a mosaic backsplash, and lots of counter/cupboard space. The laundry is on the second floor, which is easy to access. It has impressive curb appeal with an exposed stone driveway and porch, a modern front door, and an open-concept design. |
| Extras: Built-in Microwave over, Built-in Oven, countertop gas stove, stainless steel fridge, security system (unmonitored), BBQ gas line, central vac/attachments, pool equipment, pool heater, custom window coverings, garage door opener |
| Price | $1,089,000 |
| Taxes: | $5643.00 |
| Address: | 12 Patience Dr , Brampton, L7A 2S6, Ontario |
| Lot Size: | 28.90 x 130.68 (Feet) |
| Directions/Cross Streets: | Chinguacousy/Sandalwood |
| Rooms: | 8 |
| Rooms +: | 1 |
| Bedrooms: | 3 |
| Bedrooms +: | 1 |
| Kitchens: | 1 |
| Family Room: | Y |
| Basement: | Full, Part Fin |
| Property Type: | Detached |
| Style: | 2-Storey |
| Exterior: | Brick |
| Garage Type: | Built-In |
| (Parking/)Drive: | Pvt Double |
| Drive Parking Spaces: | 3 |
| Pool: | Inground |
| Approximatly Square Footage: | 2000-2500 |
| Property Features: | Fenced Yard, Park, Public Transit, Rec Centre, School |
| Fireplace/Stove: | Y |
| Heat Source: | Gas |
| Heat Type: | Forced Air |
| Central Air Conditioning: | Central Air |
| Sewers: | Sewers |
| Water: | Municipal |
$
%
Years
This calculator is for demonstration purposes only. Always consult a professional
financial advisor before making personal financial decisions.
| Although the information displayed is believed to be accurate, no warranties or representations are made of any kind. |
| RE/MAX WEST REALTY INC. |
- Listing -1 of 0
|
|

Imran Gondal
Broker
Dir:
416-828-6614
Bus:
905-270-2000
Fax:
905-270-0047
| Book Showing | Email a Friend |
Jump To:
At a Glance:
| Type: | Freehold - Detached |
| Area: | Peel |
| Municipality: | Brampton |
| Neighbourhood: | Fletcher's Meadow |
| Style: | 2-Storey |
| Lot Size: | 28.90 x 130.68(Feet) |
| Approximate Age: | |
| Tax: | $5,643 |
| Maintenance Fee: | $0 |
| Beds: | 3+1 |
| Baths: | 3 |
| Garage: | 0 |
| Fireplace: | Y |
| Air Conditioning: | |
| Pool: | Inground |
Locatin Map:
Payment Calculator:

Listing added to your favorite list
Looking for resale homes?

By agreeing to Terms of Use, you will have ability to search up to 175591 listings and access to richer information than found on REALTOR.ca through my website.

