- Office: 905-270-2000
- Mobile: 416-828-6614
- Fax: 905-270-0047
- Toll Free: 1-855-783-4786
- Other: 416 828 6614

$1,549,900
Available - For Sale
Listing ID: W8309152
10 Adair Crt , Brampton, L6Y 0Y3, Ontario
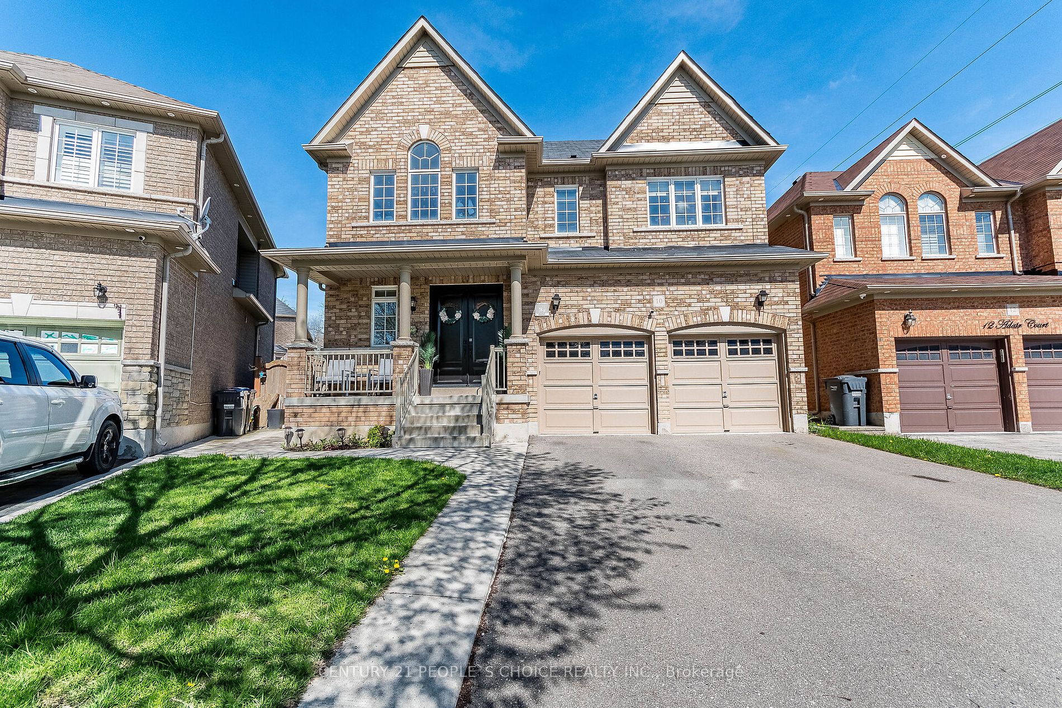

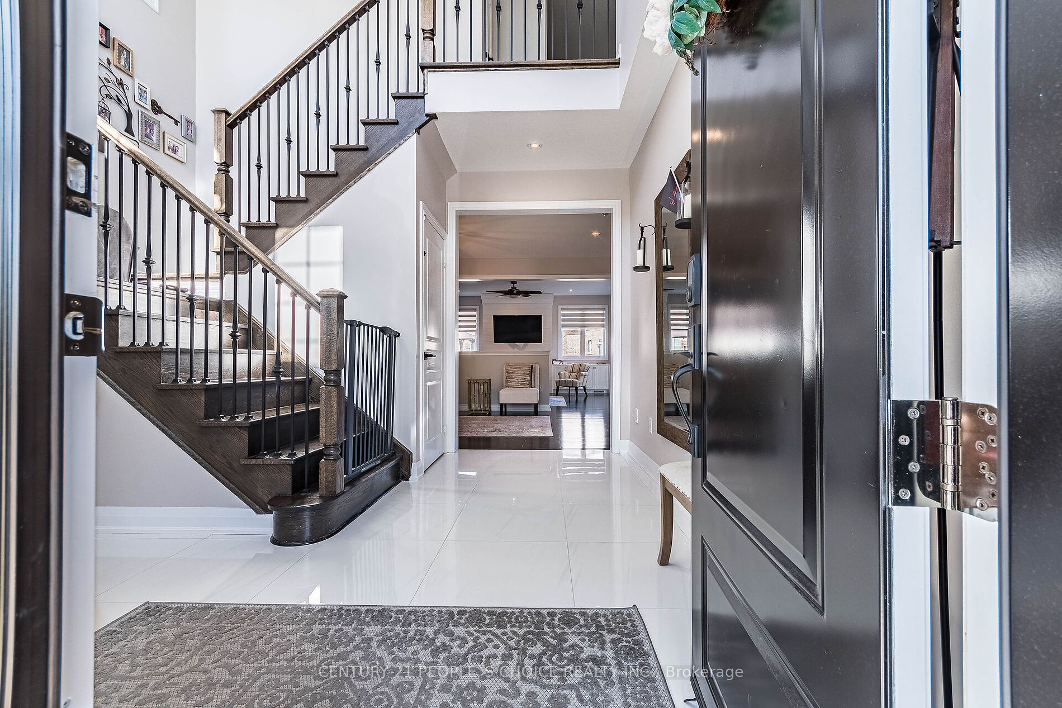






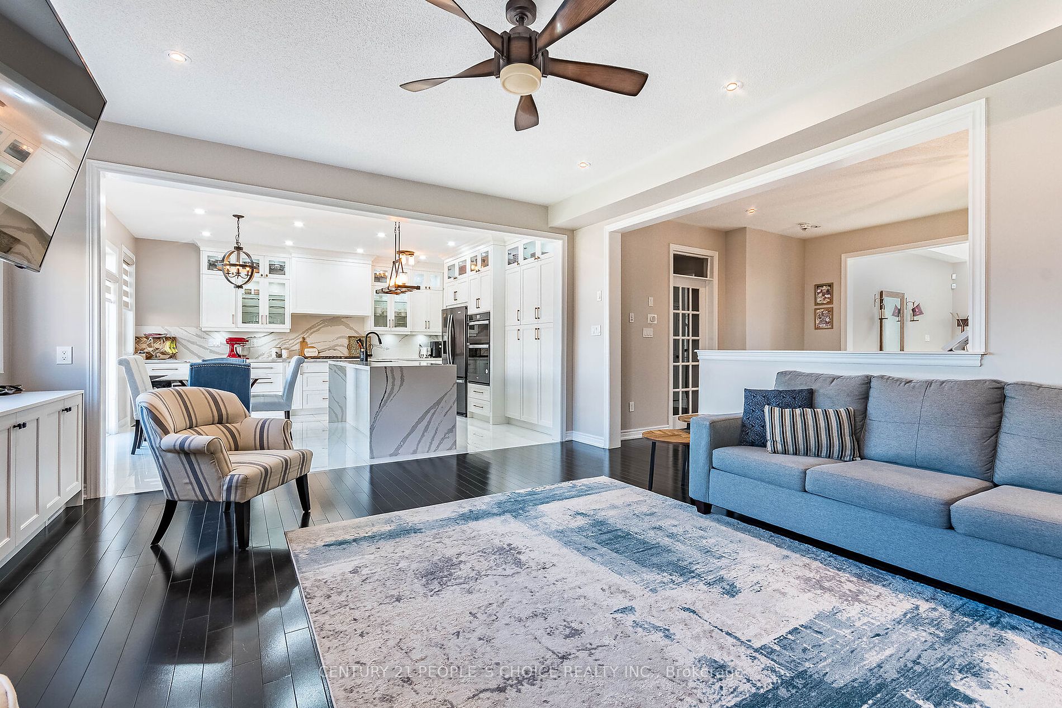

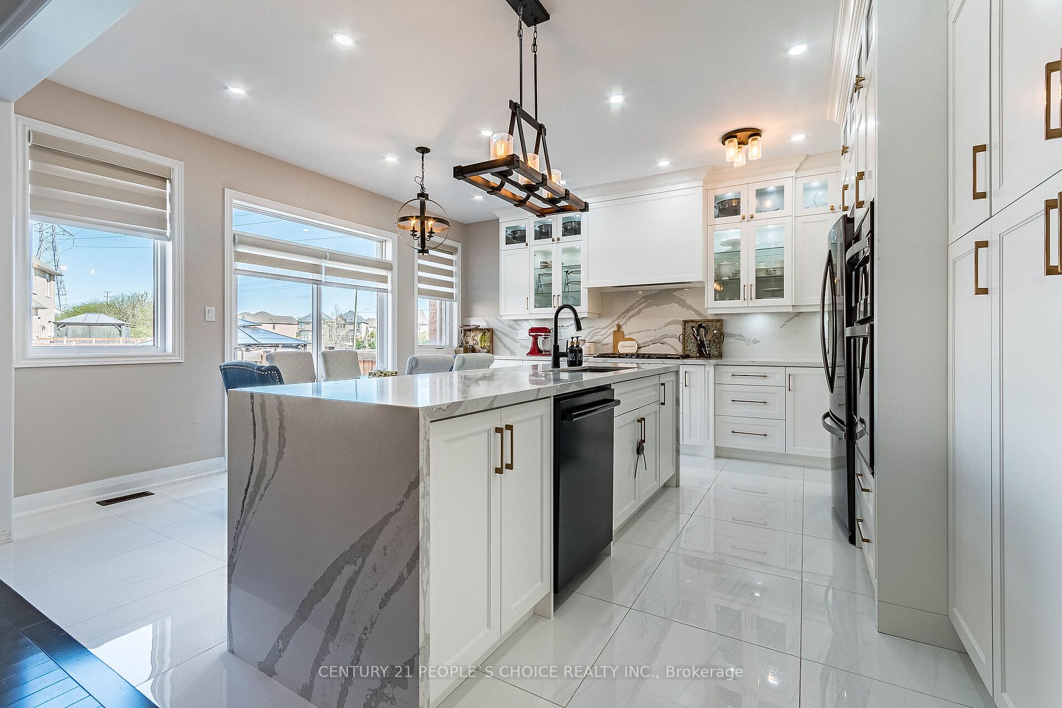


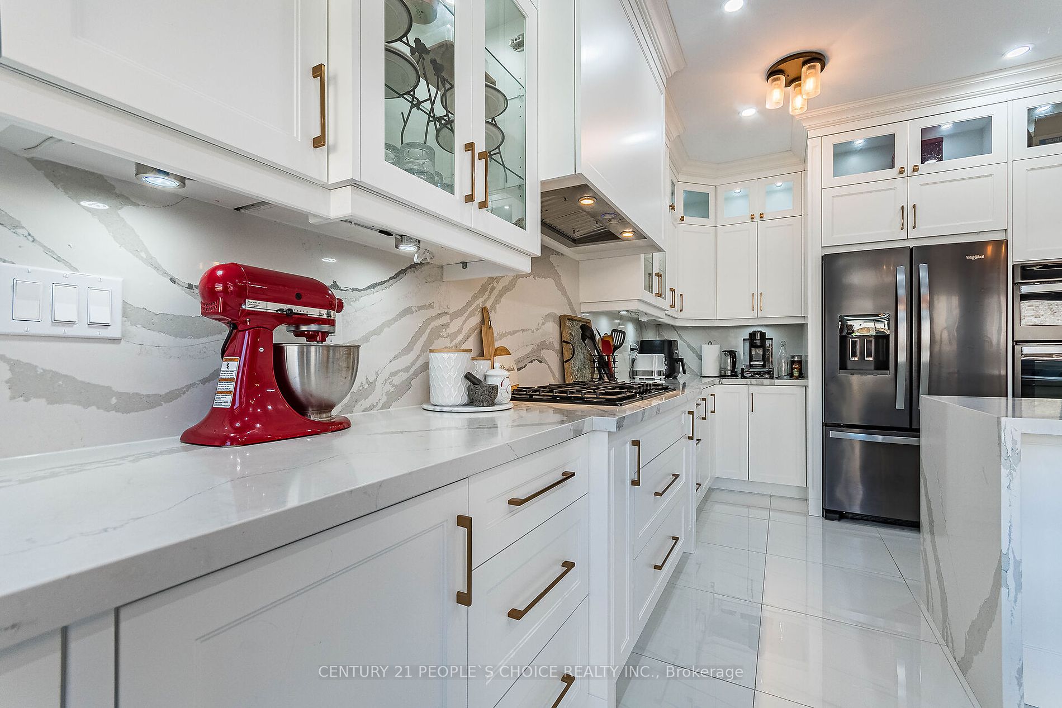































| Located on a quiet, family friendly cul-de-sac, this open concept home is in the highly sought after area of Churchville. Youll be minutes away from grocery stores, plazas that include doctors/dentists, and Churchville Public School. Plenty of natural light radiates throughout the house. The kitchen, powder room, and laundry room were fully renovated in 2021 with new flooring, black stainless steel appliances, and additional storage. A beautiful built in wall unit was added to the family room in 2022, adding elegance and functionality to the space. Light fixtures throughout the hours, with pot lights being added to the main floor, and recently window coverings all culminate in a modern and comfortable aesthetic. The pie shaped lot provides for a large backyard, great for families who enjoy spending time outside. A sprinkler system was also installed to help save you time from watering the grass (sod was put down in 2018). A legal basement with separate entrance will provide for rental income. The basement has two bedrooms, one office, a kitchen, and one washroom. Patio and walkway pavement was done in 2018. A humidifier was installed with the furnace in 2023. A true gem, dont miss out! |
| Extras: Black stainless steel appliances. |
| Price | $1,549,900 |
| Taxes: | $8189.77 |
| Address: | 10 Adair Crt , Brampton, L6Y 0Y3, Ontario |
| Lot Size: | 10.28 x 27.66 (Metres) |
| Directions/Cross Streets: | Chinguacousy / Bonnie Braes Dr |
| Rooms: | 8 |
| Bedrooms: | 4 |
| Bedrooms +: | 2 |
| Kitchens: | 1 |
| Kitchens +: | 1 |
| Family Room: | Y |
| Basement: | Apartment, Sep Entrance |
| Approximatly Age: | 0-5 |
| Property Type: | Detached |
| Style: | 2-Storey |
| Exterior: | Brick |
| Garage Type: | Attached |
| (Parking/)Drive: | Pvt Double |
| Drive Parking Spaces: | 4 |
| Pool: | None |
| Approximatly Age: | 0-5 |
| Approximatly Square Footage: | 2500-3000 |
| Property Features: | Cul De Sac, Hospital, Park, Place Of Worship, Public Transit, School |
| Fireplace/Stove: | Y |
| Heat Source: | Gas |
| Heat Type: | Forced Air |
| Central Air Conditioning: | Central Air |
| Laundry Level: | Main |
| Sewers: | Sewers |
| Water: | Municipal |
$
%
Years
This calculator is for demonstration purposes only. Always consult a professional
financial advisor before making personal financial decisions.
| Although the information displayed is believed to be accurate, no warranties or representations are made of any kind. |
| CENTURY 21 PEOPLE`S CHOICE REALTY INC. |
- Listing -1 of 0
|
|

Imran Gondal
Broker
Dir:
416-828-6614
Bus:
905-270-2000
Fax:
905-270-0047
| Virtual Tour | Book Showing | Email a Friend |
Jump To:
At a Glance:
| Type: | Freehold - Detached |
| Area: | Peel |
| Municipality: | Brampton |
| Neighbourhood: | Credit Valley |
| Style: | 2-Storey |
| Lot Size: | 10.28 x 27.66(Metres) |
| Approximate Age: | 0-5 |
| Tax: | $8,189.77 |
| Maintenance Fee: | $0 |
| Beds: | 4+2 |
| Baths: | 4 |
| Garage: | 0 |
| Fireplace: | Y |
| Air Conditioning: | |
| Pool: | None |
Locatin Map:
Payment Calculator:

Listing added to your favorite list
Looking for resale homes?

By agreeing to Terms of Use, you will have ability to search up to 175591 listings and access to richer information than found on REALTOR.ca through my website.

