- Office: 905-270-2000
- Mobile: 416-828-6614
- Fax: 905-270-0047
- Toll Free: 1-855-783-4786
- Other: 416 828 6614

$2,999,900
Available - For Sale
Listing ID: W8307870
16282 27 Side Rd , Halton Hills, L0P 1N0, Ontario
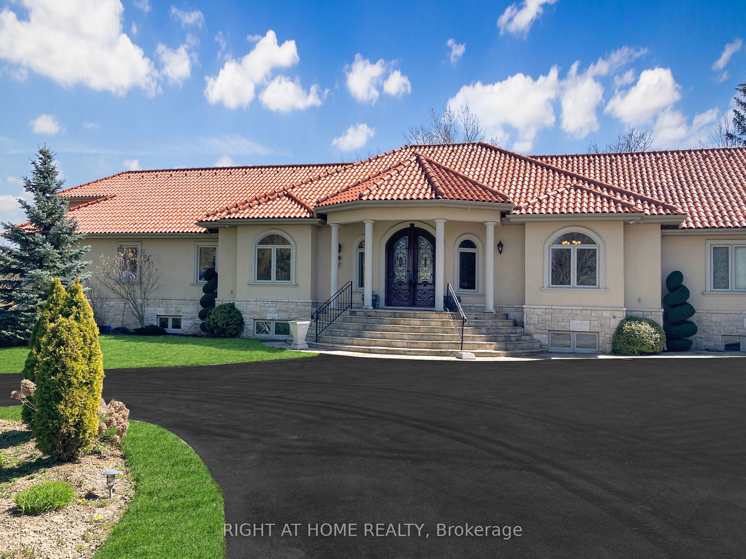
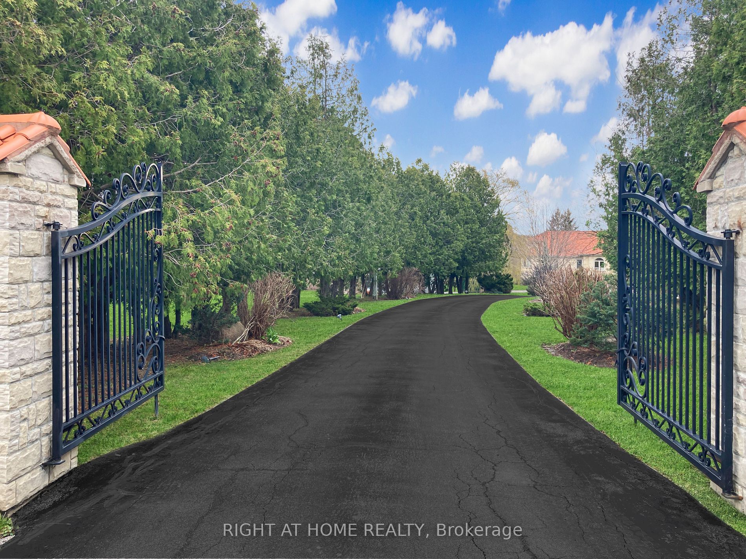
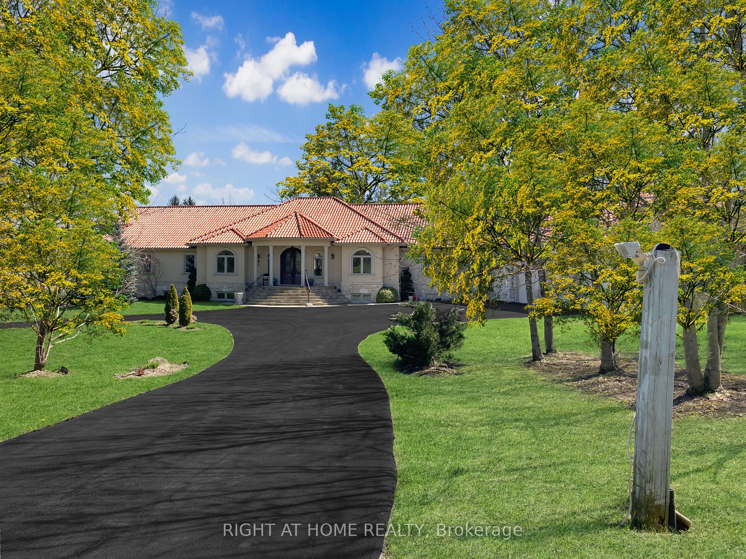
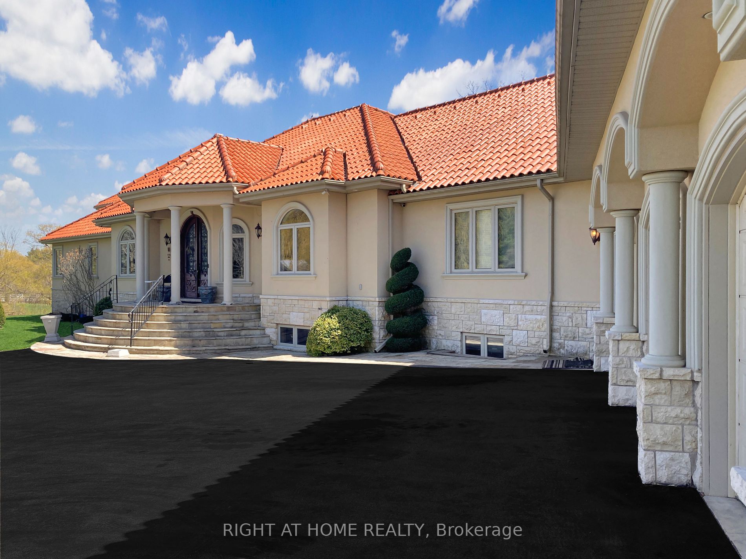



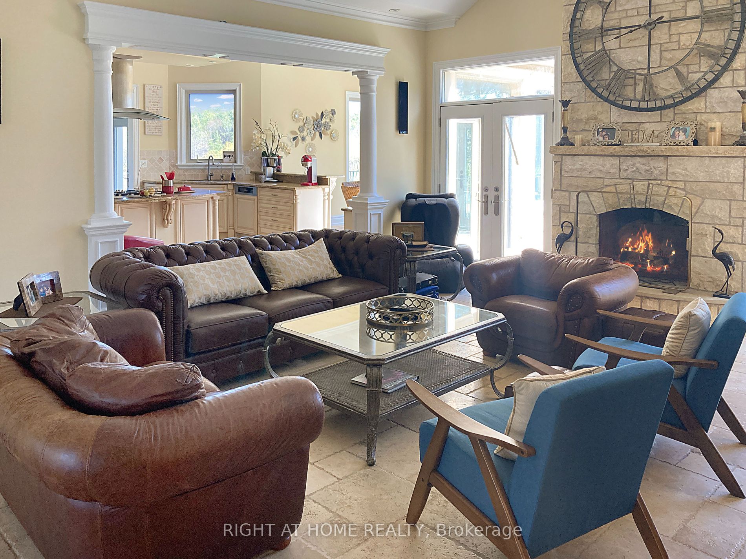

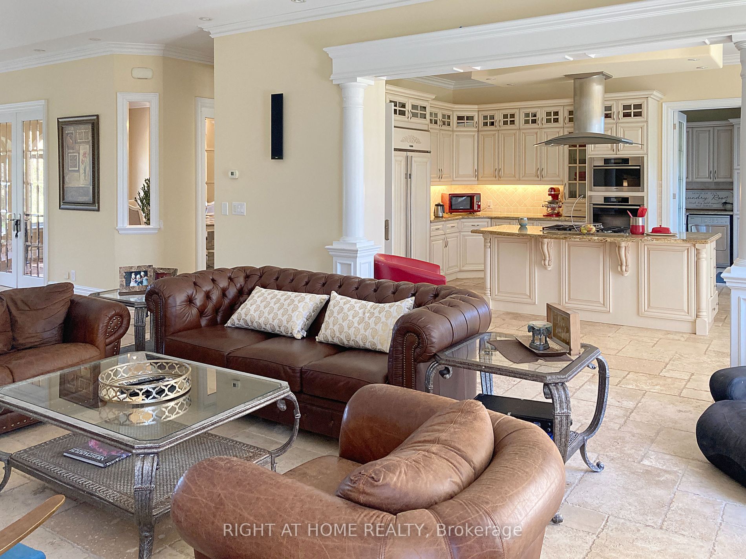



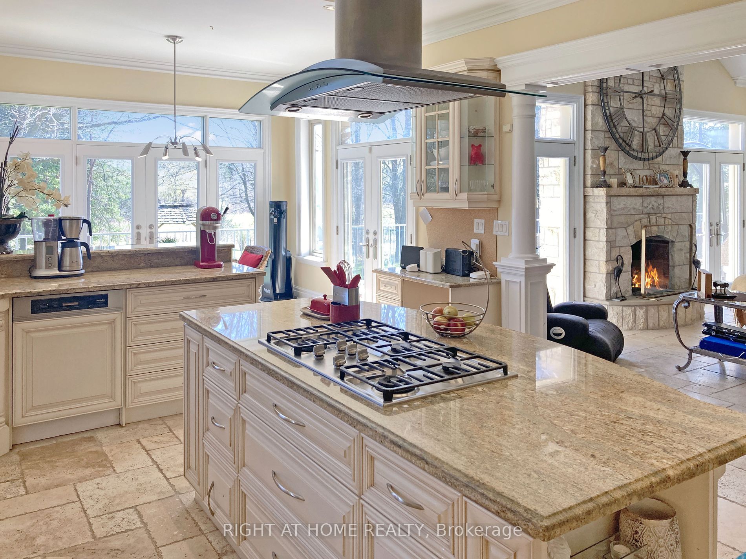
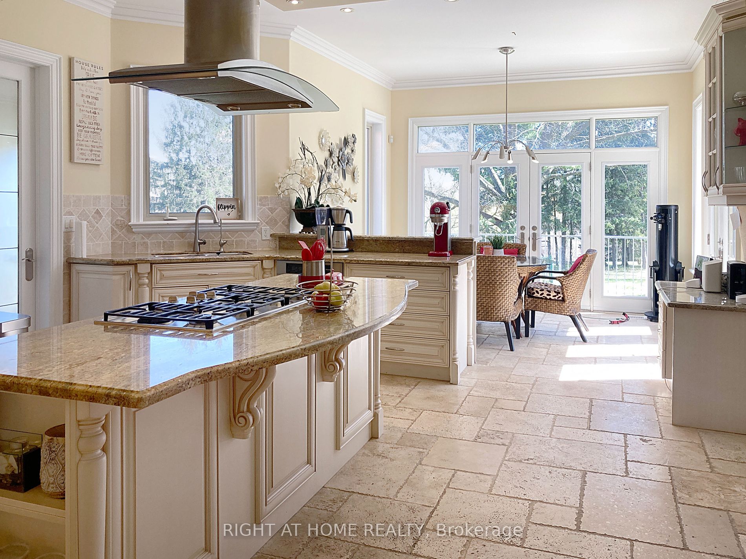



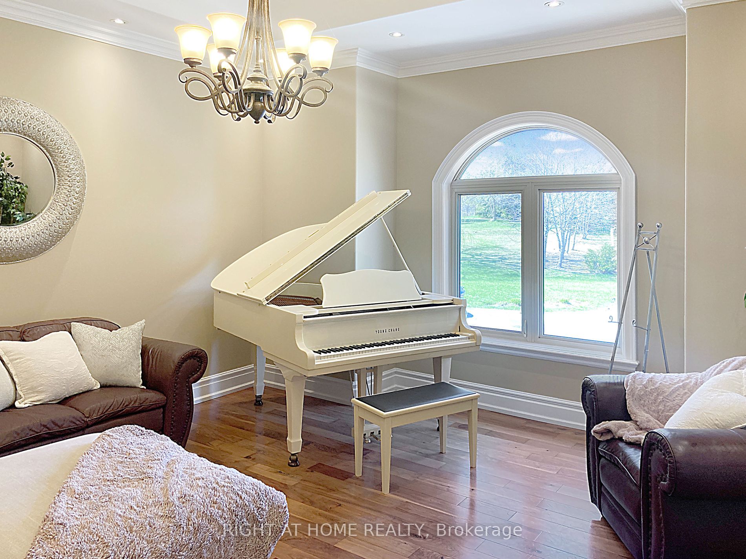



























| Your personal paradise gently tucked away amidst the beauty of Terra Cotta - a stunning 11-AC parcel with a nearly-2-acre spring-fed private lake teeming with wildlife. How fitting that this Spanish-style raised-ranch also boasts a beautiful terra cotta tile roof. Enter to a large open-concept foyer with 14 ceiling and adjoining family room with a floor-to-ceiling stone fireplace. Expansive home with 18 rooms on the main level with vaulted and recessed ceilings. 4 +1 bedrooms, 4 with ensuites for a total of 5 baths. Travertine tile throughout main level with walnut hardwood flooring in the living room, dining room, bedrooms and office, exuding elegance at every turn. Multiple walkouts to large deck overlooking expansive lawn gently sloping to private lake. Bright +1 bedroom w/ ensuite & private walkout - a peaceful retreat for guests, family or as a nanny suite. Comfort and efficiency with a high-end, dual-redundant in-floor radiant heating system that heats the entire home plus the 4-car garage. Enjoy top to bottom warmth even on the coldest days while reducing costs and promoting an eco-conscious lifestyle. Unwind with family and friends by the freshwater pool, equipped with everything needed for conversion to saltwater. Welcome to your dream home, and to rural serenity. Welcome to luxury meeting tranquillity. All this, just 10 minutes away from key amenities in downtown Georgetown and 30 minutes to YYZ. |
| Extras: Property continues beyond the lake. |
| Price | $2,999,900 |
| Taxes: | $18596.84 |
| Address: | 16282 27 Side Rd , Halton Hills, L0P 1N0, Ontario |
| Lot Size: | 570.69 x 951.02 (Feet) |
| Acreage: | 10-24.99 |
| Directions/Cross Streets: | Side Rd 27 And 10th Line |
| Rooms: | 18 |
| Rooms +: | 1 |
| Bedrooms: | 4 |
| Bedrooms +: | 1 |
| Kitchens: | 1 |
| Family Room: | Y |
| Basement: | Full, Part Fin |
| Approximatly Age: | 16-30 |
| Property Type: | Rural Resid |
| Style: | Other |
| Exterior: | Stone, Stucco/Plaster |
| Garage Type: | Attached |
| (Parking/)Drive: | Private |
| Drive Parking Spaces: | 7 |
| Pool: | Inground |
| Other Structures: | Drive Shed |
| Approximatly Age: | 16-30 |
| Approximatly Square Footage: | 3500-5000 |
| Property Features: | Lake/Pond, Rolling, Sloping, Wooded/Treed |
| Fireplace/Stove: | Y |
| Heat Source: | Propane |
| Heat Type: | Radiant |
| Central Air Conditioning: | Central Air |
| Laundry Level: | Main |
| Elevator Lift: | N |
| Sewers: | Septic |
| Water: | Well |
| Utilities-Cable: | N |
| Utilities-Hydro: | Y |
| Utilities-Gas: | N |
| Utilities-Telephone: | A |
$
%
Years
This calculator is for demonstration purposes only. Always consult a professional
financial advisor before making personal financial decisions.
| Although the information displayed is believed to be accurate, no warranties or representations are made of any kind. |
| RIGHT AT HOME REALTY |
- Listing -1 of 0
|
|

Imran Gondal
Broker
Dir:
416-828-6614
Bus:
905-270-2000
Fax:
905-270-0047
| Virtual Tour | Book Showing | Email a Friend |
Jump To:
At a Glance:
| Type: | Freehold - Rural Resid |
| Area: | Halton |
| Municipality: | Halton Hills |
| Neighbourhood: | Rural Halton Hills |
| Style: | Other |
| Lot Size: | 570.69 x 951.02(Feet) |
| Approximate Age: | 16-30 |
| Tax: | $18,596.84 |
| Maintenance Fee: | $0 |
| Beds: | 4+1 |
| Baths: | 5 |
| Garage: | 0 |
| Fireplace: | Y |
| Air Conditioning: | |
| Pool: | Inground |
Locatin Map:
Payment Calculator:

Listing added to your favorite list
Looking for resale homes?

By agreeing to Terms of Use, you will have ability to search up to 175591 listings and access to richer information than found on REALTOR.ca through my website.

