- Office: 905-270-2000
- Mobile: 416-828-6614
- Fax: 905-270-0047
- Toll Free: 1-855-783-4786
- Other: 416 828 6614

$819,000
Available - For Sale
Listing ID: N8310476
963 Lake Dr East , Georgina, L0E 1L0, Ontario
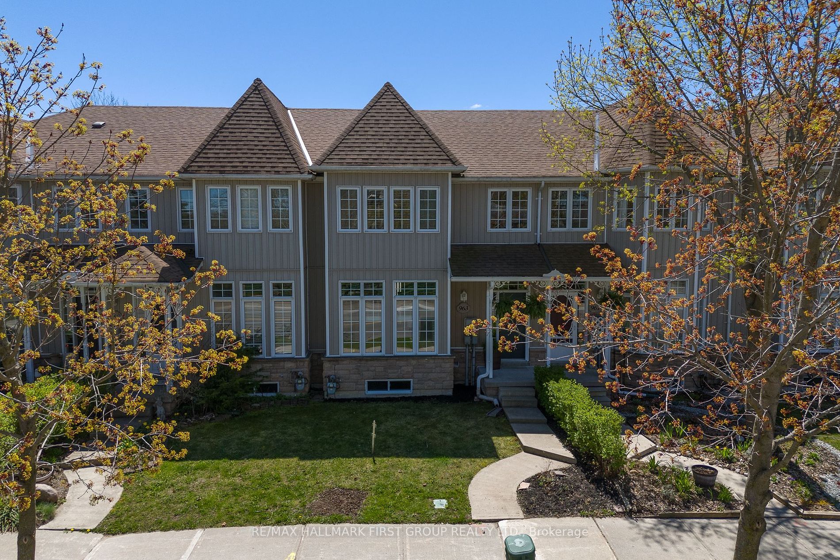
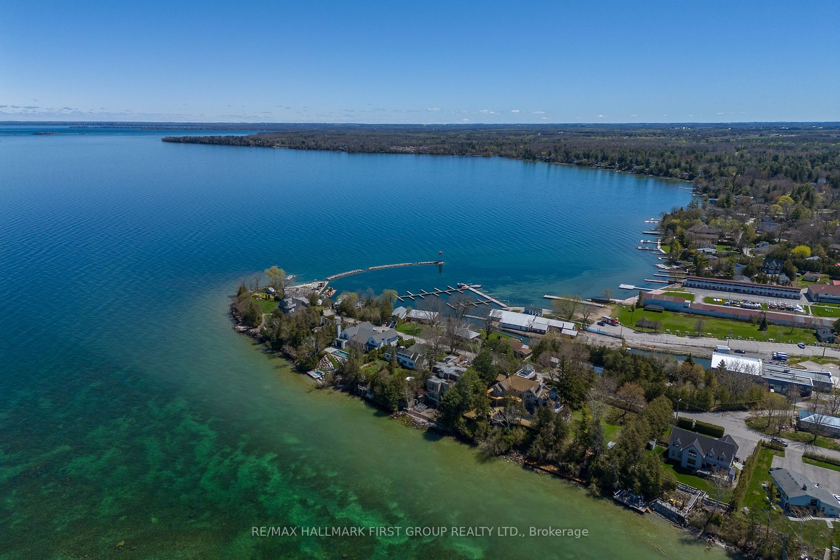



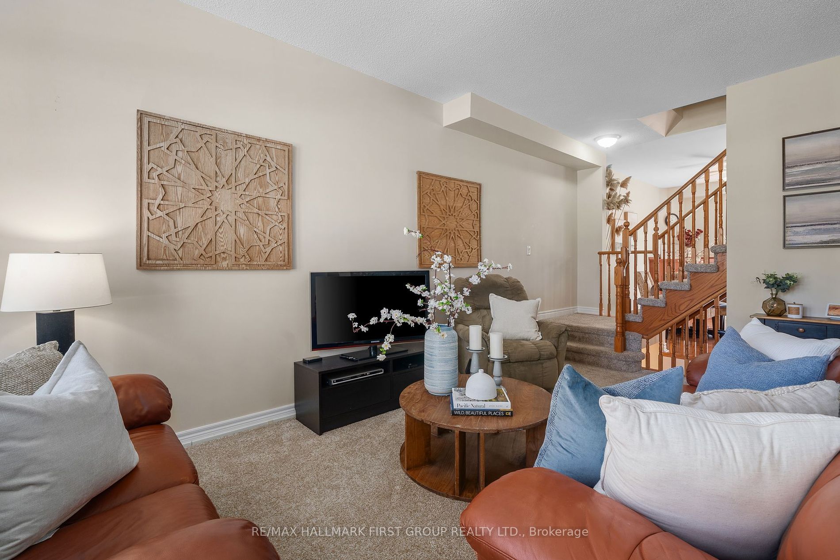

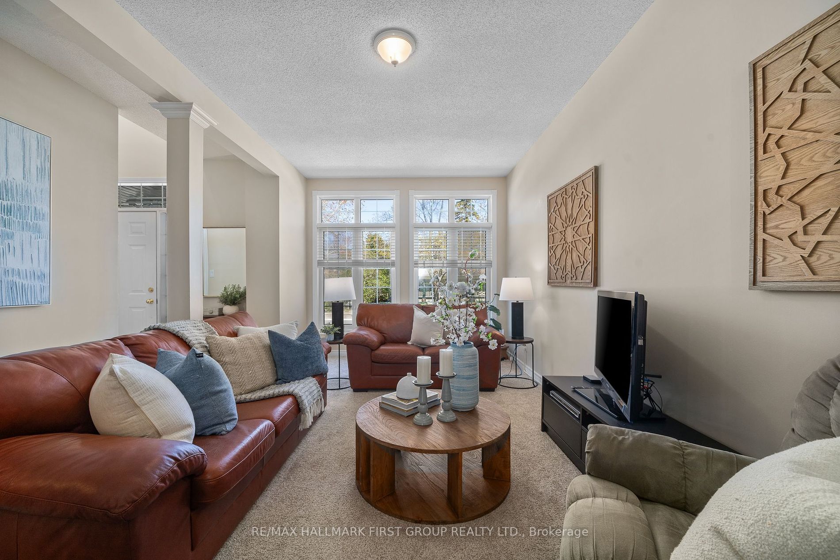


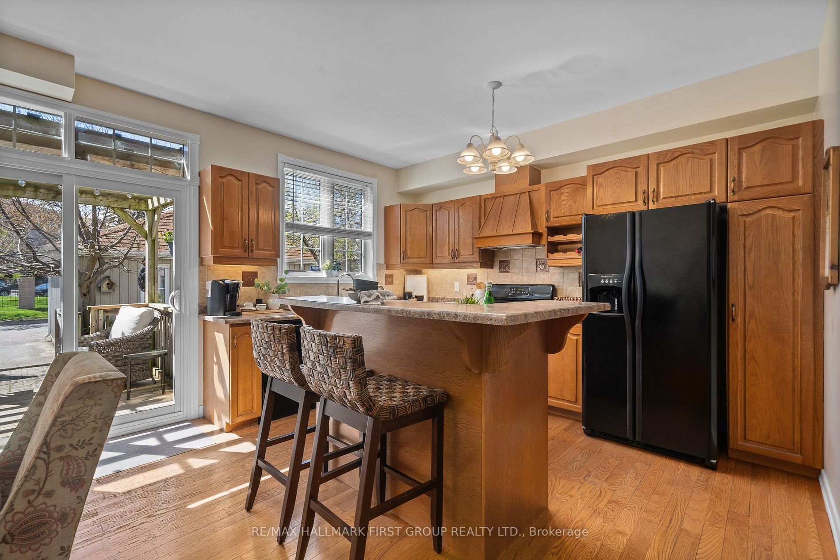

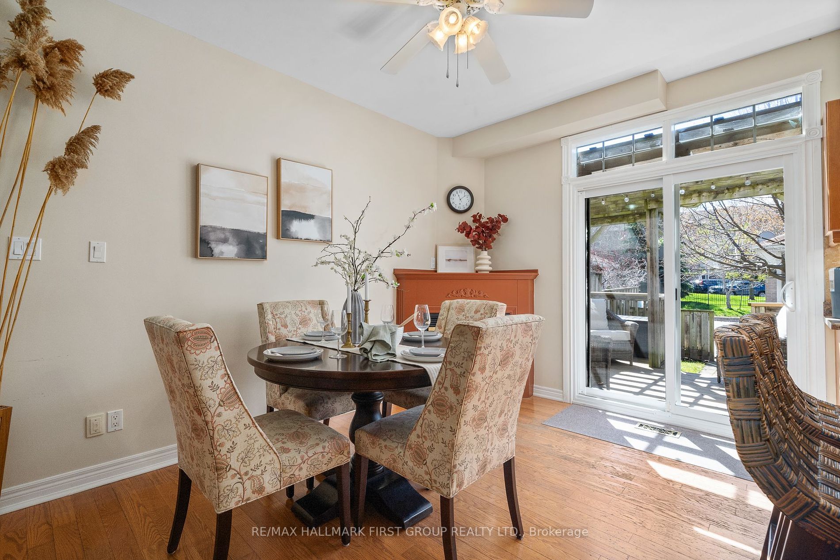








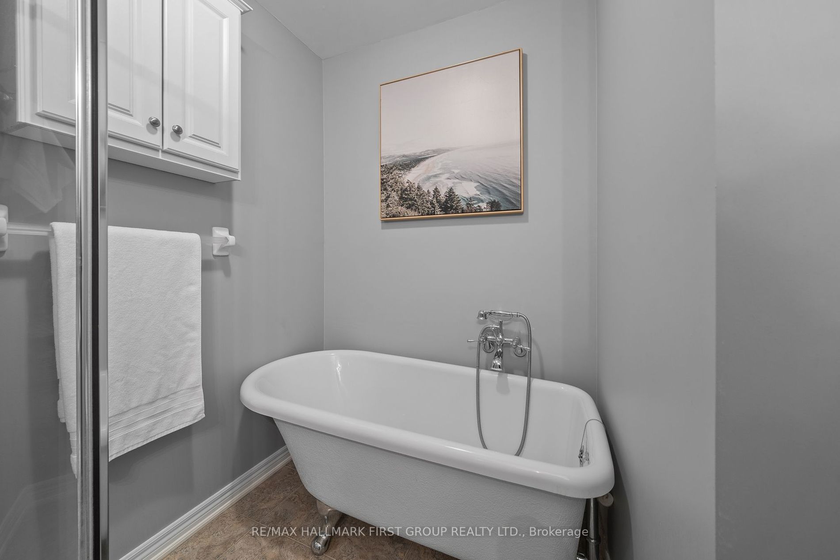
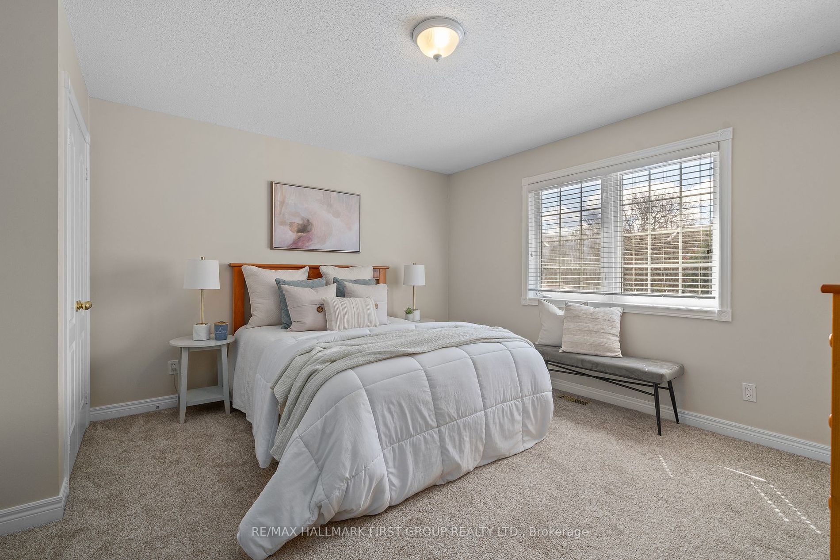























| Well maintained executive freehold townhome close to amenities, beach, 3 golf courses & Lake Simcoe! Entering the front foyer, you'll find the bright & airy living room, perfect for relaxing or entertaining guests. The eat-in kitchen boasts an island with breakfast bar, handy prep sink and also features a gas stove & ample cupboard space, offering both style and practicality. Glancing over into the dining area is a cozy gas fireplace and convenient walkout to deck w/ gas BBQ hookup, fully fenced rear yard & detached single car garage. On the upper level you'll discover two large bedrooms, each accompanied by a 4-piece ensuite. The primary suite is a true retreat with a walk-in closet and ensuite featuring a charming claw foot tub & walk-in shower. The lower level is a versatile space perfect for various purposes. A comfortable family room complete with built-in cabinets w/ containers (also on main level). Additionally, a den/office space provides the perfect area for remote work or quiet study. A convenient 3-piece bathroom adds to the functionality of this level and the laundry/utility room ensures efficiency in household tasks. This executive townhome offers a perfect blend of comfort and convenience, providing an exceptional living experience for sophisticated homeowners. |
| Extras: Annual association fee: $1000. for laneway & lawn maintenance |
| Price | $819,000 |
| Taxes: | $3056.89 |
| Address: | 963 Lake Dr East , Georgina, L0E 1L0, Ontario |
| Lot Size: | 6.00 x 41.45 (Metres) |
| Directions/Cross Streets: | Dalton Rd/Lake Dr E |
| Rooms: | 5 |
| Rooms +: | 2 |
| Bedrooms: | 2 |
| Bedrooms +: | |
| Kitchens: | 1 |
| Family Room: | N |
| Basement: | Part Fin |
| Approximatly Age: | 16-30 |
| Property Type: | Att/Row/Twnhouse |
| Style: | 2-Storey |
| Exterior: | Stone, Vinyl Siding |
| Garage Type: | Detached |
| (Parking/)Drive: | Private |
| Drive Parking Spaces: | 2 |
| Pool: | None |
| Approximatly Age: | 16-30 |
| Approximatly Square Footage: | 2000-2500 |
| Property Features: | Beach, Fenced Yard, Golf, Lake/Pond, Public Transit, School |
| Fireplace/Stove: | Y |
| Heat Source: | Gas |
| Heat Type: | Forced Air |
| Central Air Conditioning: | Central Air |
| Laundry Level: | Lower |
| Sewers: | Sewers |
| Water: | Municipal |
| Utilities-Cable: | Y |
| Utilities-Hydro: | Y |
| Utilities-Gas: | Y |
| Utilities-Telephone: | Y |
$
%
Years
This calculator is for demonstration purposes only. Always consult a professional
financial advisor before making personal financial decisions.
| Although the information displayed is believed to be accurate, no warranties or representations are made of any kind. |
| RE/MAX HALLMARK FIRST GROUP REALTY LTD. |
- Listing -1 of 0
|
|

Imran Gondal
Broker
Dir:
416-828-6614
Bus:
905-270-2000
Fax:
905-270-0047
| Virtual Tour | Book Showing | Email a Friend |
Jump To:
At a Glance:
| Type: | Freehold - Att/Row/Twnhouse |
| Area: | York |
| Municipality: | Georgina |
| Neighbourhood: | Sutton & Jackson's Point |
| Style: | 2-Storey |
| Lot Size: | 6.00 x 41.45(Metres) |
| Approximate Age: | 16-30 |
| Tax: | $3,056.89 |
| Maintenance Fee: | $0 |
| Beds: | 2 |
| Baths: | 4 |
| Garage: | 0 |
| Fireplace: | Y |
| Air Conditioning: | |
| Pool: | None |
Locatin Map:
Payment Calculator:

Listing added to your favorite list
Looking for resale homes?

By agreeing to Terms of Use, you will have ability to search up to 175591 listings and access to richer information than found on REALTOR.ca through my website.

