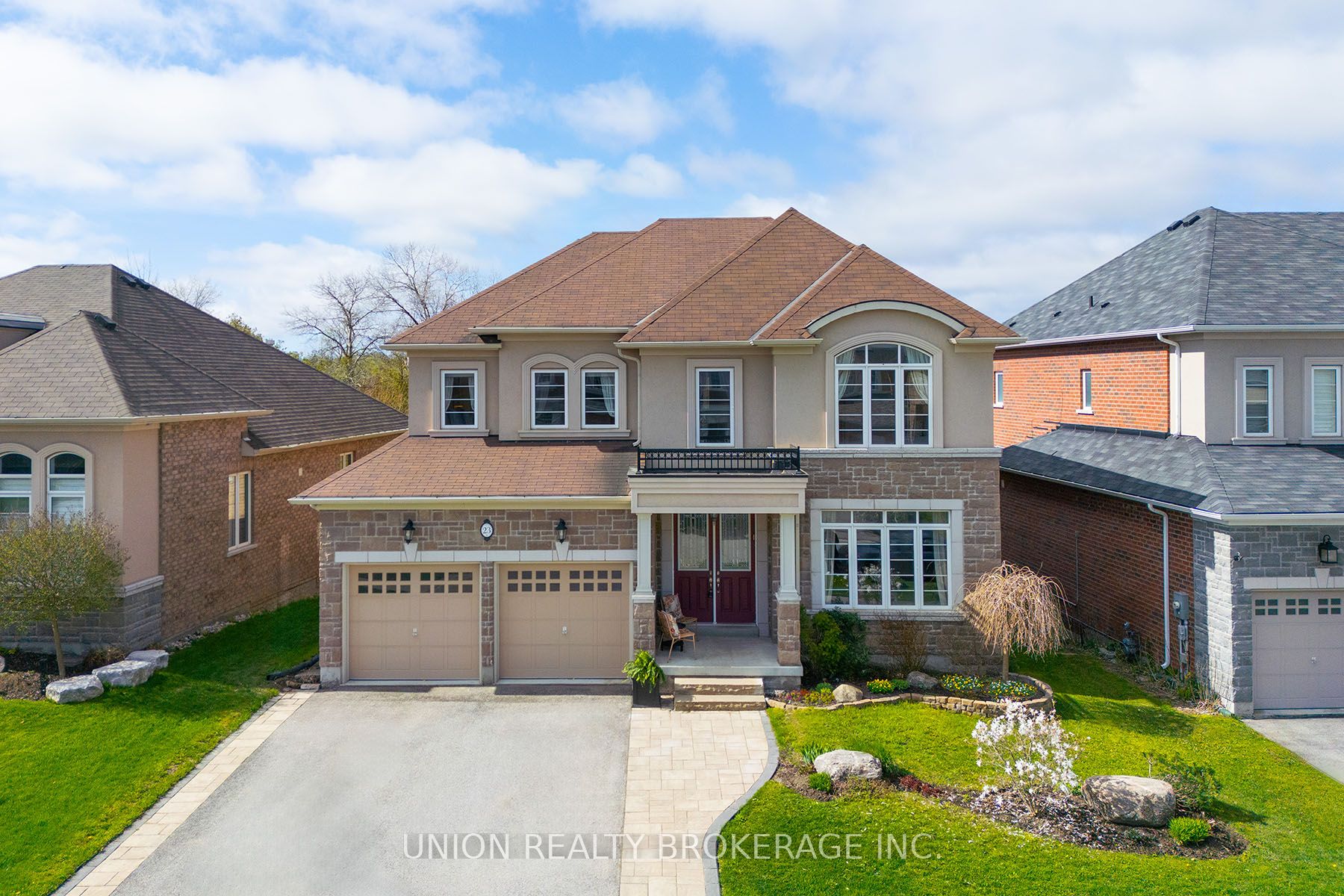- Office: 905-270-2000
- Mobile: 416-828-6614
- Fax: 905-270-0047
- Toll Free: 1-855-783-4786
- Other: 416 828 6614

$1,549,000
Available - For Sale
Listing ID: N8308612
23 Manor Forest Rd , East Gwillimbury, L0G 1M0, Ontario














































| Exceptional custom finishes complete this spacious four-bedroom, five-bathroom home, situated alongside a ravine. Soaring ceilings, formal living and dining spaces, a main floor family room, and rich hardwood flooring enhance its allure. Custom millwork and cabinets add to the bespoke feel. Enjoy the warmth of the double sided gas fireplace and the convenience of a gas line for your BBQ. The immaculately curated eat-in kitchen is open to the family room, featuring designer appliances including a Wolf Stove, Frigidaire convertible freezer/fridge, gorgeous custom fixtures, and stunning natural stone finishes. Step out onto the expansive deck, equipped with exterior stairs, or relax in one of the two spacious outdoor living areas overlooking the landscaped back garden and the serene green space beyond. The lower level offers a separate entrance, kitchenette, and ample living space, ideal for guests or extended family |
| Extras: Hardwood floors living/dining, family & foyer. Coffered ceiling. Sweeping staircase ,4 lrg bdrms, 3 baths. Primary boasts 2 walk-in closets, 5-piece ensuite bath, upgraded glass & water closet. Combining luxury & functionality seamlessly. |
| Price | $1,549,000 |
| Taxes: | $6256.16 |
| Address: | 23 Manor Forest Rd , East Gwillimbury, L0G 1M0, Ontario |
| Lot Size: | 54.63 x 116.81 (Feet) |
| Directions/Cross Streets: | Mt Albert Rd&York Durham Line |
| Rooms: | 8 |
| Bedrooms: | 4 |
| Bedrooms +: | 1 |
| Kitchens: | 1 |
| Family Room: | Y |
| Basement: | W/O |
| Approximatly Age: | 6-15 |
| Property Type: | Detached |
| Style: | 2-Storey |
| Exterior: | Brick |
| Garage Type: | Attached |
| (Parking/)Drive: | Private |
| Drive Parking Spaces: | 4 |
| Pool: | None |
| Approximatly Age: | 6-15 |
| Fireplace/Stove: | Y |
| Heat Source: | Gas |
| Heat Type: | Forced Air |
| Central Air Conditioning: | Central Air |
| Sewers: | Sewers |
| Water: | Municipal |
$
%
Years
This calculator is for demonstration purposes only. Always consult a professional
financial advisor before making personal financial decisions.
| Although the information displayed is believed to be accurate, no warranties or representations are made of any kind. |
| UNION REALTY BROKERAGE INC. |
- Listing -1 of 0
|
|

Imran Gondal
Broker
Dir:
416-828-6614
Bus:
905-270-2000
Fax:
905-270-0047
| Virtual Tour | Book Showing | Email a Friend |
Jump To:
At a Glance:
| Type: | Freehold - Detached |
| Area: | York |
| Municipality: | East Gwillimbury |
| Neighbourhood: | Mt Albert |
| Style: | 2-Storey |
| Lot Size: | 54.63 x 116.81(Feet) |
| Approximate Age: | 6-15 |
| Tax: | $6,256.16 |
| Maintenance Fee: | $0 |
| Beds: | 4+1 |
| Baths: | 5 |
| Garage: | 0 |
| Fireplace: | Y |
| Air Conditioning: | |
| Pool: | None |
Locatin Map:
Payment Calculator:

Listing added to your favorite list
Looking for resale homes?

By agreeing to Terms of Use, you will have ability to search up to 175591 listings and access to richer information than found on REALTOR.ca through my website.

