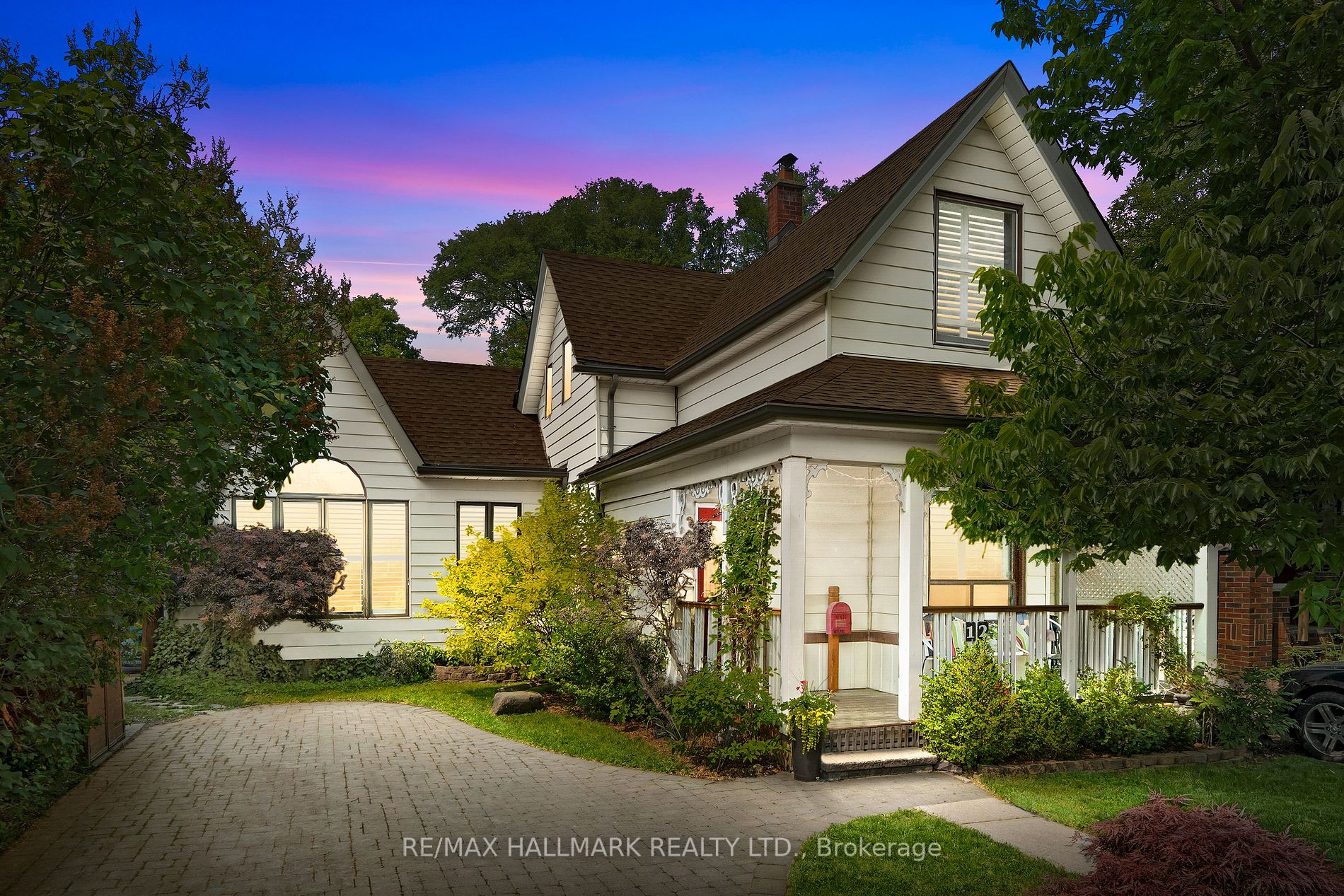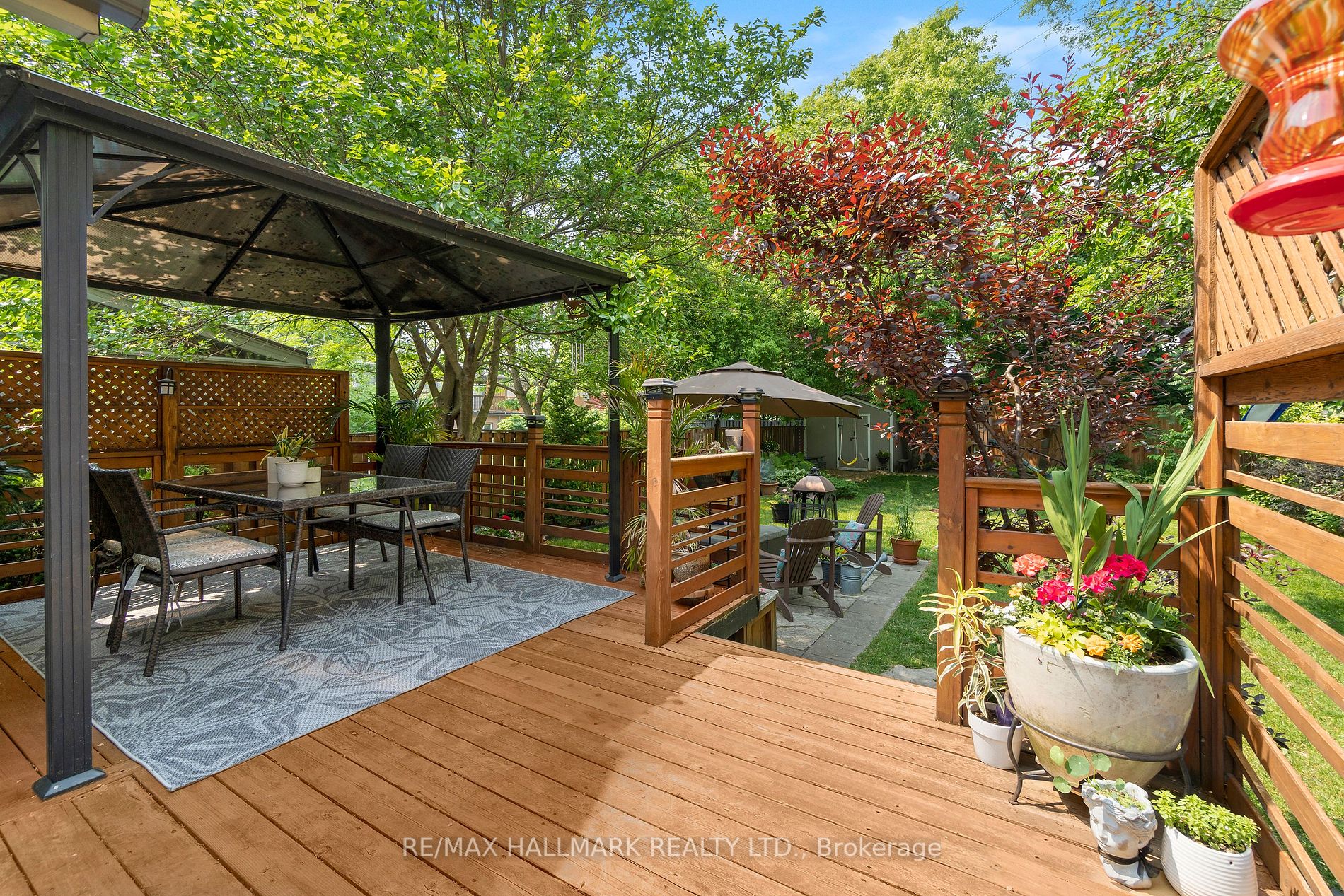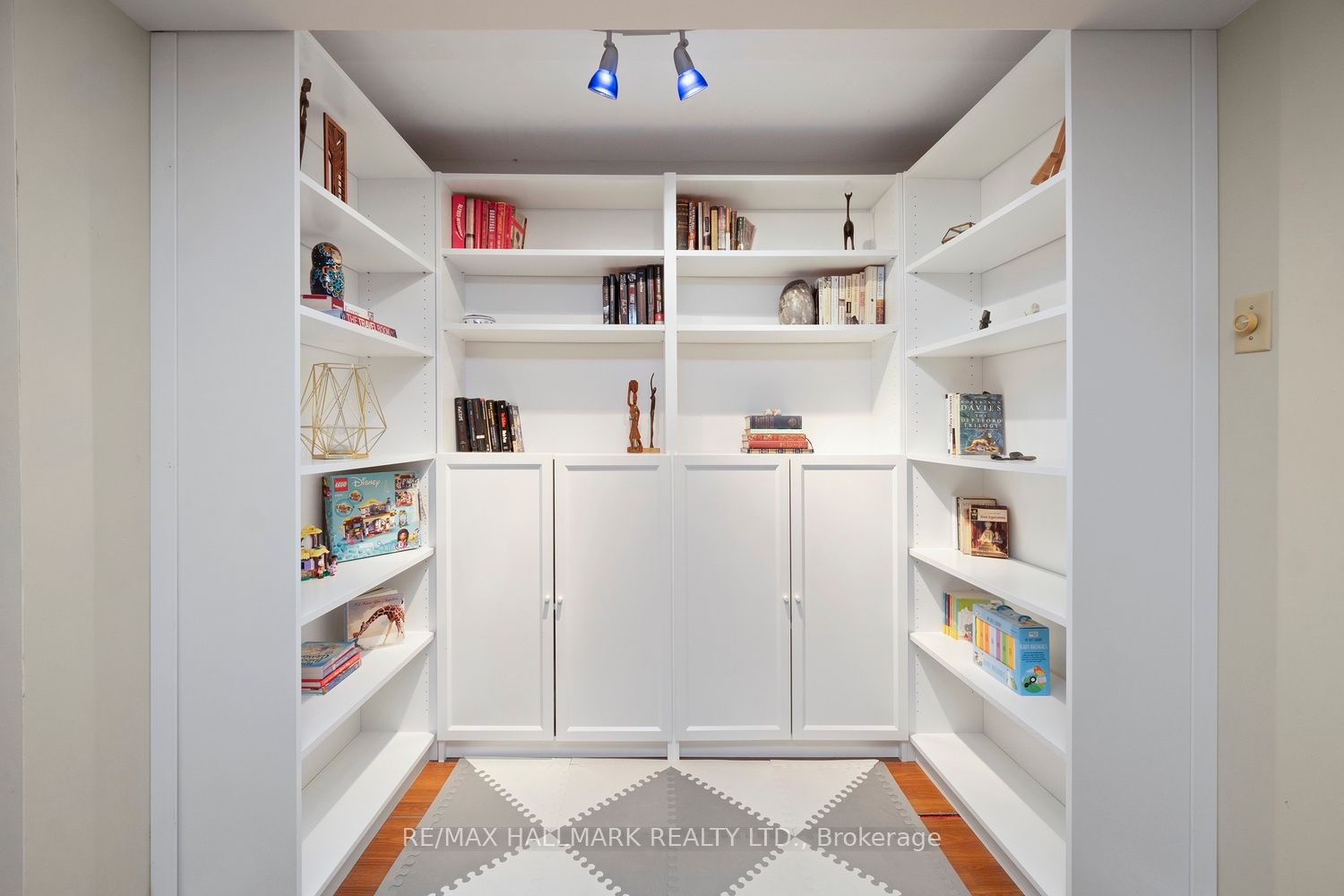- Office: 905-270-2000
- Mobile: 416-828-6614
- Fax: 905-270-0047
- Toll Free: 1-855-783-4786
- Other: 416 828 6614

$1,348,994
Available - For Sale
Listing ID: E8310710
12 Midburn Ave , Toronto, M4C 2C9, Ontario














































| Discover a tranquil haven nestled in the heart of the city, epitomizing urban oasis living at its finest. The residence itself exudes a remarkable blend of elegance and modern flair. The main level welcomes with an expansive open-concept layout seamlessly integrating the living/dining areas, adorned with soaring vaulted cathedral ceilings and exquisite wood accents. Sleek bamboo flooring adds a touch of sophistication. The kitchen boasts a generous breakfast bar/island, ideal for hosting gatherings while enjoying casual conversations over a bottle of wine. Revel in the convenience of top-of-the-line stainless steel appliances and ample counter space, ensuring culinary delights are effortlessly prepared.For those embracing remote work, a spacious main floor office or optional fourth bedroom, complete with a convenient built-in Murphy bed and shelves, offers versatility and functionality. Upstairs, charm abounds with three well-appointed bedrooms featuring exposed brick accents. A quaint cottage-inspired bathroom and abundant built-in storage further enhance the upstairs living area, catering perfectly to a growing family's needs.The lower level presents an inviting family room bathed in natural light, providing an ideal space for recreational activities and children's play, complemented by additional built-in storage for toys and crafts. Two storage rooms offer potential for expansion or customization to suit individual preferences. Finally, step outside to the piece de resistance: the backyard sanctuary awaits, boasting expansive green spaces, a deck, patio, storage shed, and a children's play structure. Ample room for outdoor activities ensures endless opportunities for relaxation and recreation, making it the perfect setting for family gatherings and playtime.This welcoming home is the perfect place to kick start your home ownership journey. Dive into its charm by scheduling a viewing today to truly appreciate all that this remarkable property has to offer! |
| Extras: Perfect location in the city to access so many cool neighbourhoods-The Danforth/Upper Beaches/Beaches/Leslieville and Taylor Creek Park.Quick walk to the main GO Station for a quick ride to downtown for work-why drive ? Shops/Cafes and more |
| Price | $1,348,994 |
| Taxes: | $3678.00 |
| Address: | 12 Midburn Ave , Toronto, M4C 2C9, Ontario |
| Lot Size: | 40.00 x 145.00 (Feet) |
| Directions/Cross Streets: | Danforth/Dawes |
| Rooms: | 6 |
| Rooms +: | 2 |
| Bedrooms: | 3 |
| Bedrooms +: | 1 |
| Kitchens: | 1 |
| Family Room: | N |
| Basement: | Full, Part Fin |
| Property Type: | Detached |
| Style: | 1 1/2 Storey |
| Exterior: | Alum Siding |
| Garage Type: | None |
| (Parking/)Drive: | Private |
| Drive Parking Spaces: | 2 |
| Pool: | None |
| Approximatly Square Footage: | 1500-2000 |
| Property Features: | Park, Public Transit, Rec Centre |
| Fireplace/Stove: | N |
| Heat Source: | Gas |
| Heat Type: | Forced Air |
| Central Air Conditioning: | Central Air |
| Central Vac: | Y |
| Laundry Level: | Main |
| Sewers: | Sewers |
| Water: | Municipal |
$
%
Years
This calculator is for demonstration purposes only. Always consult a professional
financial advisor before making personal financial decisions.
| Although the information displayed is believed to be accurate, no warranties or representations are made of any kind. |
| RE/MAX HALLMARK REALTY LTD. |
- Listing -1 of 0
|
|

Imran Gondal
Broker
Dir:
416-828-6614
Bus:
905-270-2000
Fax:
905-270-0047
| Virtual Tour | Book Showing | Email a Friend |
Jump To:
At a Glance:
| Type: | Freehold - Detached |
| Area: | Toronto |
| Municipality: | Toronto |
| Neighbourhood: | Crescent Town |
| Style: | 1 1/2 Storey |
| Lot Size: | 40.00 x 145.00(Feet) |
| Approximate Age: | |
| Tax: | $3,678 |
| Maintenance Fee: | $0 |
| Beds: | 3+1 |
| Baths: | 2 |
| Garage: | 0 |
| Fireplace: | N |
| Air Conditioning: | |
| Pool: | None |
Locatin Map:
Payment Calculator:

Listing added to your favorite list
Looking for resale homes?

By agreeing to Terms of Use, you will have ability to search up to 175591 listings and access to richer information than found on REALTOR.ca through my website.

