- Office: 905-270-2000
- Mobile: 416-828-6614
- Fax: 905-270-0047
- Toll Free: 1-855-783-4786
- Other: 416 828 6614

$1,299,999
Available - For Sale
Listing ID: E8309430
21 Mountainside Cres , Whitby, L1R 0H6, Ontario
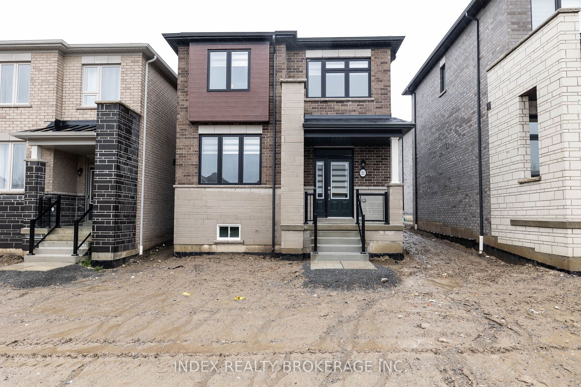
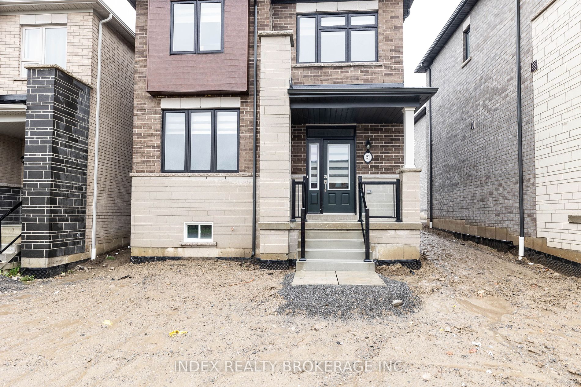
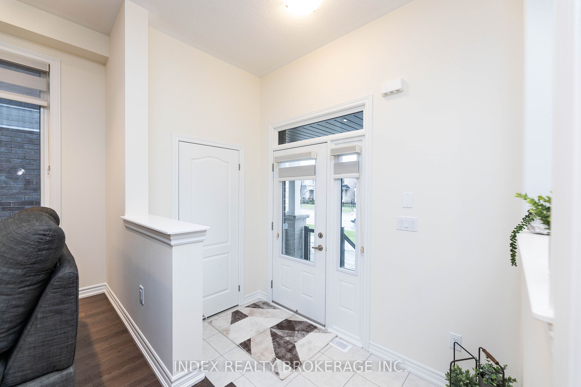

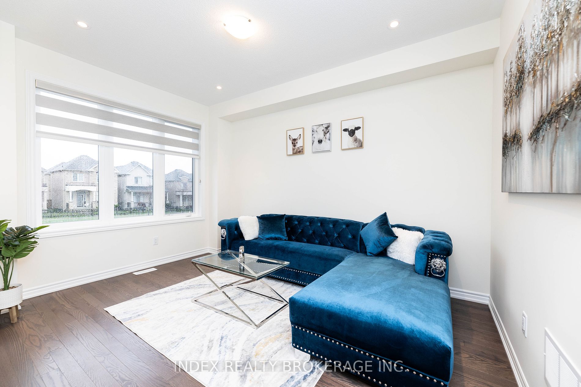
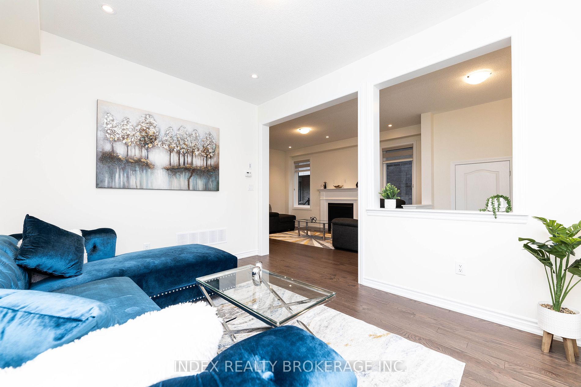

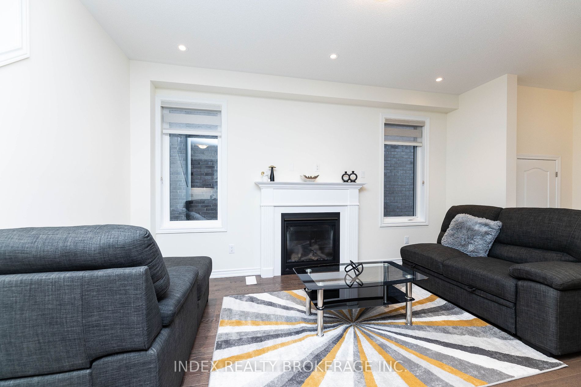



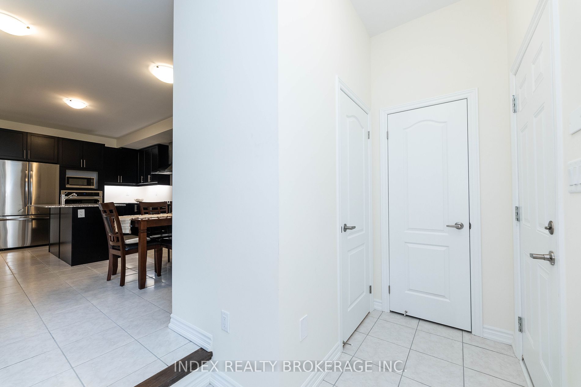
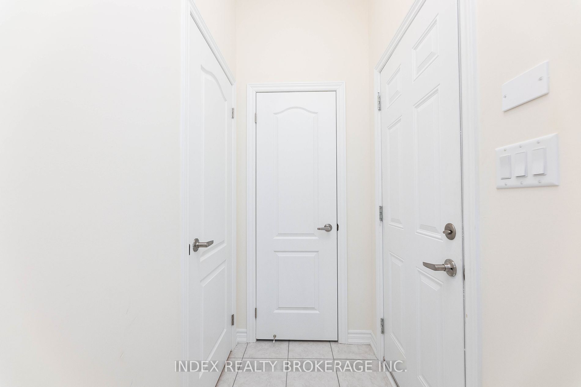
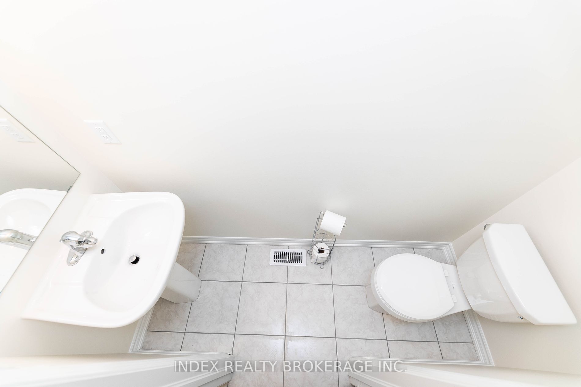
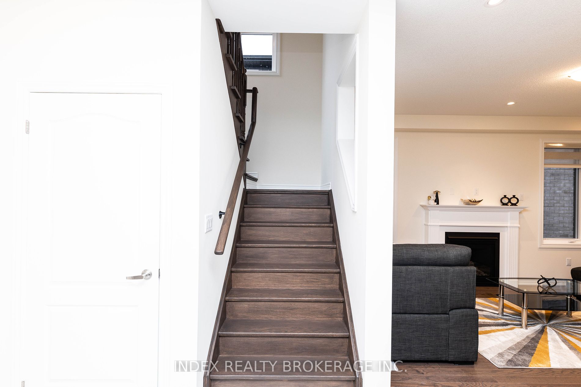
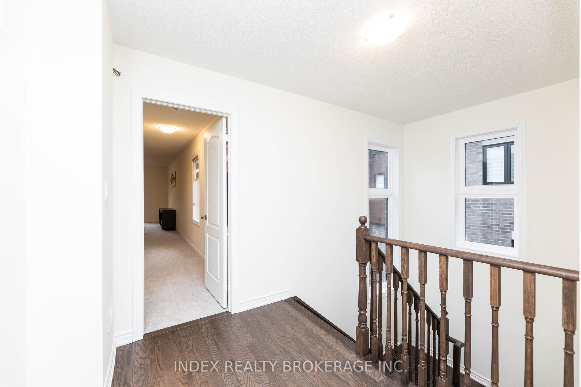
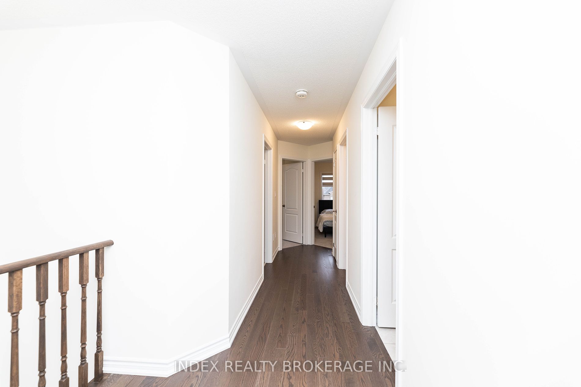

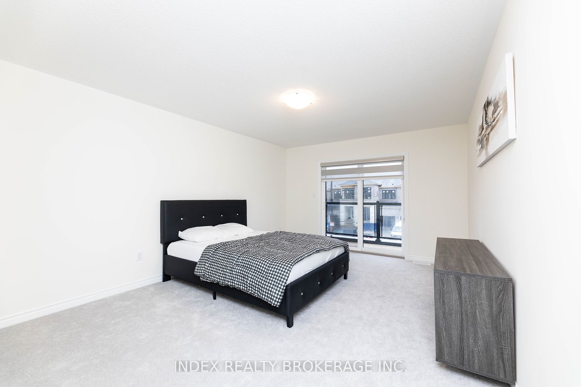

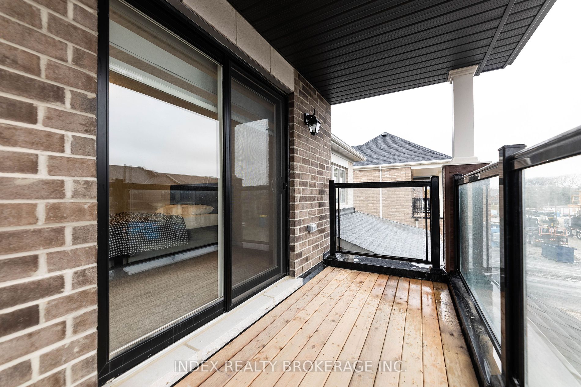
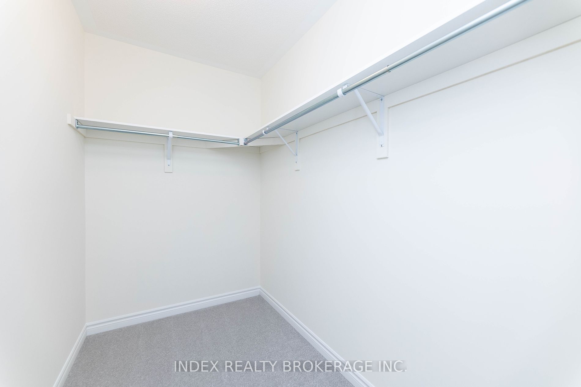
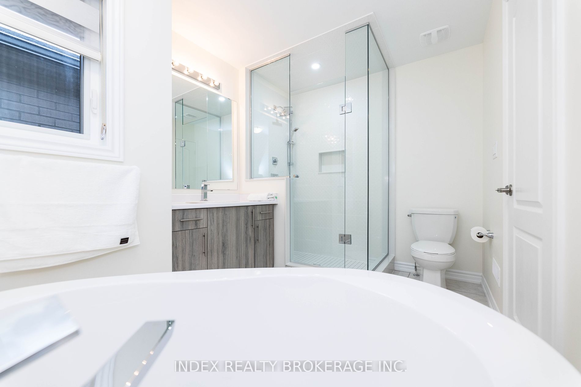























| Indulge in luxurious living within this 4+1 bedroom,3-bathroom detached home nestled in the Rolling Acres community.Designed with a contemporary flair and meticulous attention to detail, this residence offers a haven of comfort and style. The open-concept main floor seamlessly blends the living, breakfast, and kitchen areas, creating an inviting space perfect for both entertaining and day-to-day living. Step outside onto the balcony attached to the primary bedroom, offering a private retreat to enjoy the outdoors.Convenience meets versatility with a separate entrance to the basement, thoughtfully finished by the builder,With four bright and spacious bedrooms, including a master ensuite with a walk-in closet, there's ample space for rest and relaxation. The laundry is conveniently situated on the second floor.Notably, the garage provides enough space to accommodate a pickup truck,adding practicality to the home's allure. Experience the epitome of modern living this exquisite property. |
| Extras: All B/I Appliances (Fridge, Washer/Dryer, Dishwasher, Microwave, Oven, Rangehood, Flat Cook Top). |
| Price | $1,299,999 |
| Taxes: | $0.00 |
| Address: | 21 Mountainside Cres , Whitby, L1R 0H6, Ontario |
| Lot Size: | 23.93 x 124.00 (Feet) |
| Directions/Cross Streets: | Anderson St/ Dryden Blvd |
| Rooms: | 8 |
| Rooms +: | 1 |
| Bedrooms: | 4 |
| Bedrooms +: | 1 |
| Kitchens: | 1 |
| Family Room: | Y |
| Basement: | Part Fin, Sep Entrance |
| Property Type: | Detached |
| Style: | 2-Storey |
| Exterior: | Brick, Stone |
| Garage Type: | Built-In |
| (Parking/)Drive: | Private |
| Drive Parking Spaces: | 2 |
| Pool: | None |
| Property Features: | Library, Other, Park, Public Transit, School Bus Route |
| Fireplace/Stove: | Y |
| Heat Source: | Gas |
| Heat Type: | Forced Air |
| Central Air Conditioning: | Central Air |
| Laundry Level: | Upper |
| Sewers: | Sewers |
| Water: | Municipal |
| Utilities-Cable: | A |
| Utilities-Hydro: | Y |
| Utilities-Gas: | Y |
| Utilities-Telephone: | A |
$
%
Years
This calculator is for demonstration purposes only. Always consult a professional
financial advisor before making personal financial decisions.
| Although the information displayed is believed to be accurate, no warranties or representations are made of any kind. |
| INDEX REALTY BROKERAGE INC. |
- Listing -1 of 0
|
|

Imran Gondal
Broker
Dir:
416-828-6614
Bus:
905-270-2000
Fax:
905-270-0047
| Book Showing | Email a Friend |
Jump To:
At a Glance:
| Type: | Freehold - Detached |
| Area: | Durham |
| Municipality: | Whitby |
| Neighbourhood: | Rolling Acres |
| Style: | 2-Storey |
| Lot Size: | 23.93 x 124.00(Feet) |
| Approximate Age: | |
| Tax: | $0 |
| Maintenance Fee: | $0 |
| Beds: | 4+1 |
| Baths: | 3 |
| Garage: | 0 |
| Fireplace: | Y |
| Air Conditioning: | |
| Pool: | None |
Locatin Map:
Payment Calculator:

Listing added to your favorite list
Looking for resale homes?

By agreeing to Terms of Use, you will have ability to search up to 175591 listings and access to richer information than found on REALTOR.ca through my website.

