- Office: 905-270-2000
- Mobile: 416-828-6614
- Fax: 905-270-0047
- Toll Free: 1-855-783-4786
- Other: 416 828 6614

$999,900
Available - For Sale
Listing ID: E8308988
522 Britannia Ave East , Oshawa, L1L 1B7, Ontario
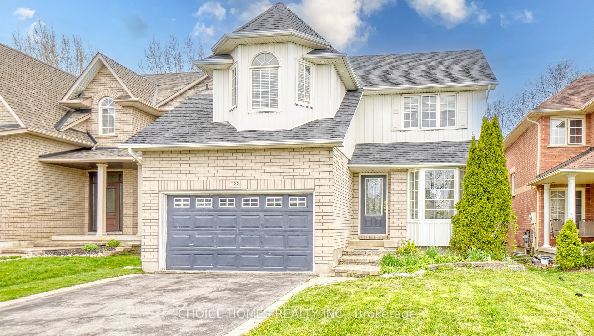
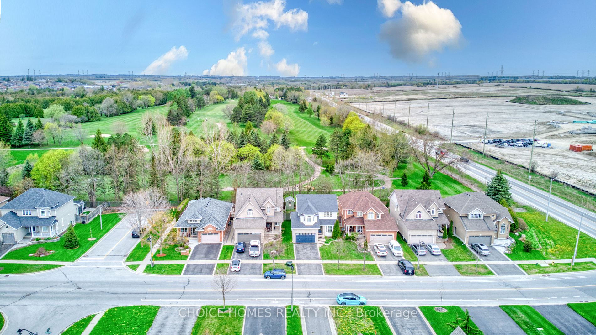
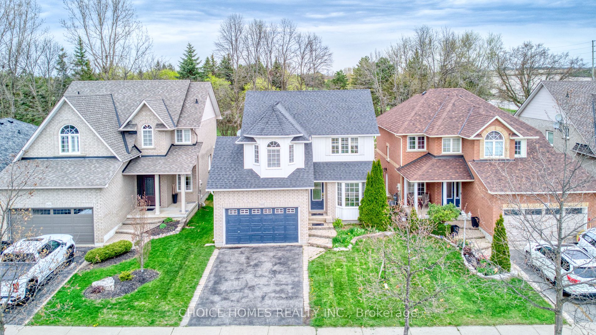

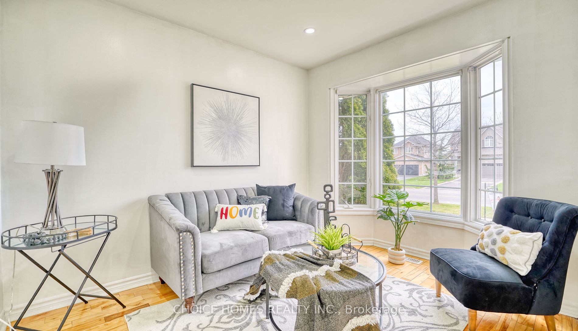
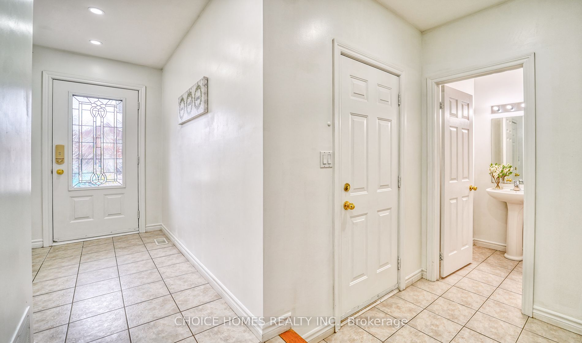
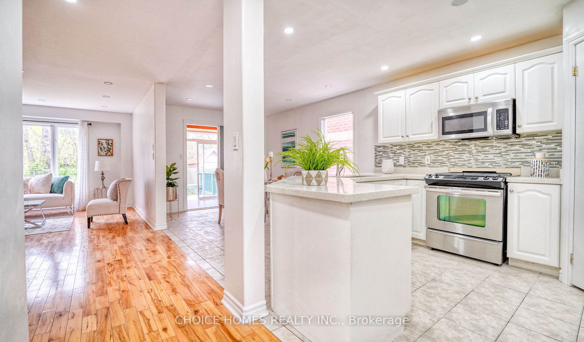
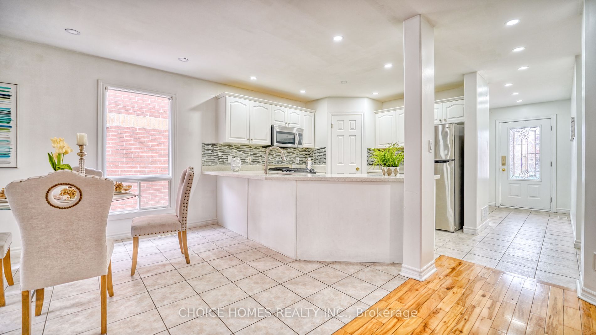
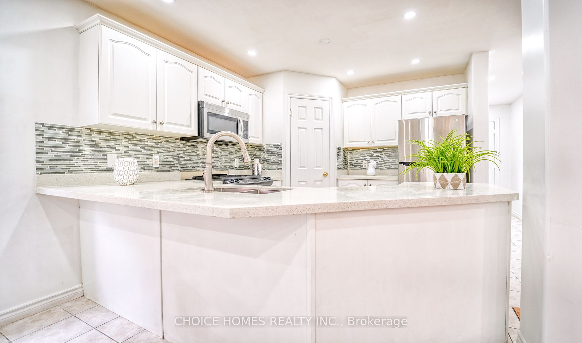
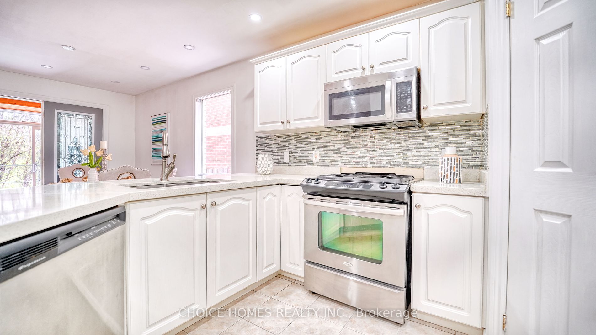
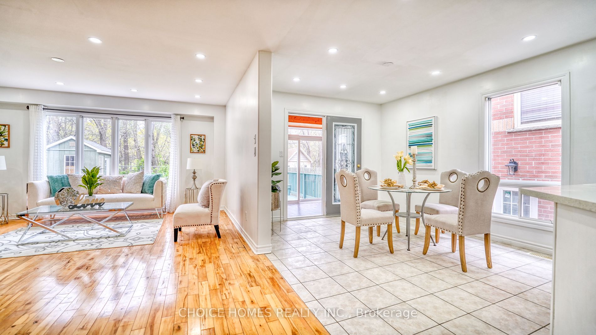

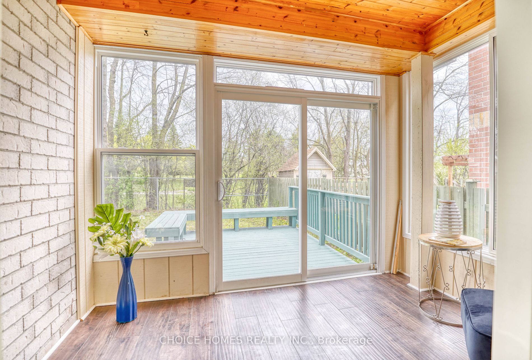
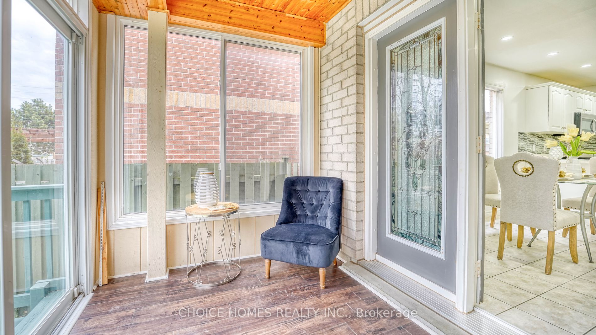
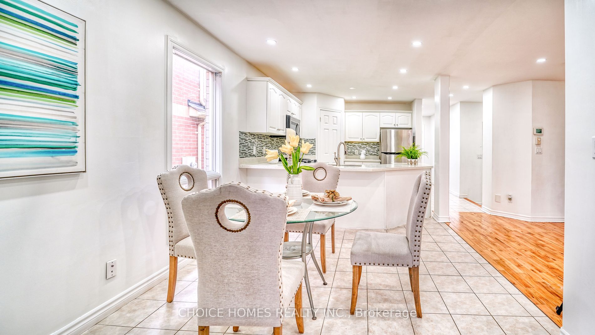
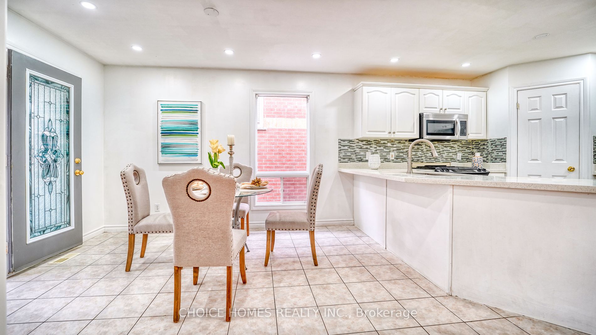
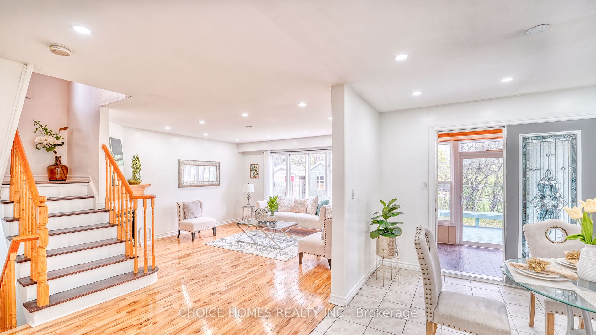


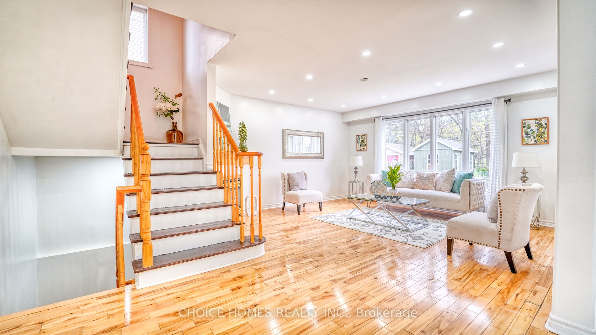
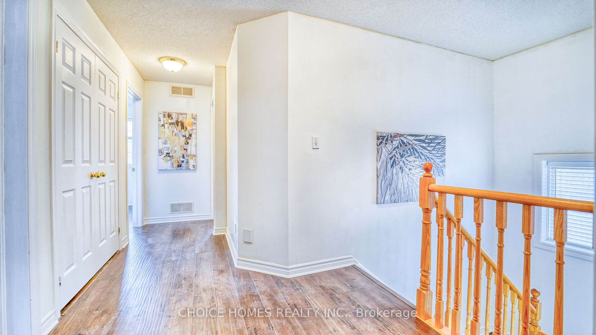

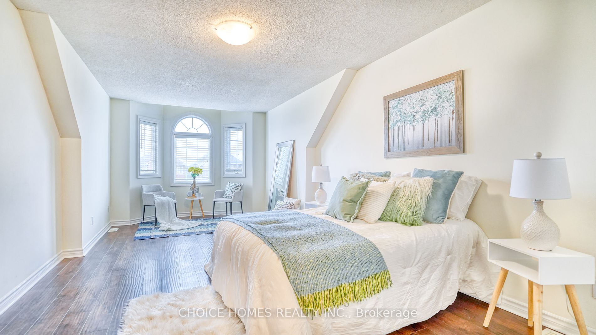























| Backing On to Kedron Dells Golf Club, 4Br, 3Wr Det. Sun Filled Home Located in One of The Most Desired Communities! Newly Updated Kitchen Offers Quartz Counters, S/S Appliances, Pantry & Sparkling Backsplash! Beautiful Sunroom Leads to Avery Pvt Backyard with A Broader Deck. 2nd Flr Offers Laminate Flrs, Laundry. Mstr Br Comes with Wi Closet &Ensuite! Close To Uoit & Durham College, Hwy7 & 407 Etr! Freshly painted, portlights. |
| Extras: Insulated garage with access to the main floor. Updated washrooms with quartz countertops. |
| Price | $999,900 |
| Taxes: | $6812.22 |
| Address: | 522 Britannia Ave East , Oshawa, L1L 1B7, Ontario |
| Lot Size: | 39.86 x 113.79 (Feet) |
| Acreage: | < .50 |
| Directions/Cross Streets: | Ritson Rd N/Conlin Rd E |
| Rooms: | 8 |
| Bedrooms: | 4 |
| Bedrooms +: | |
| Kitchens: | 1 |
| Family Room: | Y |
| Basement: | Unfinished |
| Property Type: | Detached |
| Style: | 2-Storey |
| Exterior: | Alum Siding, Brick |
| Garage Type: | Attached |
| (Parking/)Drive: | Private |
| Drive Parking Spaces: | 3 |
| Pool: | None |
| Property Features: | Clear View, Fenced Yard, Golf, Park, Public Transit |
| Fireplace/Stove: | Y |
| Heat Source: | Gas |
| Heat Type: | Forced Air |
| Central Air Conditioning: | Central Air |
| Sewers: | Sewers |
| Water: | Municipal |
| Water Supply Types: | Unknown |
$
%
Years
This calculator is for demonstration purposes only. Always consult a professional
financial advisor before making personal financial decisions.
| Although the information displayed is believed to be accurate, no warranties or representations are made of any kind. |
| CHOICE HOMES REALTY INC. |
- Listing -1 of 0
|
|

Imran Gondal
Broker
Dir:
416-828-6614
Bus:
905-270-2000
Fax:
905-270-0047
| Virtual Tour | Book Showing | Email a Friend |
Jump To:
At a Glance:
| Type: | Freehold - Detached |
| Area: | Durham |
| Municipality: | Oshawa |
| Neighbourhood: | Kedron |
| Style: | 2-Storey |
| Lot Size: | 39.86 x 113.79(Feet) |
| Approximate Age: | |
| Tax: | $6,812.22 |
| Maintenance Fee: | $0 |
| Beds: | 4 |
| Baths: | 3 |
| Garage: | 0 |
| Fireplace: | Y |
| Air Conditioning: | |
| Pool: | None |
Locatin Map:
Payment Calculator:

Listing added to your favorite list
Looking for resale homes?

By agreeing to Terms of Use, you will have ability to search up to 175582 listings and access to richer information than found on REALTOR.ca through my website.

