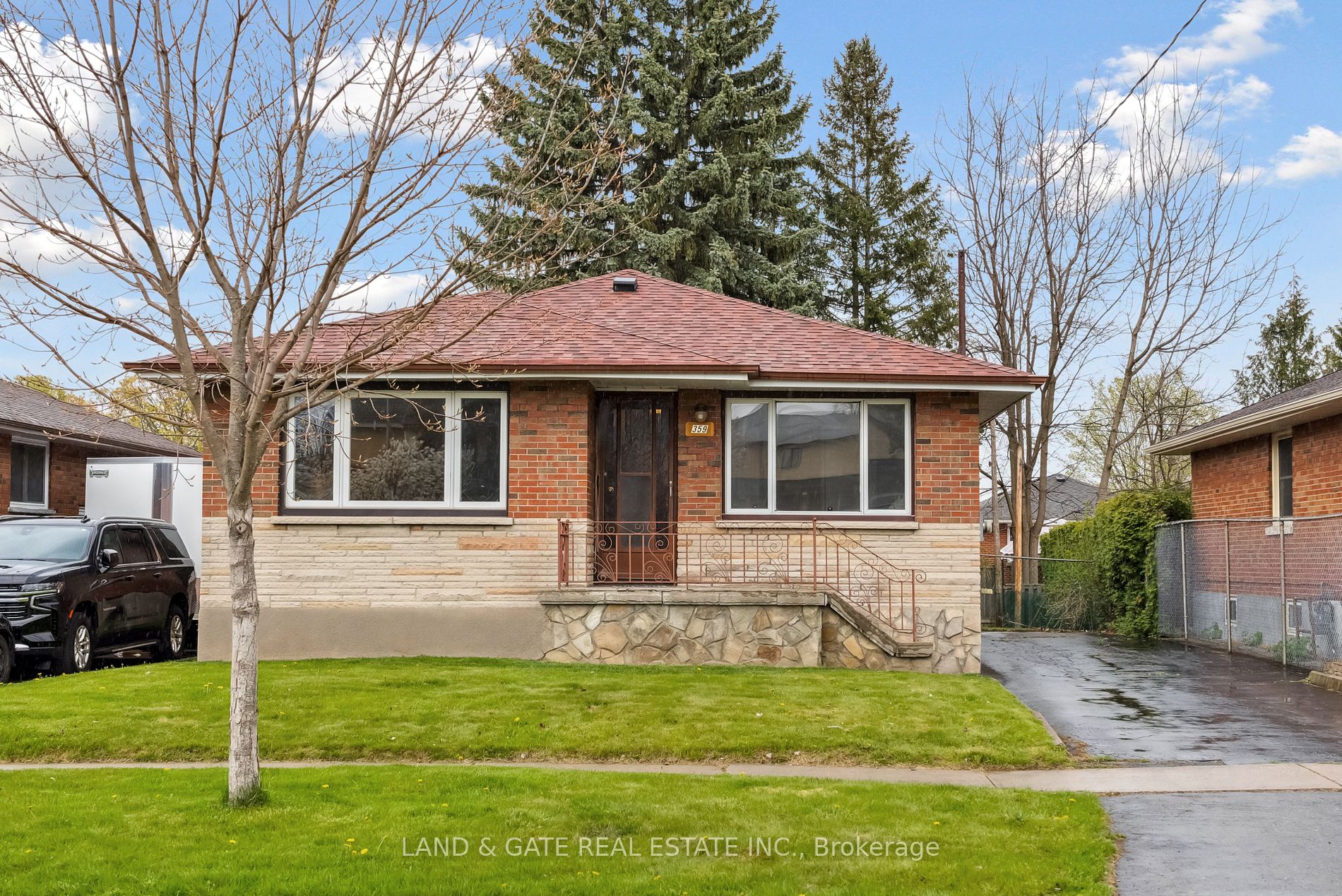- Office: 905-270-2000
- Mobile: 416-828-6614
- Fax: 905-270-0047
- Toll Free: 1-855-783-4786
- Other: 416 828 6614

$699,000
Available - For Sale
Listing ID: E8307866
359 Lasalle Ave , Oshawa, L1H 5Y8, Ontario














































| Nestled in a serene neighborhood, this detached bungalow presents a perfect blend of comfort and convenience, making it an ideal home for families, professionals, or anyone seeking a blend of tranquility and accessibility. Boasting 3 cozy bedrooms, this home is perfectly suited for family living or having a dedicated space for a home office or guest room. A highlight of this charming home is the newly renovated kitchen, complete with new appliances and new floors, gleaming hardwood floors throughout the living areas & 3 bedrooms adding a touch of elegance and ease of maintenance. The spacious living room, adorned with a large window, bathes the space in natural light, creating an inviting and warm atmosphere that's perfect for relaxing or entertaining guests. Unfinished basement waiting for your finishing touches with separate entrance. Located just across the street from St. Hedwig Catholic School, this property is ideal for families looking to minimize commute times to and from school. Additionally, its proximity to Highway 401 offers unparalleled convenience for those needing quick access to major routes, while still being close to all amenities from shopping centers and restaurants to parks and recreational facilities. This bungalow not only promises a comfortable living space but also a lifestyle of convenience and accessibility. |
| Extras: New floors in hall & kitchen, new kitchen quartz counter tops, stainless steel appliances, freshly painted throughout. |
| Price | $699,000 |
| Taxes: | $3839.61 |
| Address: | 359 Lasalle Ave , Oshawa, L1H 5Y8, Ontario |
| Lot Size: | 43.75 x 122.61 (Feet) |
| Directions/Cross Streets: | Olive/Wilson |
| Rooms: | 6 |
| Rooms +: | 1 |
| Bedrooms: | 3 |
| Bedrooms +: | |
| Kitchens: | 1 |
| Family Room: | N |
| Basement: | Full, Sep Entrance |
| Property Type: | Detached |
| Style: | Bungalow |
| Exterior: | Brick |
| Garage Type: | None |
| (Parking/)Drive: | Private |
| Drive Parking Spaces: | 3 |
| Pool: | None |
| Property Features: | Park, Rec Centre, School |
| Fireplace/Stove: | N |
| Heat Source: | Gas |
| Heat Type: | Forced Air |
| Central Air Conditioning: | None |
| Laundry Level: | Lower |
| Elevator Lift: | N |
| Sewers: | Sewers |
| Water: | Municipal |
$
%
Years
This calculator is for demonstration purposes only. Always consult a professional
financial advisor before making personal financial decisions.
| Although the information displayed is believed to be accurate, no warranties or representations are made of any kind. |
| LAND & GATE REAL ESTATE INC. |
- Listing -1 of 0
|
|

Imran Gondal
Broker
Dir:
416-828-6614
Bus:
905-270-2000
Fax:
905-270-0047
| Virtual Tour | Book Showing | Email a Friend |
Jump To:
At a Glance:
| Type: | Freehold - Detached |
| Area: | Durham |
| Municipality: | Oshawa |
| Neighbourhood: | Central |
| Style: | Bungalow |
| Lot Size: | 43.75 x 122.61(Feet) |
| Approximate Age: | |
| Tax: | $3,839.61 |
| Maintenance Fee: | $0 |
| Beds: | 3 |
| Baths: | 1 |
| Garage: | 0 |
| Fireplace: | N |
| Air Conditioning: | |
| Pool: | None |
Locatin Map:
Payment Calculator:

Listing added to your favorite list
Looking for resale homes?

By agreeing to Terms of Use, you will have ability to search up to 175591 listings and access to richer information than found on REALTOR.ca through my website.

