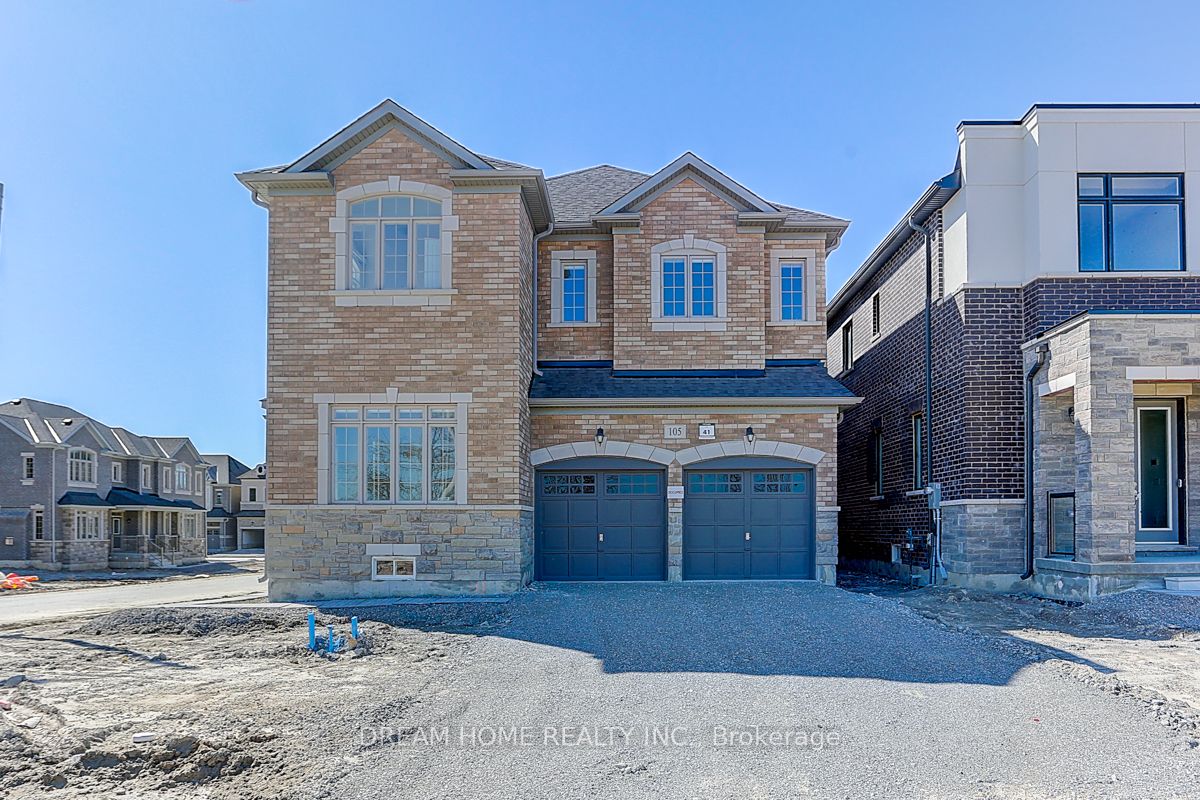- Office: 905-270-2000
- Mobile: 416-828-6614
- Fax: 905-270-0047
- Toll Free: 1-855-783-4786
- Other: 416 828 6614

$4,600
Available - For Rent
Listing ID: N8277564
105 Prairie Rose Dr , Richmond Hill, L4S 0M5, Ontario














































| Brand New 4 Bdrm Double Car Garage Detached Corner Lot Home built by "Greenpark"in core Richmond Hill. Stucco/Brick/Stone Exterior. Over 2700 S.F. Bright & Spacious with Functional & Open Concept Layout. 10' Smooth Ceiling & Hardwood Flooring On Main, 9' Ceiling & Laminate on 2nd floor. Pot light installed 1st and 2nd floor. Gourmet Kitchen w Kitchen Cabinet & Quartz Countertop. Center Island w/ Breakfast Bar, Stainless Steel Appliances. Primary Bedroom w/Large Walk-In Closet, 5 Pcs En-Suite w/ Frameless Shower & Standing Bath Tub. All window coverings are included. |
| Extras: Fridge, Stove, Dishwasher, Washer & Dryer |
| Price | $4,600 |
| Address: | 105 Prairie Rose Dr , Richmond Hill, L4S 0M5, Ontario |
| Directions/Cross Streets: | Bayview/Elgin Mills Rd |
| Rooms: | 11 |
| Bedrooms: | 4 |
| Bedrooms +: | |
| Kitchens: | 1 |
| Family Room: | Y |
| Basement: | Unfinished |
| Furnished: | N |
| Approximatly Age: | New |
| Property Type: | Detached |
| Style: | 2-Storey |
| Exterior: | Brick, Concrete |
| Garage Type: | Attached |
| (Parking/)Drive: | Private |
| Drive Parking Spaces: | 2 |
| Pool: | None |
| Private Entrance: | Y |
| Approximatly Age: | New |
| Approximatly Square Footage: | 2500-3000 |
| Parking Included: | Y |
| Fireplace/Stove: | Y |
| Heat Source: | Gas |
| Heat Type: | Forced Air |
| Central Air Conditioning: | Central Air |
| Laundry Level: | Upper |
| Sewers: | Sewers |
| Water: | Municipal |
| Although the information displayed is believed to be accurate, no warranties or representations are made of any kind. |
| DREAM HOME REALTY INC. |
- Listing -1 of 0
|
|

Imran Gondal
Broker
Dir:
416-828-6614
Bus:
905-270-2000
Fax:
905-270-0047
| Virtual Tour | Book Showing | Email a Friend |
Jump To:
At a Glance:
| Type: | Freehold - Detached |
| Area: | York |
| Municipality: | Richmond Hill |
| Neighbourhood: | Rural Richmond Hill |
| Style: | 2-Storey |
| Lot Size: | x () |
| Approximate Age: | New |
| Tax: | $0 |
| Maintenance Fee: | $0 |
| Beds: | 4 |
| Baths: | 4 |
| Garage: | 0 |
| Fireplace: | Y |
| Air Conditioning: | |
| Pool: | None |
Locatin Map:

Listing added to your favorite list
Looking for resale homes?

By agreeing to Terms of Use, you will have ability to search up to 174067 listings and access to richer information than found on REALTOR.ca through my website.

