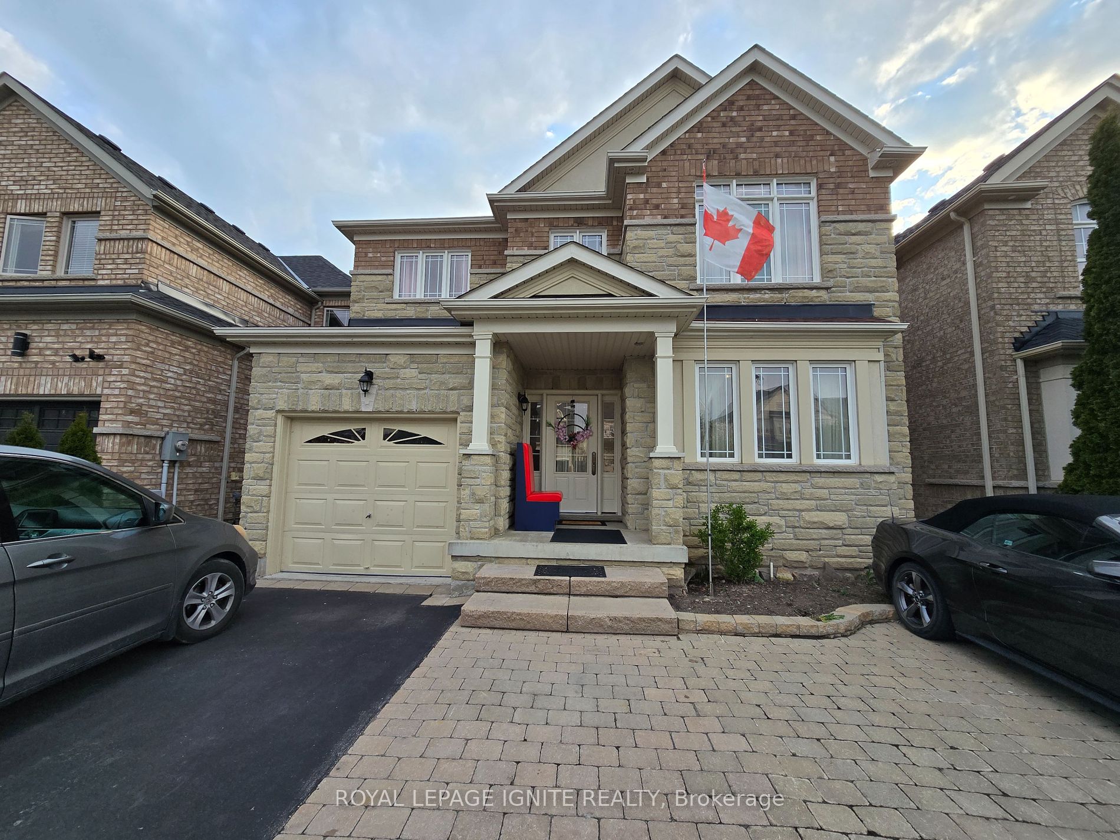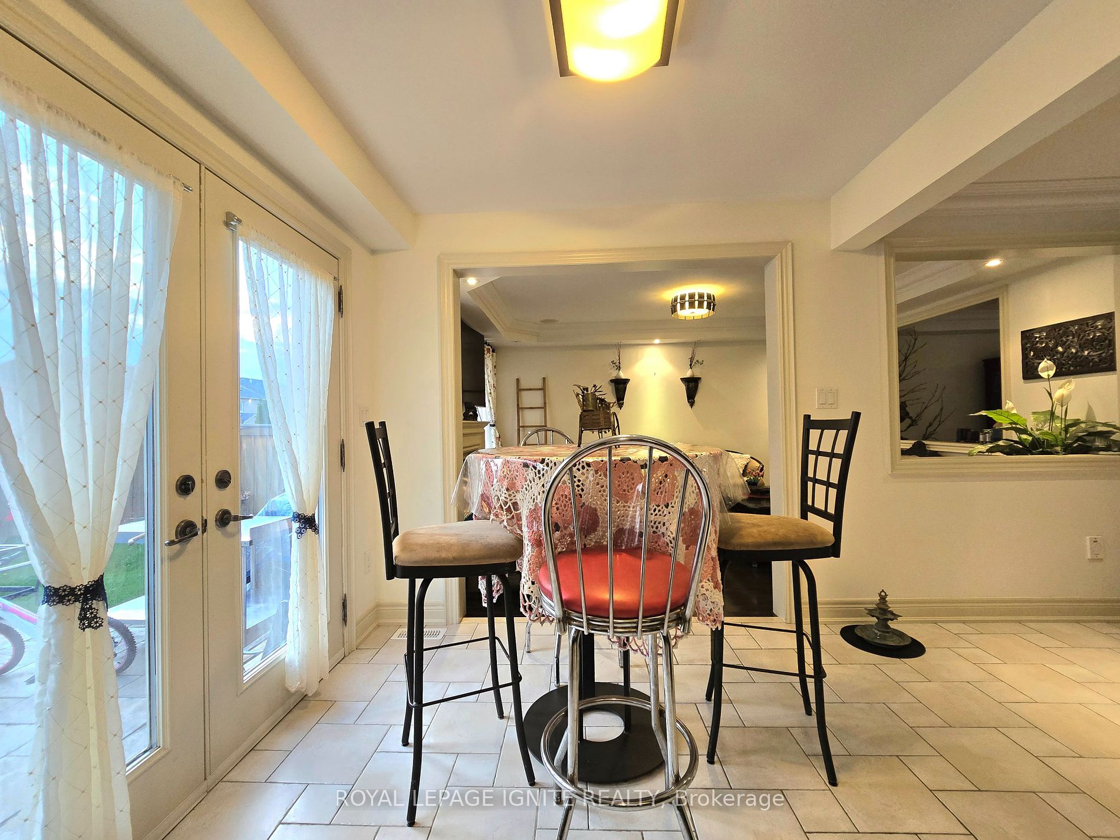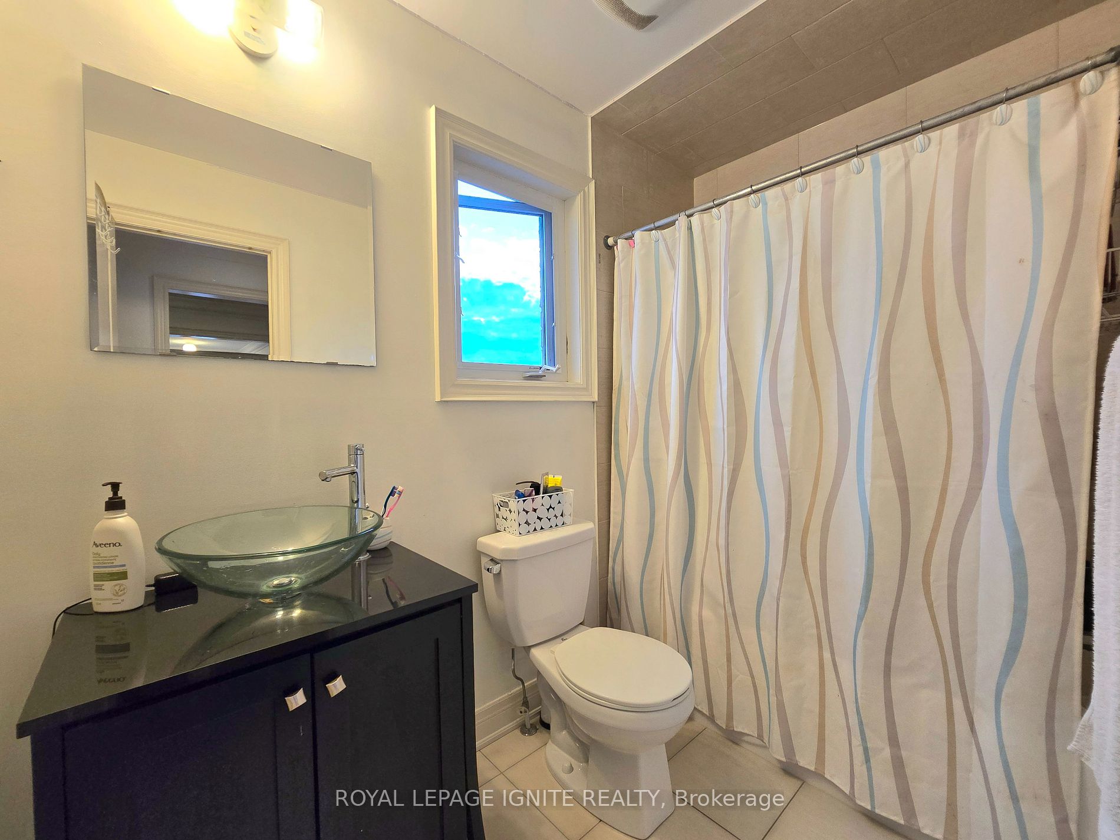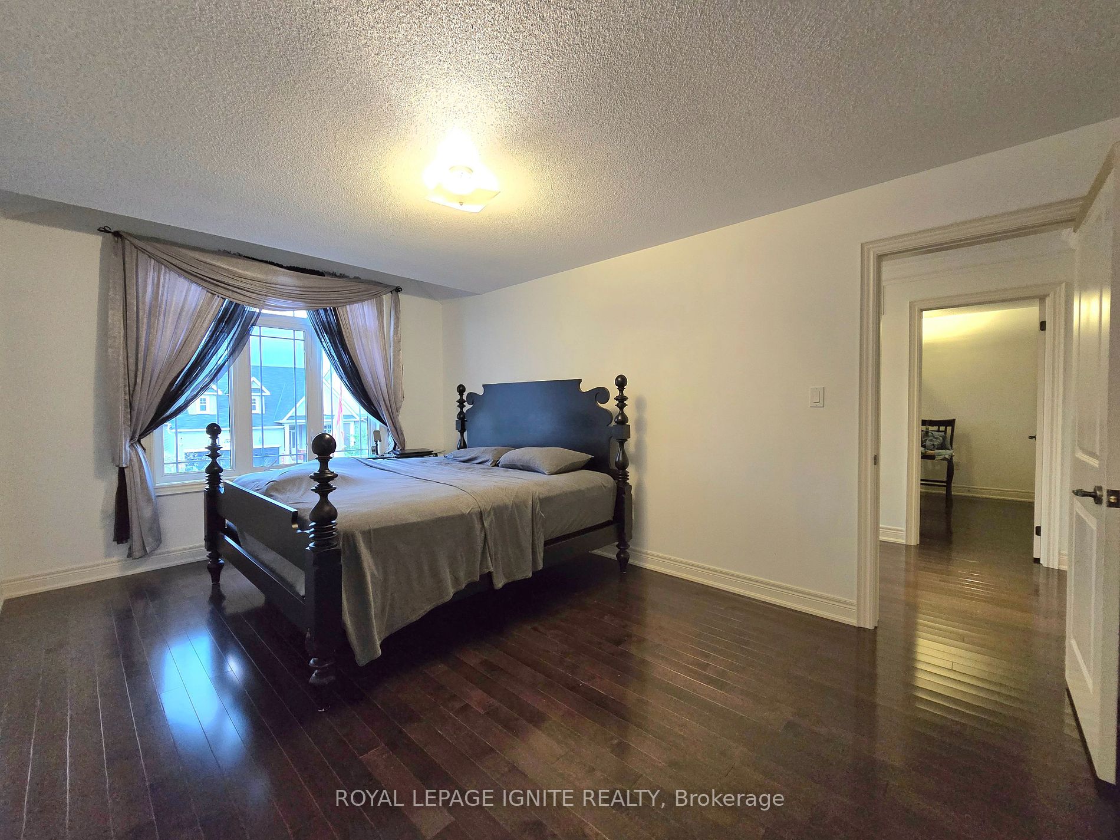- Office: 905-270-2000
- Mobile: 416-828-6614
- Fax: 905-270-0047
- Toll Free: 1-855-783-4786
- Other: 416 828 6614

$3,200
Available - For Rent
Listing ID: N8277300
20 Gwillimbury Dr , Bradford West Gwillimbury, L3Z 0B3, Ontario














































| Stunning Home In Great Family Neighborhood. Upgraded Kitchen W/granite countertop, Professionally Designed Cabinet Layout, Backsplash &Industrial Sink. Sun Drenched Brkfst Area W/ Garden Door To PatioOverlooking Huge Fully Fenced Private Yard. Elegant Staircase W/ WroughtIron Pickets To 3 Exquisite Bedrooms,Showcased By Beautiful Master SuiteW/ Luxurious 4Pc Ensuite W/ Sep Shower W/ Glass Door. Main & 2nd FloorOnly. |
| Extras: Fridge, Range, Dishwasher & Hood Fan (Stainless Steel), Washer & Dryer. |
| Price | $3,200 |
| Address: | 20 Gwillimbury Dr , Bradford West Gwillimbury, L3Z 0B3, Ontario |
| Lot Size: | 36.09 x 109.91 (Feet) |
| Directions/Cross Streets: | 6th Line/ West Park |
| Rooms: | 7 |
| Bedrooms: | 3 |
| Bedrooms +: | |
| Kitchens: | 1 |
| Family Room: | Y |
| Basement: | None |
| Furnished: | N |
| Property Type: | Detached |
| Style: | 2-Storey |
| Exterior: | Brick |
| Garage Type: | Built-In |
| (Parking/)Drive: | Private |
| Drive Parking Spaces: | 2 |
| Pool: | None |
| Private Entrance: | Y |
| Laundry Access: | Shared |
| Property Features: | Golf, Grnbelt/Conserv, Library, Park, Rec Centre, School |
| Parking Included: | Y |
| Fireplace/Stove: | Y |
| Heat Source: | Gas |
| Heat Type: | Forced Air |
| Central Air Conditioning: | Central Air |
| Laundry Level: | Lower |
| Sewers: | Sewers |
| Water: | Municipal |
| Although the information displayed is believed to be accurate, no warranties or representations are made of any kind. |
| ROYAL LEPAGE IGNITE REALTY |
- Listing -1 of 0
|
|

Imran Gondal
Broker
Dir:
416-828-6614
Bus:
905-270-2000
Fax:
905-270-0047
| Book Showing | Email a Friend |
Jump To:
At a Glance:
| Type: | Freehold - Detached |
| Area: | Simcoe |
| Municipality: | Bradford West Gwillimbury |
| Neighbourhood: | Bradford |
| Style: | 2-Storey |
| Lot Size: | 36.09 x 109.91(Feet) |
| Approximate Age: | |
| Tax: | $0 |
| Maintenance Fee: | $0 |
| Beds: | 3 |
| Baths: | 3 |
| Garage: | 0 |
| Fireplace: | Y |
| Air Conditioning: | |
| Pool: | None |
Locatin Map:

Listing added to your favorite list
Looking for resale homes?

By agreeing to Terms of Use, you will have ability to search up to 173904 listings and access to richer information than found on REALTOR.ca through my website.

