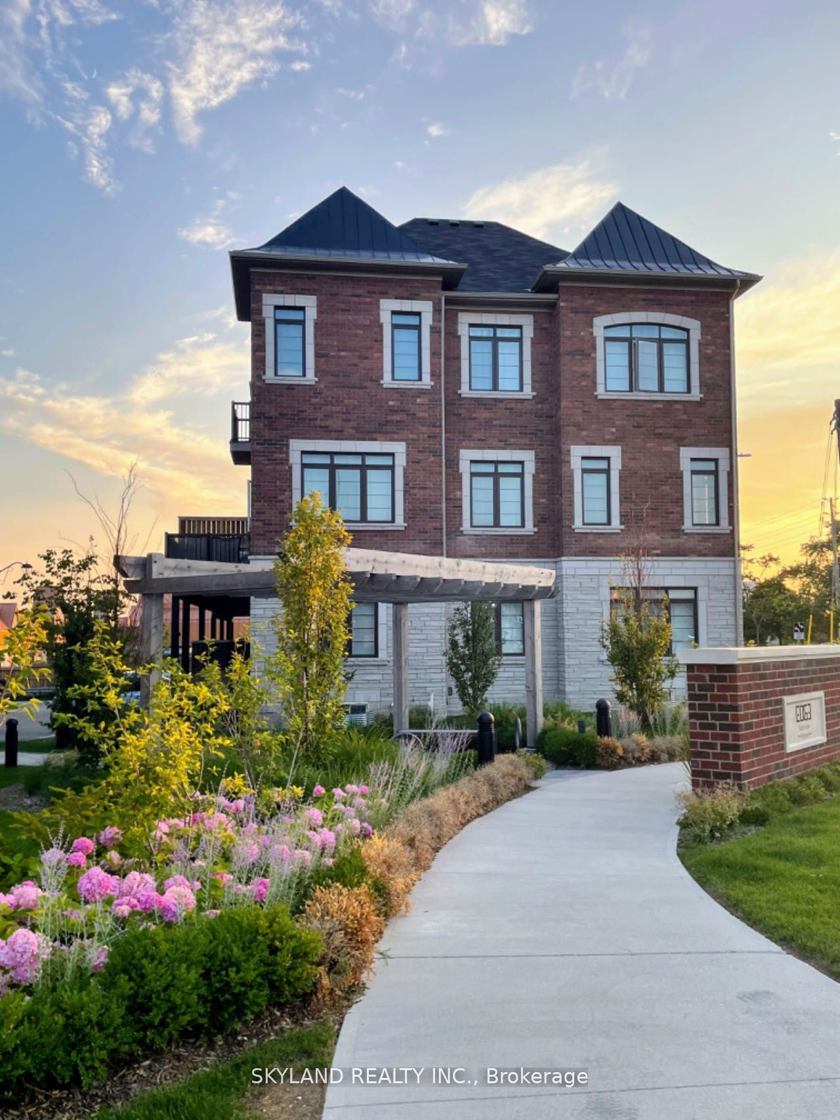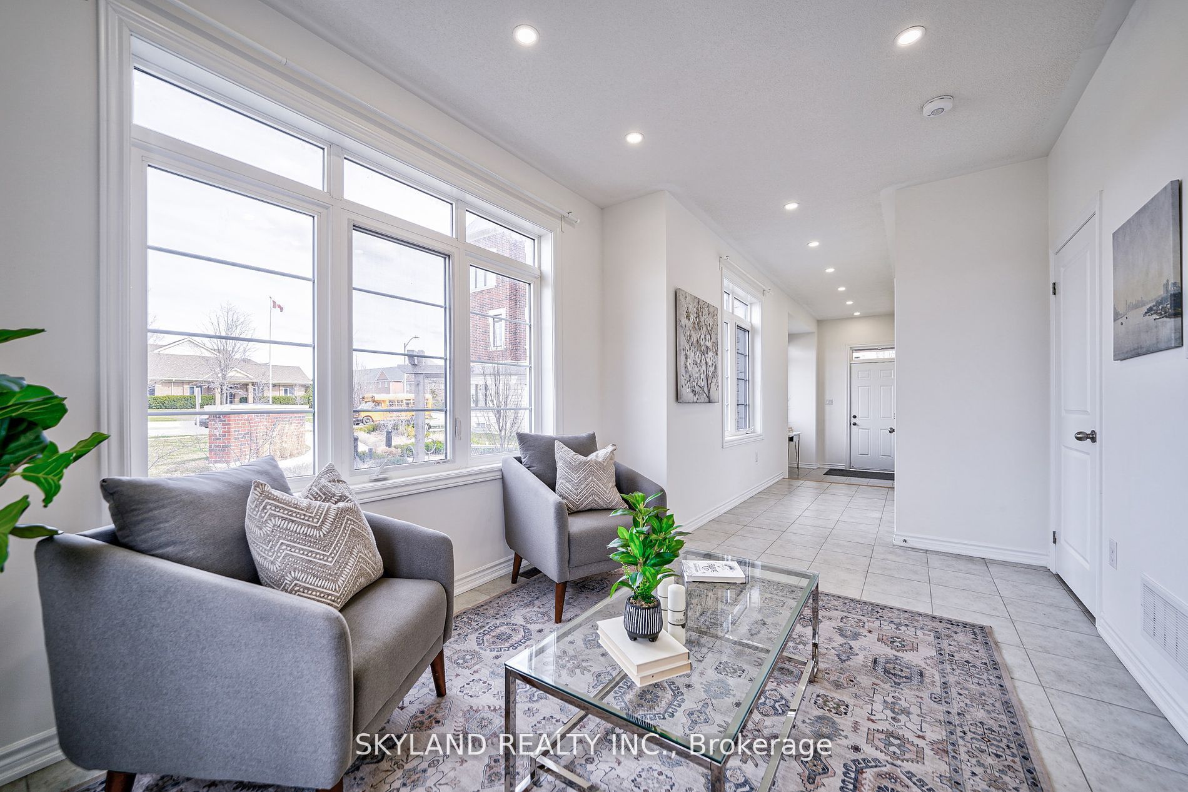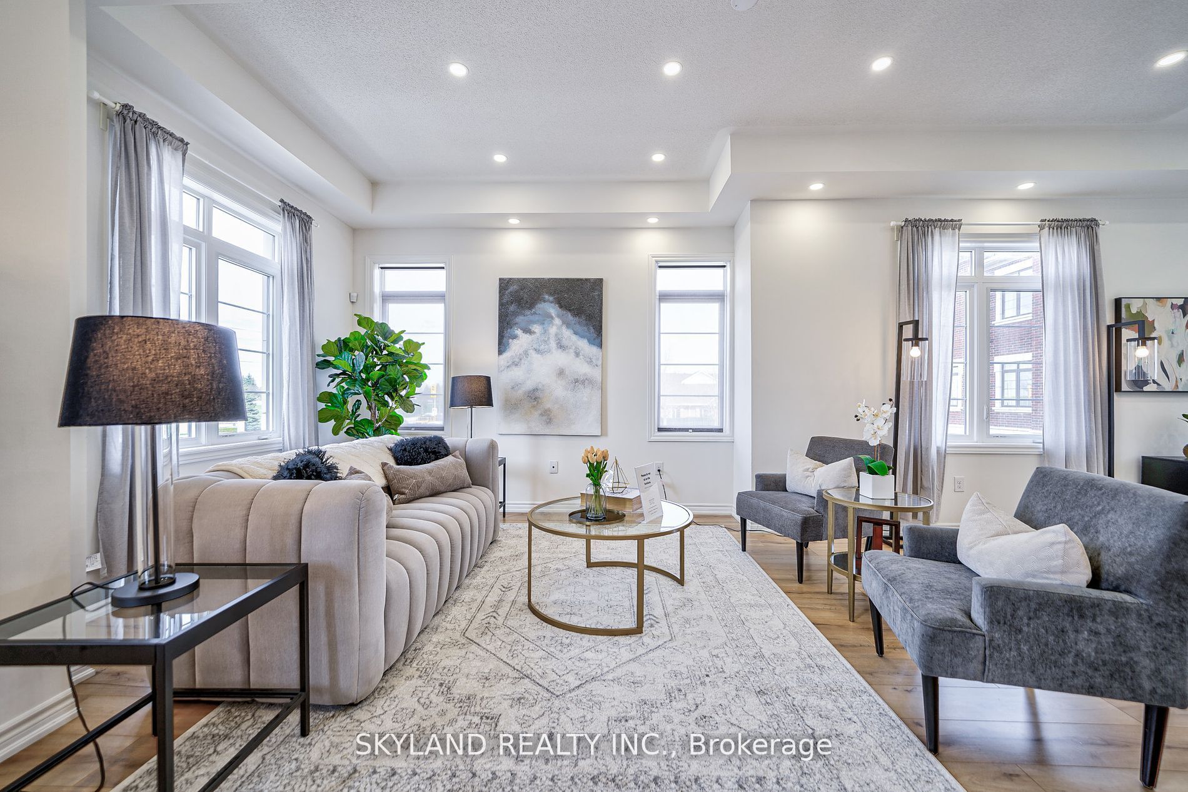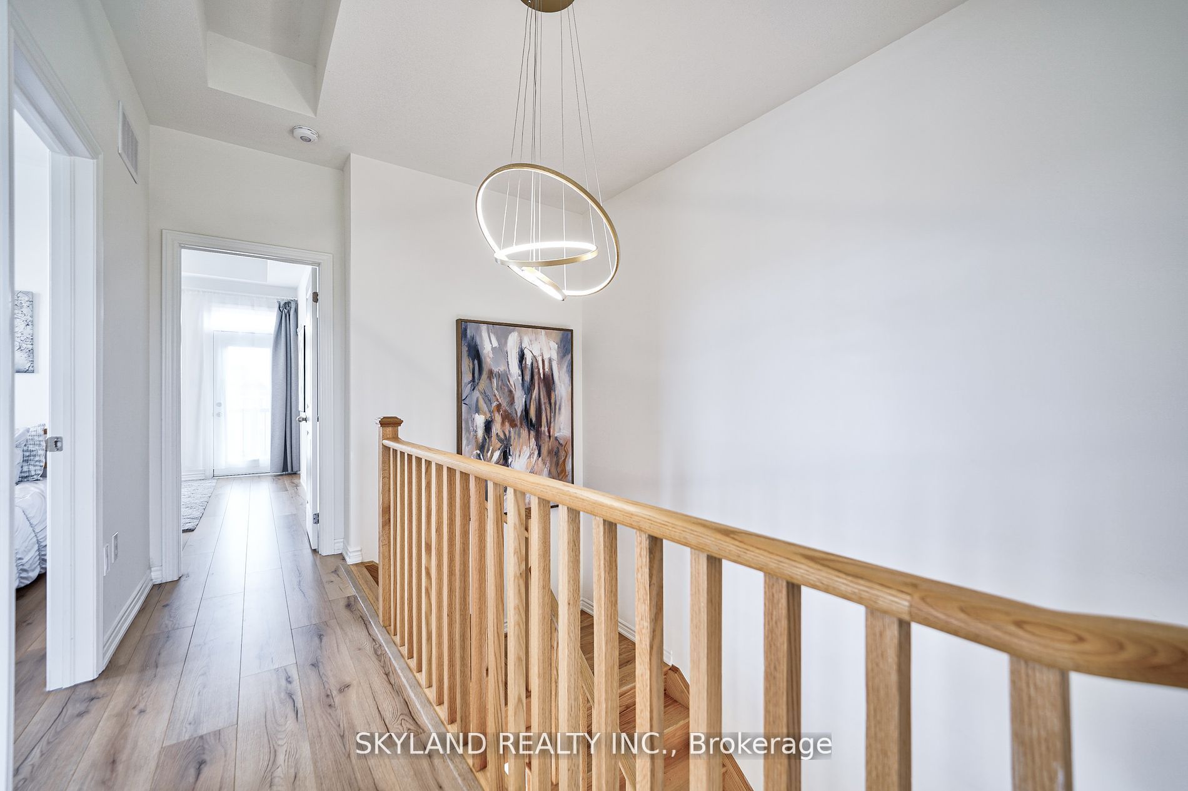- Office: 905-270-2000
- Mobile: 416-828-6614
- Fax: 905-270-0047
- Toll Free: 1-855-783-4786
- Other: 416 828 6614

$1,428,000
Available - For Sale
Listing ID: N8277236
14 John Greene Lane , Richmond Hill, L4S 2V7, Ontario














































| Nestled within the sought-after Rouge Woods community in Richmond Hill, this cozy and contemporary freehold townhouse offers an enviable location with panoramic views of Richmond Green Park. With 9' ceilings throughout (10' on the second floor and in the master bedroom), this light-filled home features main floor laundry, garage access, and an inviting open-concept design. On the second floor, the sleek kitchen with a breakfast island seamlessly flows into the family room, which opens onto a terrace. Upstairs, the third floor bedrooms offer breathtaking vistas of the city skyline. Upgrades such as pot lights, frameless shower doors, and laminate flooring enhance the modern appeal. Conveniently situated just minutes from Costco, Home Depot, and Hwy 404, with a bus stop at the street entrance, this end-unit townhouse, only 2.5 years old, boasts 2703 sq ft of living space flooded with natural light. Custom lighting and pot lights adds to the contemporary ambiance. Positioned facing Richmond Green Park, and close to amenities and public transportation, this townhouse offers both style and convenience in one. |
| Price | $1,428,000 |
| Taxes: | $5240.00 |
| Address: | 14 John Greene Lane , Richmond Hill, L4S 2V7, Ontario |
| Lot Size: | 29.02 x 64.73 (Feet) |
| Directions/Cross Streets: | Elgin Mills Rd E/ Redstone Rd |
| Rooms: | 8 |
| Bedrooms: | 3 |
| Bedrooms +: | |
| Kitchens: | 1 |
| Family Room: | Y |
| Basement: | Finished |
| Approximatly Age: | 0-5 |
| Property Type: | Att/Row/Twnhouse |
| Style: | 3-Storey |
| Exterior: | Brick, Brick Front |
| Garage Type: | Built-In |
| (Parking/)Drive: | Private |
| Drive Parking Spaces: | 1 |
| Pool: | None |
| Approximatly Age: | 0-5 |
| Approximatly Square Footage: | 2500-3000 |
| Property Features: | Public Trans, Rec Centre, School |
| Fireplace/Stove: | N |
| Heat Source: | Gas |
| Heat Type: | Forced Air |
| Central Air Conditioning: | Central Air |
| Elevator Lift: | N |
| Sewers: | Sewers |
| Water: | Municipal |
$
%
Years
This calculator is for demonstration purposes only. Always consult a professional
financial advisor before making personal financial decisions.
| Although the information displayed is believed to be accurate, no warranties or representations are made of any kind. |
| SKYLAND REALTY INC. |
- Listing -1 of 0
|
|

Imran Gondal
Broker
Dir:
416-828-6614
Bus:
905-270-2000
Fax:
905-270-0047
| Virtual Tour | Book Showing | Email a Friend |
Jump To:
At a Glance:
| Type: | Freehold - Att/Row/Twnhouse |
| Area: | York |
| Municipality: | Richmond Hill |
| Neighbourhood: | Rouge Woods |
| Style: | 3-Storey |
| Lot Size: | 29.02 x 64.73(Feet) |
| Approximate Age: | 0-5 |
| Tax: | $5,240 |
| Maintenance Fee: | $0 |
| Beds: | 3 |
| Baths: | 4 |
| Garage: | 0 |
| Fireplace: | N |
| Air Conditioning: | |
| Pool: | None |
Locatin Map:
Payment Calculator:

Listing added to your favorite list
Looking for resale homes?

By agreeing to Terms of Use, you will have ability to search up to 173904 listings and access to richer information than found on REALTOR.ca through my website.

