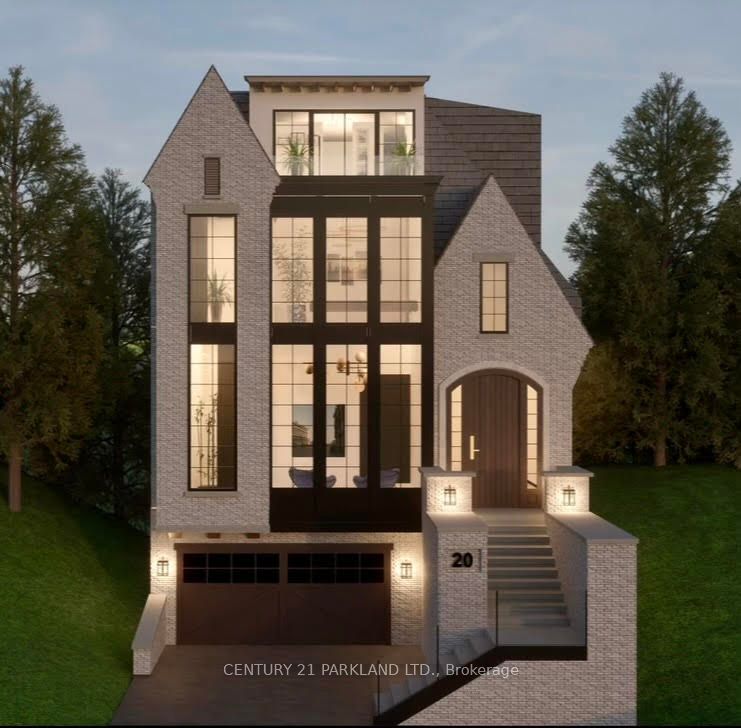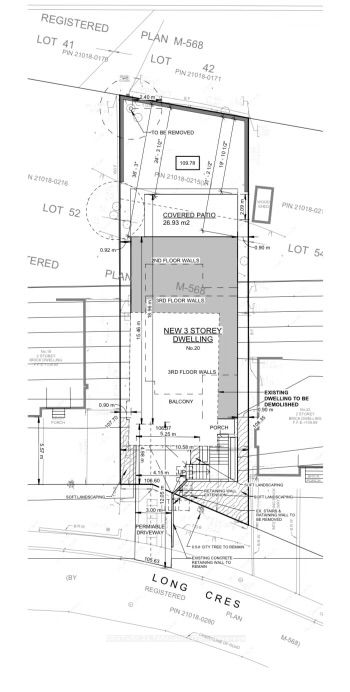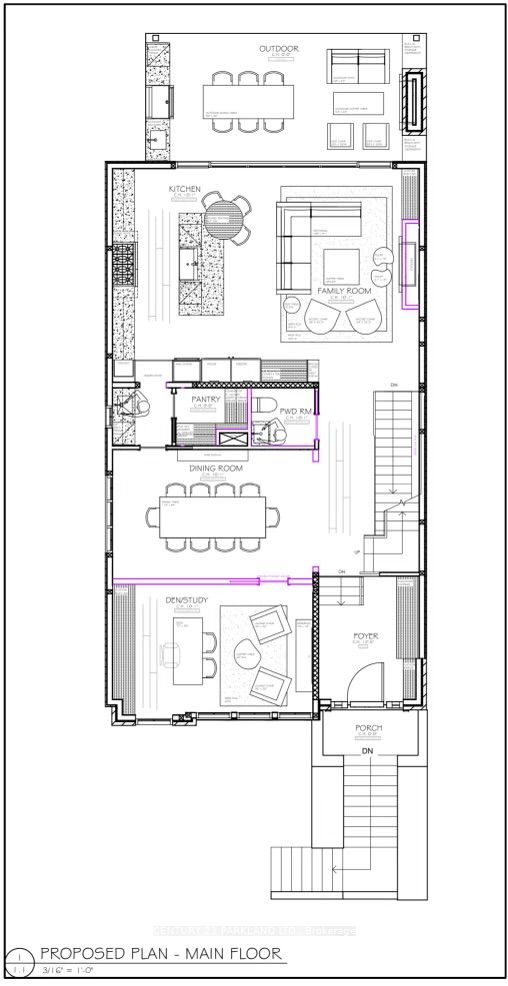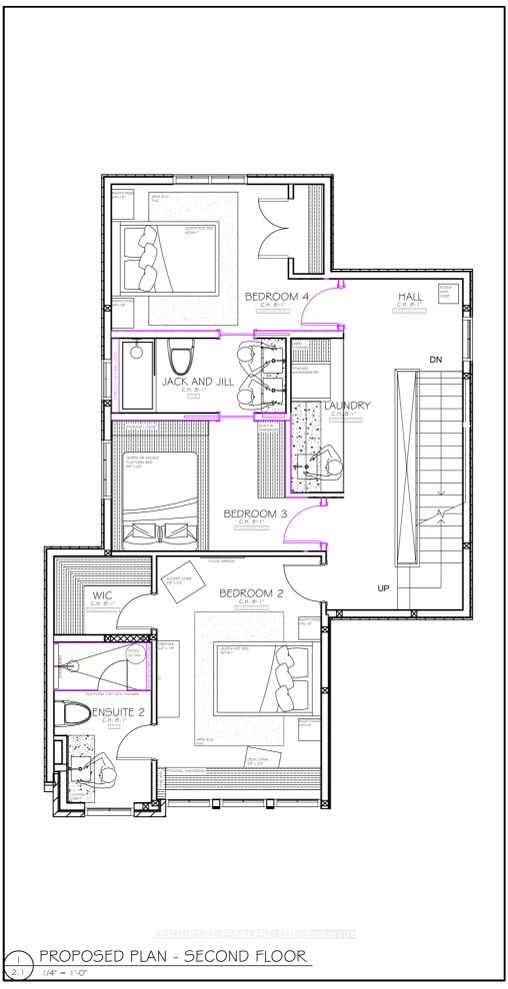- Office: 905-270-2000
- Mobile: 416-828-6614
- Fax: 905-270-0047
- Toll Free: 1-855-783-4786
- Other: 416 828 6614

$4,000,000
Available - For Sale
Listing ID: E8250052
20 Long Cres , Toronto, M4E 1N6, Ontario














| A contemporary proposed masterpiece nestled in the heart of The Beach. This to be built architectural gem epitomizes modern luxury living. Spanning across a proposed 3000 sqft of meticulously crafted space, this home offers an unparalleled blend of sophistication, where every element has been meticulously curated to elevate your lifestyle to new heights. Welcome home to 20 Long Cres. Designed by Avenue Road Design. OMB Approved and Awaiting Building Permits. No detail has been spared in this thoughtfully crafted home, from the state-of-the-art smart home technology to the eco-friendly features that ensure sustainability without sacrificing luxury. With proximity to Queen Street, Transit, Lakeshore, Top Schools St Dennis, St Johns, Williamson, Glen Ames and Malvern this residence offers the epitome of modern living in an unbeatable location. |
| Price | $4,000,000 |
| Taxes: | $7795.40 |
| Address: | 20 Long Cres , Toronto, M4E 1N6, Ontario |
| Lot Size: | 35.43 x 108.00 (Feet) |
| Directions/Cross Streets: | Glen Ames/Lee Ave |
| Rooms: | 10 |
| Rooms +: | 2 |
| Bedrooms: | 4 |
| Bedrooms +: | 1 |
| Kitchens: | 1 |
| Family Room: | Y |
| Basement: | Finished |
| Property Type: | Detached |
| Style: | 3-Storey |
| Exterior: | Brick |
| Garage Type: | Attached |
| (Parking/)Drive: | Private |
| Drive Parking Spaces: | 2 |
| Pool: | None |
| Fireplace/Stove: | Y |
| Heat Source: | Gas |
| Heat Type: | Forced Air |
| Central Air Conditioning: | Central Air |
| Laundry Level: | Upper |
| Sewers: | Sewers |
| Water: | Municipal |
$
%
Years
This calculator is for demonstration purposes only. Always consult a professional
financial advisor before making personal financial decisions.
| Although the information displayed is believed to be accurate, no warranties or representations are made of any kind. |
| CENTURY 21 PARKLAND LTD. |
- Listing -1 of 0
|
|

Imran Gondal
Broker
Dir:
416-828-6614
Bus:
905-270-2000
Fax:
905-270-0047
| Book Showing | Email a Friend |
Jump To:
At a Glance:
| Type: | Freehold - Detached |
| Area: | Toronto |
| Municipality: | Toronto |
| Neighbourhood: | The Beaches |
| Style: | 3-Storey |
| Lot Size: | 35.43 x 108.00(Feet) |
| Approximate Age: | |
| Tax: | $7,795.4 |
| Maintenance Fee: | $0 |
| Beds: | 4+1 |
| Baths: | 5 |
| Garage: | 0 |
| Fireplace: | Y |
| Air Conditioning: | |
| Pool: | None |
Locatin Map:
Payment Calculator:

Listing added to your favorite list
Looking for resale homes?

By agreeing to Terms of Use, you will have ability to search up to 169992 listings and access to richer information than found on REALTOR.ca through my website.

