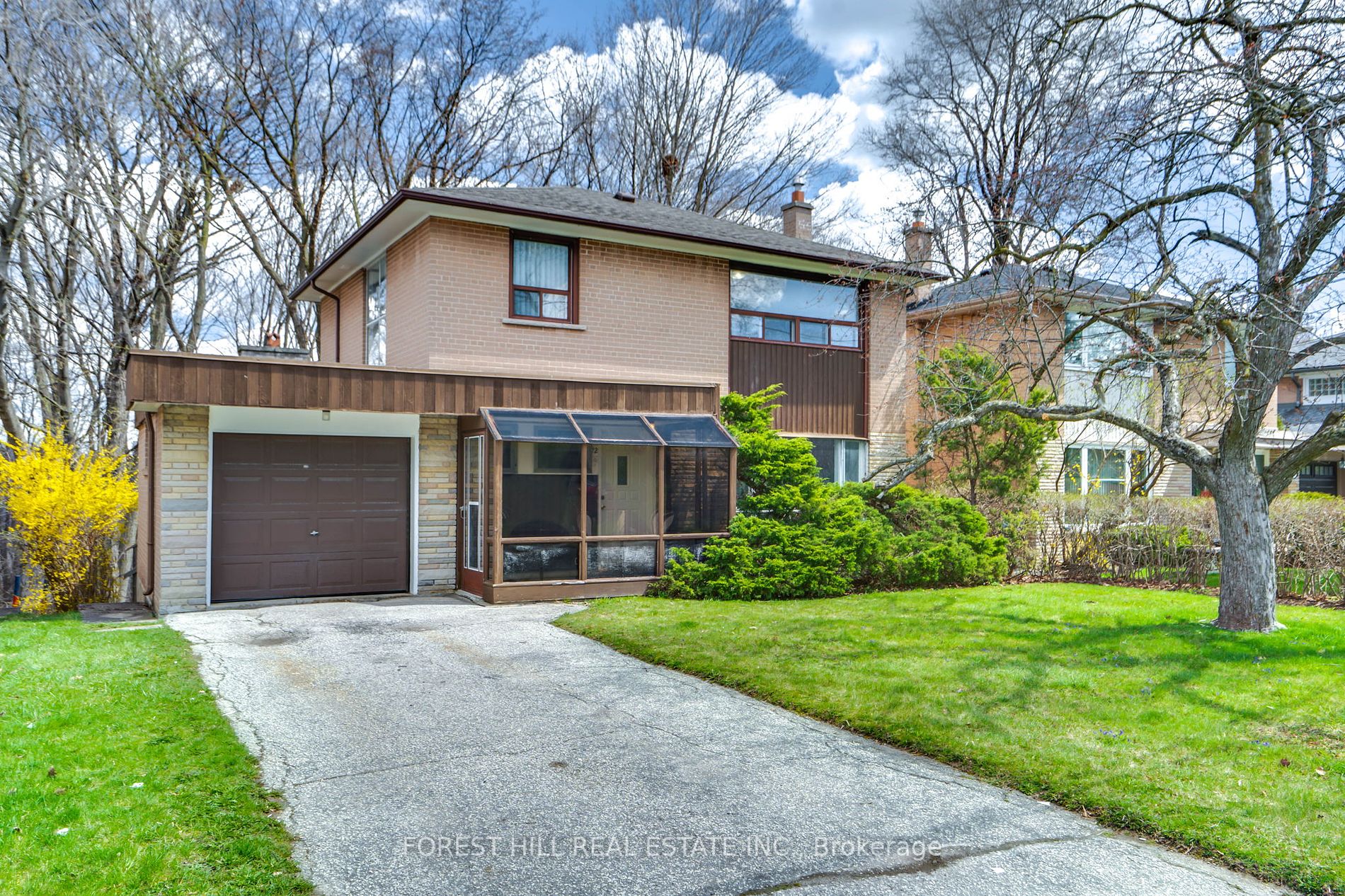- Office: 905-270-2000
- Mobile: 416-828-6614
- Fax: 905-270-0047
- Toll Free: 1-855-783-4786
- Other: 416 828 6614

$1,499,900
Available - For Sale
Listing ID: C8239162
12 Overbrook Pl , Toronto, M3H 4P2, Ontario














































| Welcome to 12 Overbrook Place in the prime pocket of Bathurst Manor. This 2 story home sits on a huge 50'x 167'lot and backs directly onto expansive ravine views. Features a 2 story ~468 sq.ft. addition at the rear adding a very large main floor family room and lower level bedroom. Two walkouts to large wooden deck from living and family room and walkout to yard from fully-finished lower level. Newly sanded and stained 'piano' stairs and hardwood flooring on upper level and mostly freshly painted. Sun-filled with huge windows throughout. Parking for 3 cars and large porch enclosure. Side entrance off of kitchen. Main floor powder room & two 4-piece washrooms incl lower level. Family room features floor-ceiling brick gas fireplace and brick wall. Large eat-in kitchen w/ large pantry and ceramic backsplash with beautiful views of the ravine thru bay window. Walkout lower level features huge rec room & lots of extra storage & large extra bedroom. Quiet child-friendly street w/ low traffic |
| Extras: Situated on 50'x 167'lot. Beautiful ravine views. Finished lower level provides separate entrance thru walkout. Prime Bathurst Manor location closer to Bathurst! Close to major transit, parks, nature trails, shopping & highly rated schools. |
| Price | $1,499,900 |
| Taxes: | $6629.43 |
| Address: | 12 Overbrook Pl , Toronto, M3H 4P2, Ontario |
| Lot Size: | 50.00 x 167.00 (Feet) |
| Directions/Cross Streets: | Bathurst / Sheppard |
| Rooms: | 9 |
| Bedrooms: | 3 |
| Bedrooms +: | 1 |
| Kitchens: | 1 |
| Family Room: | Y |
| Basement: | Fin W/O |
| Property Type: | Detached |
| Style: | 2-Storey |
| Exterior: | Brick |
| Garage Type: | Attached |
| (Parking/)Drive: | Private |
| Drive Parking Spaces: | 2 |
| Pool: | None |
| Property Features: | Hospital, Public Transit, Ravine, Rec Centre, School, Wooded/Treed |
| Fireplace/Stove: | Y |
| Heat Source: | Gas |
| Heat Type: | Forced Air |
| Central Air Conditioning: | Central Air |
| Sewers: | Sewers |
| Water: | Municipal |
$
%
Years
This calculator is for demonstration purposes only. Always consult a professional
financial advisor before making personal financial decisions.
| Although the information displayed is believed to be accurate, no warranties or representations are made of any kind. |
| FOREST HILL REAL ESTATE INC. |
- Listing -1 of 0
|
|

Imran Gondal
Broker
Dir:
416-828-6614
Bus:
905-270-2000
Fax:
905-270-0047
| Virtual Tour | Book Showing | Email a Friend |
Jump To:
At a Glance:
| Type: | Freehold - Detached |
| Area: | Toronto |
| Municipality: | Toronto |
| Neighbourhood: | Bathurst Manor |
| Style: | 2-Storey |
| Lot Size: | 50.00 x 167.00(Feet) |
| Approximate Age: | |
| Tax: | $6,629.43 |
| Maintenance Fee: | $0 |
| Beds: | 3+1 |
| Baths: | 3 |
| Garage: | 0 |
| Fireplace: | Y |
| Air Conditioning: | |
| Pool: | None |
Locatin Map:
Payment Calculator:

Listing added to your favorite list
Looking for resale homes?

By agreeing to Terms of Use, you will have ability to search up to 169992 listings and access to richer information than found on REALTOR.ca through my website.

