- Office: 905-270-2000
- Mobile: 416-828-6614
- Fax: 905-270-0047
- Toll Free: 1-855-783-4786
- Other: 416 828 6614

$11,800,000
Available - For Sale
Listing ID: C8238818
33 Stratheden Rd , Toronto, M4N 1E5, Ontario
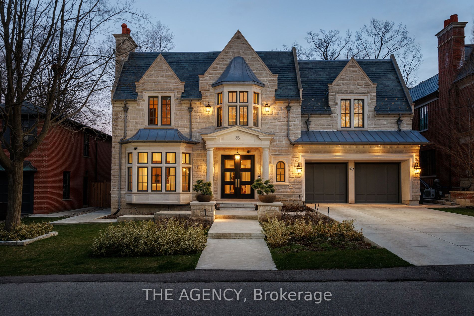
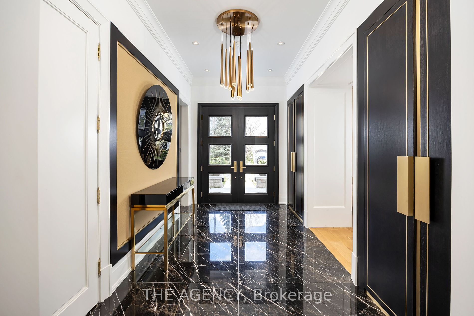
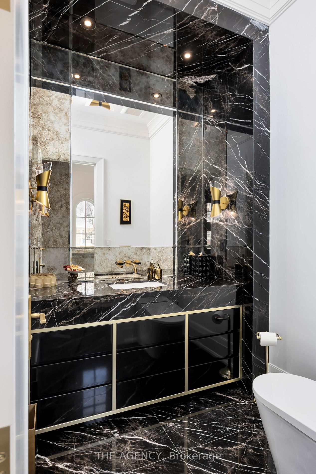
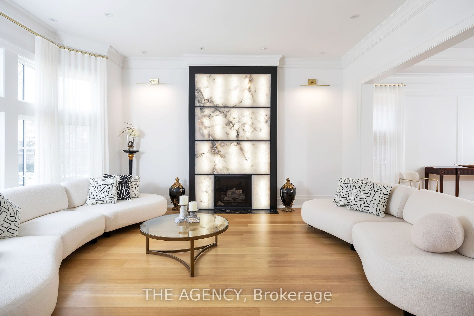
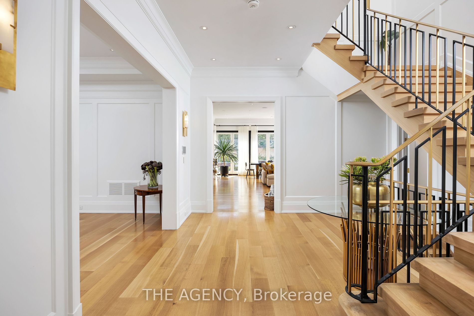
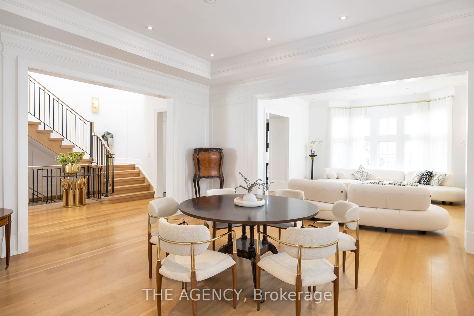
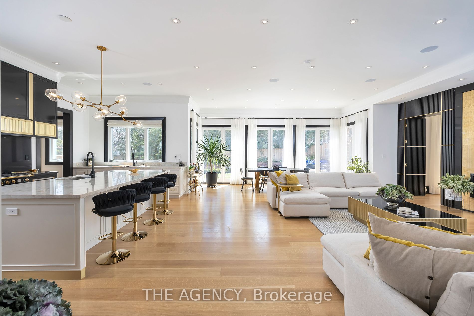
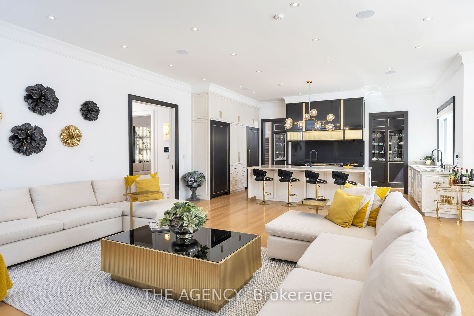
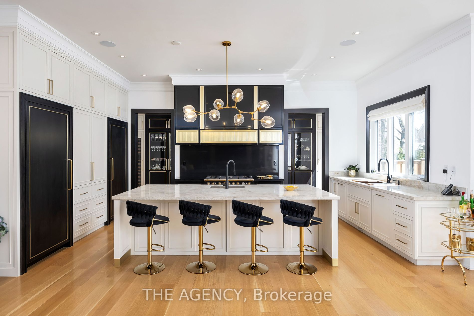
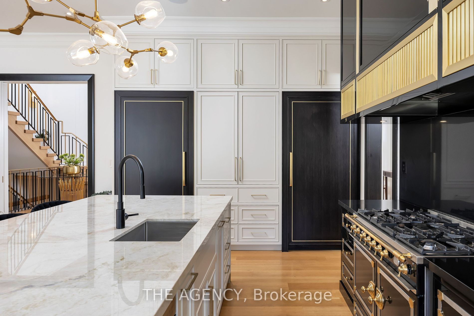
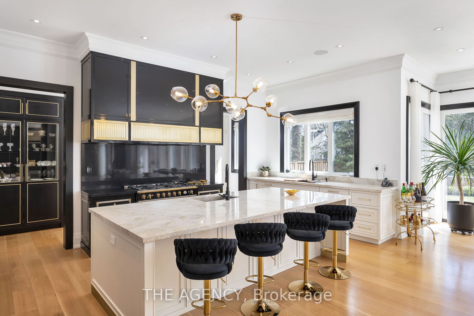
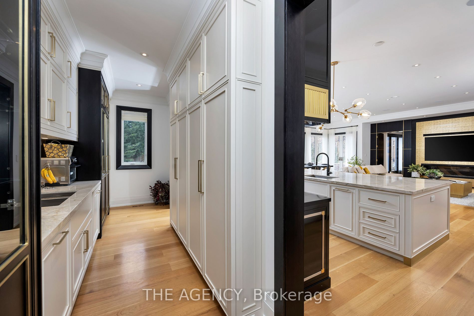
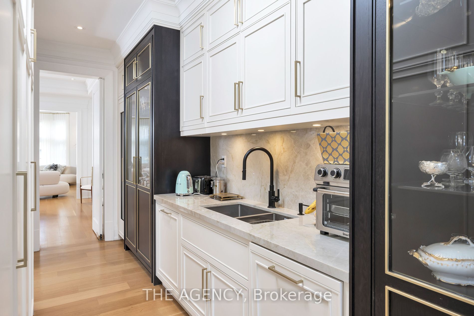
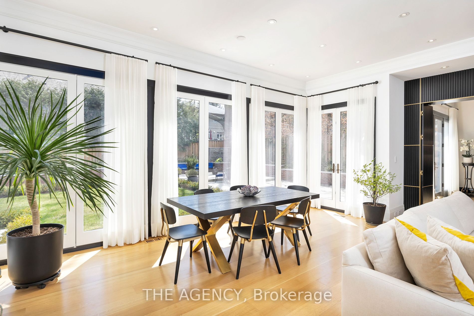
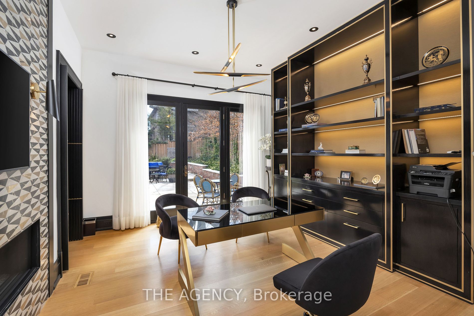
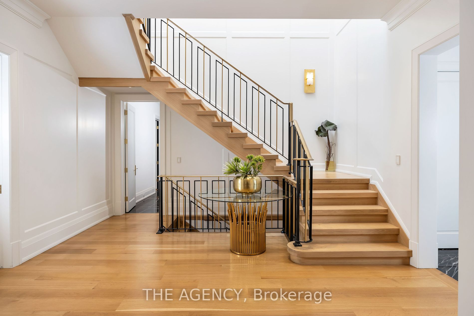
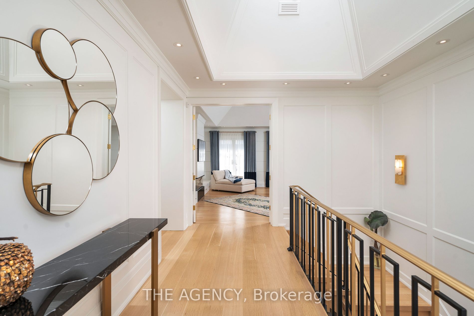
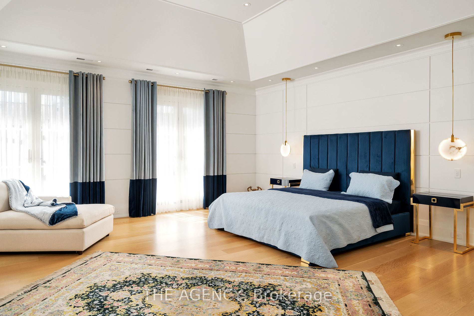
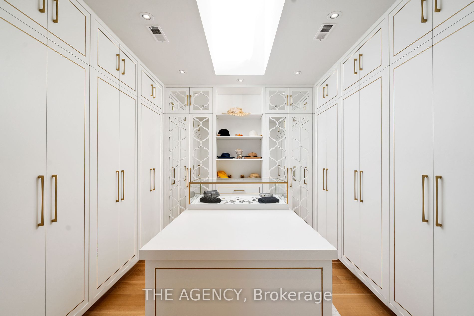
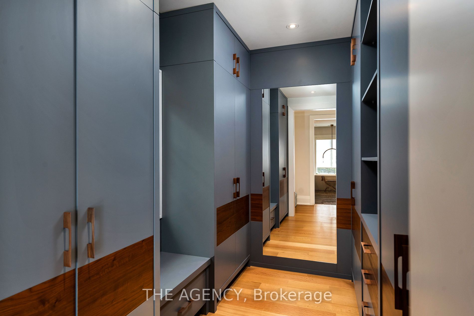
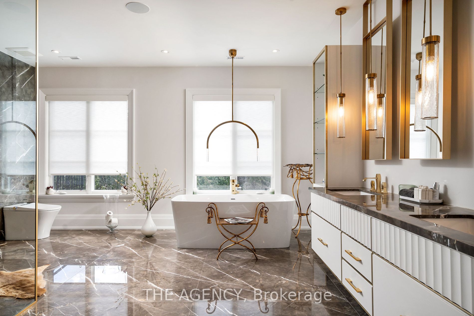
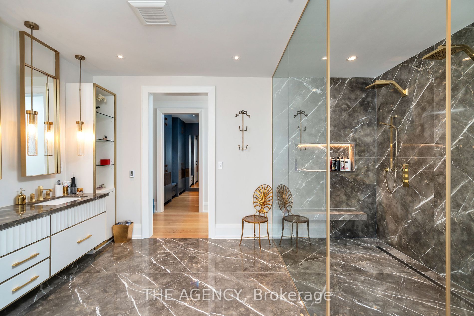
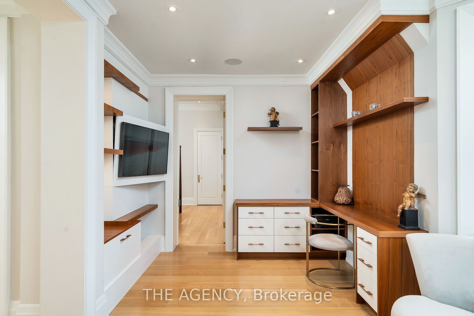























| Immerse yourself in unparalleled luxury within this exquisite Lawrence Park residence, a masterpiece crafted by its own builder. With over 9,300 square feet of living space, every detail speaks to timeless elegance and sophistication. From the breathtaking limestone facade to the heated driveway and slate roof, each element exudes opulence. Designed by renowned architect Richard Wengle, this home boasts a chef-inspired kitchen open to the family room, a main floor office with a private terrace, and a host of premium features including an elevator and Crestron home automation. Retreat to the primary bedroom sanctuary with its expansive ensuite and dual walk-in closets. The lower level is an entertainer's dream with heated floors, a wet bar, wine cellar, home theatre, and more. Step outside to the lush rear oasis with a soothing waterfall true haven of tranquility. This residence leaves no detail overlooked, offering unparalleled luxury living at its finest. |
| Extras: Sub Zero Fridge/Freezer, Panelled Asko Dw, La Cornue Gas Range W Double Oven, Miele Coffee Maker, Wolf Microwave, Gorenje W&D, Lg W&D, Backup Generator, Snow Melt System |
| Price | $11,800,000 |
| Taxes: | $33214.00 |
| Address: | 33 Stratheden Rd , Toronto, M4N 1E5, Ontario |
| Lot Size: | 69.00 x 133.08 (Feet) |
| Directions/Cross Streets: | Bayview & Blythwood |
| Rooms: | 11 |
| Rooms +: | 4 |
| Bedrooms: | 5 |
| Bedrooms +: | 1 |
| Kitchens: | 1 |
| Family Room: | Y |
| Basement: | Finished, Walk-Up |
| Approximatly Age: | 0-5 |
| Property Type: | Detached |
| Style: | 2-Storey |
| Exterior: | Brick, Stone |
| Garage Type: | Built-In |
| (Parking/)Drive: | Pvt Double |
| Drive Parking Spaces: | 4 |
| Pool: | None |
| Approximatly Age: | 0-5 |
| Approximatly Square Footage: | 5000+ |
| Property Features: | Golf, Park, Public Transit, School |
| Fireplace/Stove: | Y |
| Heat Source: | Gas |
| Heat Type: | Forced Air |
| Central Air Conditioning: | Central Air |
| Central Vac: | Y |
| Laundry Level: | Upper |
| Elevator Lift: | Y |
| Sewers: | Sewers |
| Water: | Municipal |
| Utilities-Cable: | Y |
| Utilities-Hydro: | Y |
| Utilities-Gas: | Y |
| Utilities-Telephone: | Y |
$
%
Years
This calculator is for demonstration purposes only. Always consult a professional
financial advisor before making personal financial decisions.
| Although the information displayed is believed to be accurate, no warranties or representations are made of any kind. |
| THE AGENCY |
- Listing -1 of 0
|
|

Imran Gondal
Broker
Dir:
416-828-6614
Bus:
905-270-2000
Fax:
905-270-0047
| Virtual Tour | Book Showing | Email a Friend |
Jump To:
At a Glance:
| Type: | Freehold - Detached |
| Area: | Toronto |
| Municipality: | Toronto |
| Neighbourhood: | Bridle Path-Sunnybrook-York Mills |
| Style: | 2-Storey |
| Lot Size: | 69.00 x 133.08(Feet) |
| Approximate Age: | 0-5 |
| Tax: | $33,214 |
| Maintenance Fee: | $0 |
| Beds: | 5+1 |
| Baths: | 9 |
| Garage: | 0 |
| Fireplace: | Y |
| Air Conditioning: | |
| Pool: | None |
Locatin Map:
Payment Calculator:

Listing added to your favorite list
Looking for resale homes?

By agreeing to Terms of Use, you will have ability to search up to 169992 listings and access to richer information than found on REALTOR.ca through my website.

