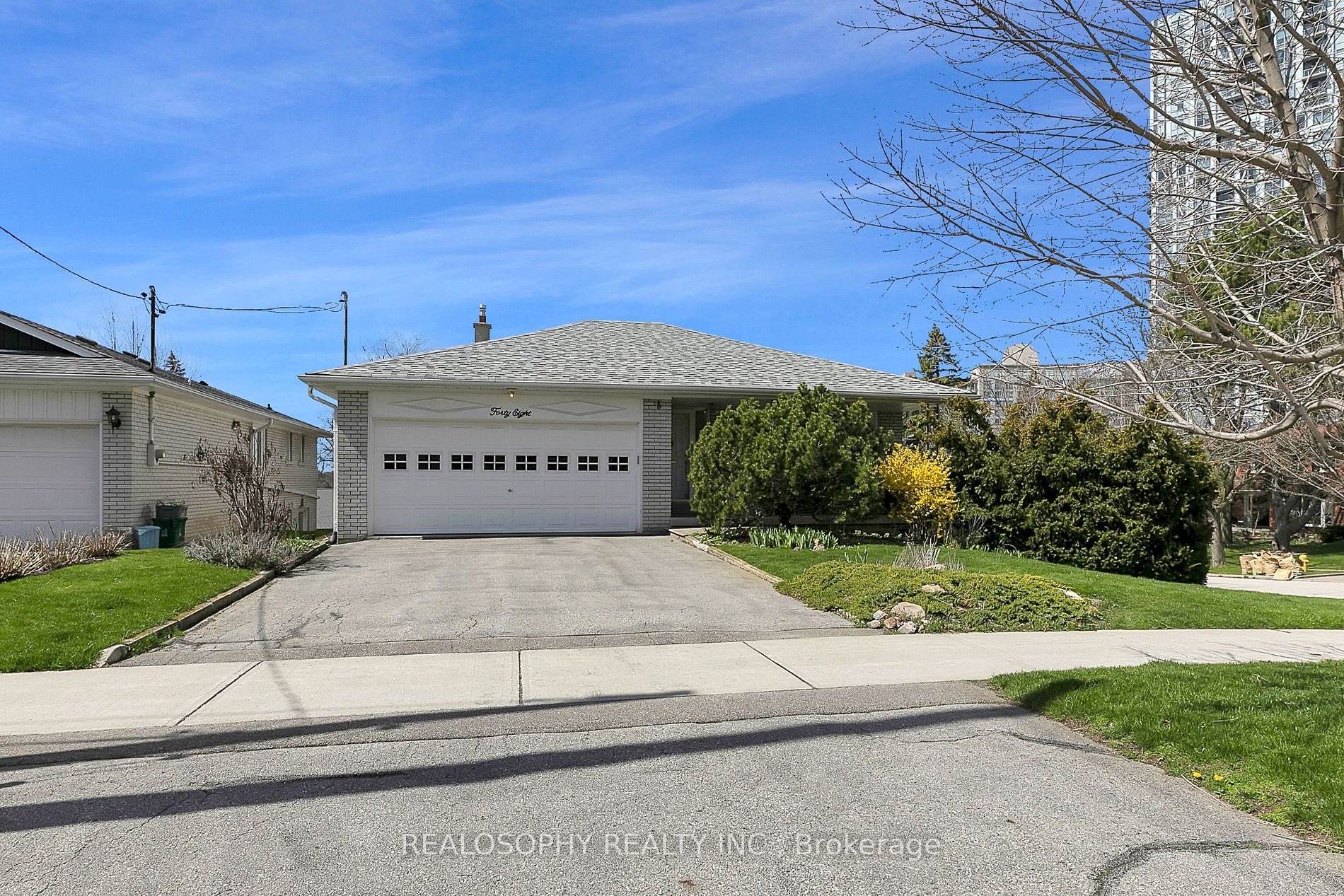- Office: 905-270-2000
- Mobile: 416-828-6614
- Fax: 905-270-0047
- Toll Free: 1-855-783-4786
- Other: 416 828 6614

$1,695,000
Available - For Sale
Listing ID: C8238452
48 Shamokin Dr , Toronto, M3A 3H8, Ontario














































| Experience luxury living in the esteemed Donalda neighborhood! This sun-drenched backsplit, nestled on a corner lot boasts 4 spacious bedrooms, including a master ensuite, main floor powder room, an inviting eat-in kitchen, and double car garage. Recent upgrades include a high-efficiency furnace (2023) and newer roof (2018), level 2 EV charging station and automatic sprinkler system. Large family room features a stone fireplace and walkout to the backyard. The finished basement, complete with a separate entrance and kitchen, offers versatile living options ideal for an in-law suite. Short walk to Graydon Hall Park and Don Mill Subway Station. Convenient access to DVP and Hwy 401. |
| Price | $1,695,000 |
| Taxes: | $7049.18 |
| Address: | 48 Shamokin Dr , Toronto, M3A 3H8, Ontario |
| Lot Size: | 56.36 x 110.00 (Feet) |
| Directions/Cross Streets: | York Mills / Don Mills |
| Rooms: | 8 |
| Bedrooms: | 4 |
| Bedrooms +: | 1 |
| Kitchens: | 1 |
| Kitchens +: | 1 |
| Family Room: | Y |
| Basement: | Finished, Sep Entrance |
| Property Type: | Detached |
| Style: | Backsplit 4 |
| Exterior: | Brick |
| Garage Type: | Attached |
| (Parking/)Drive: | Private |
| Drive Parking Spaces: | 2 |
| Pool: | None |
| Property Features: | Electric Car, Fenced Yard, Hospital, Park, Public Transit, School |
| Fireplace/Stove: | Y |
| Heat Source: | Gas |
| Heat Type: | Forced Air |
| Central Air Conditioning: | Central Air |
| Laundry Level: | Lower |
| Sewers: | Sewers |
| Water: | Municipal |
$
%
Years
This calculator is for demonstration purposes only. Always consult a professional
financial advisor before making personal financial decisions.
| Although the information displayed is believed to be accurate, no warranties or representations are made of any kind. |
| REALOSOPHY REALTY INC. |
- Listing -1 of 0
|
|

Imran Gondal
Broker
Dir:
416-828-6614
Bus:
905-270-2000
Fax:
905-270-0047
| Virtual Tour | Book Showing | Email a Friend |
Jump To:
At a Glance:
| Type: | Freehold - Detached |
| Area: | Toronto |
| Municipality: | Toronto |
| Neighbourhood: | Parkwoods-Donalda |
| Style: | Backsplit 4 |
| Lot Size: | 56.36 x 110.00(Feet) |
| Approximate Age: | |
| Tax: | $7,049.18 |
| Maintenance Fee: | $0 |
| Beds: | 4+1 |
| Baths: | 3 |
| Garage: | 0 |
| Fireplace: | Y |
| Air Conditioning: | |
| Pool: | None |
Locatin Map:
Payment Calculator:

Listing added to your favorite list
Looking for resale homes?

By agreeing to Terms of Use, you will have ability to search up to 167675 listings and access to richer information than found on REALTOR.ca through my website.

