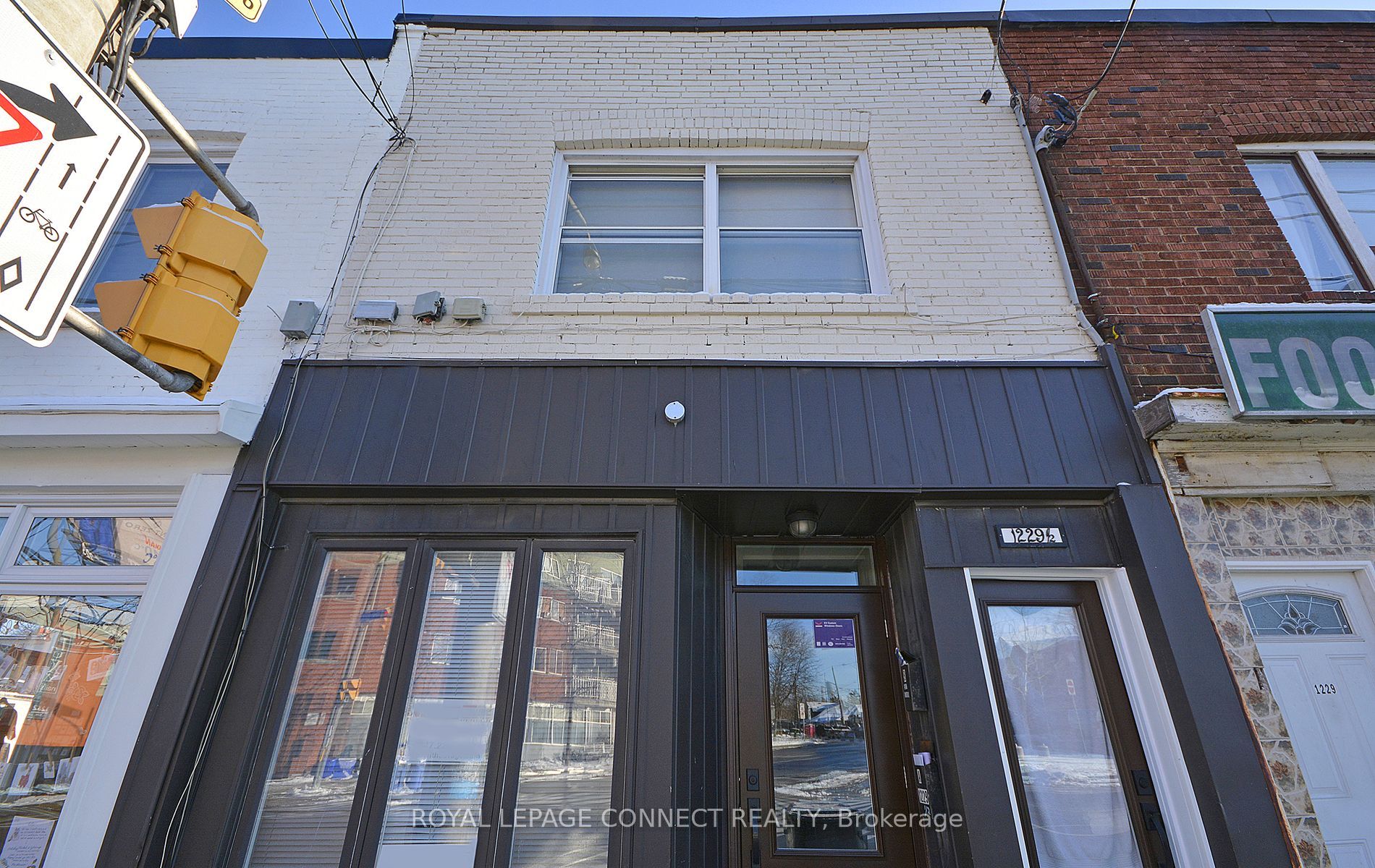- Office: 905-270-2000
- Mobile: 416-828-6614
- Fax: 905-270-0047
- Toll Free: 1-855-783-4786
- Other: 416 828 6614

$2,300
Available - For Rent
Listing ID: E8236906
1229A Woodbine Ave , Unit Upper, Toronto, M4C 4E1, Ontario




















| Bright And Modern 2+1 Bedroom Apartment. This Self Contained Apartment Boasts Laminate Flooring & Two Skylights. Open Concept Kitchen With Stainless Steel Appliances! With Walk Out To Private Balcony & Steps To Shared Backyard! Ttc At Your Doorstep. 5 Min Walk To Woodbine Station! Walk To The Danforth! Close To Schools, Dvp, Shopping! Great East York Location! Available For Occupancy May 1st! |
| Extras: Situated over The Drey Art Gallery. |
| Price | $2,300 |
| Address: | 1229A Woodbine Ave , Unit Upper, Toronto, M4C 4E1, Ontario |
| Apt/Unit: | Upper |
| Lot Size: | 16.18 x 95.00 (Feet) |
| Directions/Cross Streets: | Woodbine/Mortimer |
| Rooms: | 5 |
| Rooms +: | 1 |
| Bedrooms: | 2 |
| Bedrooms +: | 1 |
| Kitchens: | 1 |
| Family Room: | N |
| Basement: | None |
| Furnished: | N |
| Property Type: | Att/Row/Twnhouse |
| Style: | 2-Storey |
| Exterior: | Brick, Other |
| Garage Type: | None |
| (Parking/)Drive: | None |
| Drive Parking Spaces: | 0 |
| Pool: | None |
| Private Entrance: | Y |
| Laundry Access: | Ensuite |
| Property Features: | Hospital, Park, Place Of Worship, Public Transit, School |
| Fireplace/Stove: | N |
| Heat Source: | Gas |
| Heat Type: | Forced Air |
| Central Air Conditioning: | Wall Unit |
| Central Vac: | N |
| Laundry Level: | Upper |
| Elevator Lift: | N |
| Sewers: | Sewers |
| Water: | Municipal |
| Although the information displayed is believed to be accurate, no warranties or representations are made of any kind. |
| ROYAL LEPAGE CONNECT REALTY |
- Listing -1 of 0
|
|

Imran Gondal
Broker
Dir:
416-828-6614
Bus:
905-270-2000
Fax:
905-270-0047
| Book Showing | Email a Friend |
Jump To:
At a Glance:
| Type: | Freehold - Att/Row/Twnhouse |
| Area: | Toronto |
| Municipality: | Toronto |
| Neighbourhood: | Danforth |
| Style: | 2-Storey |
| Lot Size: | 16.18 x 95.00(Feet) |
| Approximate Age: | |
| Tax: | $0 |
| Maintenance Fee: | $0 |
| Beds: | 2+1 |
| Baths: | 1 |
| Garage: | 0 |
| Fireplace: | N |
| Air Conditioning: | |
| Pool: | None |
Locatin Map:

Listing added to your favorite list
Looking for resale homes?

By agreeing to Terms of Use, you will have ability to search up to 168433 listings and access to richer information than found on REALTOR.ca through my website.

