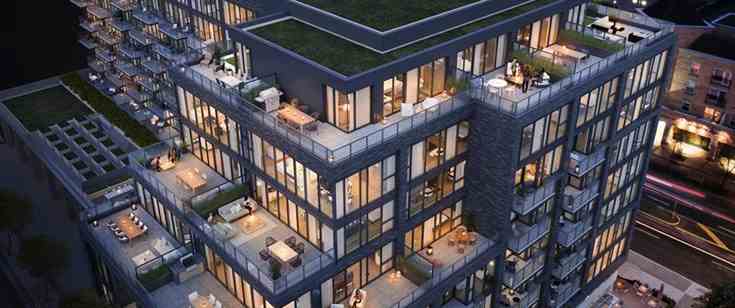
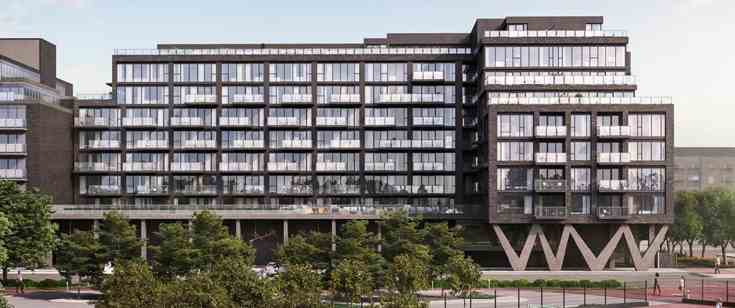
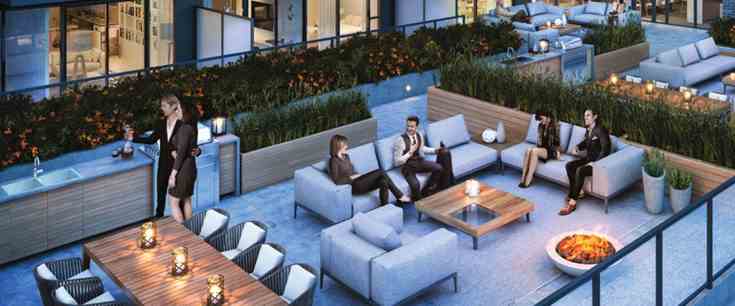
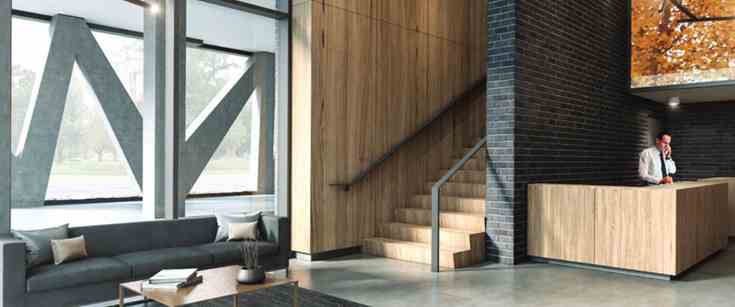
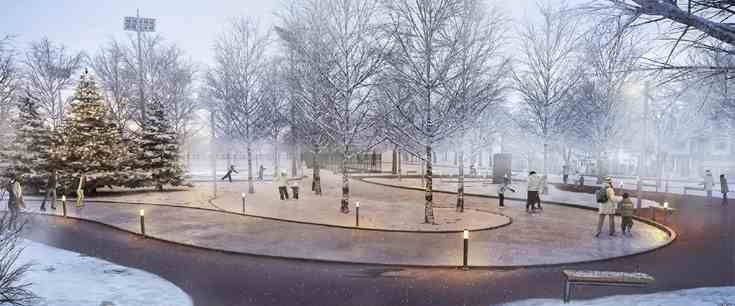
It’s a neighbourhood of richly treed streets, excellent schools and a 3.1 hectare park. Perfectly located between Toronto’s western suburbs and downtown hub, it also has an eclectic mix of stores, restaurants and services that are only a taste of things to come. And at the heart of it all will be a decidedly urban and sophisticated development – Queensway Park.
Named after the park that borders it to the north – a community hub that includes a kids play area, playing fields and spaces to simply unwind – Queensway Park brings Urban Capital and Rosewater’s signature downtown style, keen eye for what’s next, and commitment to good development to the new Queensway Village, a budding retail strip that is today being transformed into a pedestrian-friendly main street with an increasingly residential vibe.
Location. Style. And being part of the next great thing.
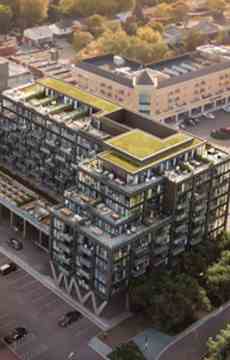
Residences at Queensway Park are “designed for living”. Oversized windows and 9’ and 10' high ceilings give your living space an expansive feel, while sliding doors and free flowing layouts allow for rooms to be opened up for dramatic effect, or closed off for privacy.
Kitchens are designed for cooking – and eating in – with extra cabinetry for lots of storage, and islands always included. In smaller suites, islands have a dining table built in, for highly efficient space planning. In larger ones, where there is room for a separate dining area, the islands serve as a separate prep area and additional storage. And all of this comes with Urban Capital’s distinctly “urban chic” style. Warm woods; exposed concrete ceilings and columns; clean modern fixtures and finishes.
Step outside: Queensway Park’s balconies and terraces are oversized, to allow for proper lounging on a summer day, and come with a water supply so you can create your own private garden. Interested in urban farming? With a garden plot on the amenity floor you can grow your own tomatoes, zucchinis, or squash.

Queensway Park Condos is a condo development by Urban Capital Property Group located at 784 The Queensway, Toronto. A couple of steps north of The Queensway, spectacular maple trees flank the residential streets, offering a strikingly green canopy for a morning jog or late evening stroll.
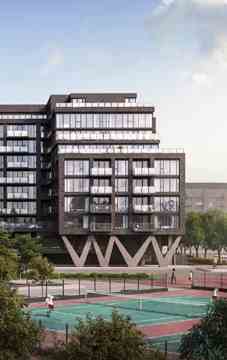
| Project Name: | Queensway Park |
| Builders: | Urban Capital Property Group & RoseWater Developments |
| Project Status: | Pre-Construction |
| Approx Occupancy Date: | June 2020 |
| Address: | 784 The Queensway Etobicoke, ON M8Z 1N3 |
| Number Of Buildings: | 1 |
| City: | Etobicoke |
| Main Intersection: | The Queensway & Royal York Rd |
| Area: | Toronto |
| Municipality: | Toronto W07 |
| Neighborhood: | Stonegate-Queensway |
| Architect: | RAW Design |
| Development Type: | Mid Rise Condo |
| Development Style: | Condo |
| Building Size: | 9 |
| Unit Size: | From 453 SqFt Up to 867 SqFt |
| Number Of Units: | 170 |
| Ceiling Height: | From 9'0" to 10'0" |
| Nearby Parks: | Queensway Park |
| Public Transport: | TTC Transit |
Urban Capital Property Group

Urban Capital Property Group is among the most famous professional condominium designers to be working in eastern Canada, setting up premium urban condos devised with riveting engineering, updated characteristics, and civilized fittings. The choice towers conceived by Urban Capital Property Group encompass prime offerings in eastern Canada's top three cities: In Toronto Urban Capital's buildings include the Nicholas Residences Condominiums at 75 St. Nicholas Street; Boutique Condos Condominiums at 126 Simcoe Street; Tableau Condominiums at 117 Peter St.; River City Phase 1 and 2 Condominiums And Town Houses at King Street East. In the nation's capital Urban Capital boasts the Hideaway Condos at Central, Central at Bank and Gladstone Condominiums both at Bank St and Gladstone St, and in Montreal they offer the unique McGill Ouest Condominiums at 630 William St.
RoseWater Developments
.png?src=System )
Rosewater Developments is a leader in responsible home building and development, and more than just a better home for you and your family. We strongly believe in the hands-on approach, which is why our professionals are involved in every stage of the building process, from the first step of selecting the most sought-after locations to build our communities to the finals steps of ensuring you live in the finest home and receive superb personal service. <br/>We have built in well-known communities such as Burlington's Millcroft, Maple Spring, Rouge Landing, Observatory Gate, Mississauga's Deer Run and Brampton's Discovery and Bridgewood. All of our homes and communities are built with our dedication to the highest standards of quality and craftsmanship being a top priority.
