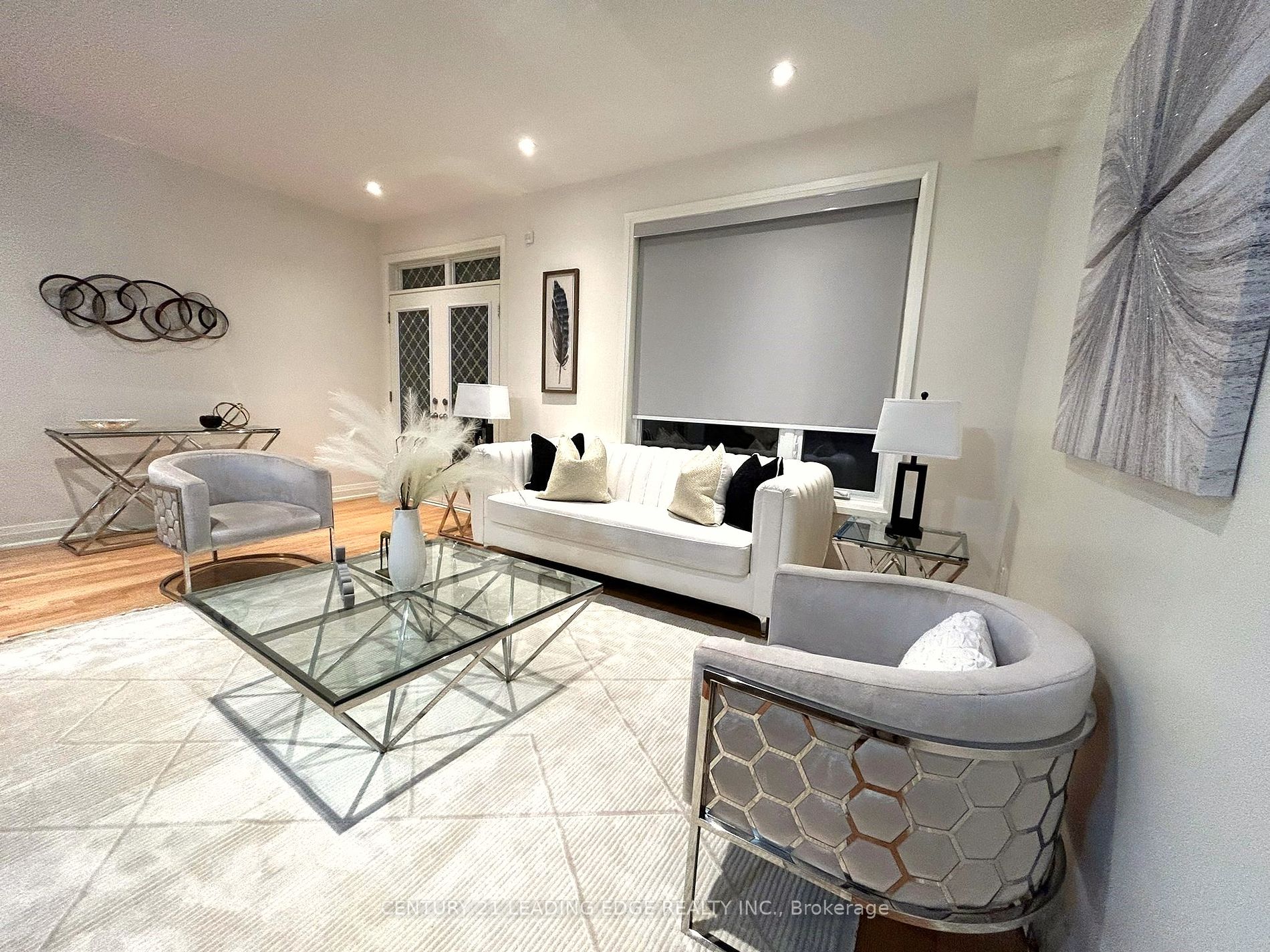- Office: 905-270-2000
- Mobile: 416-828-6614
- Fax: 905-270-0047
- Toll Free: 1-855-783-4786
- Other: 416 828 6614

$1,490,000
Available - For Sale
Listing ID: N8294598
28 Mcclary's Way , Markham, L3R 9S3, Ontario














































| Premium Location! Almost 4-Year New Modern Freehold Townhome in Sought-After Unionville/Markham. Enjoy 2-Car Garage & Outdoor Activities on Large Terrace & Balcony. 9' Ceiling Thru-Out on All Floors. 3 Spacious Bedrooms with Ensuite Baths & Lots of Storage Spaces. Open Concept with Granite Kitchen Countertops & Upgrades. Granite Entrance Floor in the Foyer. ****Brand New Engineering Hardwood Flooring on all 3 Bedrooms & Walk-In Closets & Primary Bdrm's Sitting Area; and Waterproof- Laminate Flooring on the Lower Level's Den to Match Existing Tiles. Overlooking Proposal City Park Approx. 1.162 Hectare. Status Certificate Available Upon Request. **** Potl Fee of $107.97 Covering Snow Removal & Landscape Care. Minutes to Unionville High School & Coledale PS, York University Now Under Construction, Whole Foods, Restaurants, Banks, Unionville Go Train Station. |
| Extras: All S/S Fridge, Stove, Chimney-Style Rangehood & Dishwasher. LG Washer & Dryer. All Custom Made Blinds. CVAC & Equipment, Pre-Designed Area Elevator, 3 Pieces Bath Rough-In on Lower Level. All ELFs & Pot Lights. Central Air Conditioner. |
| Price | $1,490,000 |
| Taxes: | $5567.00 |
| Address: | 28 Mcclary's Way , Markham, L3R 9S3, Ontario |
| Lot Size: | 18.52 x 50.25 (Feet) |
| Directions/Cross Streets: | Village Parkway/Highway 7 |
| Rooms: | 9 |
| Bedrooms: | 3 |
| Bedrooms +: | 1 |
| Kitchens: | 1 |
| Family Room: | N |
| Basement: | Finished |
| Approximatly Age: | 0-5 |
| Property Type: | Att/Row/Twnhouse |
| Style: | 3-Storey |
| Exterior: | Brick |
| Garage Type: | Attached |
| (Parking/)Drive: | Private |
| Drive Parking Spaces: | 1 |
| Pool: | None |
| Approximatly Age: | 0-5 |
| Approximatly Square Footage: | 2000-2500 |
| Property Features: | Grnbelt/Cons, Park, Place Of Worship, Public Transit, School |
| Fireplace/Stove: | N |
| Heat Source: | Gas |
| Heat Type: | Forced Air |
| Central Air Conditioning: | Central Air |
| Laundry Level: | Upper |
| Elevator Lift: | N |
| Sewers: | Sewers |
| Water: | Municipal |
$
%
Years
This calculator is for demonstration purposes only. Always consult a professional
financial advisor before making personal financial decisions.
| Although the information displayed is believed to be accurate, no warranties or representations are made of any kind. |
| CENTURY 21 LEADING EDGE REALTY INC. |
- Listing -1 of 0
|
|

Imran Gondal
Broker
Dir:
416-828-6614
Bus:
905-270-2000
Fax:
905-270-0047
| Book Showing | Email a Friend |
Jump To:
At a Glance:
| Type: | Freehold - Att/Row/Twnhouse |
| Area: | York |
| Municipality: | Markham |
| Neighbourhood: | Unionville |
| Style: | 3-Storey |
| Lot Size: | 18.52 x 50.25(Feet) |
| Approximate Age: | 0-5 |
| Tax: | $5,567 |
| Maintenance Fee: | $0 |
| Beds: | 3+1 |
| Baths: | 4 |
| Garage: | 0 |
| Fireplace: | N |
| Air Conditioning: | |
| Pool: | None |
Locatin Map:
Payment Calculator:

Listing added to your favorite list
Looking for resale homes?

By agreeing to Terms of Use, you will have ability to search up to 174703 listings and access to richer information than found on REALTOR.ca through my website.

