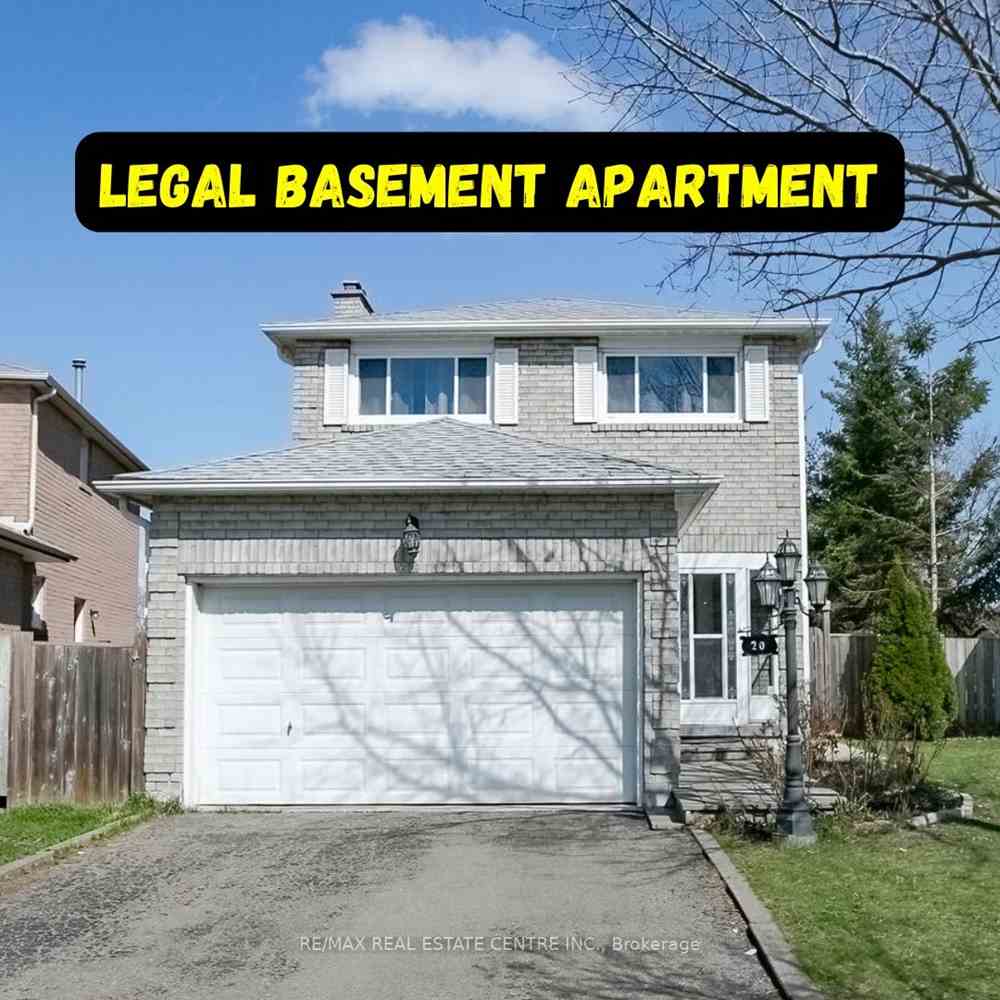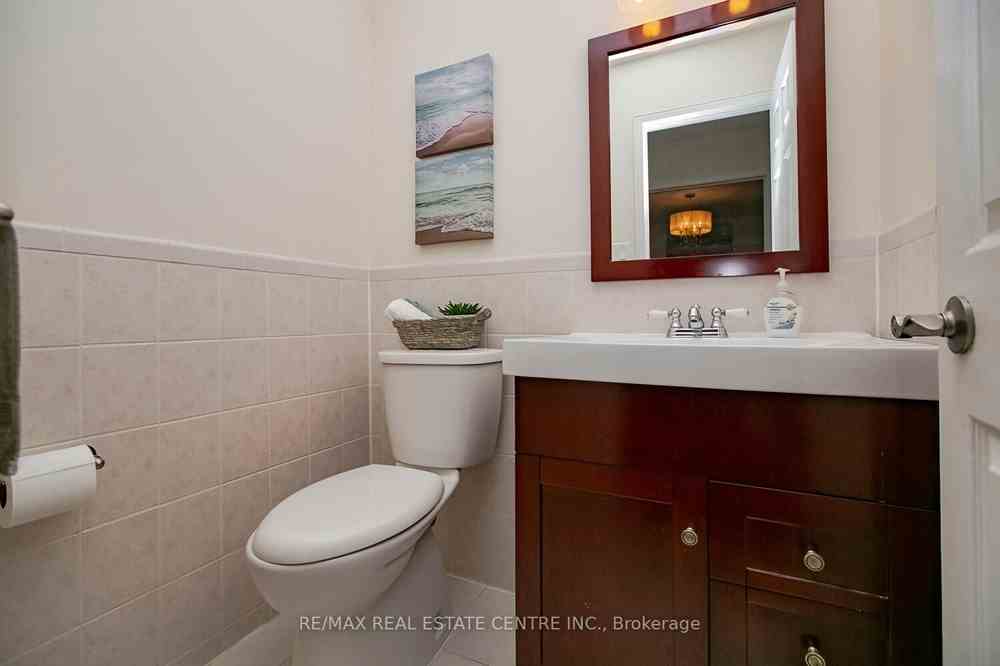- Office: 905-270-2000
- Mobile: 416-828-6614
- Fax: 905-270-0047
- Toll Free: 1-855-783-4786
- Other: 416 828 6614

$1,299,900
Available - For Sale
Listing ID: W8254270
20 Kesteven Cres , Brampton, L6W 4E1, Ontario














































| New Legal Basement Apartment. Beautiful All Brick Detached home , 3 Bedrooms, Plus 2 Bedroom Finished legal basement with Separate Entrance on Ravine lot. Pie Shaped Premium Lot W/massive backyard W/mature & Fruit trees, Sunroom , Wood Deck, No rear neighbors. Main Level W/hardwood Floors, updated Kitchen, S/S Appliances, Family room W/Fireplace, Combined Living/ Dining. Oak Stairs W/skylight. Large master W/Ensuite & His/hers Closets. 2nd Floor Laundry and Laundry in the basement. Roof (2021), upcoming LRT on Hurontario. |
| Mortgage: Legal 2 bedrooms basement apartment. |
| Extras: Elf's, Shed. 2 Fridges, 2 Stoves, 2 laundries. Hot water tank owned. |
| Price | $1,299,900 |
| Taxes: | $6433.34 |
| DOM | 9 |
| Occupancy by: | Vacant |
| Address: | 20 Kesteven Cres , Brampton, L6W 4E1, Ontario |
| Lot Size: | 24.87 x 146.72 (Feet) |
| Directions/Cross Streets: | Hurontario & County Ct Blvd |
| Rooms: | 9 |
| Rooms +: | 2 |
| Bedrooms: | 3 |
| Bedrooms +: | 2 |
| Kitchens: | 1 |
| Kitchens +: | 1 |
| Family Room: | Y |
| Basement: | Apartment, Sep Entrance |
| Property Type: | Detached |
| Style: | 2-Storey |
| Exterior: | Brick |
| Garage Type: | Attached |
| (Parking/)Drive: | Pvt Double |
| Drive Parking Spaces: | 4 |
| Pool: | None |
| Other Structures: | Garden Shed |
| Approximatly Square Footage: | 2000-2500 |
| Property Features: | Public Trans, Ravine, School, Wooded/Treed |
| Fireplace/Stove: | Y |
| Heat Source: | Gas |
| Heat Type: | Forced Air |
| Central Air Conditioning: | Central Air |
| Laundry Level: | Upper |
| Sewers: | Sewers |
| Water: | Municipal |
$
%
Years
This calculator is for demonstration purposes only. Always consult a professional
financial advisor before making personal financial decisions.
| Although the information displayed is believed to be accurate, no warranties or representations are made of any kind. |
| RE/MAX REAL ESTATE CENTRE INC. |
- Listing -1 of 0
|
|

Imran Gondal
Broker
Dir:
416-828-6614
Bus:
905-270-2000
Fax:
905-270-0047
| Virtual Tour | Book Showing | Email a Friend |
Jump To:
At a Glance:
| Type: | Freehold - Detached |
| Area: | Peel |
| Municipality: | Brampton |
| Neighbourhood: | Fletcher's Creek South |
| Style: | 2-Storey |
| Lot Size: | 24.87 x 146.72(Feet) |
| Approximate Age: | |
| Tax: | $6,433.34 |
| Maintenance Fee: | $0 |
| Beds: | 3+2 |
| Baths: | 4 |
| Garage: | 0 |
| Fireplace: | Y |
| Air Conditioning: | |
| Pool: | None |
Locatin Map:
Payment Calculator:

Listing added to your favorite list
Looking for resale homes?

By agreeing to Terms of Use, you will have ability to search up to 170799 listings and access to richer information than found on REALTOR.ca through my website.

