- Office: 905-270-2000
- Mobile: 416-828-6614
- Fax: 905-270-0047
- Toll Free: 1-855-783-4786
- Other: 416 828 6614

$769,900
Available - For Sale
Listing ID: X8253598
23 Periwinkle Dr , Hamilton, L0R 1P0, Ontario
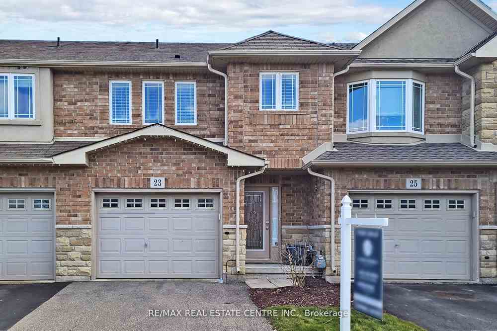
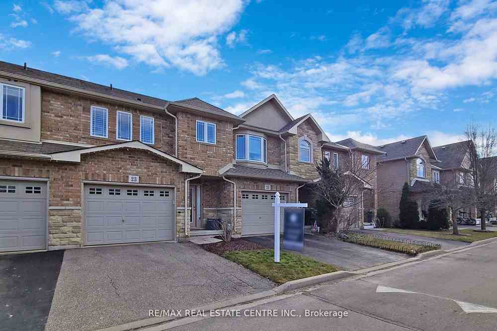
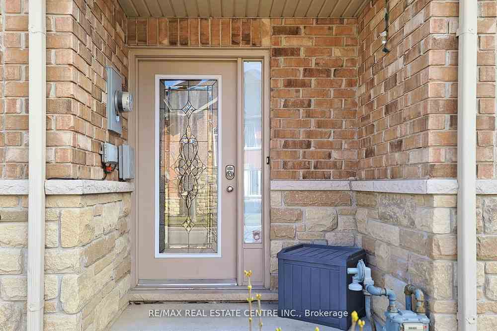
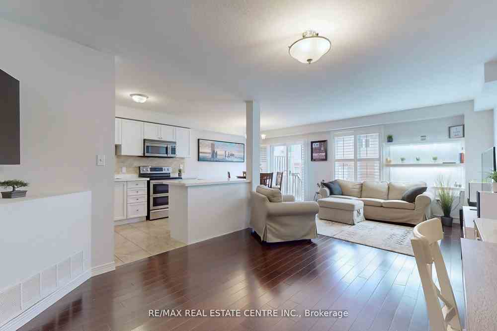
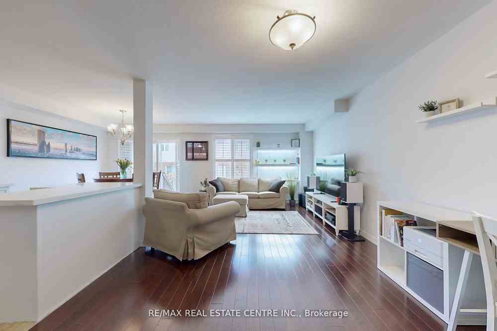
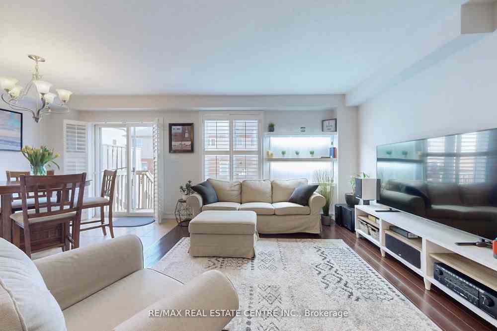
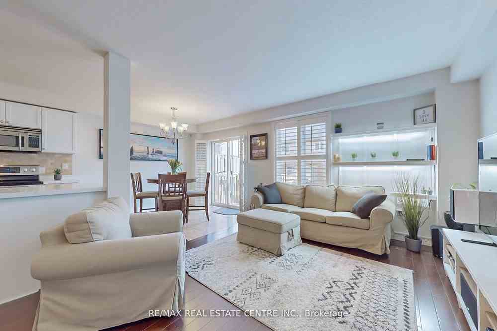
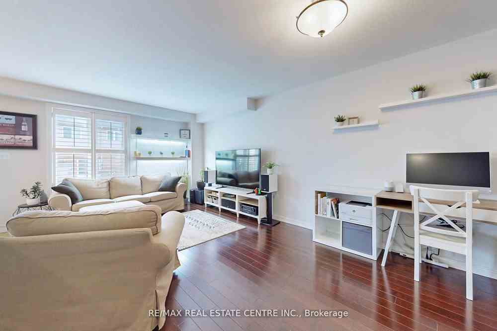
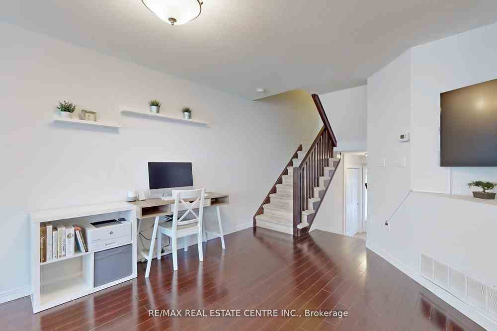
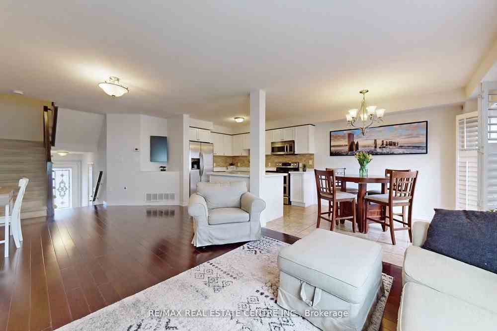
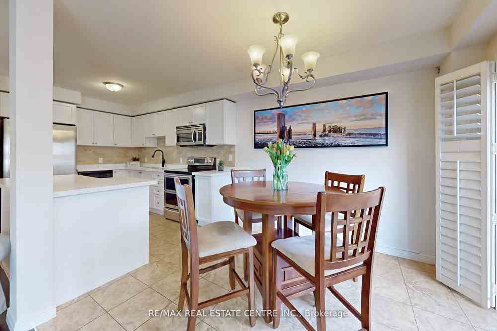
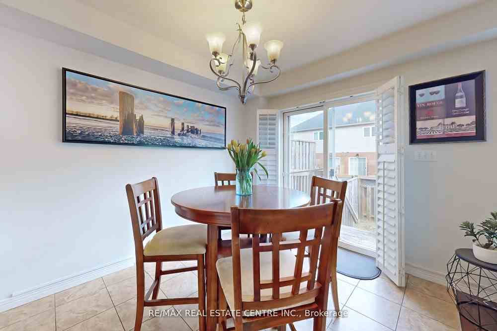
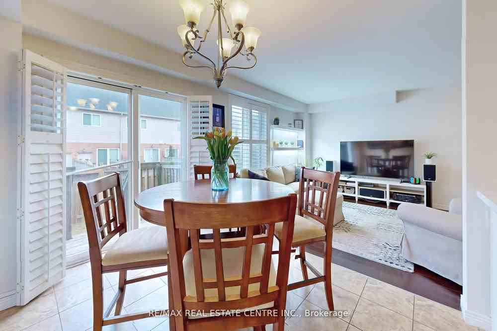
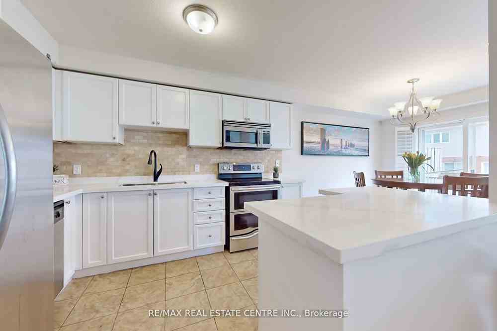
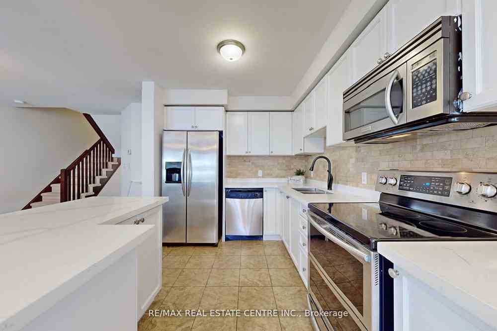
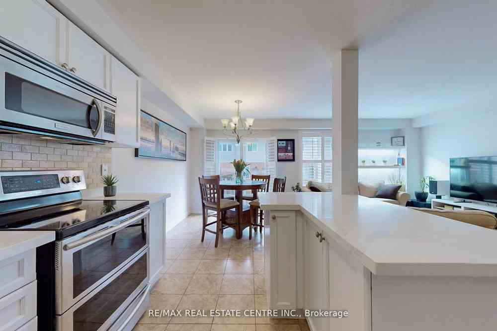
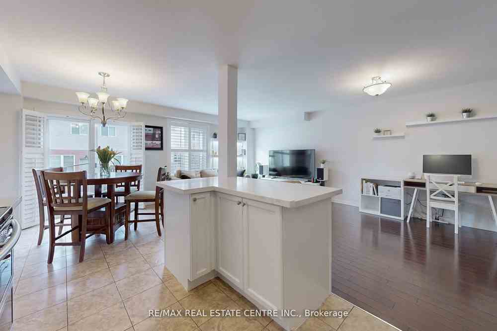

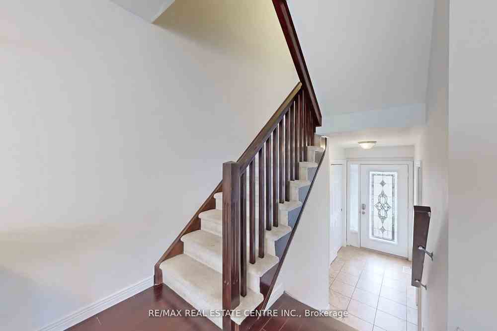

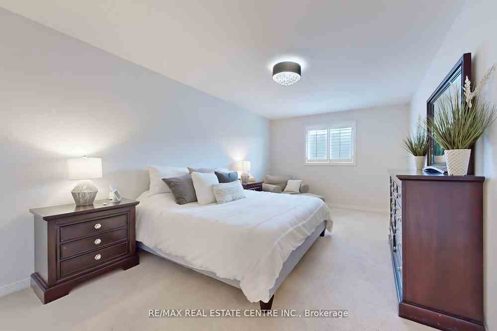
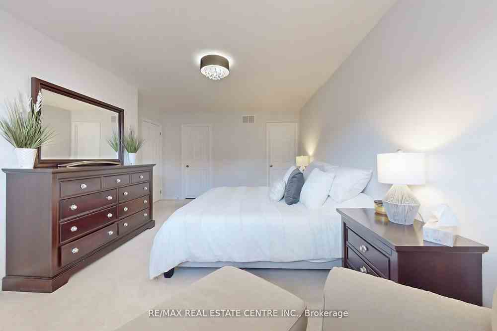
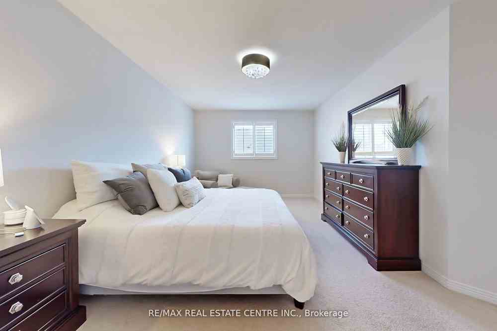























| Nestled in a family-friendly neighborhood, this gorgeous townhouse offers a perfect blend of comfort and style. The bright and spacious open-concept main floor plan welcomes you with warmth and natural light, creating an inviting atmosphere for family gatherings and entertaining guests. The updated kitchen boats a breakfast bar and stainless steel appliances. Hardwood floors grace the living and dining areas, adding a touch of elegance to the home. Upstairs the large primary bedroom features an ensuite and a walk-in closet, ensuring a private retreat for relaxation. Two additional spacious bedrooms and a well-appointed 4-piece bathroom accommodate the needs of a growing family or guests. The unspoiled basement with large windows offers the potential for future customization or additional living space. |
| Extras: A fenced backyard provides a private oasis for outdoor activities. Conveniently located within walking distance to schools and parks, and just minutes away from shops, restaurants, and easy access to the Red Hill Expressway and Link. |
| Price | $769,900 |
| Taxes: | $3945.79 |
| DOM | 10 |
| Occupancy by: | Vacant |
| Address: | 23 Periwinkle Dr , Hamilton, L0R 1P0, Ontario |
| Lot Size: | 20.39 x 86.00 (Feet) |
| Acreage: | < .50 |
| Directions/Cross Streets: | Rymal Rd/Dakota Blvd |
| Rooms: | 7 |
| Bedrooms: | 3 |
| Bedrooms +: | |
| Kitchens: | 1 |
| Family Room: | N |
| Basement: | Full, Unfinished |
| Property Type: | Att/Row/Twnhouse |
| Style: | 2-Storey |
| Exterior: | Brick |
| Garage Type: | Attached |
| (Parking/)Drive: | Private |
| Drive Parking Spaces: | 1 |
| Pool: | None |
| Approximatly Square Footage: | 1500-2000 |
| Property Features: | Park, Public Transit, School |
| Fireplace/Stove: | N |
| Heat Source: | Gas |
| Heat Type: | Forced Air |
| Central Air Conditioning: | Central Air |
| Sewers: | Sewers |
| Water: | Both |
$
%
Years
This calculator is for demonstration purposes only. Always consult a professional
financial advisor before making personal financial decisions.
| Although the information displayed is believed to be accurate, no warranties or representations are made of any kind. |
| RE/MAX REAL ESTATE CENTRE INC. |
- Listing -1 of 0
|
|

Imran Gondal
Broker
Dir:
416-828-6614
Bus:
905-270-2000
Fax:
905-270-0047
| Virtual Tour | Book Showing | Email a Friend |
Jump To:
At a Glance:
| Type: | Freehold - Att/Row/Twnhouse |
| Area: | Hamilton |
| Municipality: | Hamilton |
| Neighbourhood: | Hannon |
| Style: | 2-Storey |
| Lot Size: | 20.39 x 86.00(Feet) |
| Approximate Age: | |
| Tax: | $3,945.79 |
| Maintenance Fee: | $0 |
| Beds: | 3 |
| Baths: | 2 |
| Garage: | 0 |
| Fireplace: | N |
| Air Conditioning: | |
| Pool: | None |
Locatin Map:
Payment Calculator:

Listing added to your favorite list
Looking for resale homes?

By agreeing to Terms of Use, you will have ability to search up to 170799 listings and access to richer information than found on REALTOR.ca through my website.

